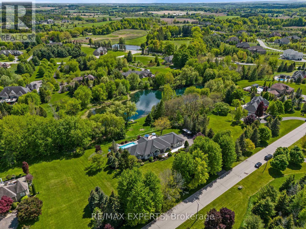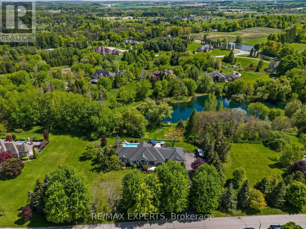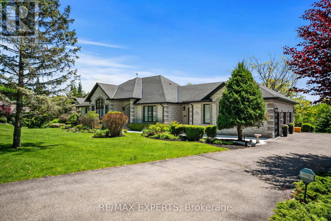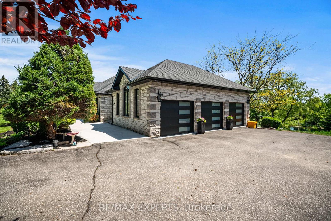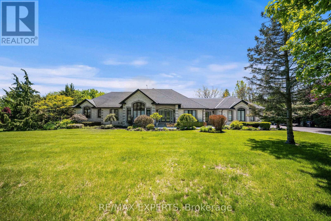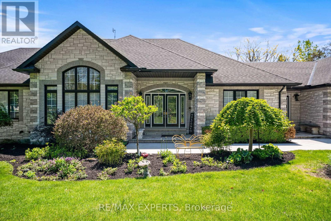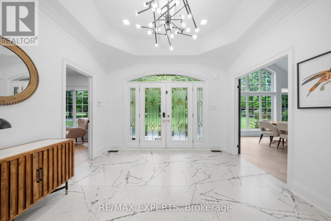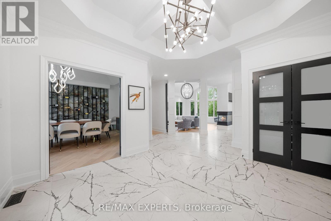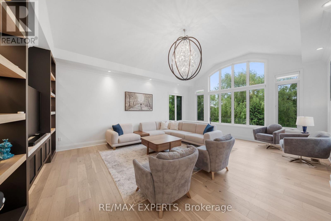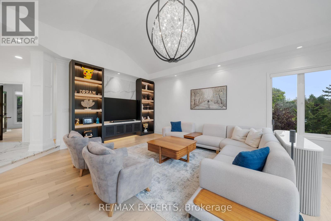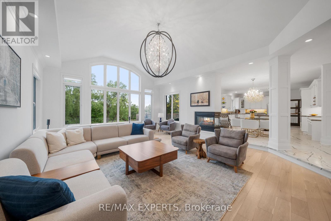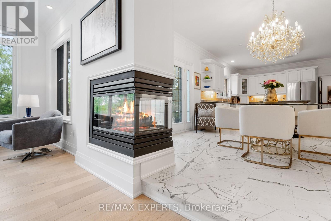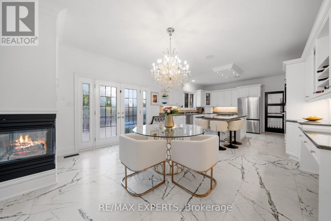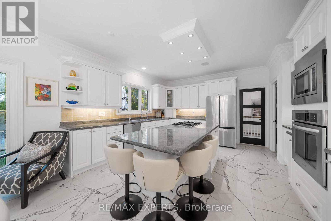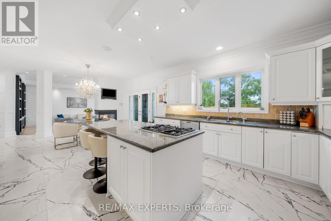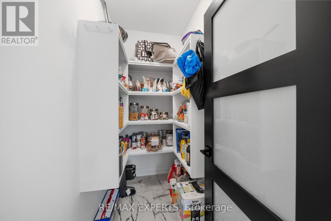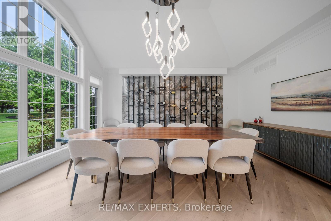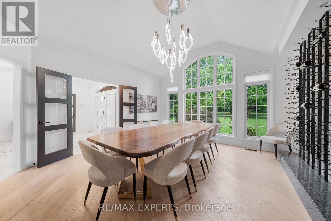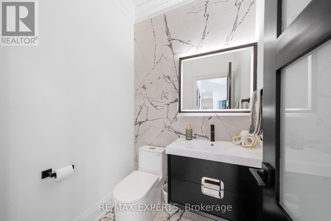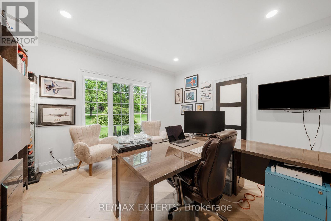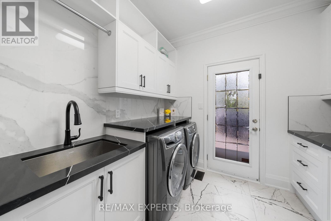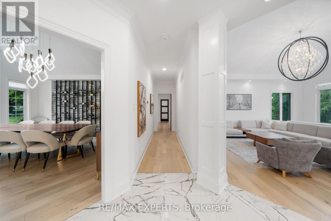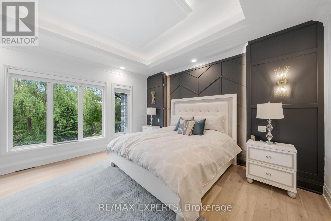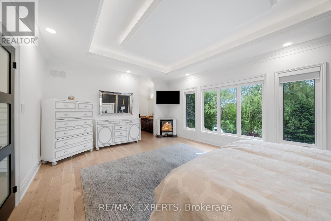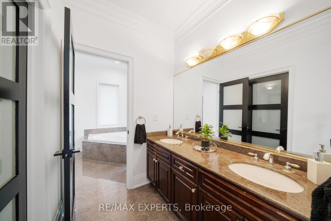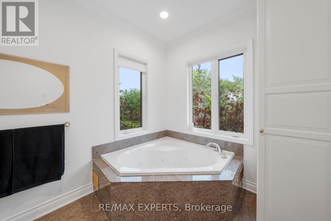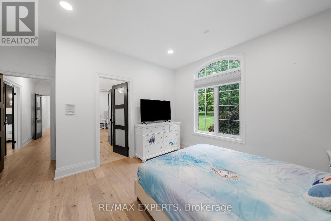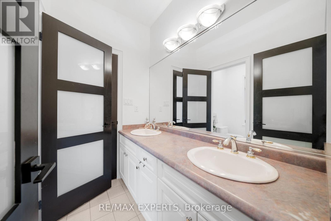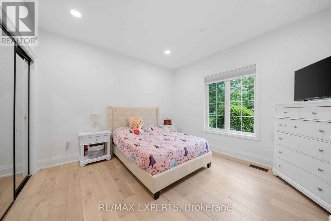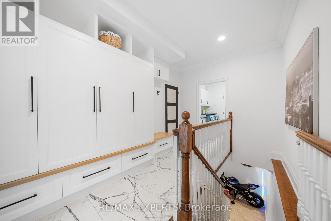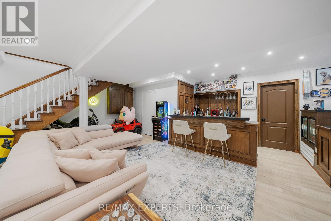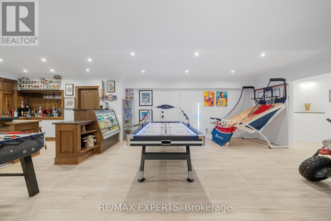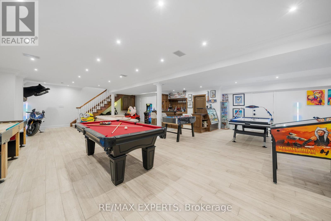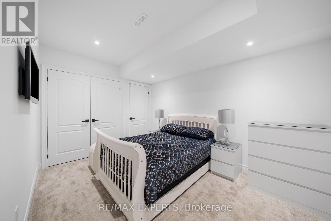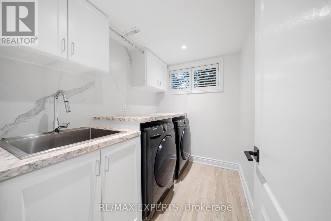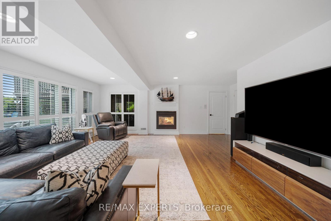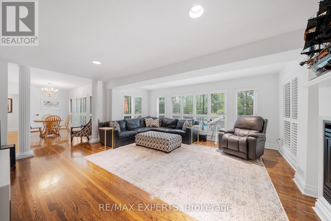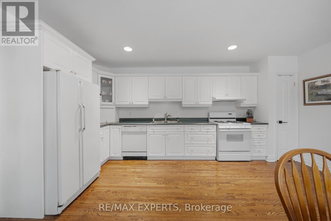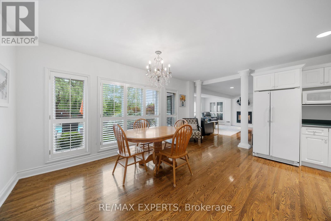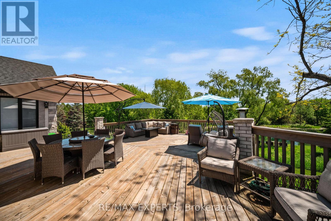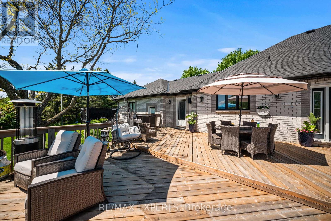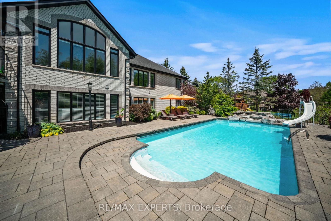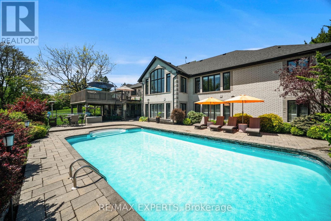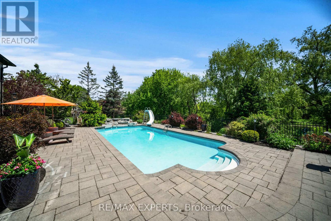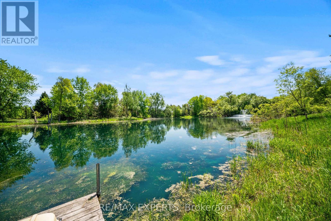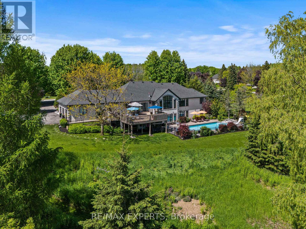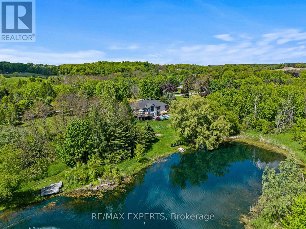7 Bruno Ridge Drive Caledon, Ontario L7E 0B7
$2,999,000
Experience the ultimate in stylish living with this beautiful bungalow, situated on an incredible property with breathtaking views. Enjoy sun-drenched spaces and luxurious finishes throughout. The backyard is a true retreat, featuring an in-ground pool with waterfall and slide, a stone patio, pond with dock and fountain perfect for entertaining or relaxing in privacy. Inside, the main level boasts elegant porcelain and white oak flooring, porcelain feature walls in the dining room, and a custom wainscoting feature wall in the primary bedroom. The spacious mudroom includes built-in cabinetry for ample storage. The fully finished basement offers a separate entrance, second kitchen, 2 bedrooms, 2 full 3-piece bathrooms, a large recreation area, wet bar, second laundry room, and sleek porcelain flooring ideal for in-laws, guests, or potential rental income. (id:61852)
Property Details
| MLS® Number | W12196410 |
| Property Type | Single Family |
| Community Name | Palgrave |
| EquipmentType | Water Heater |
| Features | Wooded Area |
| ParkingSpaceTotal | 9 |
| PoolType | Inground Pool |
| RentalEquipmentType | Water Heater |
Building
| BathroomTotal | 5 |
| BedroomsAboveGround | 4 |
| BedroomsBelowGround | 2 |
| BedroomsTotal | 6 |
| Age | 16 To 30 Years |
| Amenities | Fireplace(s) |
| Appliances | Dishwasher, Dryer, Oven, Stove, Washer, Window Coverings, Refrigerator |
| ArchitecturalStyle | Bungalow |
| BasementDevelopment | Finished |
| BasementFeatures | Walk Out |
| BasementType | N/a (finished) |
| ConstructionStyleAttachment | Detached |
| CoolingType | Central Air Conditioning |
| ExteriorFinish | Brick, Stone |
| FireplacePresent | Yes |
| FlooringType | Porcelain Tile, Hardwood |
| FoundationType | Concrete |
| HalfBathTotal | 1 |
| HeatingFuel | Natural Gas |
| HeatingType | Forced Air |
| StoriesTotal | 1 |
| SizeInterior | 3000 - 3500 Sqft |
| Type | House |
| UtilityWater | Municipal Water |
Parking
| Attached Garage | |
| Garage |
Land
| Acreage | No |
| Sewer | Septic System |
| SizeDepth | 504 Ft ,2 In |
| SizeFrontage | 208 Ft ,9 In |
| SizeIrregular | 208.8 X 504.2 Ft |
| SizeTotalText | 208.8 X 504.2 Ft |
| SurfaceWater | Lake/pond |
| ZoningDescription | Re |
Rooms
| Level | Type | Length | Width | Dimensions |
|---|---|---|---|---|
| Lower Level | Bedroom 4 | 4.78 m | 5.06 m | 4.78 m x 5.06 m |
| Lower Level | Family Room | 7.07 m | 5.51 m | 7.07 m x 5.51 m |
| Lower Level | Kitchen | 5.02 m | 4.78 m | 5.02 m x 4.78 m |
| Main Level | Foyer | 4.75 m | 3.69 m | 4.75 m x 3.69 m |
| Main Level | Great Room | 6.88 m | 5.85 m | 6.88 m x 5.85 m |
| Main Level | Dining Room | 5.36 m | 4.78 m | 5.36 m x 4.78 m |
| Main Level | Office | 4.29 m | 3.68 m | 4.29 m x 3.68 m |
| Main Level | Kitchen | 4.63 m | 4.29 m | 4.63 m x 4.29 m |
| Main Level | Eating Area | 4.63 m | 3.62 m | 4.63 m x 3.62 m |
| Main Level | Primary Bedroom | 5.97 m | 4.78 m | 5.97 m x 4.78 m |
| Main Level | Bedroom 2 | 4.66 m | 3.74 m | 4.66 m x 3.74 m |
| Main Level | Bedroom 3 | 4.29 m | 3.99 m | 4.29 m x 3.99 m |
https://www.realtor.ca/real-estate/28416892/7-bruno-ridge-drive-caledon-palgrave-palgrave
Interested?
Contact us for more information
Anthony Caputo
Salesperson
277 Cityview Blvd Unit 16
Vaughan, Ontario L4H 5A4
