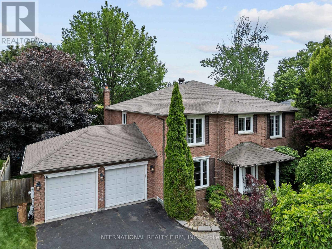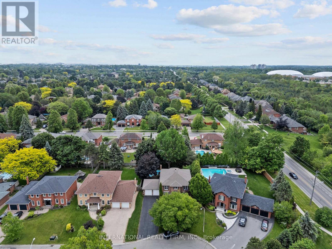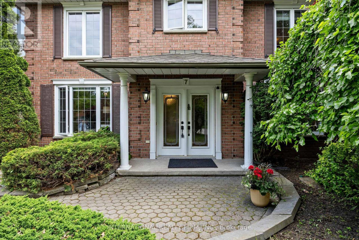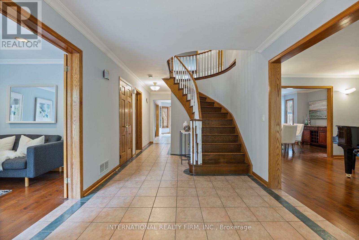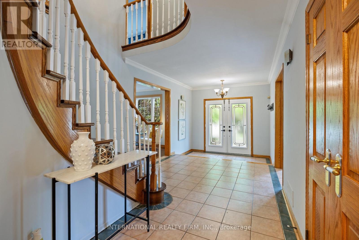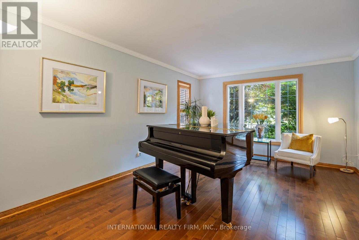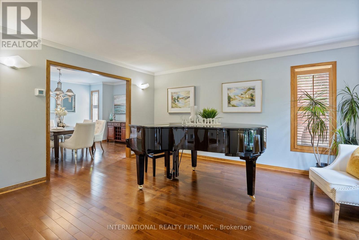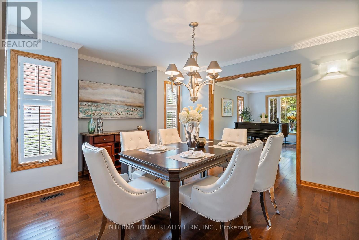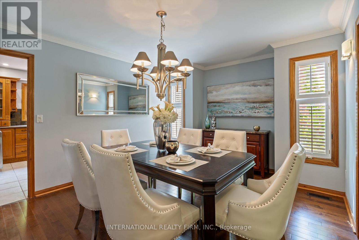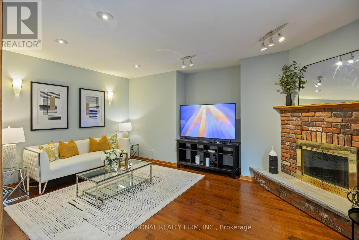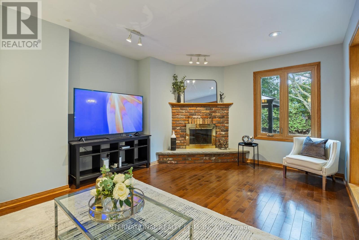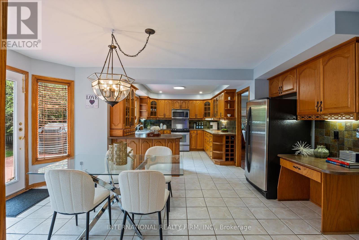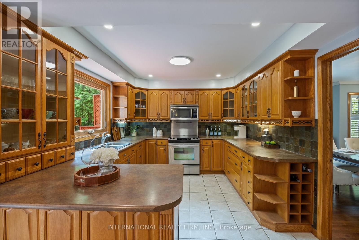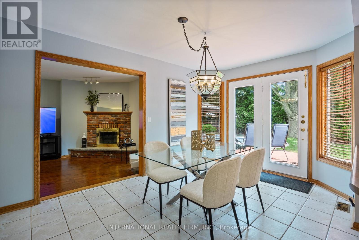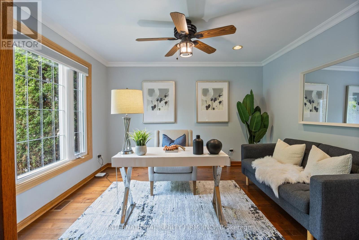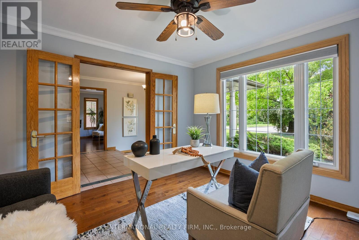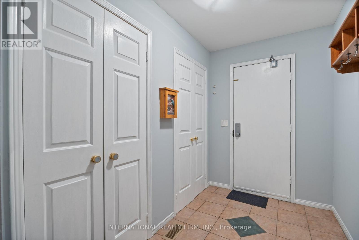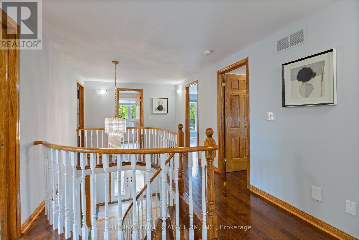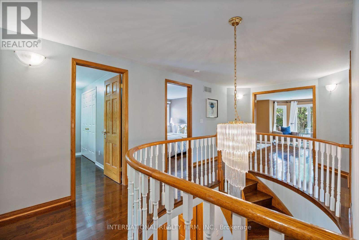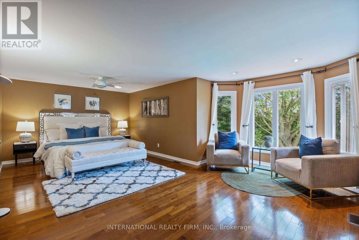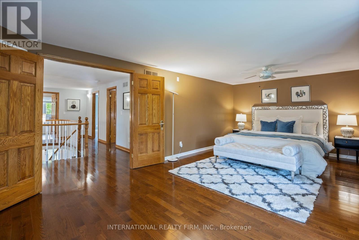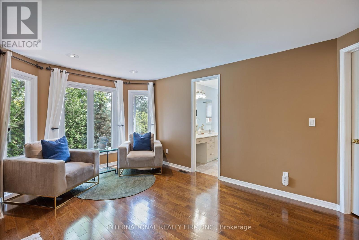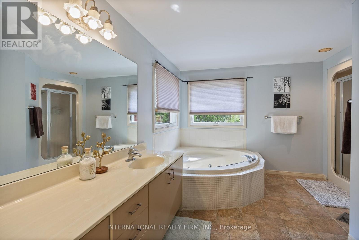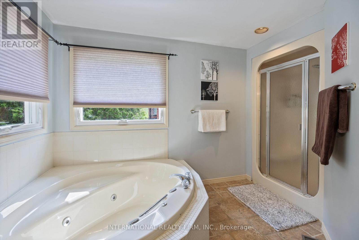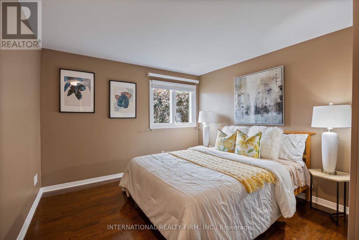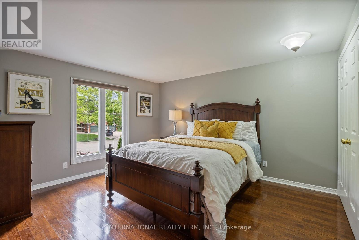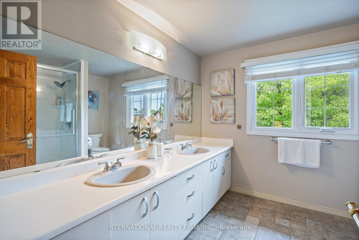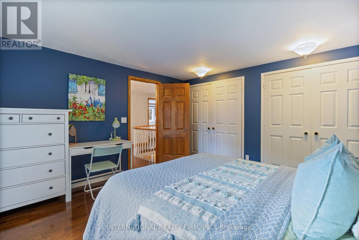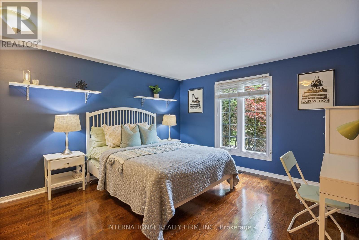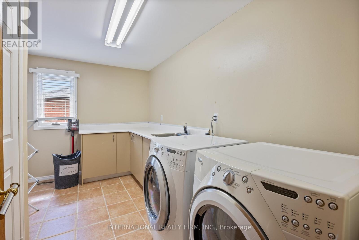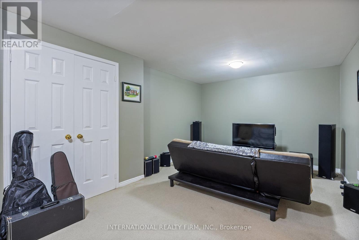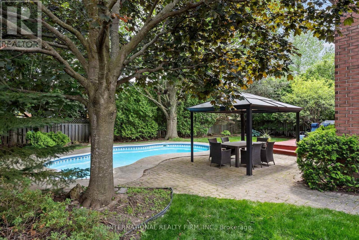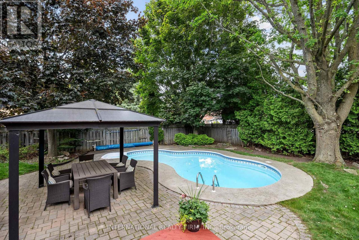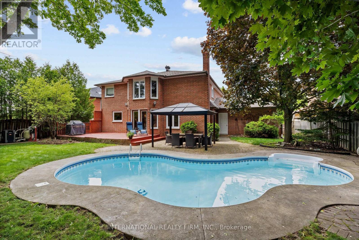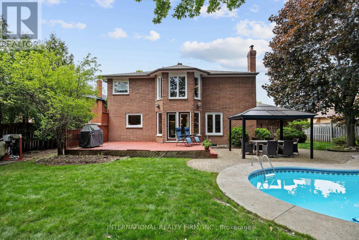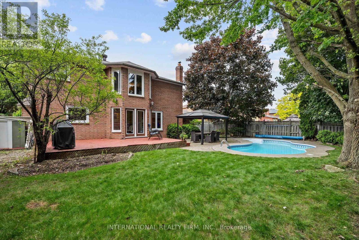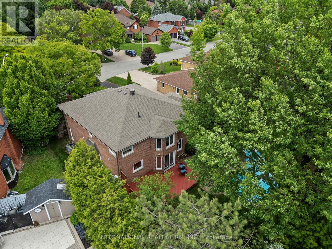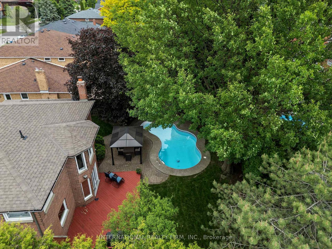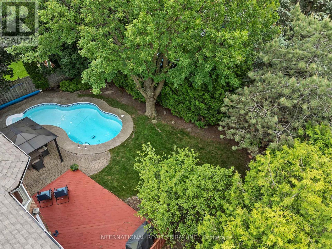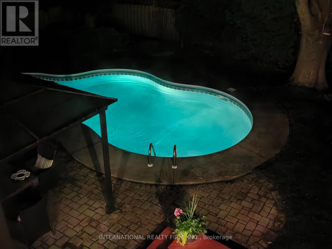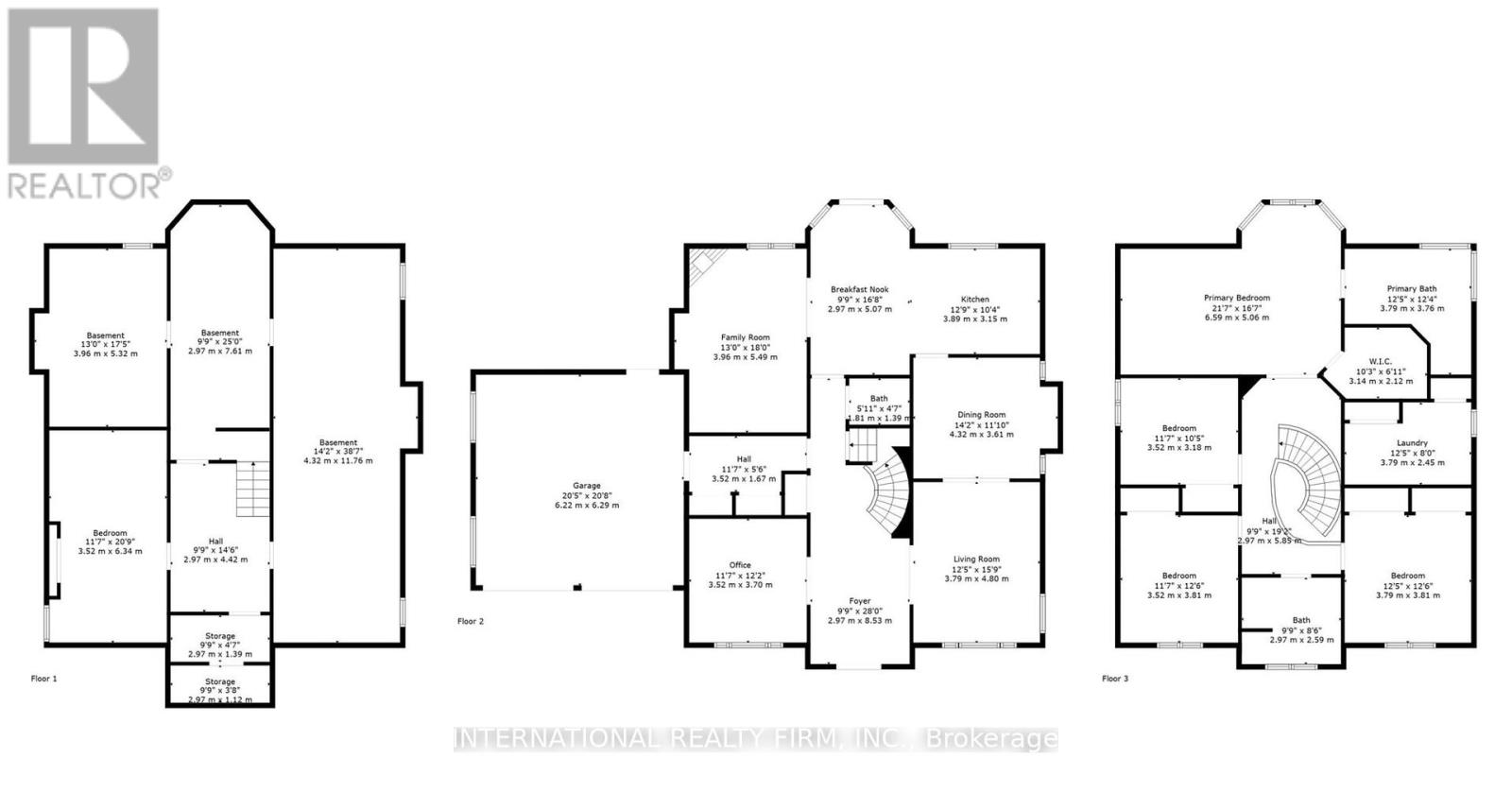7 Briargreen Court Whitby, Ontario L1R 1P9
$1,299,000
Charming 70' Lot Detached Home In A Desirable Family-Friendly Neighborhood! This Elegant & Spacious Detached Home Offering Exceptional Curb Appeal & Generous Living Space Throughout; The Welcoming Foyer Opens To A Beautifully Curved Staircase; Sun-Filled Principal Rooms w/ Hardwood Flooring & Classic Wood Trim; When Piano Begins To Play, Feels Like Wrapped In A Warm, Timeless Embrace In Each Room; The Heart Of The Home Is The Large Eat-In Kitchen, Featuring Custom Solid Wood Cabinetry, Ample Counter Space, S/S Appliances, Connecting w/Breakfast Area Overlooking the Lush Backyard, Perfect For Entertaining Or Family Gathering; Second Floor w/ Four Spacious Bedrooms, Master Has Sitting Area W/ Backyard View And 4pc Ensuite, Sep. Shower; Lower Level Has A Multi-Functional Room, Could Be Office/Bedroom/Recreation Room, Which Fits To Your Family Needs; Walking Distance To Trails, Parks, Top Schools In The Area, Easy Access To Shopping Plazas, Restaurants, Waterfront, Hwy 401/407/412. Don't Miss This Opportunity To Own A Solid, Well-Maintained Home On A Wide Lot w/ Endless Potential For Personalization. (id:61852)
Property Details
| MLS® Number | E12212375 |
| Property Type | Single Family |
| Community Name | Williamsburg |
| EquipmentType | Water Heater - Gas |
| ParkingSpaceTotal | 8 |
| PoolType | Inground Pool |
| RentalEquipmentType | Water Heater - Gas |
Building
| BathroomTotal | 3 |
| BedroomsAboveGround | 4 |
| BedroomsTotal | 4 |
| Appliances | Central Vacuum, Microwave, Stove, Window Coverings |
| BasementType | Full |
| ConstructionStyleAttachment | Detached |
| CoolingType | Central Air Conditioning |
| ExteriorFinish | Brick |
| FireplacePresent | Yes |
| FlooringType | Ceramic, Hardwood, Carpeted |
| FoundationType | Unknown |
| HalfBathTotal | 1 |
| HeatingFuel | Natural Gas |
| HeatingType | Forced Air |
| StoriesTotal | 2 |
| SizeInterior | 3000 - 3500 Sqft |
| Type | House |
| UtilityWater | Municipal Water |
Parking
| Attached Garage | |
| Garage |
Land
| Acreage | No |
| Sewer | Sanitary Sewer |
| SizeDepth | 138 Ft ,7 In |
| SizeFrontage | 69 Ft ,10 In |
| SizeIrregular | 69.9 X 138.6 Ft |
| SizeTotalText | 69.9 X 138.6 Ft |
Rooms
| Level | Type | Length | Width | Dimensions |
|---|---|---|---|---|
| Second Level | Bedroom 4 | 3.5 m | 3.2 m | 3.5 m x 3.2 m |
| Second Level | Laundry Room | 3.83 m | 2.35 m | 3.83 m x 2.35 m |
| Second Level | Primary Bedroom | 6.53 m | 4.26 m | 6.53 m x 4.26 m |
| Second Level | Bedroom 2 | 3.75 m | 4 m | 3.75 m x 4 m |
| Second Level | Bedroom 3 | 3.5 m | 3.95 m | 3.5 m x 3.95 m |
| Basement | Recreational, Games Room | 6.25 m | 3.1 m | 6.25 m x 3.1 m |
| Ground Level | Foyer | 2.85 m | Measurements not available x 2.85 m | |
| Ground Level | Living Room | 4.83 m | 3.72 m | 4.83 m x 3.72 m |
| Ground Level | Dining Room | 3.52 m | 3.72 m | 3.52 m x 3.72 m |
| Ground Level | Family Room | 5.45 m | 3.4 m | 5.45 m x 3.4 m |
| Ground Level | Office | Measurements not available | ||
| Ground Level | Kitchen | 3.8 m | 3.18 m | 3.8 m x 3.18 m |
| Ground Level | Eating Area | 3 m | 5 m | 3 m x 5 m |
https://www.realtor.ca/real-estate/28451117/7-briargreen-court-whitby-williamsburg-williamsburg
Interested?
Contact us for more information
Joyce Zhou
Broker
2 Sheppard Avenue East, 20th Floor
Toronto, Ontario M2N 5Y7
