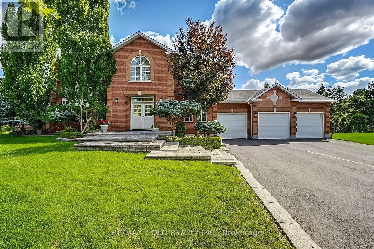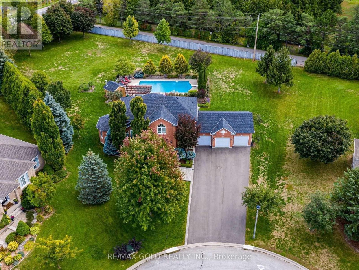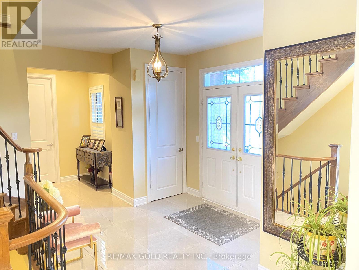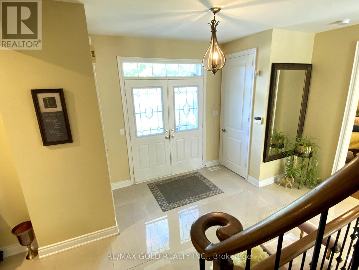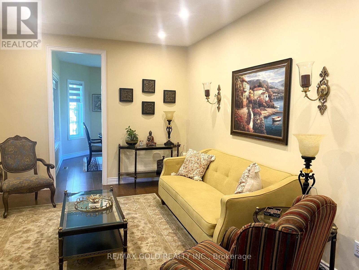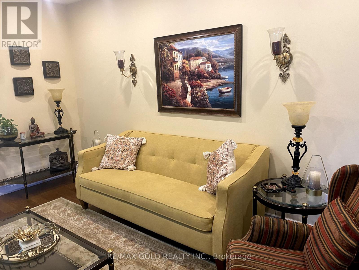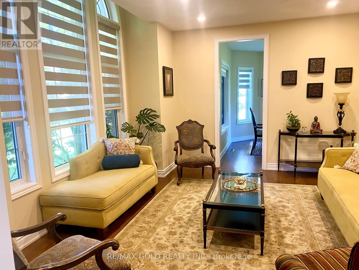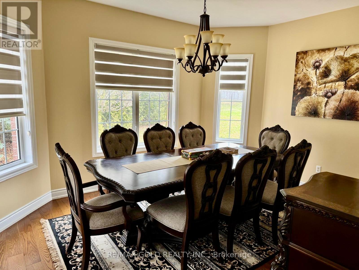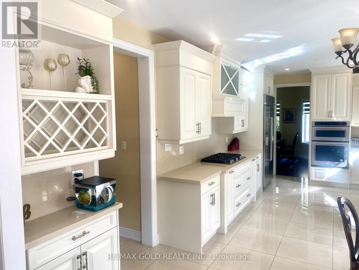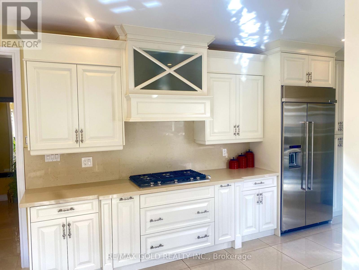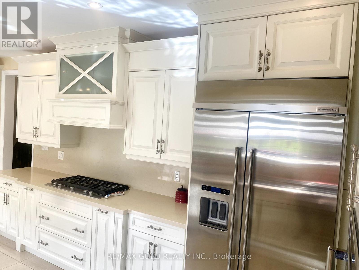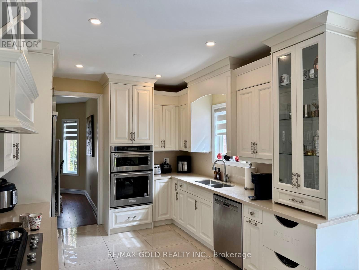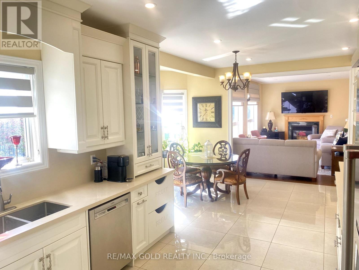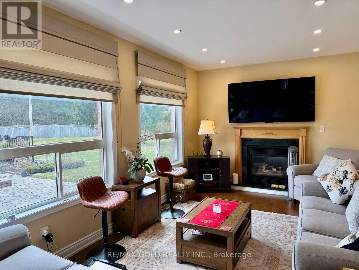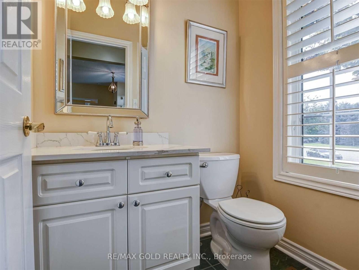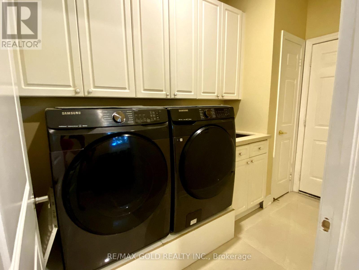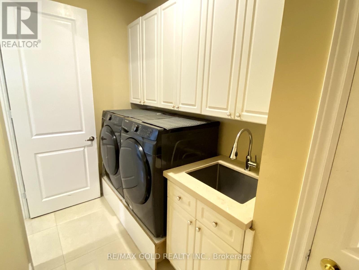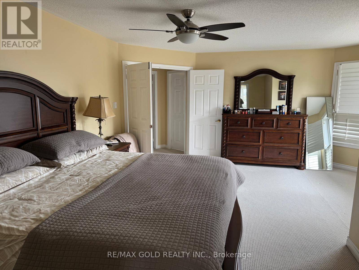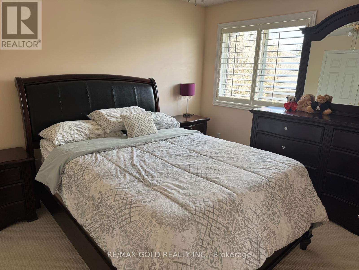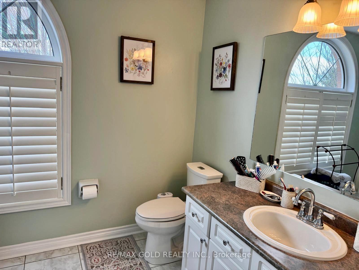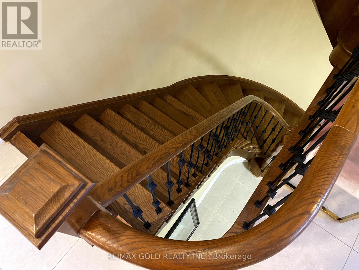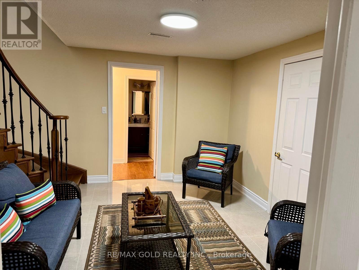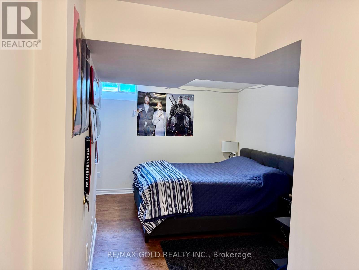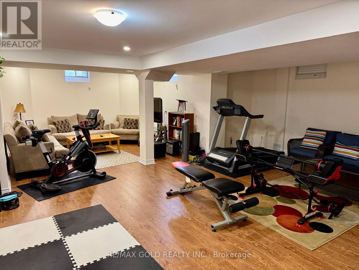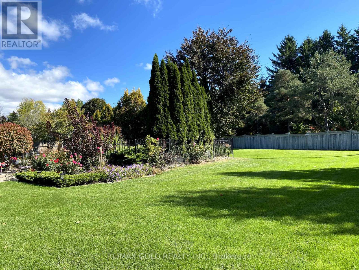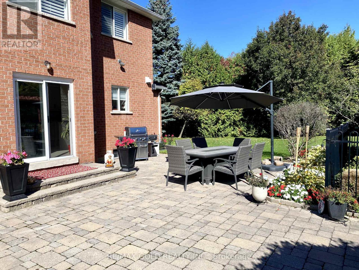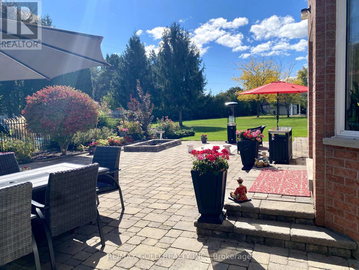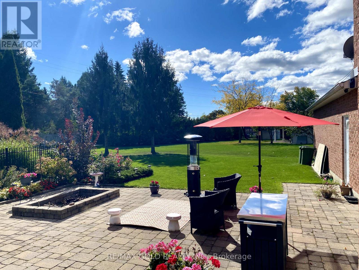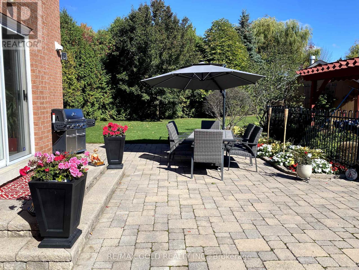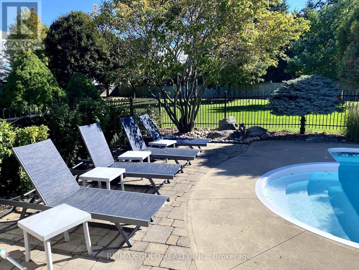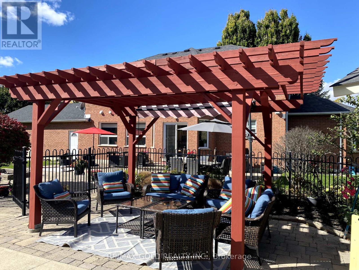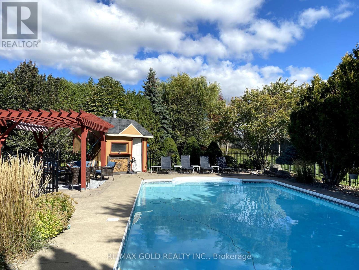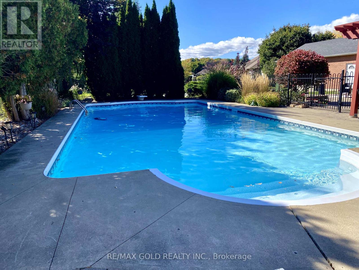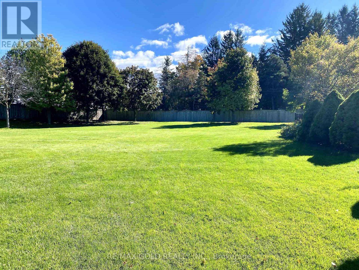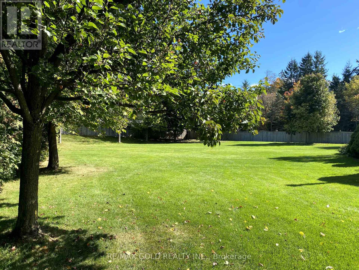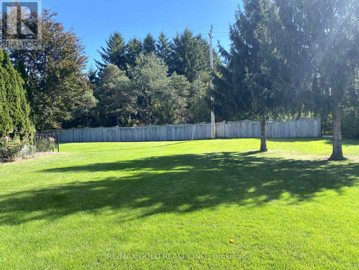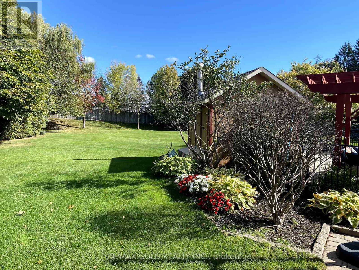7 Brandiff Court Caledon, Ontario L7C 1P6
$1,949,900
A great opportunity to own a beautiful estate home **very rarely offered in this prestigious and extremely scenic Caledon East neighbourhood** Having over 3700 sq ft of custom finished, well maintained, bright and comfortable living space. Comes with 9' ceilings, raised niches, huge driveway with parking for 8-10 cars, professionally designed perrenial gardens and mature trees. Located on a quiet cul-de-sac dead end Court, walking distance to Foodland grocery, restaurants, school and Caledon Trailway (with over 20 kms walking/biking trail). Homes in this neighborhood come with municipal water supply and Sewer system **No water well or septic tank to maintain**. Almost one acre of flat lot presents plenty of room for outdoor activities for a large family, enjoy the huge stone patio, large in-ground saltwater pool and a beautiful backyard with scenic views. Boasts many recent updates such as gourmet kitchen with quartz counters, flat ceilings with slim panel lighting, hardwood floors and solid oak staircase (All redone in 2021), Culligan water softener (2023), Hot water tank (2024) new glass shower enclosure in washroom (2025), a professionally finished basement with 5th bedroom, ensuite washroom & separate living area for entertaining. (id:61852)
Property Details
| MLS® Number | W12452316 |
| Property Type | Single Family |
| Community Name | Caledon East |
| AmenitiesNearBy | Schools |
| EquipmentType | Water Heater |
| ParkingSpaceTotal | 12 |
| PoolType | Inground Pool |
| RentalEquipmentType | Water Heater |
| Structure | Shed |
Building
| BathroomTotal | 4 |
| BedroomsAboveGround | 4 |
| BedroomsBelowGround | 1 |
| BedroomsTotal | 5 |
| Age | 16 To 30 Years |
| Amenities | Fireplace(s) |
| Appliances | Water Softener, Range, Oven - Built-in, Water Meter, Dishwasher, Dryer, Microwave, Oven, Gas Stove(s), Washer, Refrigerator |
| BasementDevelopment | Finished |
| BasementType | N/a (finished) |
| ConstructionStyleAttachment | Detached |
| CoolingType | Central Air Conditioning |
| ExteriorFinish | Brick |
| FireplacePresent | Yes |
| FlooringType | Wood, Carpeted, Hardwood |
| FoundationType | Concrete |
| HalfBathTotal | 1 |
| HeatingFuel | Natural Gas |
| HeatingType | Forced Air |
| StoriesTotal | 2 |
| SizeInterior | 2500 - 3000 Sqft |
| Type | House |
| UtilityWater | Municipal Water |
Parking
| Attached Garage | |
| Garage |
Land
| Acreage | No |
| FenceType | Fenced Yard |
| LandAmenities | Schools |
| Sewer | Sanitary Sewer |
| SizeDepth | 175 Ft ,8 In |
| SizeFrontage | 70 Ft ,3 In |
| SizeIrregular | 70.3 X 175.7 Ft ; Huge Pie Shaped Lot On 0.93 Acres |
| SizeTotalText | 70.3 X 175.7 Ft ; Huge Pie Shaped Lot On 0.93 Acres |
Rooms
| Level | Type | Length | Width | Dimensions |
|---|---|---|---|---|
| Lower Level | Bedroom 5 | 4.16 m | 2.96 m | 4.16 m x 2.96 m |
| Lower Level | Office | 4.57 m | 2.81 m | 4.57 m x 2.81 m |
| Lower Level | Recreational, Games Room | 4.07 m | 8.89 m | 4.07 m x 8.89 m |
| Main Level | Kitchen | 3.6 m | 3.33 m | 3.6 m x 3.33 m |
| Main Level | Eating Area | 3.28 m | 4.65 m | 3.28 m x 4.65 m |
| Main Level | Family Room | 5.57 m | 3.33 m | 5.57 m x 3.33 m |
| Main Level | Dining Room | 3.73 m | 4.3 m | 3.73 m x 4.3 m |
| Main Level | Living Room | 4.76 m | 4.13 m | 4.76 m x 4.13 m |
| Upper Level | Primary Bedroom | 5.8 m | 4.7 m | 5.8 m x 4.7 m |
| Upper Level | Bedroom 2 | 3.54 m | 3.04 m | 3.54 m x 3.04 m |
| Upper Level | Bedroom 3 | 3.79 m | 3.09 m | 3.79 m x 3.09 m |
| Upper Level | Bedroom 4 | 3.43 m | 3.26 m | 3.43 m x 3.26 m |
Utilities
| Electricity | Installed |
| Sewer | Installed |
https://www.realtor.ca/real-estate/28967237/7-brandiff-court-caledon-caledon-east-caledon-east
Interested?
Contact us for more information
Hardeep Multani
Salesperson
2720 North Park Drive #201
Brampton, Ontario L6S 0E9
Anil Gulati
Broker
2720 North Park Drive #201
Brampton, Ontario L6S 0E9
