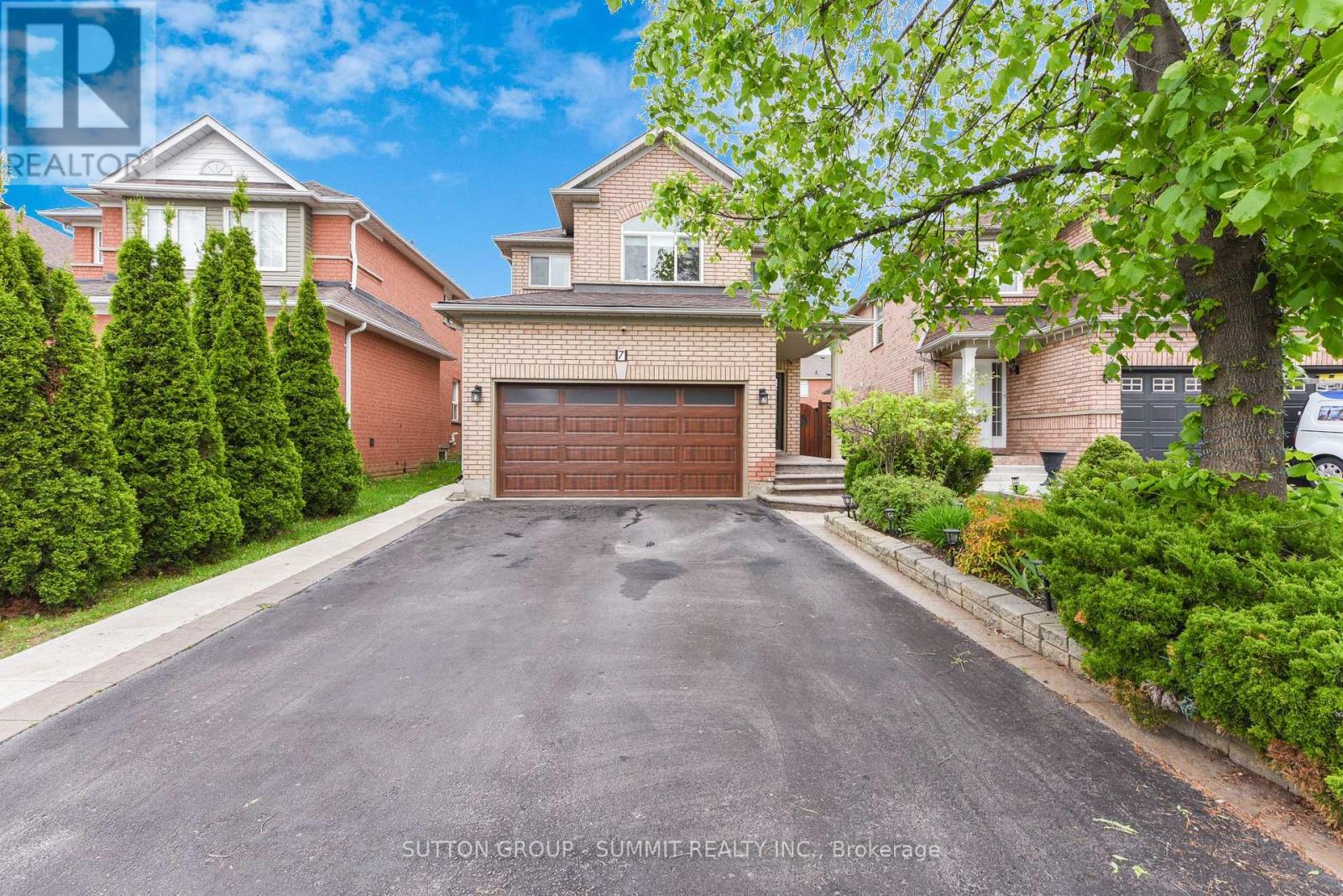7 Blue Lake Avenue Brampton, Ontario L6X 4W1
$949,000
Welcome to 7 Blue Lake An outstanding value, fully detached residence with 2-car garage, finished basement, curb appeal and landscaped backyard with deck and gazebo.This house is located on one of the best streets in the best parts of Brampton. All houses on this street are fully detached and seldom come up for sale. People like living here with an anchored feeling of community. The heart of which is Blue Lake Parkette, which is gathering place for residents of our neighbourhood.If you prefer a more secluded existence, our house is built with you in mind. The primary living areas are located, well back from the street. Lush, peaceful and stylish surroundings are a cozy and welcoming retreat, at the end of a busy day and chaotic conditions.No house is perfect, although this one comes close. Some people buy homes as an investment, for us, its a comfortable and functional shelter to live and raise families.It would be nice if this house had a basement apartment but its your good fortune it does not. Because then it wouldnt be available for purchase.What makes this house almost perfect? It does not contain the outstanding feature drawbacks that houses share. Check the following: new roof, new windows, new AC/furnace, five quality appliances all bought within the last two years. All rooms painted in neutral, pleasing colours, all flooring impeccably maintained. Spotlessly clean with attention to finishing details upgraded base-boards, quality window treatments and lighting fixtures with built-in sprinklers. You will live here many comfortable years without a major, unplanned expense.Note: This house is priced for the value it represents, respective of a missing feature that many but not all buyers want. All serious offers considered. (id:61852)
Open House
This property has open houses!
2:00 pm
Ends at:4:00 pm
2:00 pm
Ends at:4:00 pm
Property Details
| MLS® Number | W12182313 |
| Property Type | Single Family |
| Community Name | Fletcher's Meadow |
| AmenitiesNearBy | Park, Place Of Worship, Public Transit, Schools |
| CommunityFeatures | Community Centre |
| ParkingSpaceTotal | 4 |
| Structure | Patio(s), Porch |
Building
| BathroomTotal | 4 |
| BedroomsAboveGround | 3 |
| BedroomsBelowGround | 1 |
| BedroomsTotal | 4 |
| Appliances | Garage Door Opener Remote(s), Central Vacuum, Water Heater, Dishwasher, Dryer, Stove, Washer, Window Coverings, Refrigerator |
| BasementDevelopment | Finished |
| BasementType | N/a (finished) |
| ConstructionStyleAttachment | Detached |
| CoolingType | Central Air Conditioning |
| ExteriorFinish | Brick |
| FireProtection | Smoke Detectors |
| FireplacePresent | Yes |
| FireplaceTotal | 1 |
| FoundationType | Concrete |
| HalfBathTotal | 2 |
| HeatingFuel | Natural Gas |
| HeatingType | Forced Air |
| StoriesTotal | 2 |
| SizeInterior | 1500 - 2000 Sqft |
| Type | House |
| UtilityWater | Municipal Water |
Parking
| Attached Garage | |
| Garage |
Land
| Acreage | No |
| LandAmenities | Park, Place Of Worship, Public Transit, Schools |
| LandscapeFeatures | Landscaped |
| Sewer | Sanitary Sewer |
| SizeDepth | 103 Ft |
| SizeFrontage | 35 Ft |
| SizeIrregular | 35 X 103 Ft |
| SizeTotalText | 35 X 103 Ft |
Rooms
| Level | Type | Length | Width | Dimensions |
|---|---|---|---|---|
| Second Level | Bedroom | 3.54 m | 3.08 m | 3.54 m x 3.08 m |
| Second Level | Bedroom | 3.54 m | 3.44 m | 3.54 m x 3.44 m |
| Main Level | Dining Room | 3.66 m | 3.35 m | 3.66 m x 3.35 m |
| Main Level | Family Room | 3.96 m | 3.66 m | 3.96 m x 3.66 m |
| Main Level | Kitchen | 2.65 m | 2.68 m | 2.65 m x 2.68 m |
| Main Level | Eating Area | 3.08 m | 2.13 m | 3.08 m x 2.13 m |
| Main Level | Primary Bedroom | 5.49 m | 3.6 m | 5.49 m x 3.6 m |
Interested?
Contact us for more information
Jeffrey Vella
Salesperson
33 Pearl Street #100
Mississauga, Ontario L5M 1X1







































