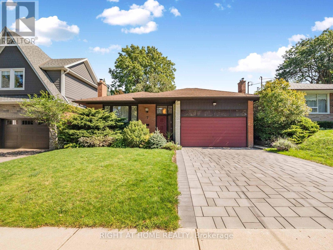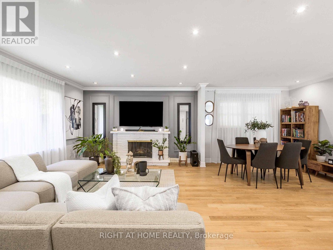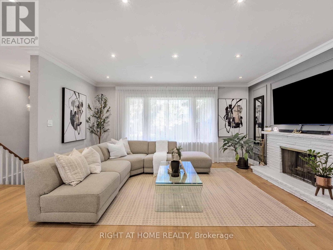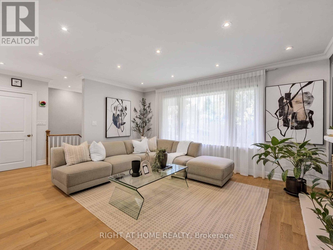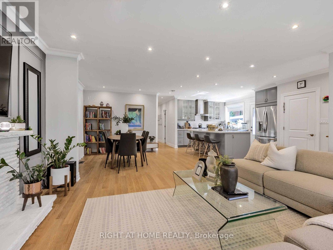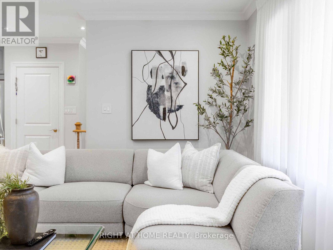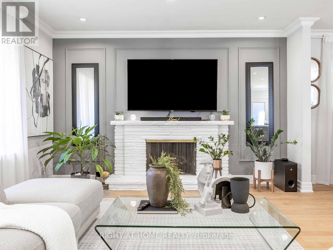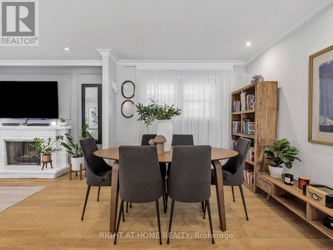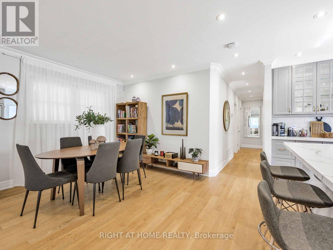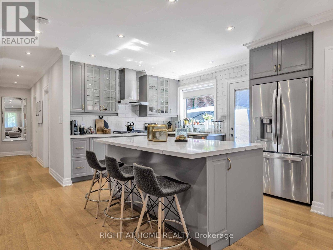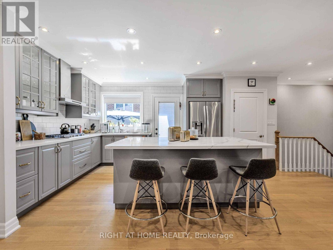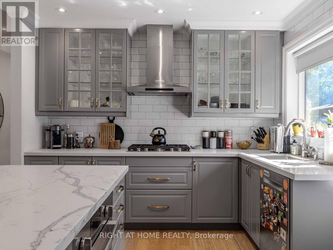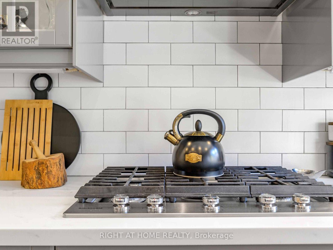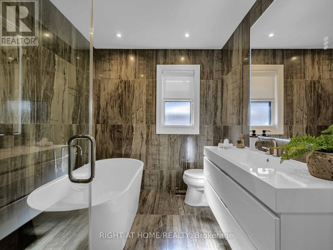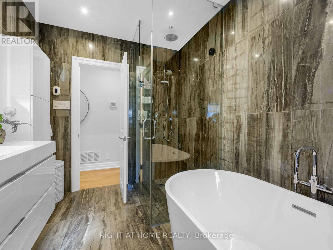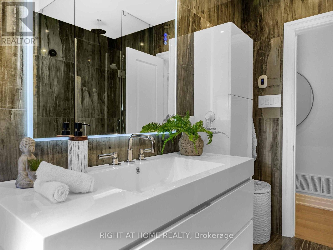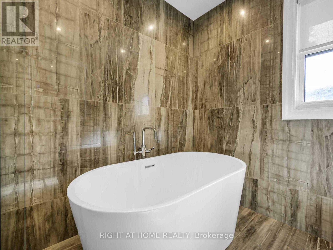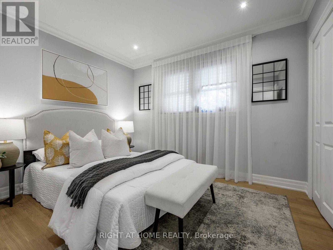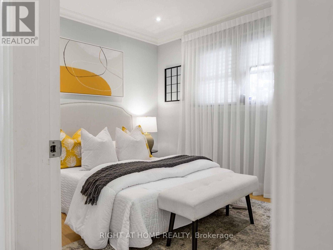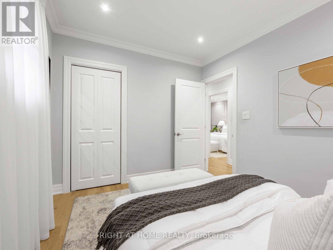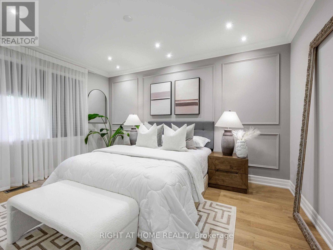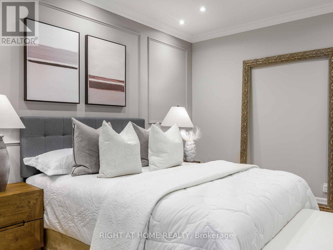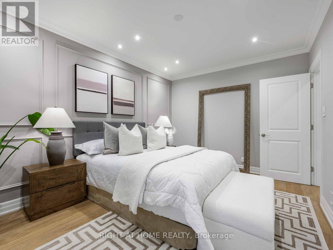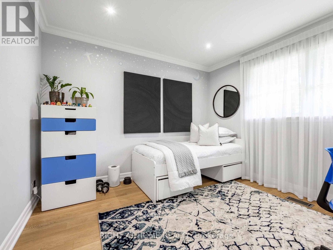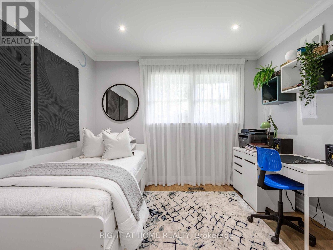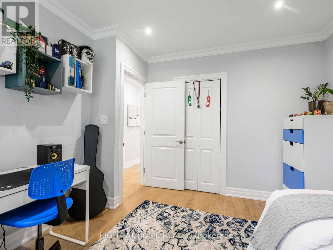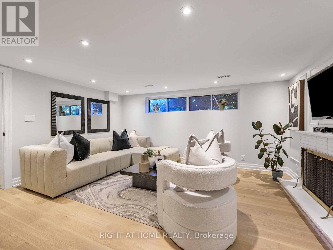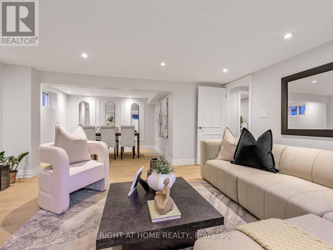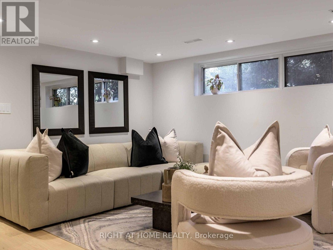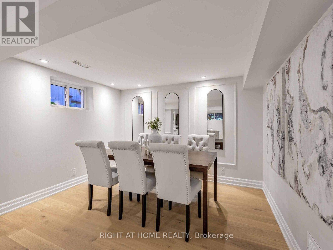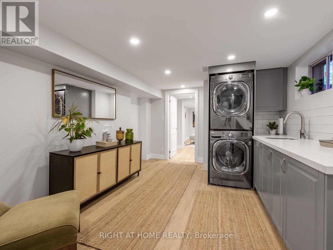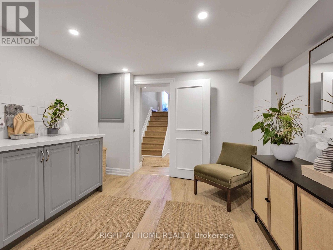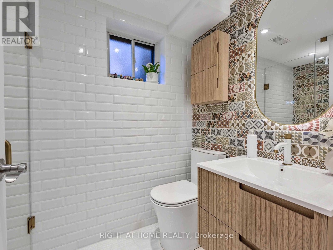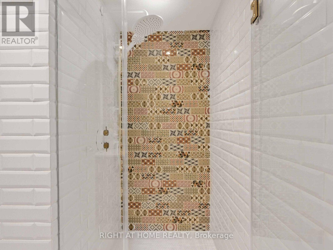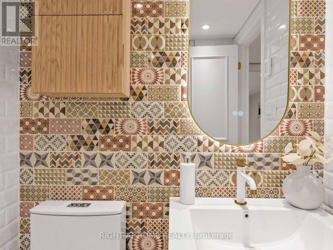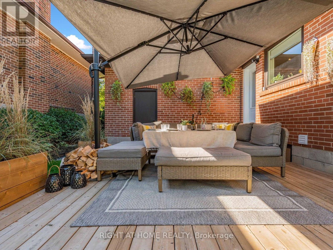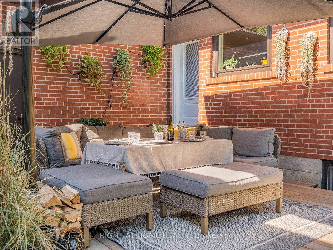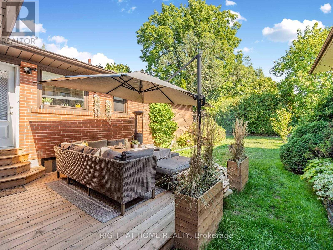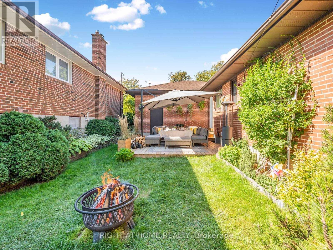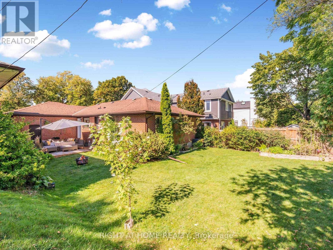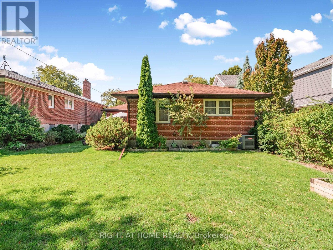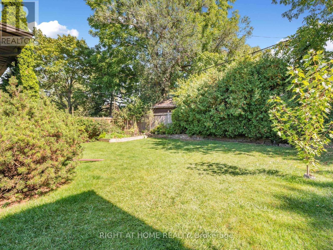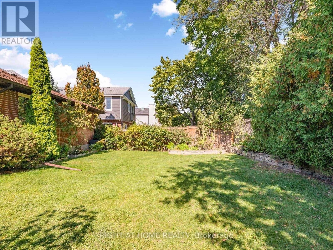7 Bloorlea Crescent Toronto, Ontario M9B 1P2
$1,199,999
Welcome to 7 Bloorlea Crescent, a beautifully renovated Etobicoke home in a highly sought-after neighbourhood with approximately $250K in upgrades, an in-law suite, and an application for a separate entrance permit underwayoffering the flexibility of a smart investment or a stunning move-in ready home for a growing family. Inside youll find a bright open layout, a modern kitchen with premium finishes, and elegant bathrooms with heated floors. The in-law suite provides added space for extended family or potential rental income. Ideally located on a quiet street near Bloor and Hwy 427, this home is close to top-rated schools, Sherway Gardens shopping, local restaurants, parks, Islington Golf Club and community centres. Commuting is effortless with quick access to Hwy 427, Gardiner, QEW, Pearson Airport, and nearby transit, making this property a rare opportunity that combines modern living, everyday convenience, and exceptional long-term value. (id:61852)
Property Details
| MLS® Number | W12439074 |
| Property Type | Single Family |
| Community Name | Islington-City Centre West |
| EquipmentType | Water Heater |
| Features | Carpet Free, In-law Suite |
| ParkingSpaceTotal | 3 |
| RentalEquipmentType | Water Heater |
Building
| BathroomTotal | 2 |
| BedroomsAboveGround | 3 |
| BedroomsBelowGround | 1 |
| BedroomsTotal | 4 |
| Amenities | Fireplace(s) |
| Appliances | Dishwasher, Dryer, Stove, Washer, Two Refrigerators |
| ArchitecturalStyle | Bungalow |
| BasementFeatures | Apartment In Basement |
| BasementType | N/a |
| ConstructionStyleAttachment | Detached |
| CoolingType | Central Air Conditioning |
| ExteriorFinish | Brick |
| FireplacePresent | Yes |
| FireplaceTotal | 2 |
| FlooringType | Hardwood |
| FoundationType | Concrete |
| HeatingFuel | Natural Gas |
| HeatingType | Forced Air |
| StoriesTotal | 1 |
| SizeInterior | 1100 - 1500 Sqft |
| Type | House |
| UtilityWater | Municipal Water |
Parking
| Attached Garage | |
| Garage |
Land
| Acreage | No |
| Sewer | Sanitary Sewer |
| SizeDepth | 116 Ft |
| SizeFrontage | 48 Ft |
| SizeIrregular | 48 X 116 Ft |
| SizeTotalText | 48 X 116 Ft |
Rooms
| Level | Type | Length | Width | Dimensions |
|---|---|---|---|---|
| Lower Level | Recreational, Games Room | 8.83 m | 6.07 m | 8.83 m x 6.07 m |
| Lower Level | Kitchen | 5.1 m | 5.48 m | 5.1 m x 5.48 m |
| Lower Level | Bedroom 4 | 4.01 m | 3.2 m | 4.01 m x 3.2 m |
| Main Level | Living Room | 4.72 m | 3.65 m | 4.72 m x 3.65 m |
| Main Level | Dining Room | 3.45 m | 9.74 m | 3.45 m x 9.74 m |
| Main Level | Kitchen | 3.93 m | 3.5 m | 3.93 m x 3.5 m |
| Main Level | Primary Bedroom | 4.47 m | 3.12 m | 4.47 m x 3.12 m |
| Main Level | Bedroom 2 | 3.88 m | 3.12 m | 3.88 m x 3.12 m |
| Main Level | Bedroom 3 | 3.2 m | 2.81 m | 3.2 m x 2.81 m |
Interested?
Contact us for more information
Anna Korneitchouk
Salesperson
480 Eglinton Ave West #30, 106498
Mississauga, Ontario L5R 0G2
