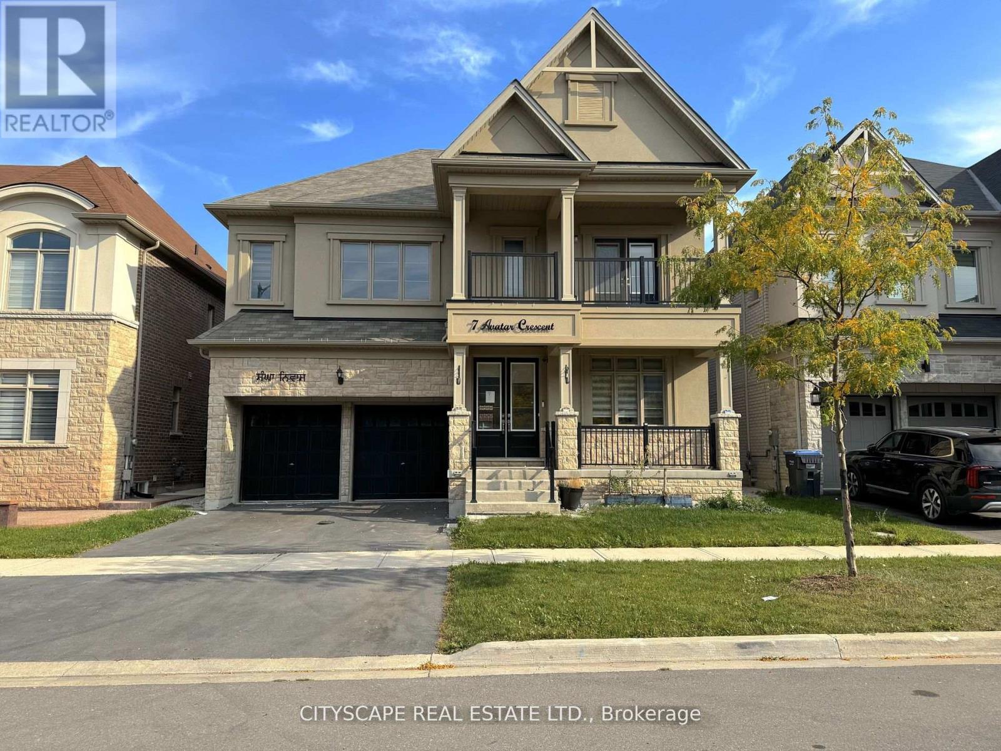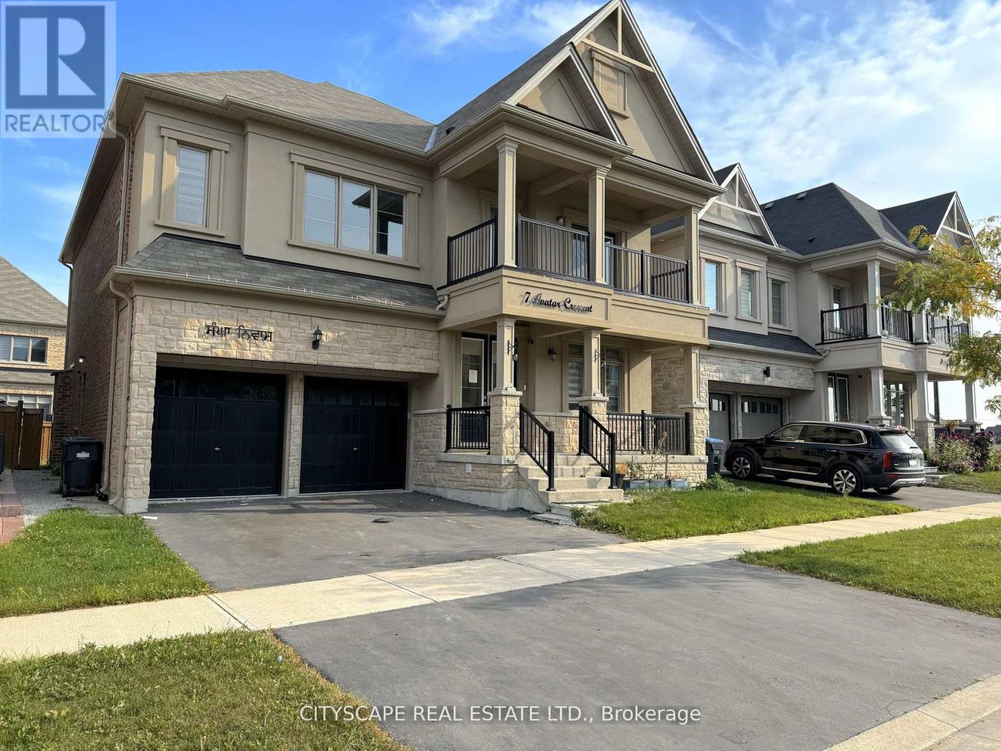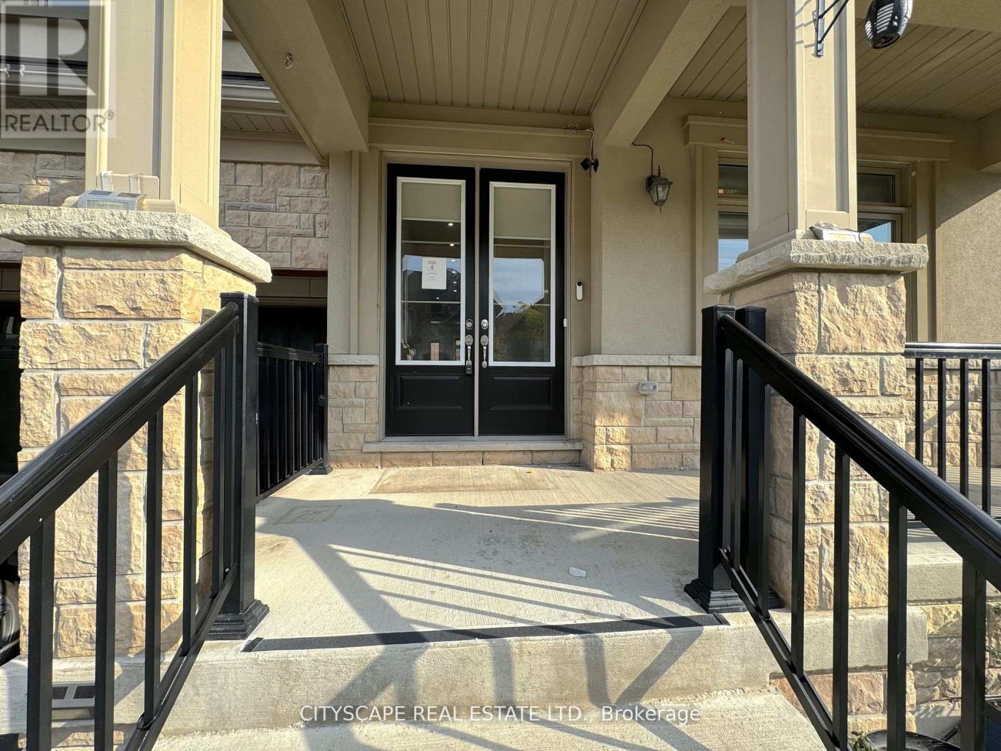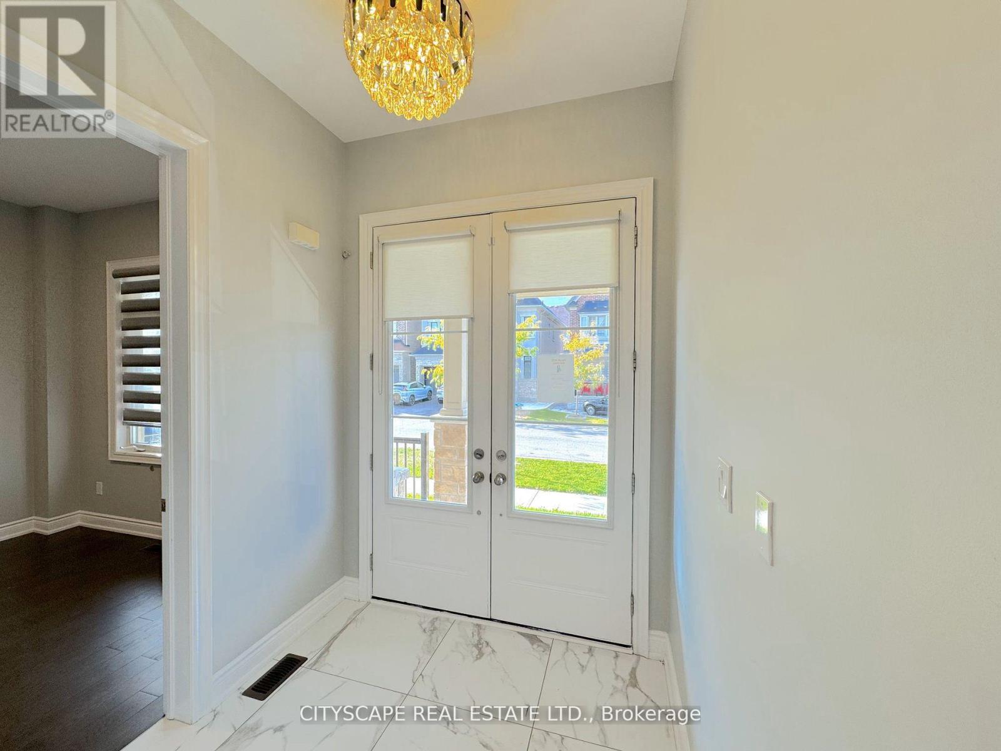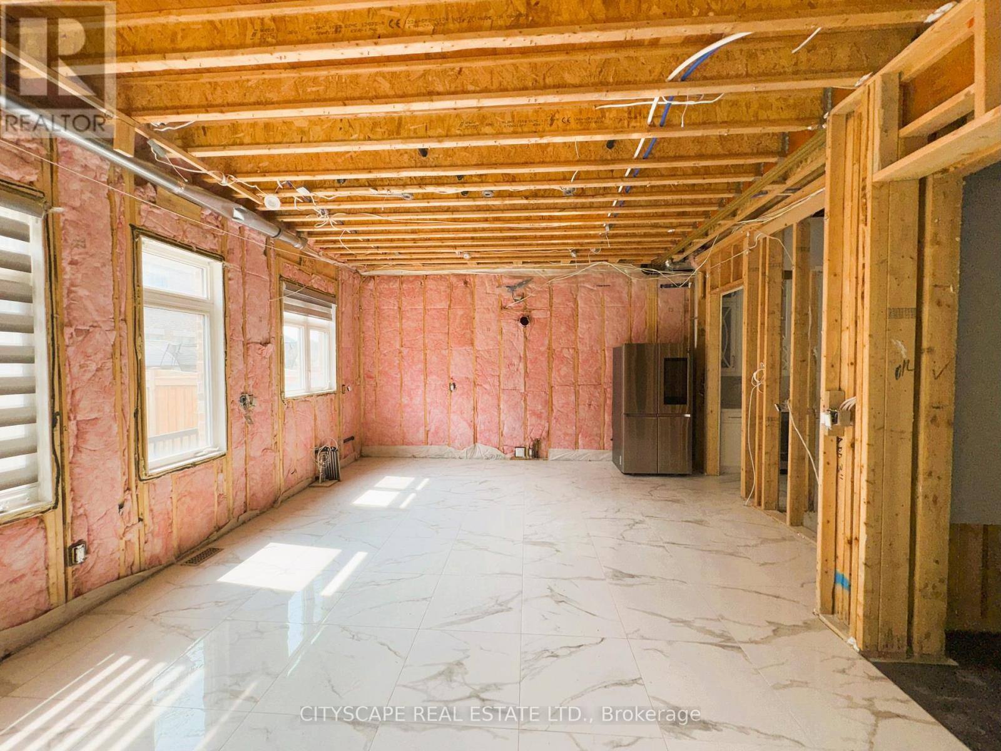7 Avatar Crescent Brampton, Ontario L6P 4M3
$1,349,000
**Large Executive Home in Toronto Gore Rural Estate - Ideal Contractor/Builder Opportunity**Welcome to 7 Avatar Cres, a spacious 5+2 bedroom, 7-bathroom executive detached home in Bramptons prestigious Toronto Gore Rural Estate community. Offering over 3,300 sq ft of finished living space above ground, this property presents incredible potential for those ready to bring it back to its full glory.**Grand Main Floor Layout**The main level features a formal study, a family room with gas fireplace, and a large eat-in kitchen, and walk-out to the backyard. All stainless steel appliances are disconnected but included. Tile and hardwood flooring flow throughout, complemented by a welcoming foyer with high ceilings.**Generous Bedrooms with Private Ensuites**Upstairs, the primary suite offers his & hers walk-in closets and a 5-piece ensuite awaiting your custom renovation. Four additional bedrooms each have access to their own private or semi-private bathrooms. A convenient second-floor laundry room adds functionality.**Finished Basement with Separate Walk-Up**The lower level includes a kitchen and a kitchenette, two rec rooms, two additional bedrooms, bathrooms, laundry, and storage - ideal for multi-generational living or rental potential.**Contractor/Builders Dream Investment**The home has experienced water damage affecting portions of every floor and is in need of repairs and renovations. This is a rare opportunity to create a custom masterpiece in one of Bramptons most exclusive estate neighbourhoods. (id:61852)
Property Details
| MLS® Number | W12334912 |
| Property Type | Single Family |
| Community Name | Toronto Gore Rural Estate |
| AmenitiesNearBy | Golf Nearby, Hospital, Park, Schools |
| ParkingSpaceTotal | 4 |
Building
| BathroomTotal | 6 |
| BedroomsAboveGround | 4 |
| BedroomsBelowGround | 2 |
| BedroomsTotal | 6 |
| Age | 6 To 15 Years |
| Appliances | Dryer, Microwave, Oven, Hood Fan, Stove, Washer, Refrigerator |
| BasementDevelopment | Partially Finished |
| BasementFeatures | Separate Entrance |
| BasementType | N/a (partially Finished) |
| ConstructionStyleAttachment | Detached |
| CoolingType | Central Air Conditioning |
| ExteriorFinish | Brick, Stone |
| FireplacePresent | Yes |
| FlooringType | Laminate, Hardwood, Ceramic, Tile |
| FoundationType | Poured Concrete |
| HeatingFuel | Natural Gas |
| HeatingType | Forced Air |
| StoriesTotal | 2 |
| SizeInterior | 3000 - 3500 Sqft |
| Type | House |
| UtilityWater | Municipal Water |
Parking
| Garage |
Land
| Acreage | No |
| FenceType | Fenced Yard |
| LandAmenities | Golf Nearby, Hospital, Park, Schools |
| Sewer | Sanitary Sewer |
| SizeDepth | 90 Ft ,3 In |
| SizeFrontage | 47 Ft |
| SizeIrregular | 47 X 90.3 Ft |
| SizeTotalText | 47 X 90.3 Ft |
Rooms
| Level | Type | Length | Width | Dimensions |
|---|---|---|---|---|
| Second Level | Primary Bedroom | 5.8 m | 4.82 m | 5.8 m x 4.82 m |
| Second Level | Bedroom 2 | 3.67 m | 3.35 m | 3.67 m x 3.35 m |
| Second Level | Bedroom 3 | 3.83 m | 3.92 m | 3.83 m x 3.92 m |
| Second Level | Bedroom 4 | 4.52 m | 3.96 m | 4.52 m x 3.96 m |
| Second Level | Laundry Room | 3.31 m | 2.09 m | 3.31 m x 2.09 m |
| Basement | Recreational, Games Room | 3.19 m | 4.96 m | 3.19 m x 4.96 m |
| Basement | Bedroom | 2.76 m | 2.64 m | 2.76 m x 2.64 m |
| Basement | Kitchen | 4.18 m | 3.02 m | 4.18 m x 3.02 m |
| Main Level | Kitchen | 6.48 m | 4.52 m | 6.48 m x 4.52 m |
| Main Level | Dining Room | 4.49 m | 3.89 m | 4.49 m x 3.89 m |
| Main Level | Office | 3.34 m | 3.15 m | 3.34 m x 3.15 m |
| Main Level | Family Room | 4.57 m | 5.12 m | 4.57 m x 5.12 m |
Interested?
Contact us for more information
Rakesh Chander Babber
Salesperson
885 Plymouth Dr #2
Mississauga, Ontario L5V 0B5
