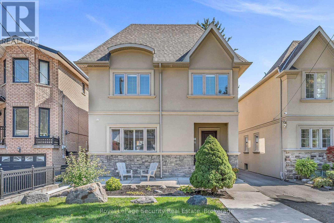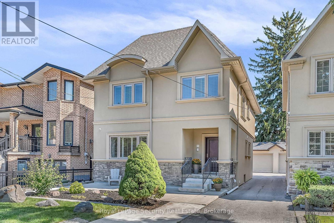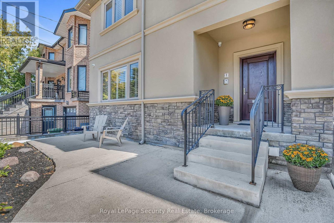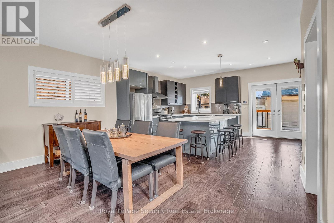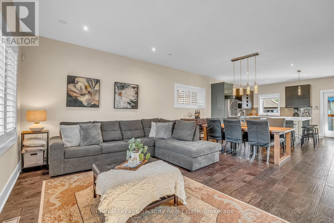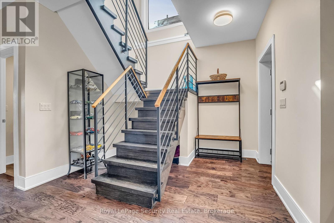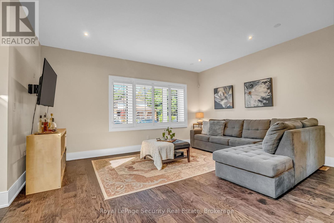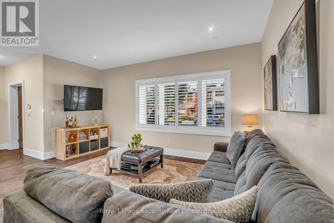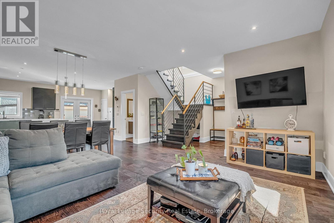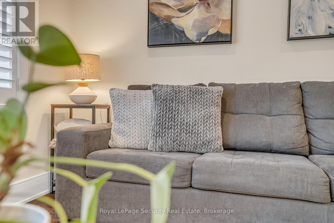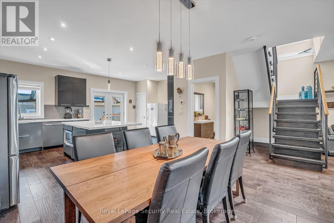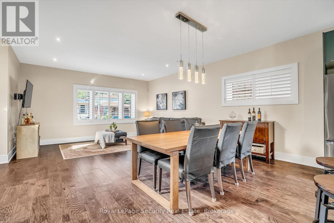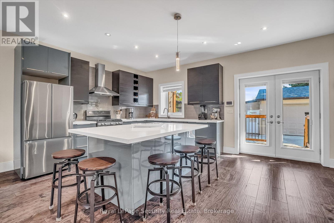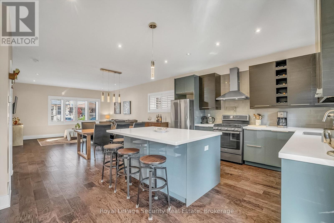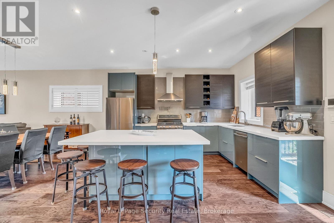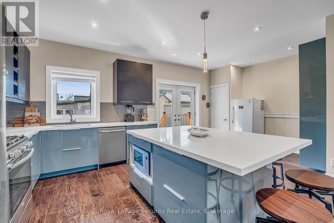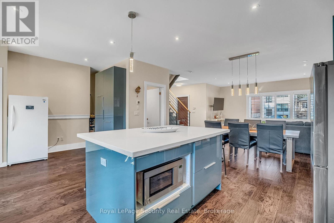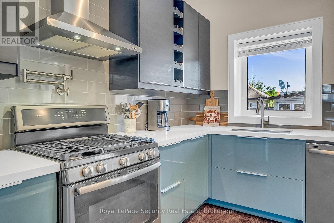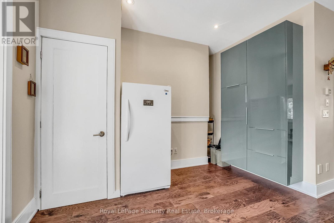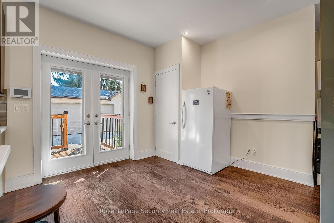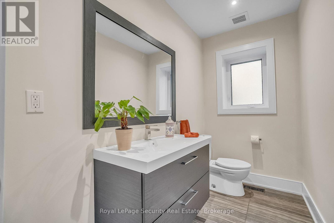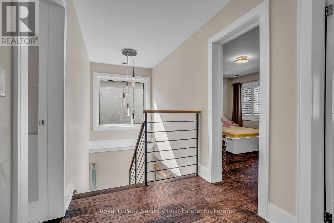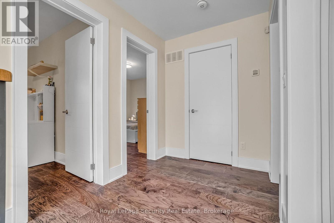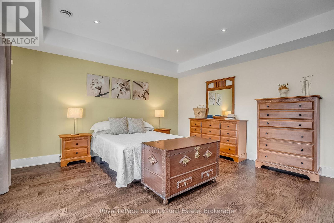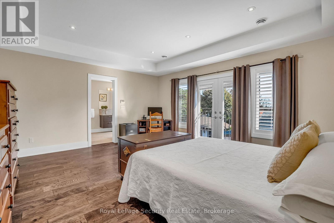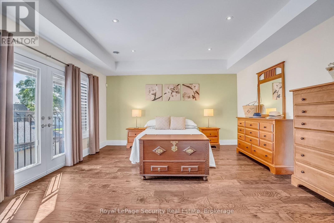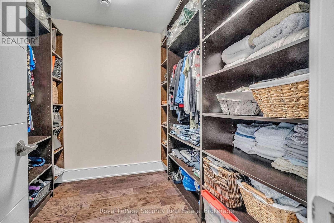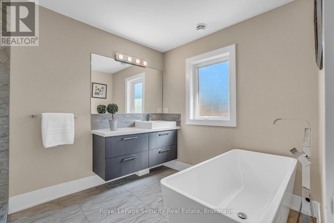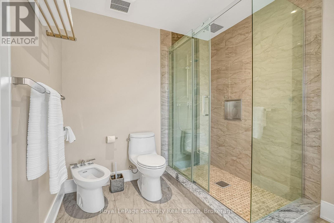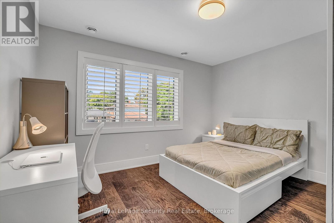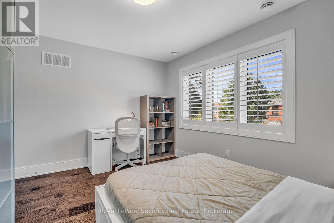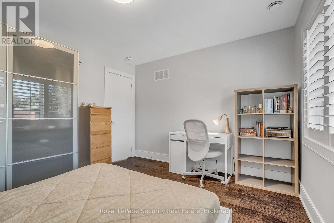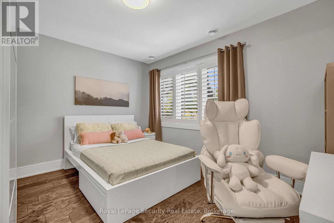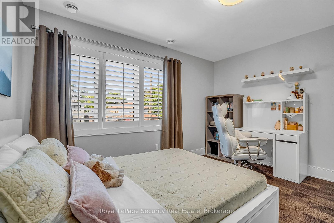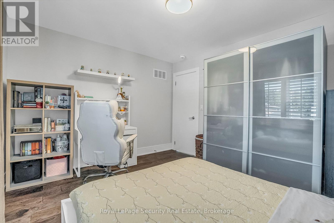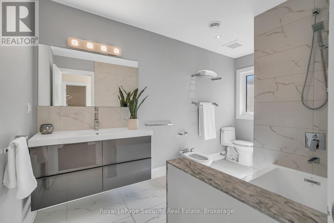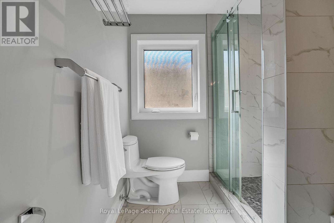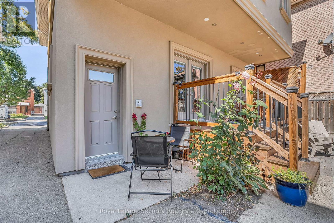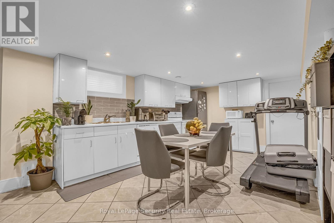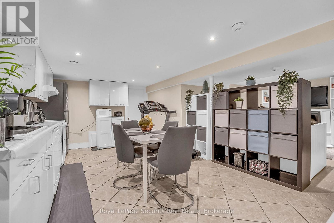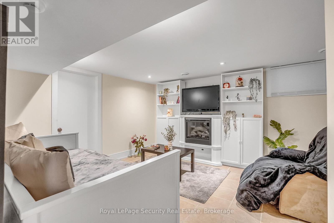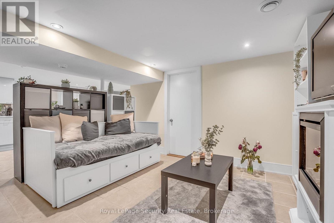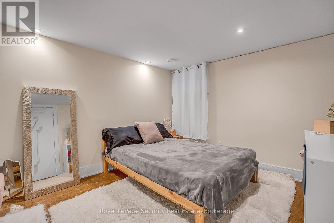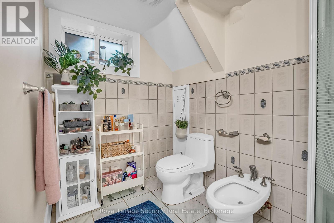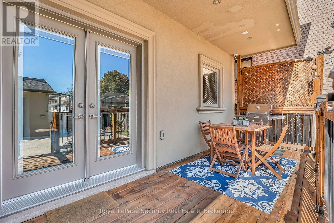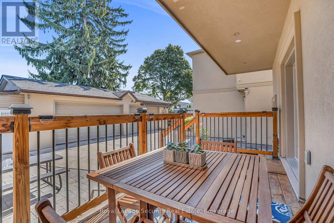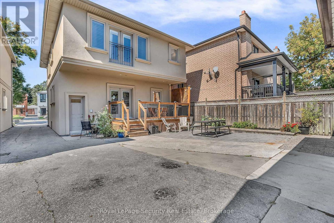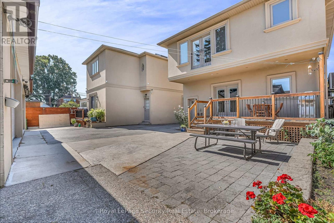7 Avalon Avenue Toronto, Ontario M6N 4V4
$1,299,000
Welcome to your new home! This stunning second-level addition and transformation (2017) is nestled on a quiet, dead-end street. An open-concept design is perfect for modern living. The gourmet kitchen is a chef's dream, featuring a large center island, quartz countertops, pot and pan drawers, a spacious pantry, a pot filler faucet, and ample countertop space. Hardwood flooring flows throughout the main and second levels. Second floor features a spacious primary bedroom with a coffered ceiling, Juliette balcony, a generous walk-in closet with closet organizers, and a spa-like 6-piece ensuite. Indulge in the shower with a rain shower head and frameless glass, a bidet, and a free-standing tub. The spacious second-floor hall bathroom is equally impressive, boasting a floating vanity, separate shower, bidet, and a soaker tub. For ultimate convenience, both the second floor and basement have laundry facilities. Finished basement apartment with separate entrance. LeafFilter Gutter protection installed ending clogged gutters for life guaranteed (warranty transferrable). Great-sized lot with a deck and a finished patio stone area, perfect for entertaining. The backyard also includes a side garden and a shed. Oversized two-car garage. 16-inch-thick concrete landscaping at the front. Weeping tile has been installed all around the home for superior drainage. Conveniently located, this home is just steps away from parks, TTC, and all essential amenities. This is a truly unique and meticulously upgraded property. Don't miss your chance to see it! (id:61852)
Property Details
| MLS® Number | W12403069 |
| Property Type | Single Family |
| Neigbourhood | Rockcliffe-Smythe |
| Community Name | Rockcliffe-Smythe |
| AmenitiesNearBy | Schools, Public Transit |
| Features | In-law Suite |
| ParkingSpaceTotal | 4 |
| Structure | Deck, Shed |
Building
| BathroomTotal | 4 |
| BedroomsAboveGround | 3 |
| BedroomsBelowGround | 1 |
| BedroomsTotal | 4 |
| Appliances | Garage Door Opener Remote(s), Central Vacuum, Water Heater, Barbeque, Dishwasher, Dryer, Garage Door Opener, Humidifier, Two Stoves, Washer, Two Refrigerators |
| BasementFeatures | Apartment In Basement, Separate Entrance |
| BasementType | N/a, N/a |
| ConstructionStyleAttachment | Detached |
| CoolingType | Central Air Conditioning |
| ExteriorFinish | Stucco, Stone |
| FlooringType | Hardwood, Ceramic, Cork |
| FoundationType | Block |
| HalfBathTotal | 1 |
| HeatingFuel | Natural Gas |
| HeatingType | Forced Air |
| StoriesTotal | 2 |
| SizeInterior | 2000 - 2500 Sqft |
| Type | House |
| UtilityWater | Municipal Water |
Parking
| Attached Garage | |
| Garage |
Land
| Acreage | No |
| LandAmenities | Schools, Public Transit |
| Sewer | Sanitary Sewer |
| SizeDepth | 117 Ft |
| SizeFrontage | 35 Ft |
| SizeIrregular | 35 X 117 Ft |
| SizeTotalText | 35 X 117 Ft |
Rooms
| Level | Type | Length | Width | Dimensions |
|---|---|---|---|---|
| Second Level | Primary Bedroom | 5.25 m | 4.55 m | 5.25 m x 4.55 m |
| Second Level | Bedroom 2 | 3.83 m | 3.32 m | 3.83 m x 3.32 m |
| Second Level | Bedroom 3 | 3.83 m | 3.3 m | 3.83 m x 3.3 m |
| Basement | Kitchen | 5.55 m | 3.33 m | 5.55 m x 3.33 m |
| Basement | Living Room | 4.16 m | 4.02 m | 4.16 m x 4.02 m |
| Basement | Bedroom | 3.92 m | 3.03 m | 3.92 m x 3.03 m |
| Main Level | Foyer | 2.51 m | 1.34 m | 2.51 m x 1.34 m |
| Main Level | Living Room | 4.89 m | 3.55 m | 4.89 m x 3.55 m |
| Main Level | Dining Room | 4.62 m | 2.83 m | 4.62 m x 2.83 m |
| Main Level | Kitchen | 6.34 m | 3.83 m | 6.34 m x 3.83 m |
Interested?
Contact us for more information
Marta Goncalves
Salesperson
2700 Dufferin Street Unit 47
Toronto, Ontario M6B 4J3
