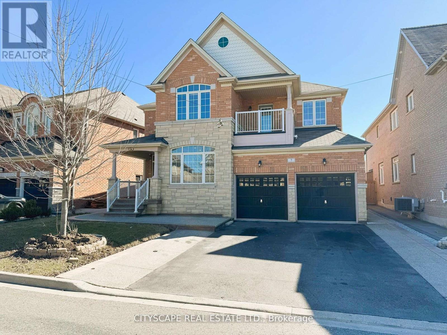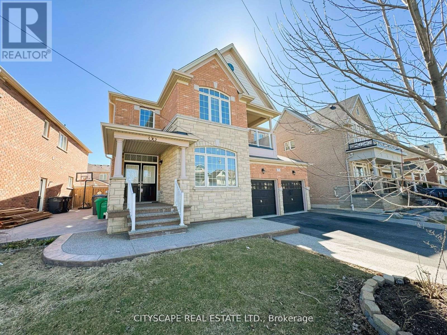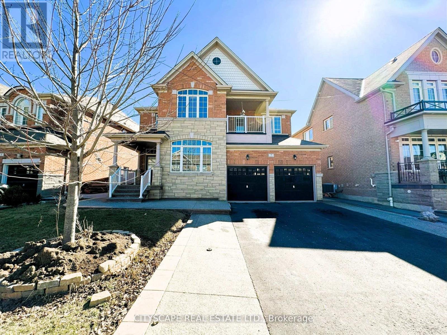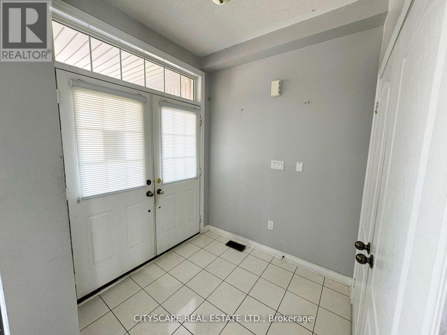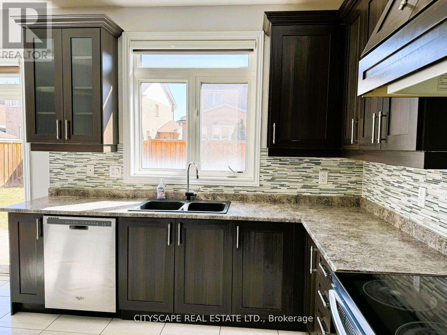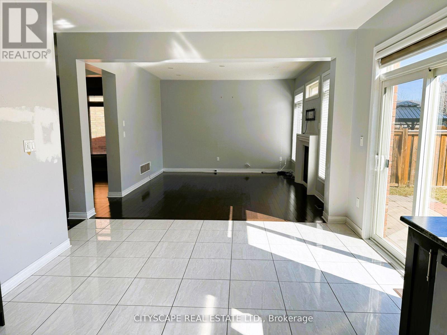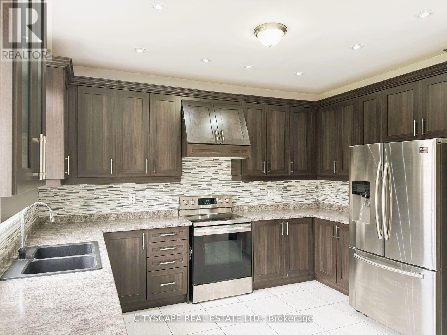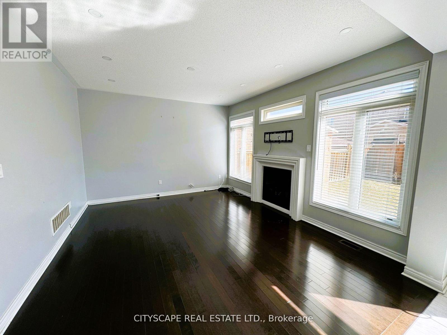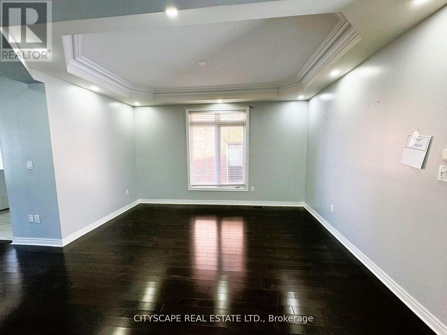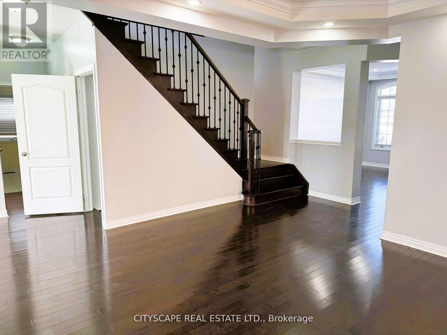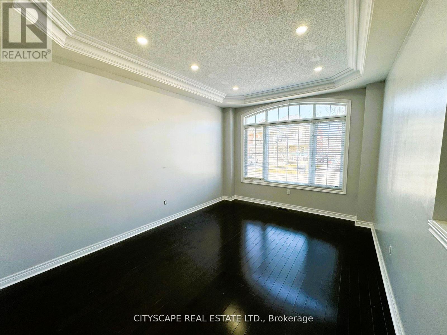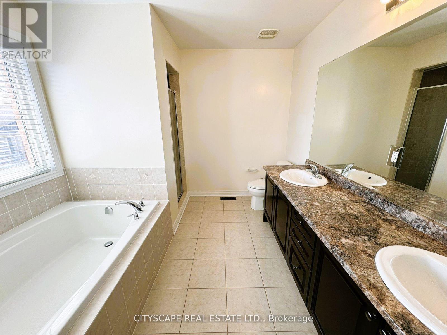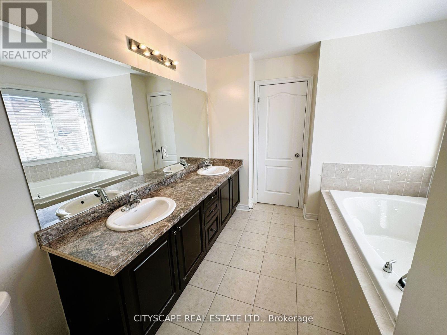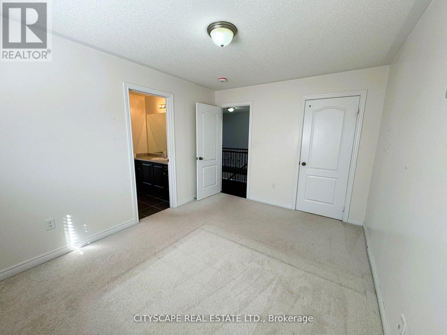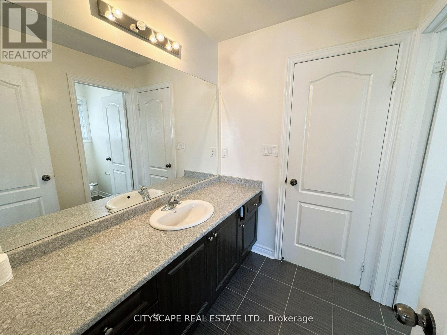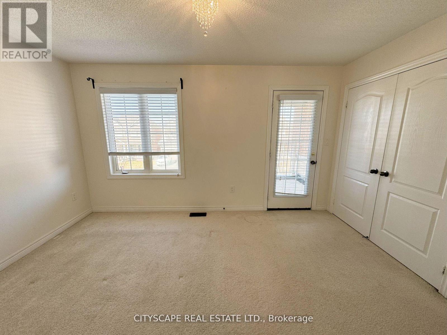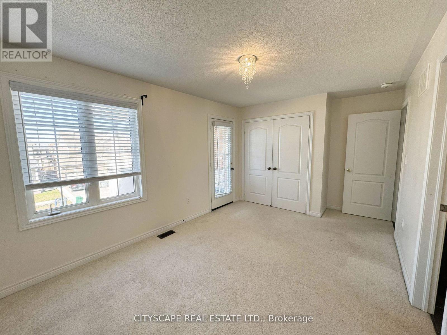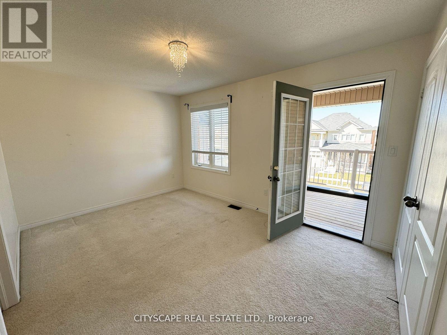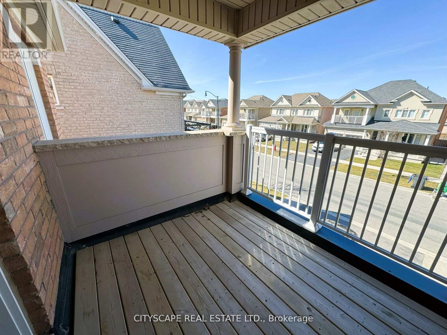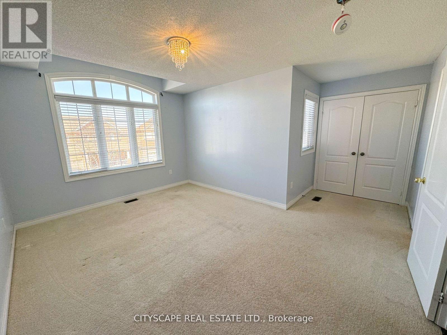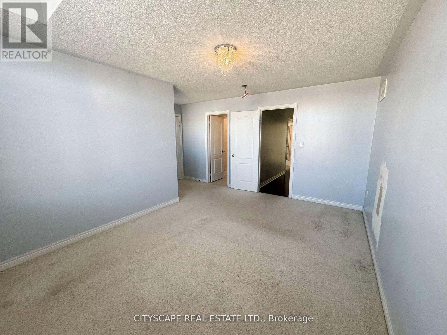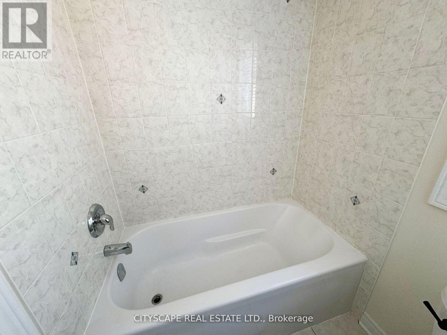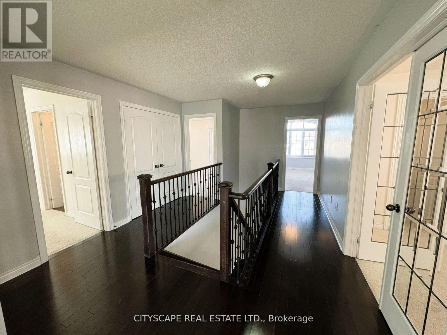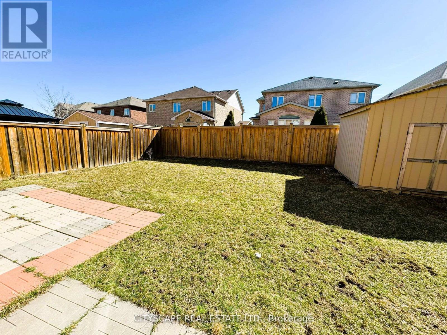7 Attraction Drive Brampton, Ontario L6Y 2Z8
$1,549,999
Welcome to this exceptional large family home in the heart of Bram West, Brampton! Designed for both comfort and income generation potential. This home offers an open concept main floor featuring a modern kitchen with 4 appliances. The spacious family, living, and dining rooms provide ample space for gatherings and everyday living. Upstairs, you'll find 5 bedrooms and 3 full bathrooms, ensuring plenty of room for everyone. The primary bedroom is a true retreat with an ensuite bathroom and plenty of closet space. The basement with its separate entrance, has extraordinary income generating potential - two self-contained basement apartments, each with 2 rooms, a 3-pc bathroom, and a kitchen. Located close to all amenities, this home offers convenience and a vibrant community atmosphere. Whether you're looking for a spacious family home or an investment opportunity, this property has it all. Don't miss out on this unique chance to own a versatile and welcoming home! **EXTRAS** Basement has an area to install a stacked Washer/Dryer for both apartments to share. (id:61852)
Property Details
| MLS® Number | W11919996 |
| Property Type | Single Family |
| Community Name | Bram West |
| AmenitiesNearBy | Hospital, Park, Place Of Worship |
| ParkingSpaceTotal | 4 |
Building
| BathroomTotal | 5 |
| BedroomsAboveGround | 5 |
| BedroomsBelowGround | 4 |
| BedroomsTotal | 9 |
| Age | 6 To 15 Years |
| Appliances | Dishwasher, Hood Fan, Stove, Refrigerator |
| BasementDevelopment | Finished |
| BasementFeatures | Apartment In Basement |
| BasementType | N/a (finished) |
| ConstructionStyleAttachment | Detached |
| CoolingType | Central Air Conditioning |
| ExteriorFinish | Brick, Stone |
| FireplacePresent | Yes |
| FlooringType | Carpeted, Ceramic, Hardwood |
| HalfBathTotal | 1 |
| HeatingFuel | Natural Gas |
| HeatingType | Forced Air |
| StoriesTotal | 2 |
| SizeInterior | 2500 - 3000 Sqft |
| Type | House |
| UtilityWater | Municipal Water |
Parking
| Garage |
Land
| Acreage | No |
| FenceType | Fenced Yard |
| LandAmenities | Hospital, Park, Place Of Worship |
| Sewer | Sanitary Sewer |
| SizeDepth | 100 Ft ,2 In |
| SizeFrontage | 57 Ft ,8 In |
| SizeIrregular | 57.7 X 100.2 Ft ; Irregular |
| SizeTotalText | 57.7 X 100.2 Ft ; Irregular|under 1/2 Acre |
| ZoningDescription | A1 |
Rooms
| Level | Type | Length | Width | Dimensions |
|---|---|---|---|---|
| Second Level | Bedroom 5 | 3.19 m | 3.62 m | 3.19 m x 3.62 m |
| Second Level | Primary Bedroom | 4.86 m | 3.96 m | 4.86 m x 3.96 m |
| Second Level | Bedroom 2 | 3.03 m | 3.84 m | 3.03 m x 3.84 m |
| Second Level | Bathroom | 1.91 m | 3.41 m | 1.91 m x 3.41 m |
| Second Level | Bedroom 3 | 4.42 m | 3.04 m | 4.42 m x 3.04 m |
| Second Level | Bedroom 4 | 4.88 m | 4.55 m | 4.88 m x 4.55 m |
| Second Level | Bathroom | 1.7 m | 3.17 m | 1.7 m x 3.17 m |
| Main Level | Kitchen | 3.96 m | 5.8 m | 3.96 m x 5.8 m |
| Main Level | Laundry Room | 1.67 m | 2.75 m | 1.67 m x 2.75 m |
| Main Level | Family Room | 3.95 m | 4.85 m | 3.95 m x 4.85 m |
| Main Level | Dining Room | 3.14 m | 4.25 m | 3.14 m x 4.25 m |
| Main Level | Living Room | 3.33 m | 4.4 m | 3.33 m x 4.4 m |
https://www.realtor.ca/real-estate/27794286/7-attraction-drive-brampton-bram-west-bram-west
Interested?
Contact us for more information
Rakesh Chander Babber
Salesperson
885 Plymouth Dr #2
Mississauga, Ontario L5V 0B5
