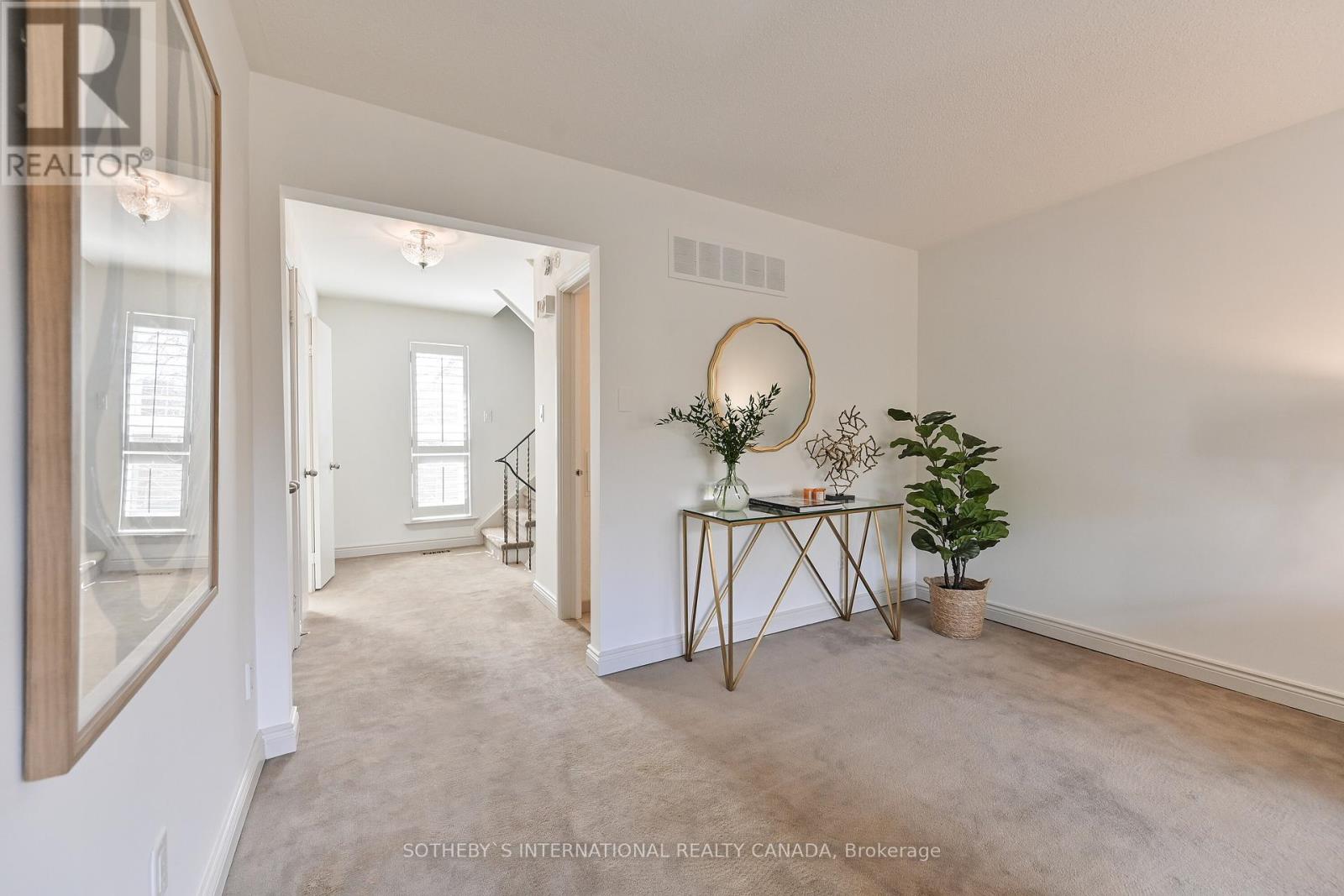7 Anvil Millway Toronto, Ontario M2L 1P9
$945,000Maintenance, Common Area Maintenance, Insurance, Water, Parking
$1,177.38 Monthly
Maintenance, Common Area Maintenance, Insurance, Water, Parking
$1,177.38 MonthlyEnjoy a carefree lifestyle in this 3-bedroom, 2-bathroom townhome in the highly sought-after Bayview Mills community atBayview Ave & York Mills Road. This sun-filled home offers spacious living & dining areas, a cozy eat-in kitchen and a main floor walkout to aprivate garden patio surrounded by greenery. Built-in 1 car garage and driveway parking for 1. Steps to top-rated schools, nearby parks &ravine, Community Centre, shopping, dining, transit and easy access to Highway 401. Perfect for families or professionals looking for a primeNorth York location. Don't miss out on this opportunity! SCHOOLS: Harrison PS, Windfield JH, York Mills Collegiate (id:61852)
Property Details
| MLS® Number | C12084716 |
| Property Type | Single Family |
| Neigbourhood | North York |
| Community Name | St. Andrew-Windfields |
| AmenitiesNearBy | Hospital, Park, Place Of Worship, Public Transit, Schools |
| CommunityFeatures | Pet Restrictions, Community Centre |
| ParkingSpaceTotal | 2 |
Building
| BathroomTotal | 2 |
| BedroomsAboveGround | 3 |
| BedroomsTotal | 3 |
| Amenities | Visitor Parking |
| Appliances | Oven - Built-in, Central Vacuum, Dishwasher, Dryer, Garage Door Opener Remote(s), Stove, Washer, Window Coverings, Refrigerator |
| BasementDevelopment | Finished |
| BasementType | Full (finished) |
| CoolingType | Central Air Conditioning |
| ExteriorFinish | Brick, Shingles |
| FireProtection | Alarm System, Smoke Detectors |
| FlooringType | Carpeted, Ceramic, Parquet, Tile |
| HalfBathTotal | 1 |
| HeatingFuel | Natural Gas |
| HeatingType | Forced Air |
| StoriesTotal | 3 |
| SizeInterior | 1200 - 1399 Sqft |
| Type | Row / Townhouse |
Parking
| Garage |
Land
| Acreage | No |
| LandAmenities | Hospital, Park, Place Of Worship, Public Transit, Schools |
Rooms
| Level | Type | Length | Width | Dimensions |
|---|---|---|---|---|
| Second Level | Primary Bedroom | 4.7 m | 3.01 m | 4.7 m x 3.01 m |
| Second Level | Bedroom 2 | 3 m | 3 m | 3 m x 3 m |
| Second Level | Bedroom 3 | 3.3 m | 3.1 m | 3.3 m x 3.1 m |
| Basement | Recreational, Games Room | 5.8 m | 3.1 m | 5.8 m x 3.1 m |
| Basement | Laundry Room | Measurements not available | ||
| Main Level | Living Room | 5.01 m | 3.06 m | 5.01 m x 3.06 m |
| Main Level | Dining Room | 2.9 m | 2.7 m | 2.9 m x 2.7 m |
| Main Level | Kitchen | 5.4 m | 2.5 m | 5.4 m x 2.5 m |
| Main Level | Eating Area | Measurements not available |
Interested?
Contact us for more information
Susan Gail Toyne
Salesperson
1867 Yonge Street Ste 100
Toronto, Ontario M4S 1Y5
































