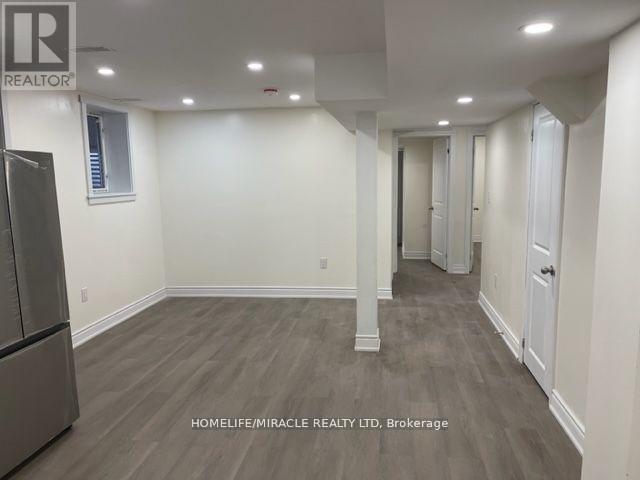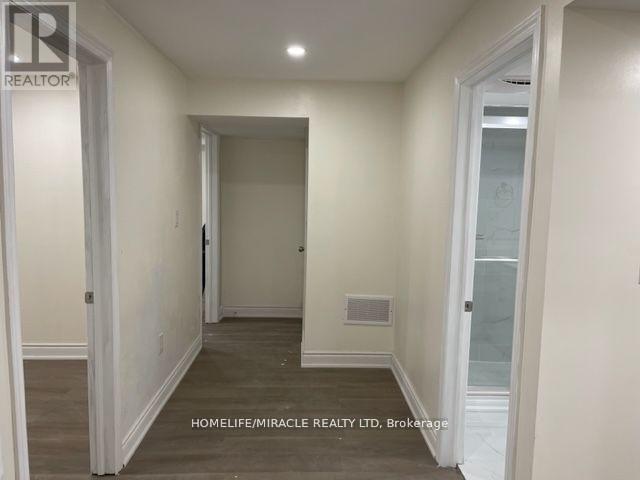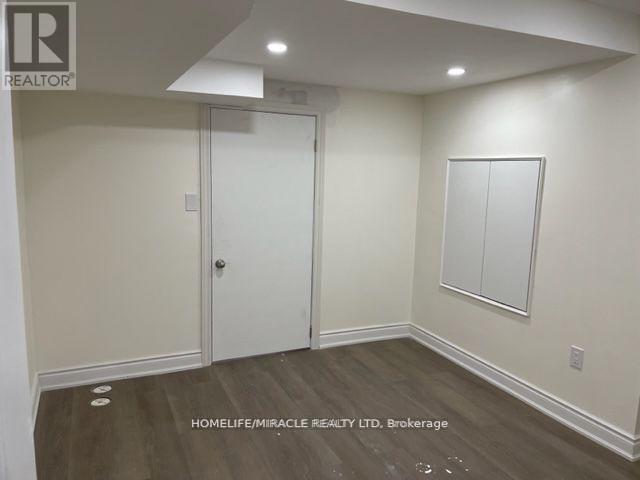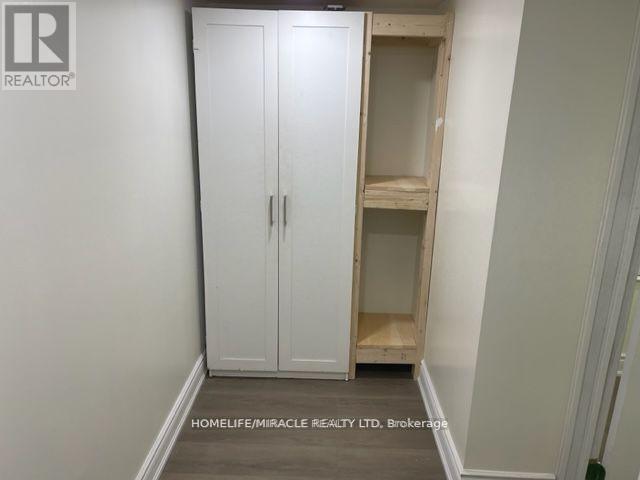7 Aldenham Street Brampton, Ontario L6X 5S2
$3,000 Monthly
Spacious 4 Bedroom Legal Basement Apartment with 2 washrooms & 2 Parking spots available for lease in the most desirable neighborhood of Credit Valley. The modern kitchen boasts premium cabinetry offering ample storage with Quartz Countertop, Stainless Steel Appliances, & Backsplash. This spacious basement features a bright living room with oversized windows that let in plenty of natural light, and pot lights throughout to keep the space bright year-round. Vinyl Flooring Throughout In Basement. Spacious Bedroom's & Good Size of Closets in each room. Extra Storage Room Available in Basement. Separate Side Entrance. Separate In-Suite Laundry. Fire alarms and smoke detectors as per city code. Parking:-2 Spots On Driveway, Park One Behind Other. Occupancy Available From August 1St. No pets. Strictly No Smoking/Vaping, No subletting. Enjoy the convenience of walking distance to elementary, high schools, parks, Place Of Worship, public transit. GO Station, Cassie Campbell Community Centre. (id:61852)
Property Details
| MLS® Number | W12208282 |
| Property Type | Single Family |
| Community Name | Credit Valley |
| AmenitiesNearBy | Park, Place Of Worship, Public Transit, Schools |
| CommunityFeatures | Community Centre |
| ParkingSpaceTotal | 2 |
Building
| BathroomTotal | 2 |
| BedroomsAboveGround | 4 |
| BedroomsTotal | 4 |
| Age | 0 To 5 Years |
| Appliances | Dryer, Stove, Washer, Refrigerator |
| BasementDevelopment | Finished |
| BasementFeatures | Separate Entrance |
| BasementType | N/a (finished) |
| ConstructionStyleAttachment | Detached |
| CoolingType | Central Air Conditioning |
| ExteriorFinish | Brick |
| FlooringType | Vinyl |
| FoundationType | Concrete |
| HeatingFuel | Natural Gas |
| HeatingType | Forced Air |
| StoriesTotal | 2 |
| SizeInterior | 3000 - 3500 Sqft |
| Type | House |
| UtilityWater | Municipal Water |
Parking
| Garage |
Land
| Acreage | No |
| LandAmenities | Park, Place Of Worship, Public Transit, Schools |
| Sewer | Sanitary Sewer |
| SizeDepth | 30 Ft ,6 In |
| SizeFrontage | 12 Ft ,6 In |
| SizeIrregular | 12.5 X 30.5 Ft |
| SizeTotalText | 12.5 X 30.5 Ft |
Rooms
| Level | Type | Length | Width | Dimensions |
|---|---|---|---|---|
| Basement | Living Room | 4.6 m | 4.05 m | 4.6 m x 4.05 m |
| Basement | Kitchen | 4.6 m | 4.05 m | 4.6 m x 4.05 m |
| Basement | Primary Bedroom | 3.23 m | 3.04 m | 3.23 m x 3.04 m |
| Basement | Bedroom 2 | 3.29 m | 2.65 m | 3.29 m x 2.65 m |
| Basement | Bedroom 3 | 3.29 m | 4.05 m | 3.29 m x 4.05 m |
| Basement | Bedroom 4 | 3.44 m | 3.26 m | 3.44 m x 3.26 m |
https://www.realtor.ca/real-estate/28442051/7-aldenham-street-brampton-credit-valley-credit-valley
Interested?
Contact us for more information
Vikram Arora
Broker
20-470 Chrysler Drive
Brampton, Ontario L6S 0C1





















