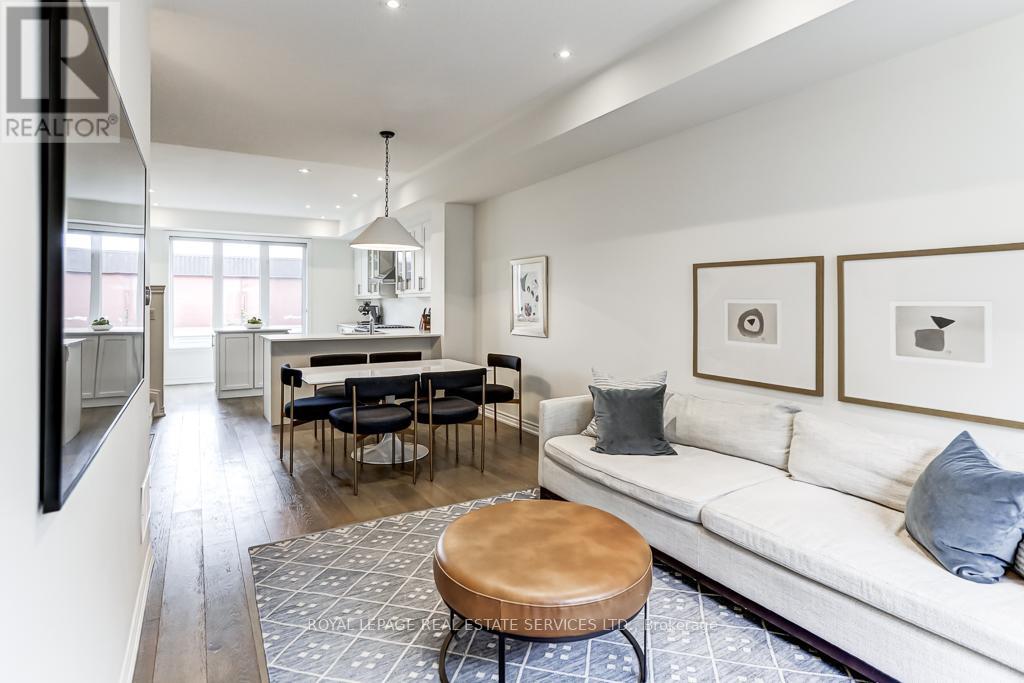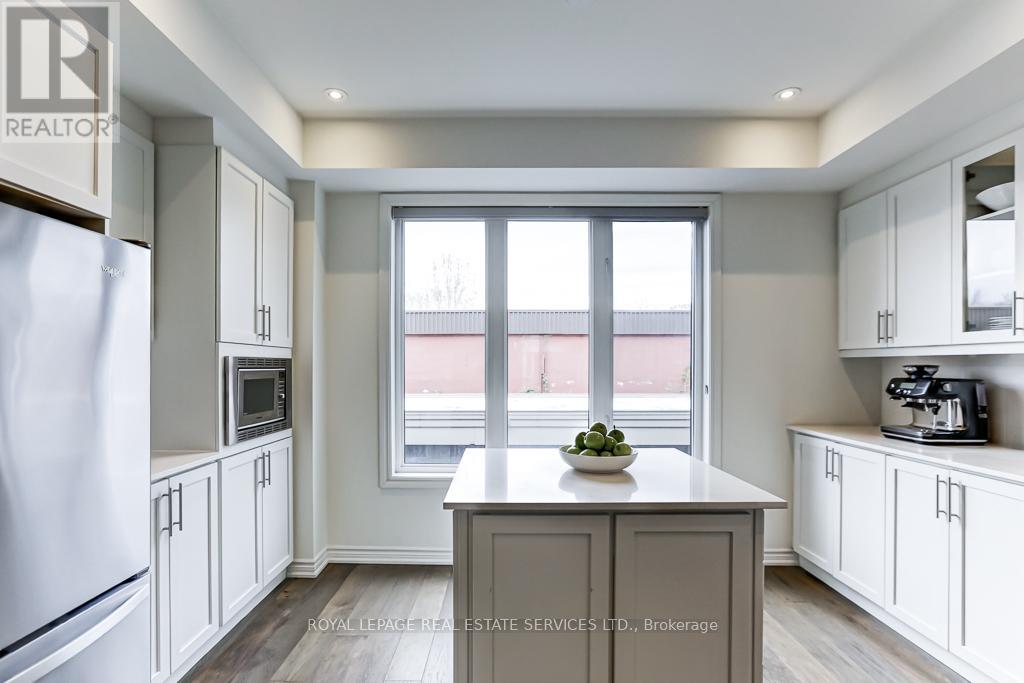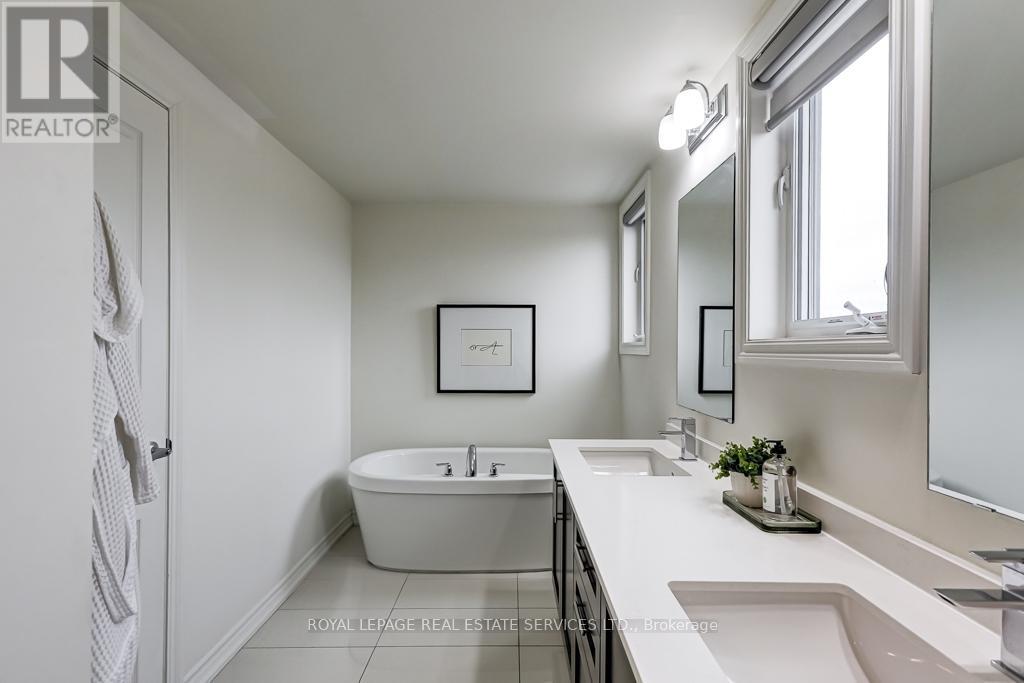7 - 80 Eastwood Park Gardens Toronto, Ontario M8W 1N6
$979,000Maintenance, Parking, Insurance, Common Area Maintenance
$574 Monthly
Maintenance, Parking, Insurance, Common Area Maintenance
$574 MonthlyRarely offered townhome in Mimico's Long Branch development. The largest layout in the complex also features your very own attached garage equipped with plenty of room for extra storage or gym equipment and a second owned, covered parking spot. Exclusive garage and second entrance provides convenient access to unit for pet owners and families with strollers. The unit features a terrace great for entertaining and barbecues, upgraded kitchen cabinets and countertops, a gas range and top of the line appliances. 3 spacious bedrooms including primary suite with walk in closet and en-suite. Steps to restaurants, coffee shops and shopping, GO transit and TTC. Close to major highways. (id:61852)
Property Details
| MLS® Number | W12126995 |
| Property Type | Single Family |
| Neigbourhood | Long Branch |
| Community Name | Long Branch |
| AmenitiesNearBy | Park, Schools |
| CommunityFeatures | Pet Restrictions |
| Features | Level Lot, Flat Site, In Suite Laundry |
| ParkingSpaceTotal | 2 |
Building
| BathroomTotal | 3 |
| BedroomsAboveGround | 3 |
| BedroomsTotal | 3 |
| Age | 6 To 10 Years |
| Appliances | Garage Door Opener Remote(s), Water Heater, Water Meter, Blinds, Dishwasher, Dryer, Garage Door Opener, Microwave, Hood Fan, Stove, Washer, Window Coverings, Refrigerator |
| CoolingType | Central Air Conditioning |
| ExteriorFinish | Brick |
| FlooringType | Hardwood, Carpeted, Tile |
| HalfBathTotal | 1 |
| HeatingFuel | Natural Gas |
| HeatingType | Forced Air |
| StoriesTotal | 3 |
| SizeInterior | 1600 - 1799 Sqft |
| Type | Row / Townhouse |
Parking
| Garage |
Land
| Acreage | No |
| LandAmenities | Park, Schools |
| ZoningDescription | Residential |
Rooms
| Level | Type | Length | Width | Dimensions |
|---|---|---|---|---|
| Second Level | Bedroom 2 | 4.4 m | 3 m | 4.4 m x 3 m |
| Second Level | Laundry Room | 2.2 m | 2.2 m | 2.2 m x 2.2 m |
| Third Level | Primary Bedroom | 4.3 m | 3.3 m | 4.3 m x 3.3 m |
| Third Level | Bedroom 3 | 3.7 m | 2.7 m | 3.7 m x 2.7 m |
| Main Level | Living Room | 3.7 m | 3.1 m | 3.7 m x 3.1 m |
| Main Level | Dining Room | 3.1 m | 2.6 m | 3.1 m x 2.6 m |
| Main Level | Kitchen | 4.4 m | 4.3 m | 4.4 m x 4.3 m |
Interested?
Contact us for more information
Bert Faibish
Salesperson
3031 Bloor St. W.
Toronto, Ontario M8X 1C5
Heather Ferrier
Salesperson
3031 Bloor St. W.
Toronto, Ontario M8X 1C5

































