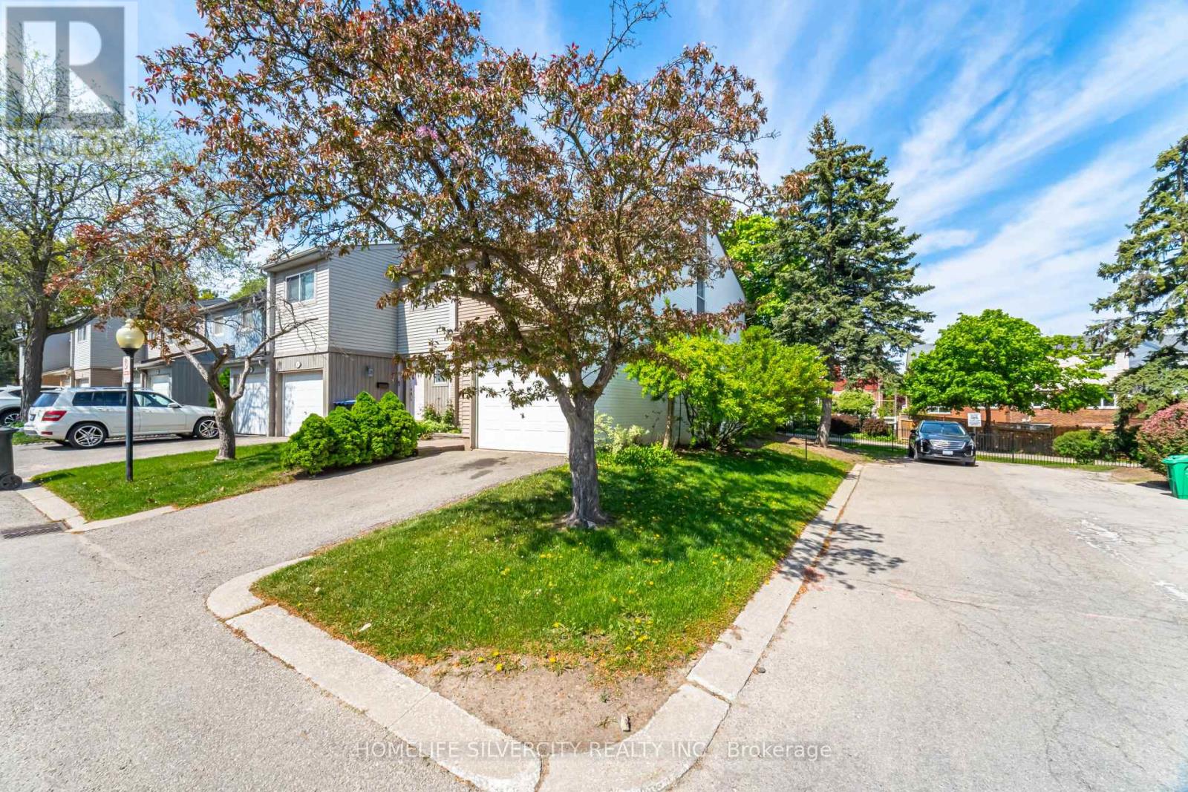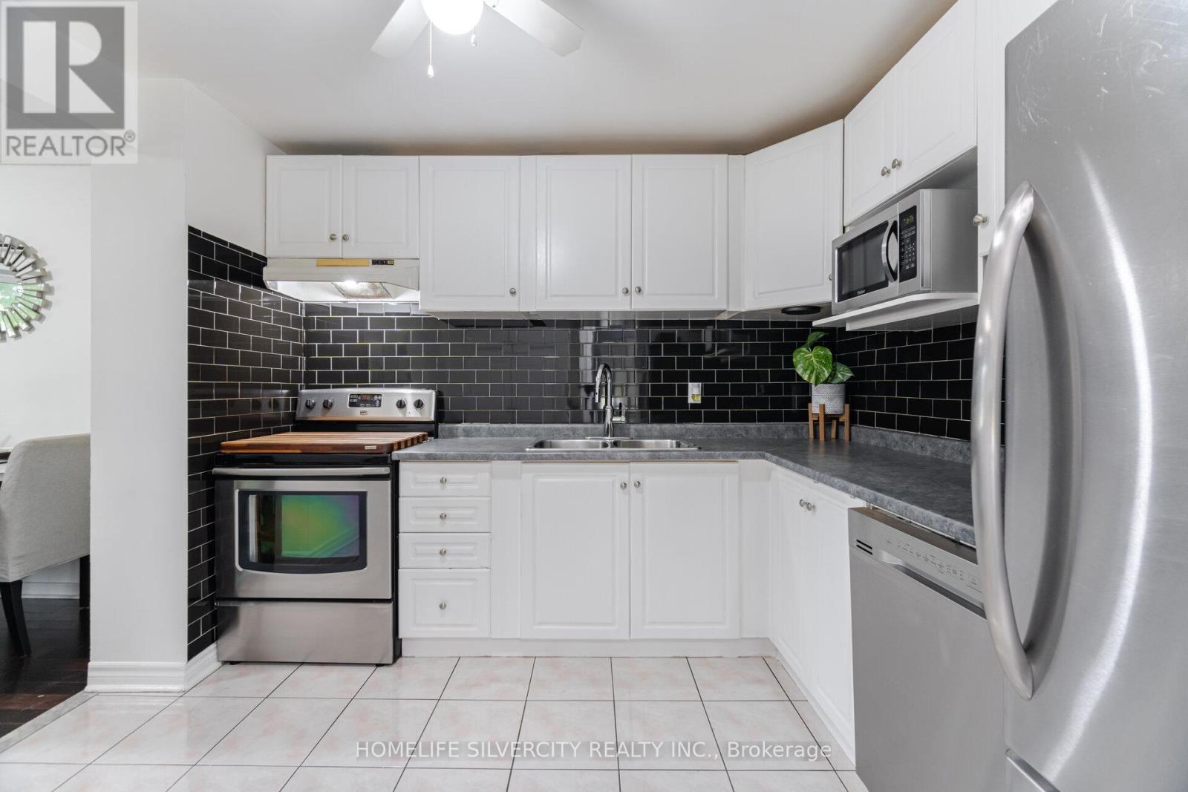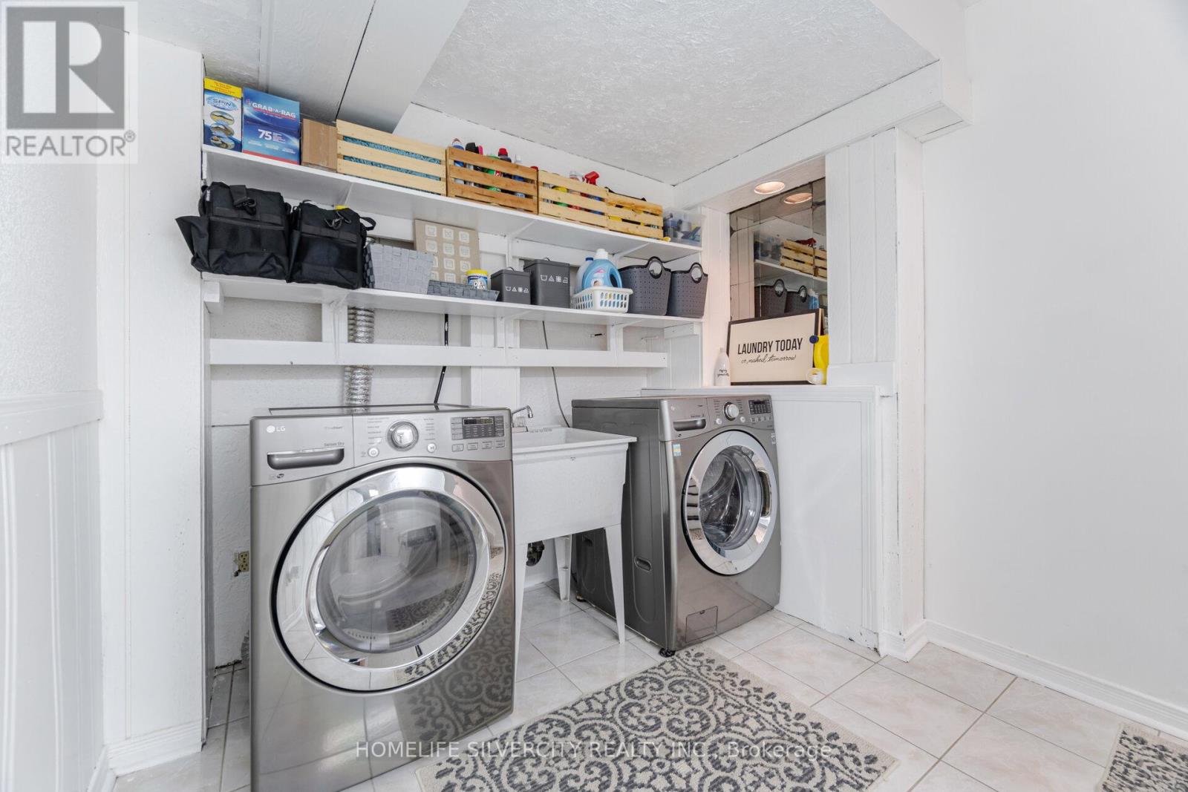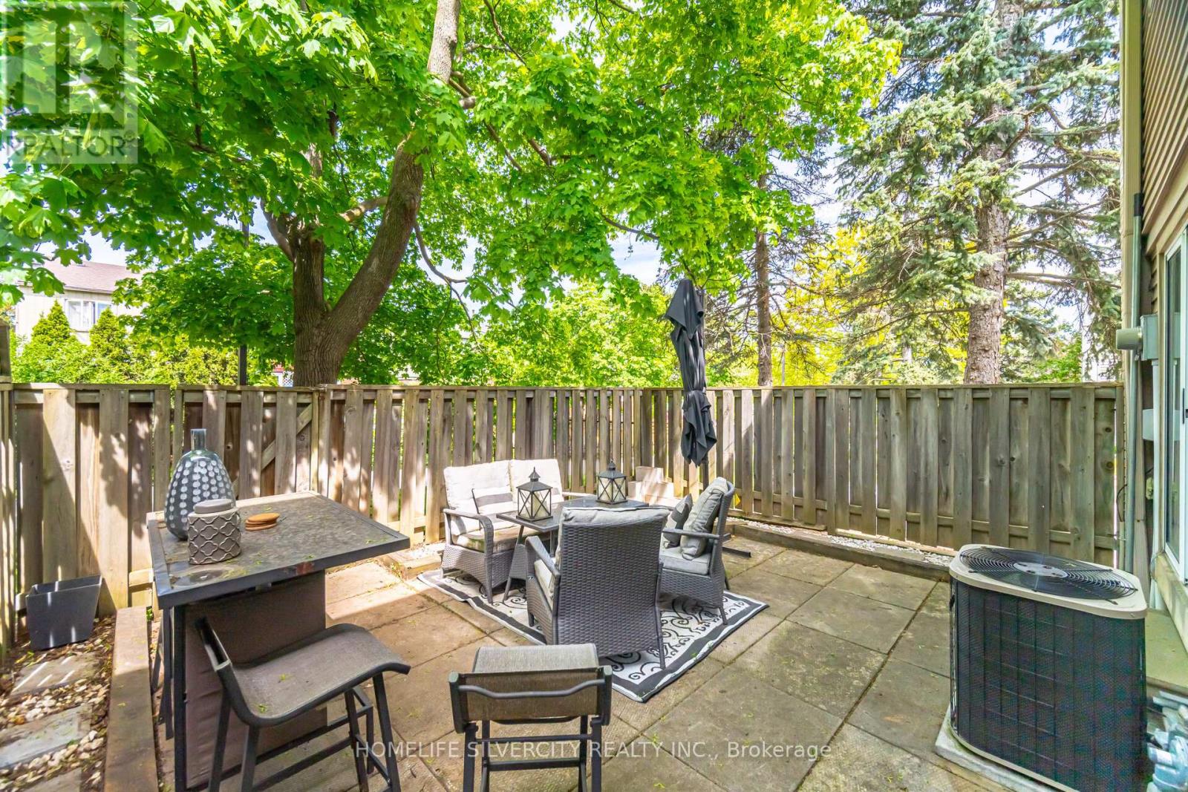7 - 3500 Glen Erin Drive Mississauga, Ontario L5L 1W6
$699,000Maintenance, Common Area Maintenance, Insurance, Water, Parking
$519.18 Monthly
Maintenance, Common Area Maintenance, Insurance, Water, Parking
$519.18 MonthlyWelcome To This Stunning End-Unit Townhouse That Feels Like A Semi-Detached Home! Nestled In A Highly Desirable Neighbourhood, This Property Features A Bright, Open Concept Layout With Generously Sized Bedrooms-Each Large Enough To Accommodate A King Size Bed. Enjoy The Privacy Of A Fully Fenced Backyard With A Beautiful Stone Patio, Perfect For Outdoor Entertaining. Additional Highlights Include A Finished Basement With A Full Washroom, A Private Driveway, And A Garage For Your Convenience. Ideally Located Just Steps To Parks, Top Rated Schools, South Common Mall, Community Centre, Public Transit, GO Station, Credit Valley Hospital, And UTM. Easy Access To OEW, Hwy 403, 407, And All Major Routes. Don't Miss The Opportunity To Make This Exquisite House Your New Home. (id:61852)
Property Details
| MLS® Number | W12163545 |
| Property Type | Single Family |
| Community Name | Erin Mills |
| CommunityFeatures | Pet Restrictions |
| ParkingSpaceTotal | 2 |
| PoolType | Outdoor Pool |
Building
| BathroomTotal | 3 |
| BedroomsAboveGround | 3 |
| BedroomsTotal | 3 |
| Amenities | Visitor Parking |
| Appliances | Dishwasher, Dryer, Stove, Washer, Window Coverings, Refrigerator |
| BasementDevelopment | Finished |
| BasementType | N/a (finished) |
| CoolingType | Central Air Conditioning |
| ExteriorFinish | Aluminum Siding, Brick |
| FoundationType | Concrete |
| HalfBathTotal | 1 |
| HeatingFuel | Natural Gas |
| HeatingType | Forced Air |
| StoriesTotal | 2 |
| SizeInterior | 1000 - 1199 Sqft |
| Type | Row / Townhouse |
Parking
| Attached Garage | |
| Garage |
Land
| Acreage | No |
Rooms
| Level | Type | Length | Width | Dimensions |
|---|---|---|---|---|
| Second Level | Primary Bedroom | 5.17 m | 3.09 m | 5.17 m x 3.09 m |
| Second Level | Bedroom 2 | 4.19 m | 2.96 m | 4.19 m x 2.96 m |
| Second Level | Bedroom 3 | 4.15 m | 2.96 m | 4.15 m x 2.96 m |
| Basement | Recreational, Games Room | 5.72 m | 4.49 m | 5.72 m x 4.49 m |
| Main Level | Living Room | 4.6 m | 2.99 m | 4.6 m x 2.99 m |
| Main Level | Dining Room | 2.91 m | 2.71 m | 2.91 m x 2.71 m |
| Main Level | Kitchen | 3.2 m | 2.81 m | 3.2 m x 2.81 m |
https://www.realtor.ca/real-estate/28345688/7-3500-glen-erin-drive-mississauga-erin-mills-erin-mills
Interested?
Contact us for more information
Gurteg Uppal
Broker


























