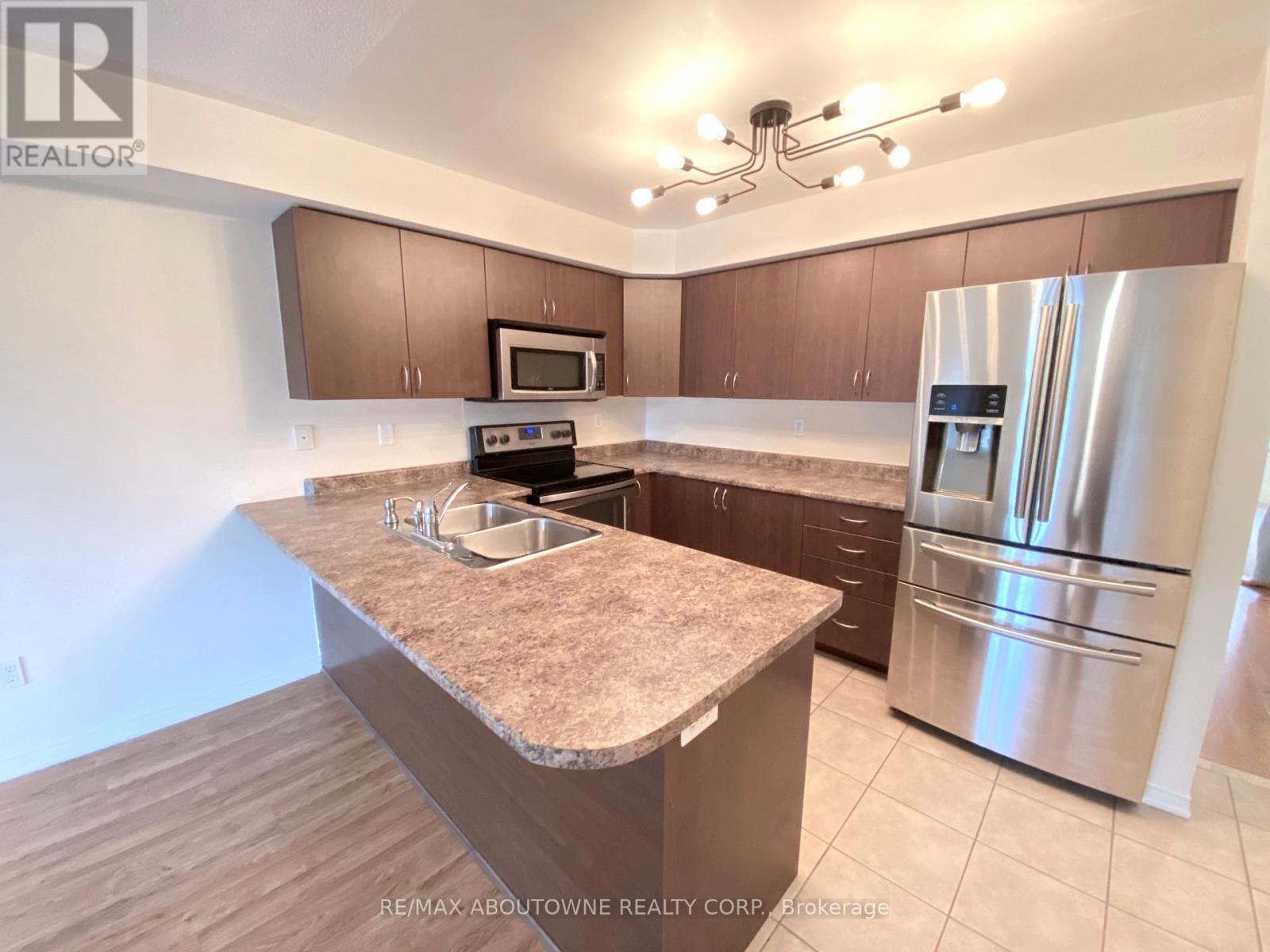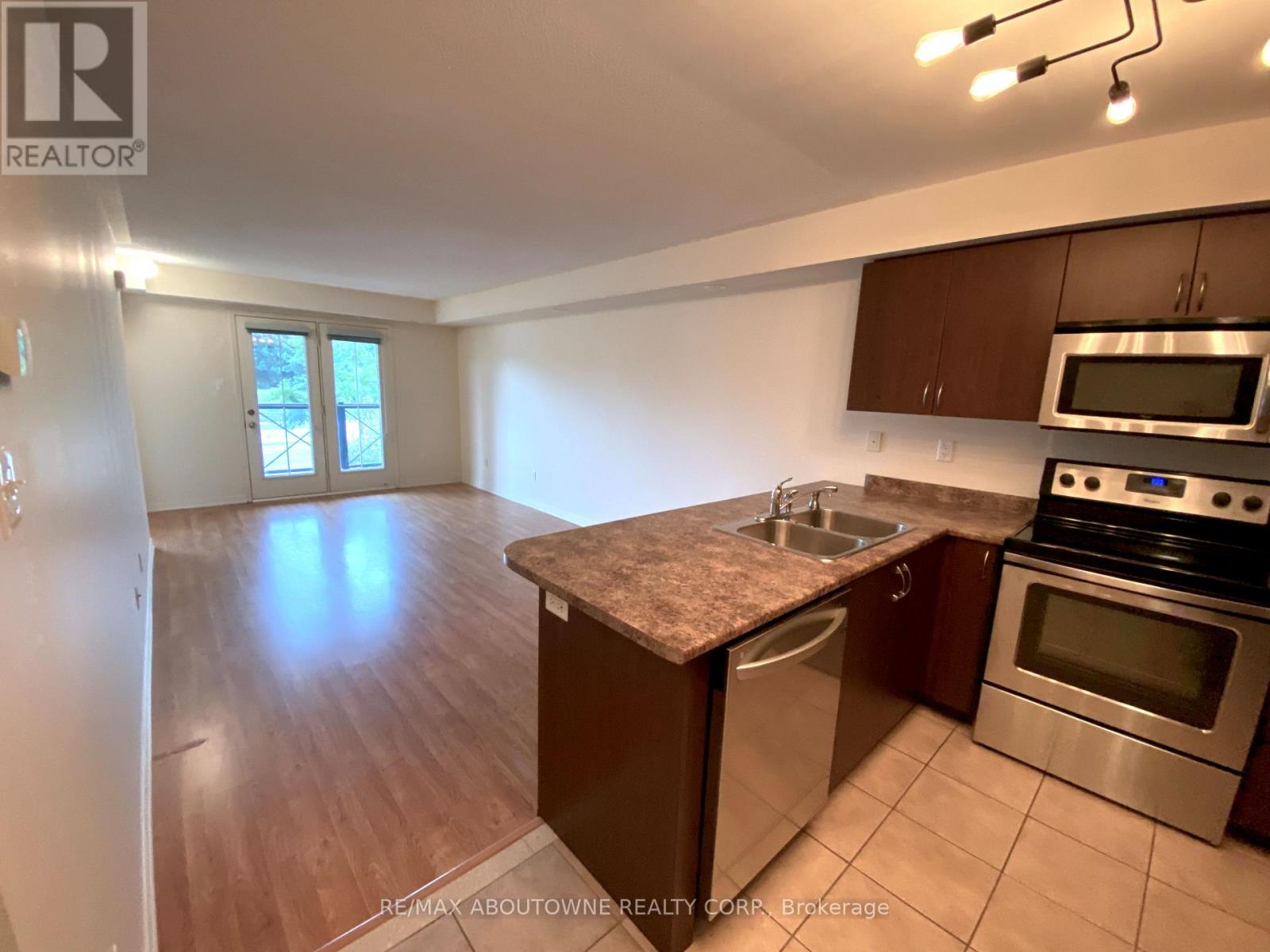7 - 2557 Sixth Line Oakville, Ontario L6H 0H7
$2,600 Monthly
Beautiful unit in Waterlilies Complex! 855 Sqft Per Builder. This 2 Bedroom, 2 Bathroom, Victoria Model Townhouse, Has The Best Layout In The Complex- ALL ROOMS ON ONE LEVEL-NO STAIRS INSIDE THE UNIT. Enjoy Freshly painted, Open Concept unit with Hunter Douglas window coverings, Kitchen With Stainless Steels Appliances, Excellent Size Bedrooms And Master Ensuite With Extra Large Shower! Rent includes 1 parking spot, 1 locker and a bike room access. Walk To Super Center with Wal-Mart, Superstore, Home Sense, Canadian Tire, Longo's, Restaurants, Public Transit and more. Enjoy The Proximity Of Trails And Pond, new hospital, GO Station and Major HWY's 403, QEW & 407. (id:61852)
Property Details
| MLS® Number | W12099992 |
| Property Type | Single Family |
| Community Name | 1015 - RO River Oaks |
| AmenitiesNearBy | Hospital |
| CommunityFeatures | Pet Restrictions |
| ParkingSpaceTotal | 1 |
Building
| BathroomTotal | 2 |
| BedroomsAboveGround | 2 |
| BedroomsTotal | 2 |
| Amenities | Storage - Locker |
| CoolingType | Central Air Conditioning |
| ExteriorFinish | Brick |
| HeatingFuel | Natural Gas |
| HeatingType | Forced Air |
| SizeInterior | 800 - 899 Sqft |
| Type | Row / Townhouse |
Parking
| No Garage |
Land
| Acreage | No |
| LandAmenities | Hospital |
Rooms
| Level | Type | Length | Width | Dimensions |
|---|---|---|---|---|
| Main Level | Great Room | 5.71 m | 3.25 m | 5.71 m x 3.25 m |
| Main Level | Kitchen | 2.38 m | 3.22 m | 2.38 m x 3.22 m |
| Main Level | Primary Bedroom | 4.24 m | 2.99 m | 4.24 m x 2.99 m |
| Main Level | Bedroom | 3.88 m | 3.17 m | 3.88 m x 3.17 m |
| Main Level | Bathroom | Measurements not available | ||
| Main Level | Bathroom | Measurements not available |
Interested?
Contact us for more information
Matilda Nestoroska
Broker
1235 North Service Rd W #100d
Oakville, Ontario L6M 3G5


















