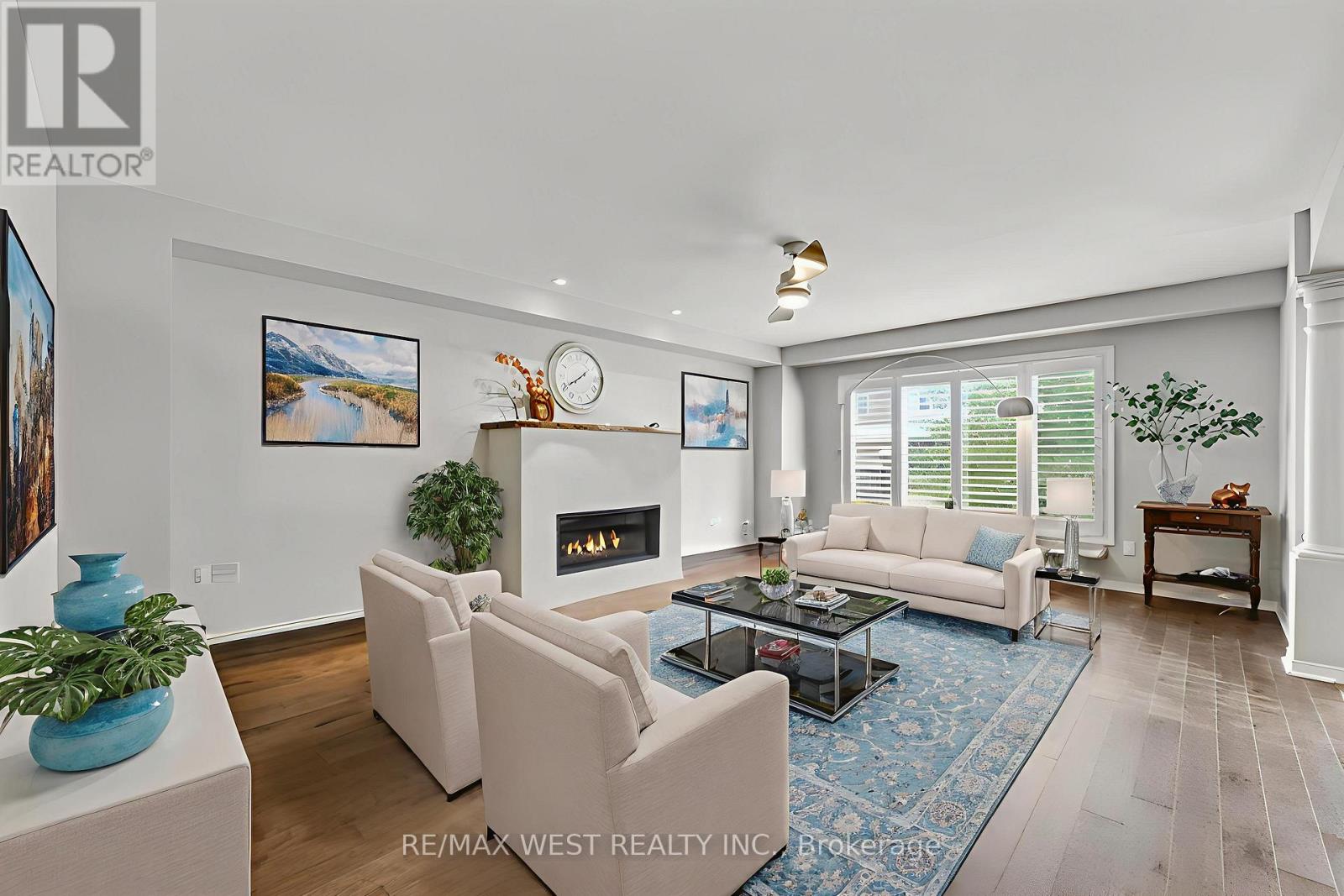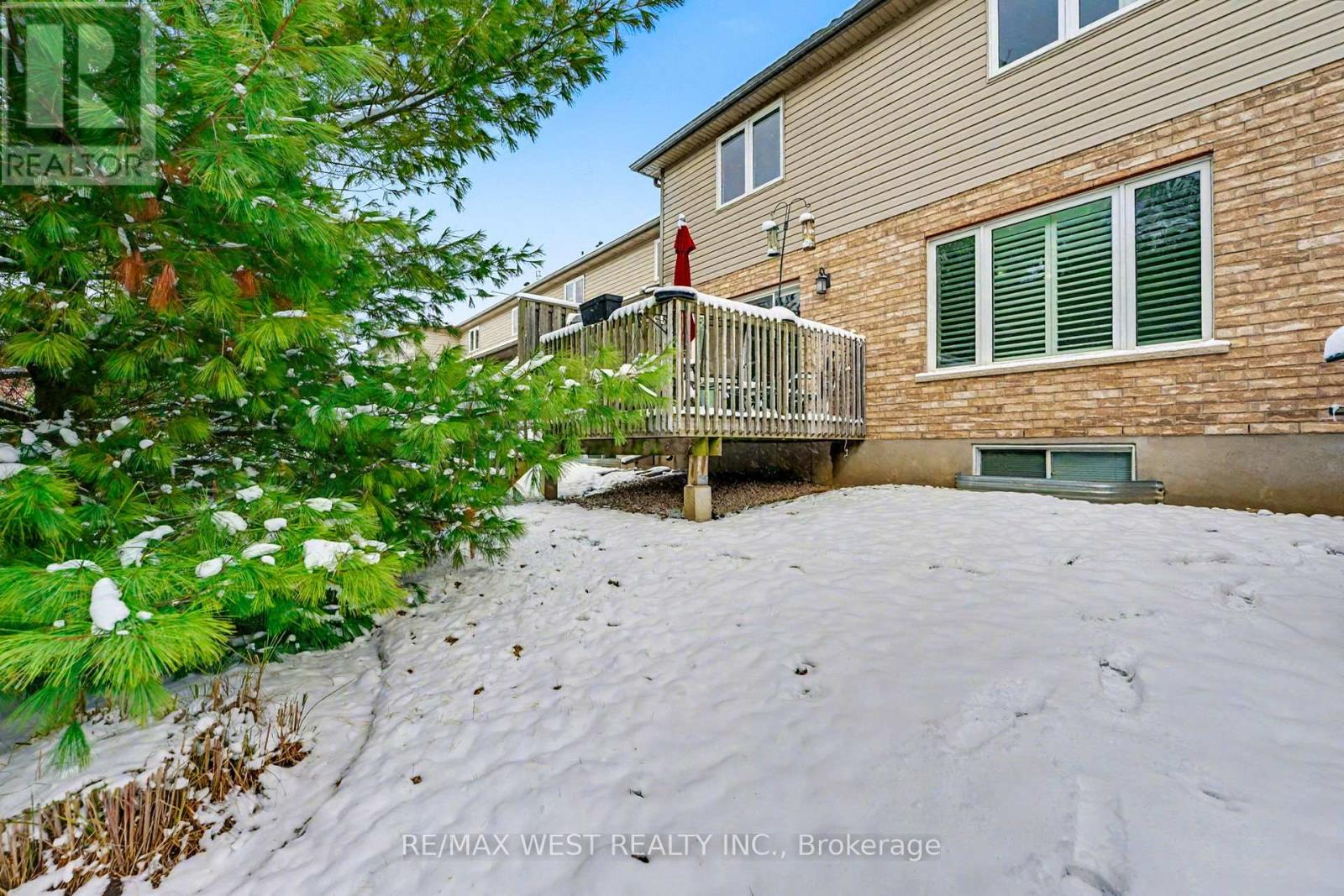7 - 255 Summerfield Drive Guelph, Ontario N1L 0E1
$850,000Maintenance, Insurance, Parking, Common Area Maintenance
$390 Monthly
Maintenance, Insurance, Parking, Common Area Maintenance
$390 MonthlyEnd Unit Townhouse Feels Like A Semi! Welcome To One Of the Most Well Maintained Developments In Guelph. This Home Features A Private Driveway With Double Car Garage, 3 Large Bedrooms And Open Concept Design. Primary Bedroom With Double Walk-In Closets, 5 Piece Ensuite And Skylight! Upgraded Kitchen With Marble Counter Tops, New Stainless Steel Fridge With Custom Extra Storage Upgrade. Premium Features Throughout And Tons Of Natural Light. Convenient Main Floor Laundry And Large Unfinished Basement Offers The Opportunity To Customize To Your Exact Needs. A Must See! Some photos are VS Staged. (id:61852)
Property Details
| MLS® Number | X12518740 |
| Property Type | Single Family |
| Community Name | Pineridge/Westminster Woods |
| AmenitiesNearBy | Public Transit, Schools |
| CommunityFeatures | Pets Allowed With Restrictions |
| Features | In Suite Laundry |
| ParkingSpaceTotal | 4 |
Building
| BathroomTotal | 3 |
| BedroomsAboveGround | 3 |
| BedroomsTotal | 3 |
| Appliances | Water Softener, All, Window Coverings |
| BasementDevelopment | Unfinished |
| BasementType | Full (unfinished) |
| CoolingType | Central Air Conditioning |
| ExteriorFinish | Brick, Vinyl Siding |
| FireplacePresent | Yes |
| HalfBathTotal | 1 |
| HeatingFuel | Natural Gas |
| HeatingType | Forced Air |
| StoriesTotal | 2 |
| SizeInterior | 1800 - 1999 Sqft |
| Type | Row / Townhouse |
Parking
| Attached Garage | |
| Garage |
Land
| Acreage | No |
| LandAmenities | Public Transit, Schools |
Rooms
| Level | Type | Length | Width | Dimensions |
|---|---|---|---|---|
| Second Level | Primary Bedroom | 3.96 m | 5.02 m | 3.96 m x 5.02 m |
| Second Level | Bedroom 2 | 4.11 m | 3.68 m | 4.11 m x 3.68 m |
| Second Level | Bedroom 3 | 4.08 m | 3.77 m | 4.08 m x 3.77 m |
| Second Level | Laundry Room | 2.08 m | 2.55 m | 2.08 m x 2.55 m |
| Second Level | Bathroom | 3.2 m | 3.38 m | 3.2 m x 3.38 m |
| Second Level | Bathroom | 3.41 m | 1.24 m | 3.41 m x 1.24 m |
| Main Level | Living Room | 4.4 m | 6.24 m | 4.4 m x 6.24 m |
| Main Level | Kitchen | 6 m | 3.62 m | 6 m x 3.62 m |
| Main Level | Bathroom | 1.01 m | 1.46 m | 1.01 m x 1.46 m |
Interested?
Contact us for more information
Frank Leo
Broker
2234 Bloor Street West, 104524
Toronto, Ontario M6S 1N6










