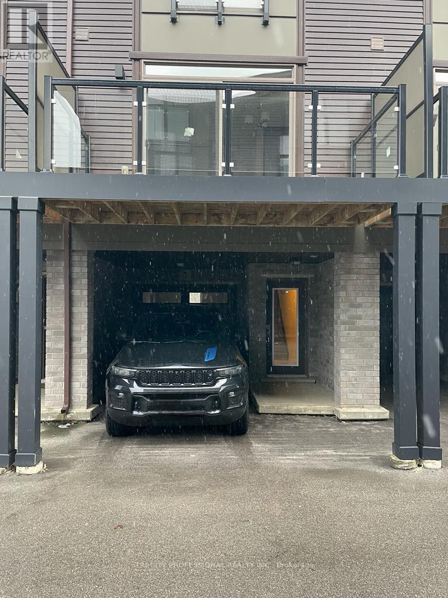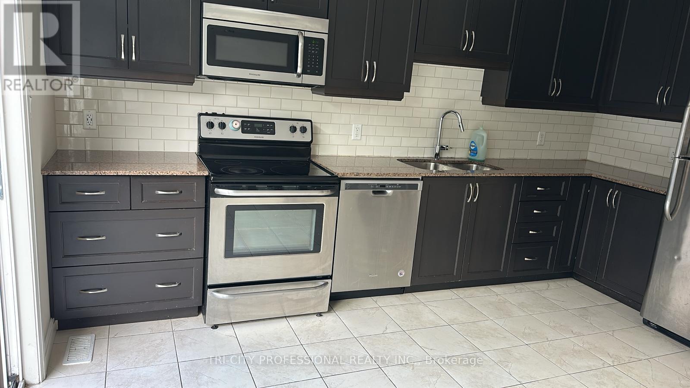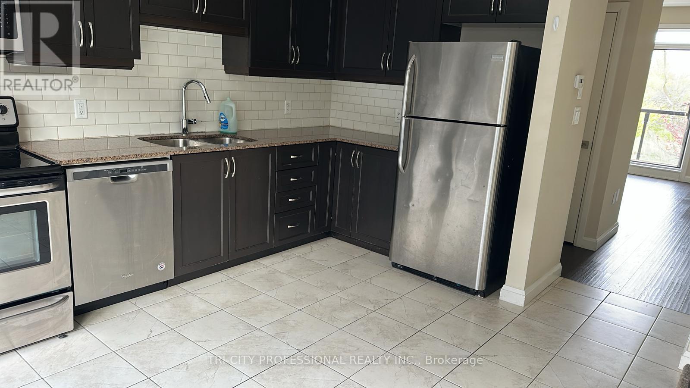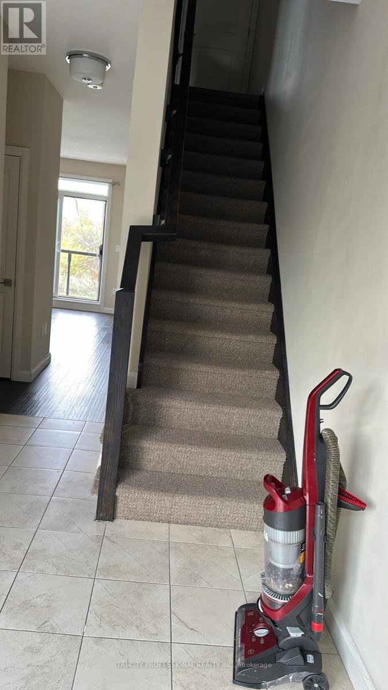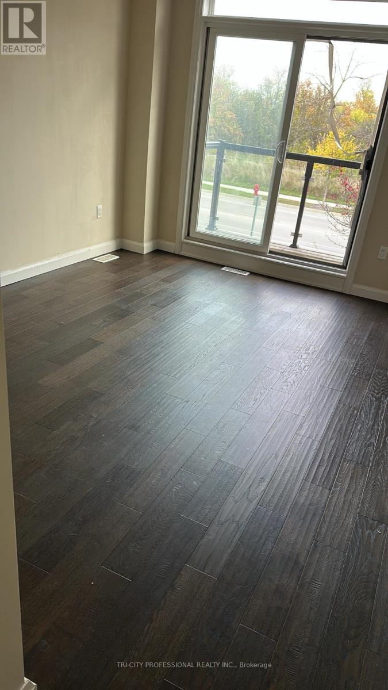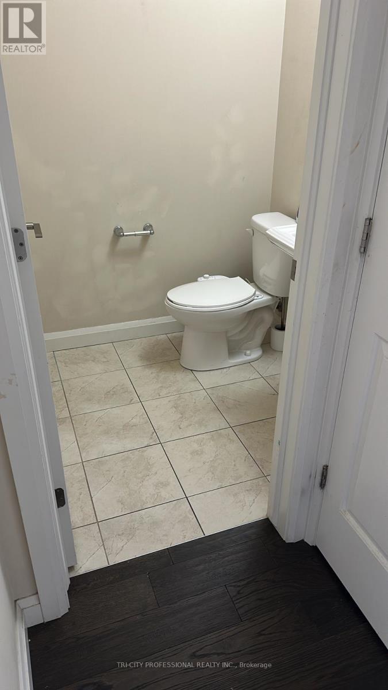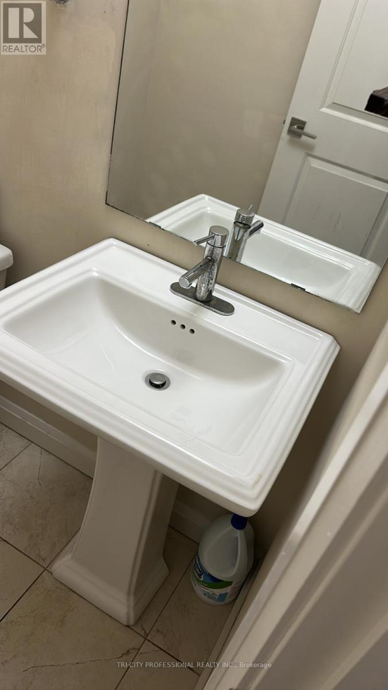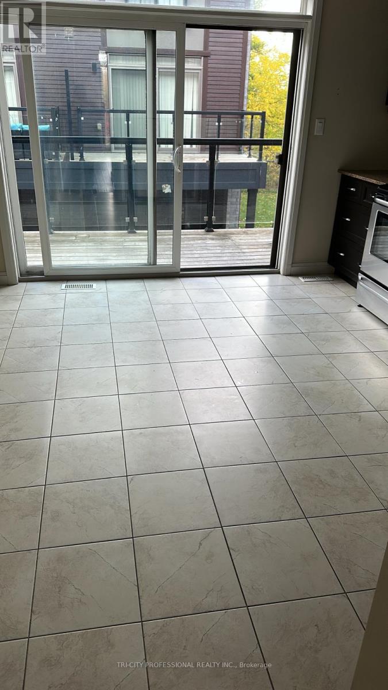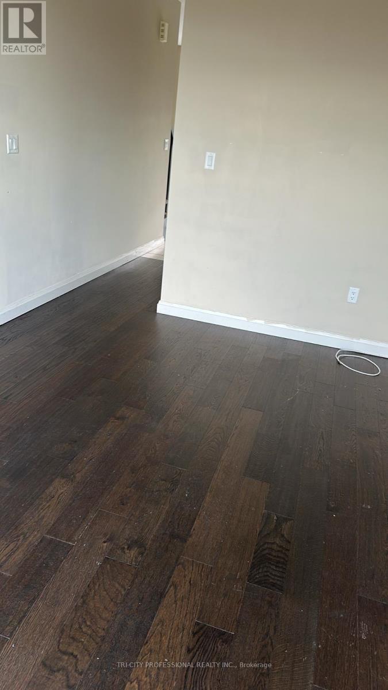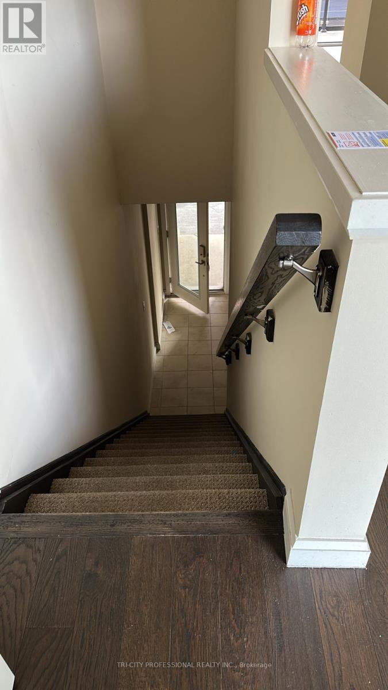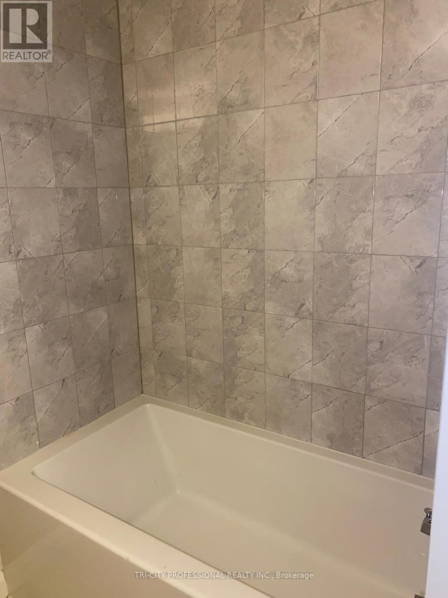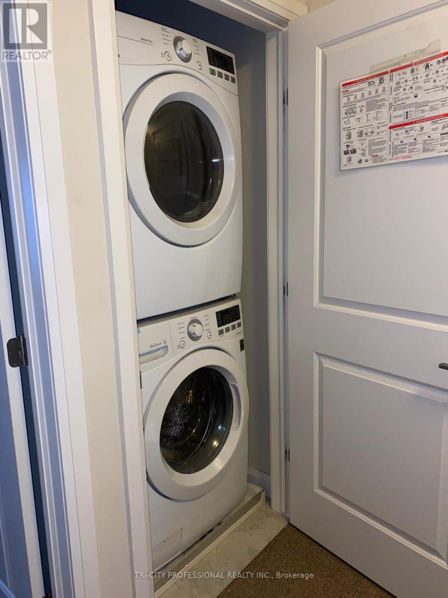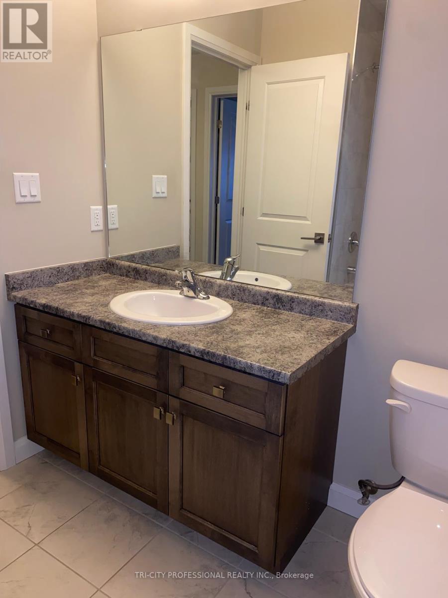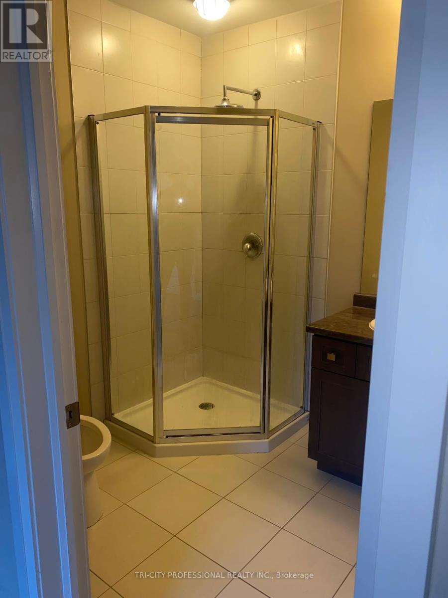7 - 23 Echovalley Drive Hamilton, Ontario L8J 1R6
2 Bedroom
3 Bathroom
1100 - 1500 sqft
Central Air Conditioning
Forced Air
$2,450 Monthly
LOCATION LOCATION LOCATION, PERFECT PROPERTY FOR RENTING, 6 YEARS OLD ULTRA OPEN CONCEPT MODERN TOWN HOME. 9 FT CILING. 2 BEDROOM, 3 WASHROOMS, 2 BALCONIES, FRONT & BACK WITH SLIDING DOORS. 2 CAR PARKING, 1 EXTRA LONG GARAGE GREAT FOR STORAGE AND SECOND CAR PARKING IN CARPORT. ROMEO & JULIET BALCONY OFF THE MASTER BEDROOM. STAINLESS STEEL APPLIANCES, STACK WASHER/DRYER. LARGE MASTER BEDROOM WITH WALK-IN CLOSET, 2 WASHROOMS ON 3RD FLOOR, VERY QUIET NEIGHBOURHOOD. (id:61852)
Property Details
| MLS® Number | X12482283 |
| Property Type | Single Family |
| Community Name | Stoney Creek |
| ParkingSpaceTotal | 2 |
Building
| BathroomTotal | 3 |
| BedroomsAboveGround | 2 |
| BedroomsTotal | 2 |
| BasementType | None |
| ConstructionStyleAttachment | Attached |
| CoolingType | Central Air Conditioning |
| ExteriorFinish | Brick |
| FlooringType | Hardwood, Ceramic, Carpeted |
| FoundationType | Concrete |
| HalfBathTotal | 1 |
| HeatingFuel | Natural Gas |
| HeatingType | Forced Air |
| StoriesTotal | 3 |
| SizeInterior | 1100 - 1500 Sqft |
| Type | Row / Townhouse |
| UtilityWater | Municipal Water |
Parking
| Attached Garage | |
| Garage |
Land
| Acreage | No |
| Sewer | Sanitary Sewer |
Rooms
| Level | Type | Length | Width | Dimensions |
|---|---|---|---|---|
| Second Level | Foyer | 1.06 m | 2.9 m | 1.06 m x 2.9 m |
| Second Level | Living Room | 4.27 m | 3.12 m | 4.27 m x 3.12 m |
| Second Level | Kitchen | 4.34 m | 3.76 m | 4.34 m x 3.76 m |
| Second Level | Dining Room | 4.34 m | 3.76 m | 4.34 m x 3.76 m |
| Second Level | Bathroom | 1.52 m | 1.57 m | 1.52 m x 1.57 m |
| Third Level | Bedroom | 3.2 m | 2.92 m | 3.2 m x 2.92 m |
| Third Level | Bedroom | 4.42 m | 4.44 m | 4.42 m x 4.44 m |
| Third Level | Bathroom | Measurements not available | ||
| Third Level | Bathroom | Measurements not available | ||
| Third Level | Laundry Room | Measurements not available |
https://www.realtor.ca/real-estate/29032859/7-23-echovalley-drive-hamilton-stoney-creek-stoney-creek
Interested?
Contact us for more information
Preetinder Singh
Salesperson
Tri-City Professional Realty Inc.
31 Melanie Drive Unit 4
Brampton, Ontario L6T 5H8
31 Melanie Drive Unit 4
Brampton, Ontario L6T 5H8
