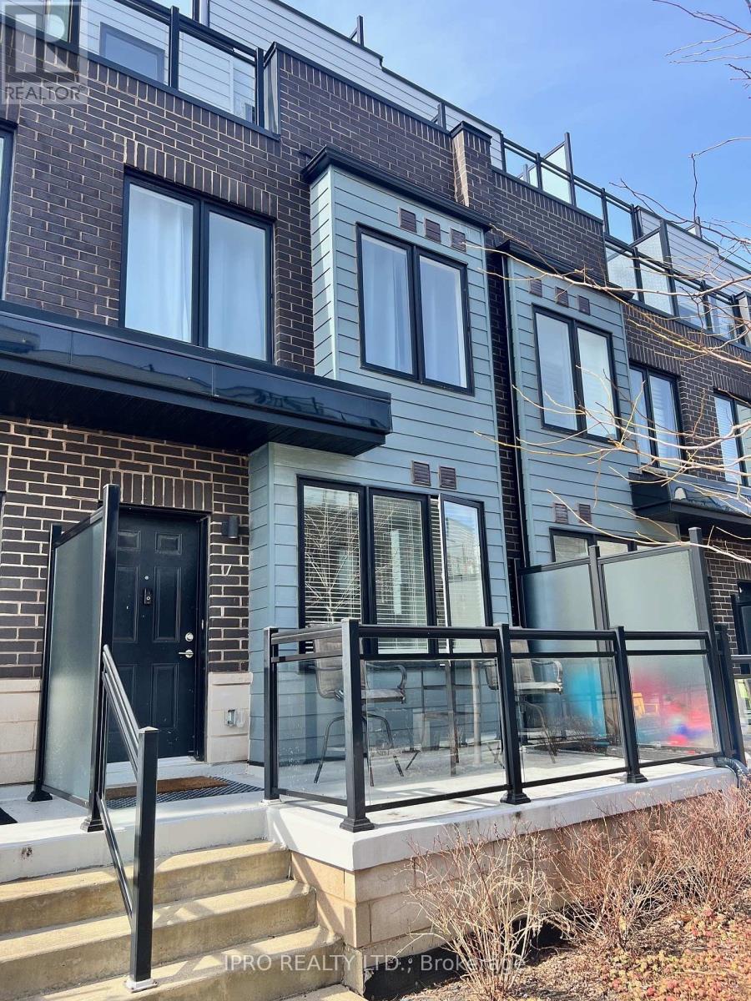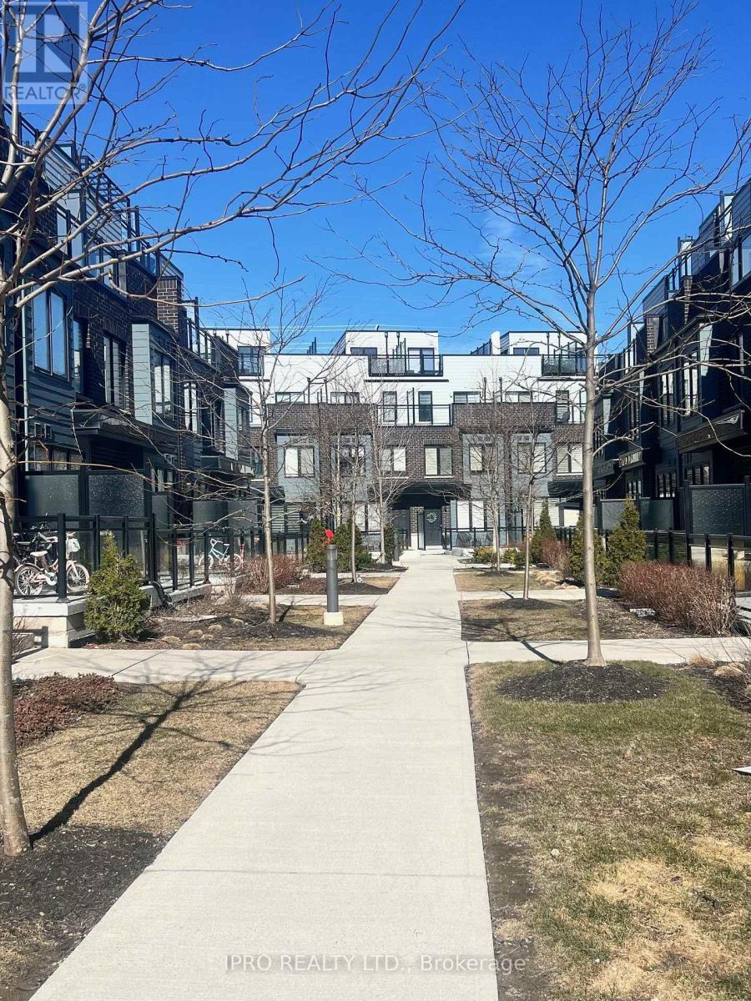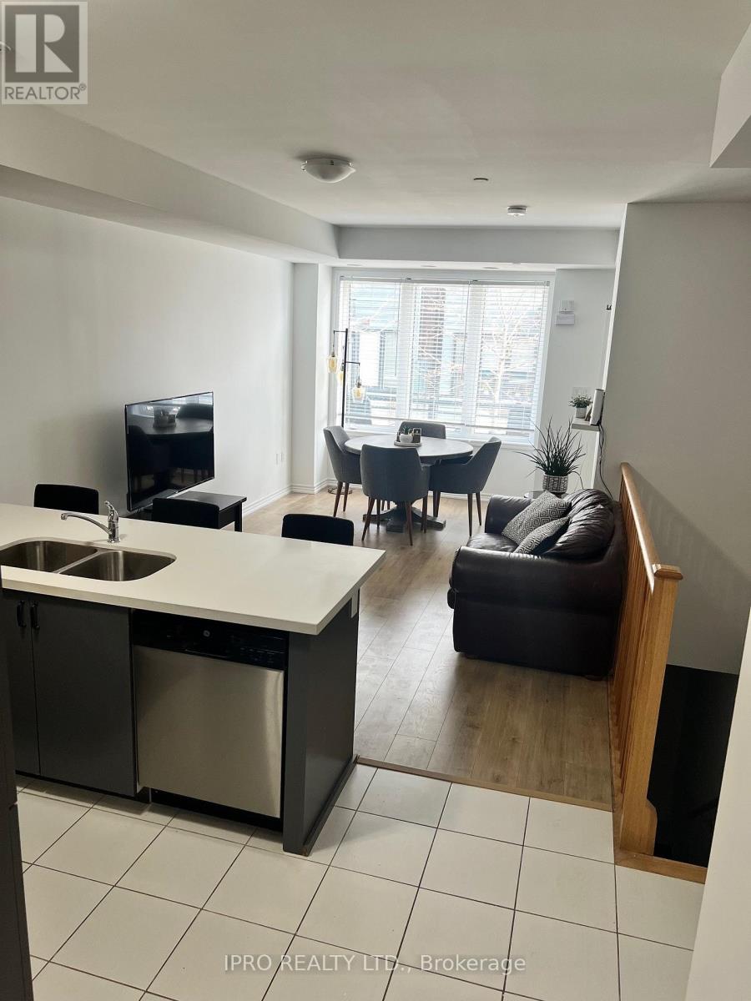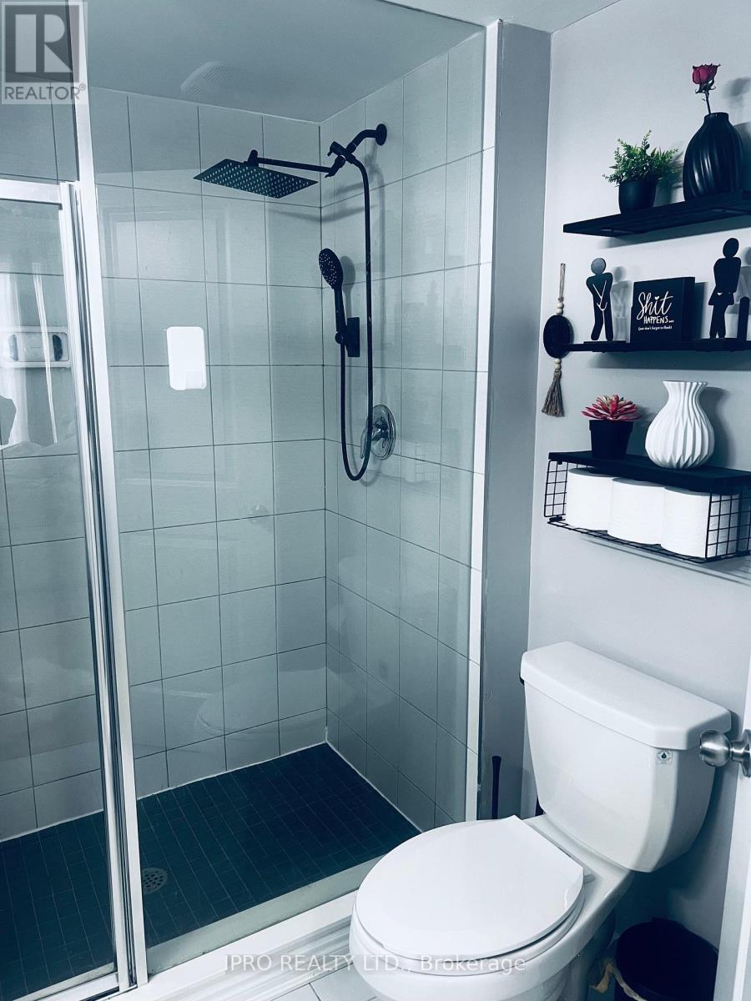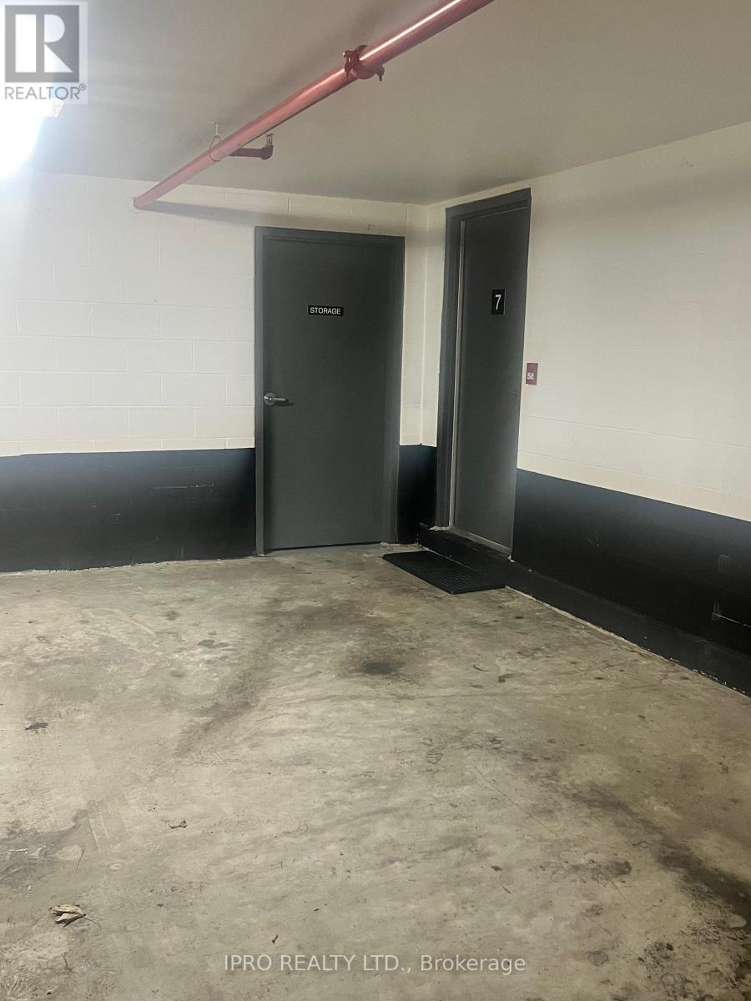7 - 2285 Mcnab Lane Mississauga, Ontario L5J 0B3
$899,000Maintenance,
$437.30 Monthly
Maintenance,
$437.30 MonthlyDiscover the perfect blend of convenience and luxury in this exquisite townhouse located just steps away from the Clarkson GO station. This home offers a commuter's dream, ensuring you're always well-connected to the City. With multiple closets, a spacious pantry, and a well-located storage locker, you'll have ample room to neatly stow away all your belongings, keeping your living space clutter-free. One of the crown jewels of this townhouse is the breathtaking roof-top terrace. Imagine sipping your morning coffee or hosting evening gatherings with friends while enjoying panoramic views of the neighbourhood! The modern kitchen, equipped with stainless steel appliances and quartz countertops, is a chef's delight. It is freshly painted. The spacious open concept living and dining areas are perfect for family gatherings and entertaining guests. Beyond the house, the Clarkson neighbourhood offers a wealth of amenities, from cafes and restaurants to scenic parks and waterfront trails. Sliding door walk-outs from Primary Bedroom to balcony and 3rd floor to roof-top terrace. 2 underground parking spots. (id:61852)
Property Details
| MLS® Number | W12013624 |
| Property Type | Single Family |
| Neigbourhood | Clarkson |
| Community Name | Clarkson |
| AmenitiesNearBy | Public Transit |
| CommunityFeatures | Pet Restrictions |
| Features | Level Lot, Flat Site |
| ParkingSpaceTotal | 2 |
Building
| BathroomTotal | 3 |
| BedroomsAboveGround | 3 |
| BedroomsTotal | 3 |
| Age | 6 To 10 Years |
| Amenities | Storage - Locker |
| Appliances | Dishwasher, Dryer, Hood Fan, Stove, Washer, Window Coverings, Refrigerator |
| BasementType | Full |
| CoolingType | Central Air Conditioning |
| ExteriorFinish | Brick Facing, Aluminum Siding |
| FlooringType | Laminate, Tile |
| HalfBathTotal | 1 |
| HeatingFuel | Natural Gas |
| HeatingType | Forced Air |
| StoriesTotal | 3 |
| SizeInterior | 1400 - 1599 Sqft |
| Type | Row / Townhouse |
Parking
| Underground | |
| Garage |
Land
| Acreage | No |
| LandAmenities | Public Transit |
Rooms
| Level | Type | Length | Width | Dimensions |
|---|---|---|---|---|
| Second Level | Bedroom 2 | 5.73 m | 2.59 m | 5.73 m x 2.59 m |
| Third Level | Primary Bedroom | 3.51 m | 4.42 m | 3.51 m x 4.42 m |
| Ground Level | Living Room | 5.12 m | 3.39 m | 5.12 m x 3.39 m |
| Ground Level | Dining Room | 5.12 m | 3.39 m | 5.12 m x 3.39 m |
| Ground Level | Kitchen | 2.99 m | 2.67 m | 2.99 m x 2.67 m |
https://www.realtor.ca/real-estate/28011081/7-2285-mcnab-lane-mississauga-clarkson-clarkson
Interested?
Contact us for more information
Peggy J. Forsythe
Salesperson
41 Broadway Ave Unit 3b
Orangeville, Ontario L9W 1J7
