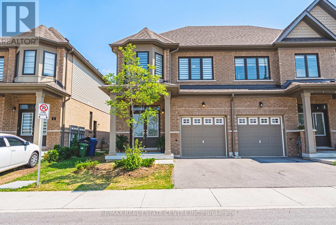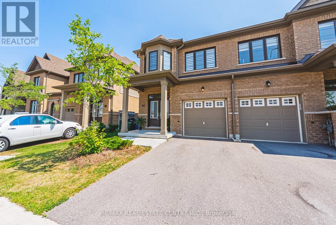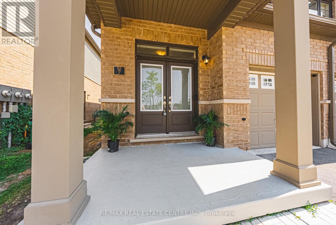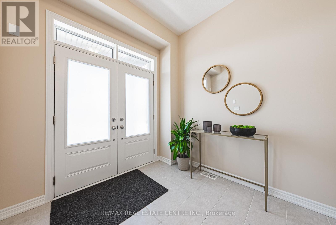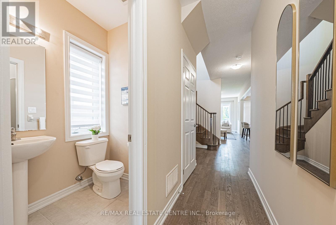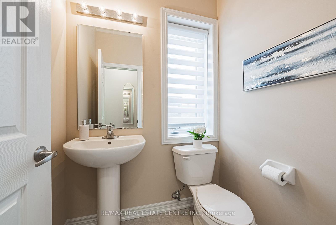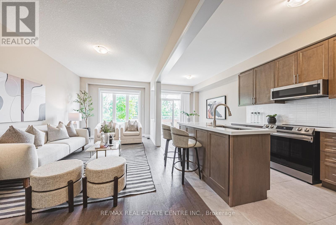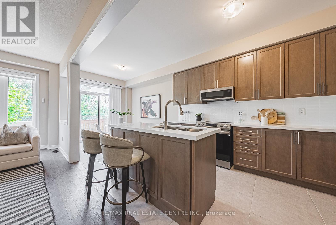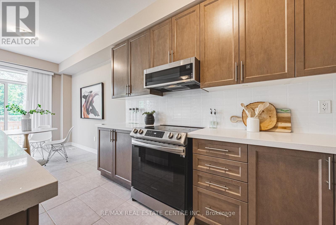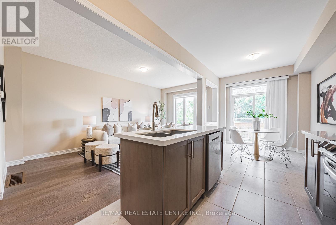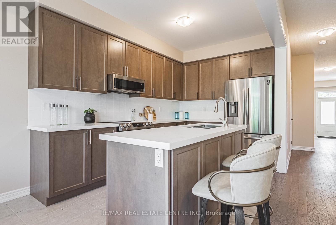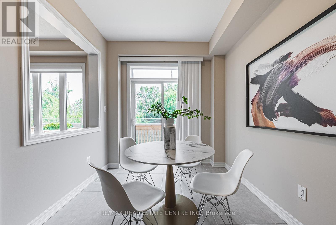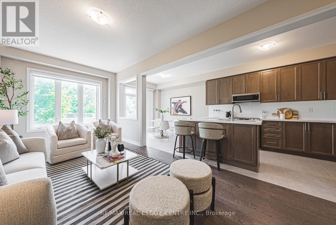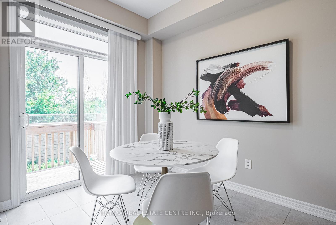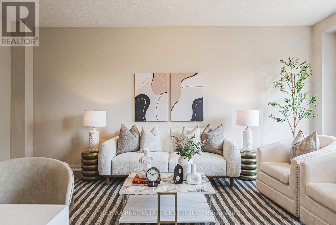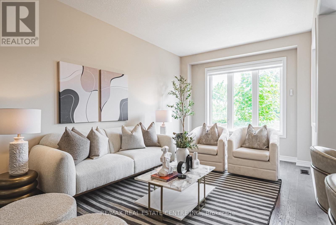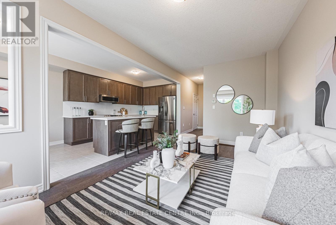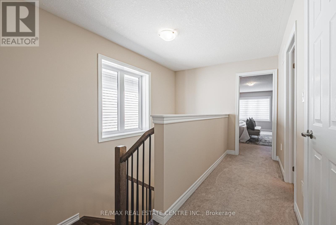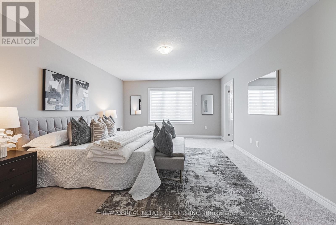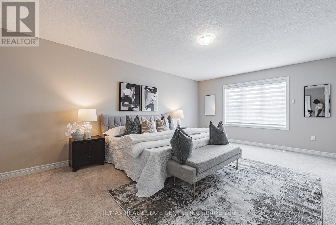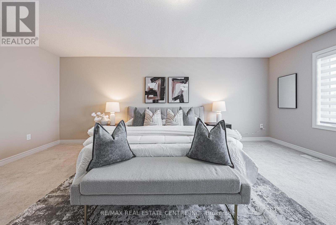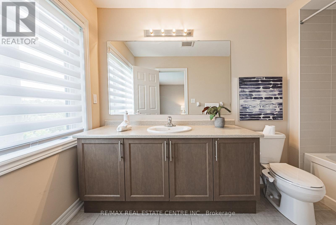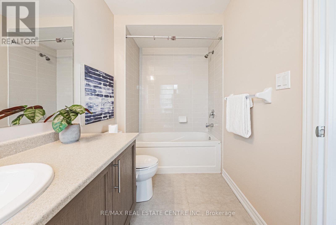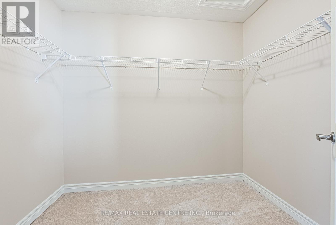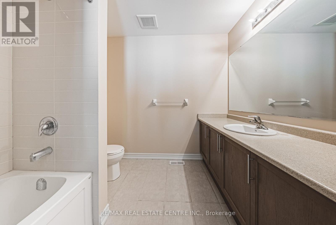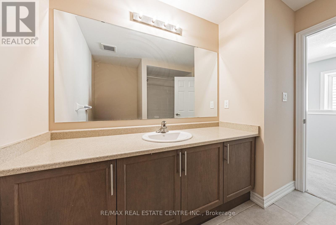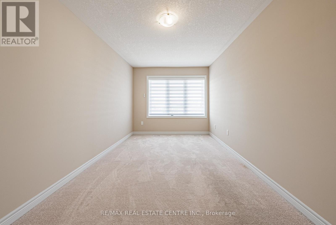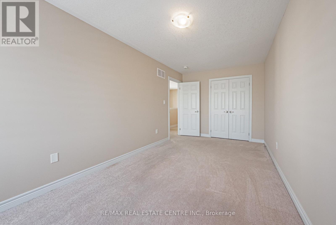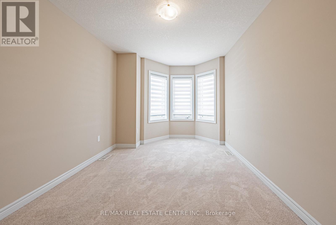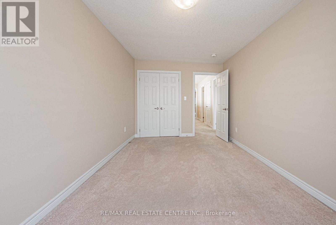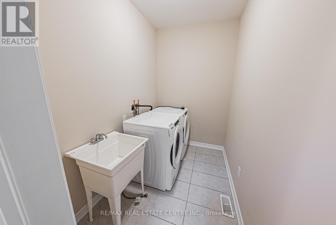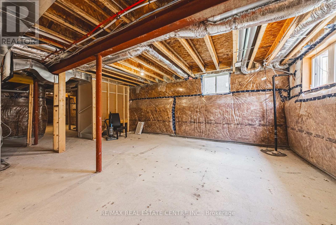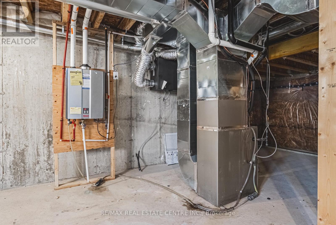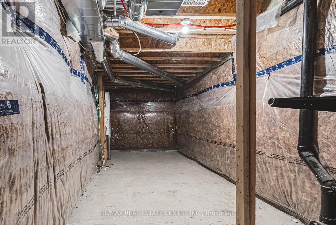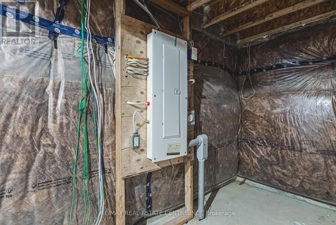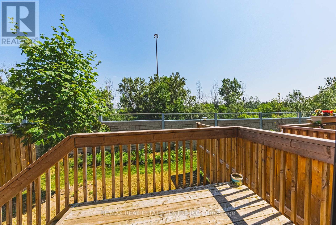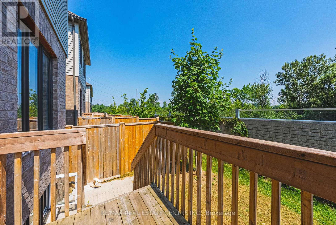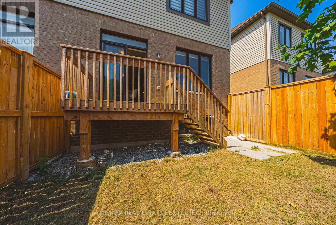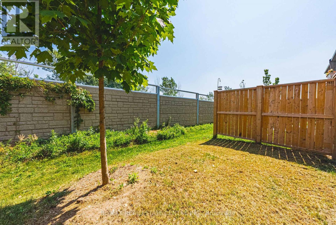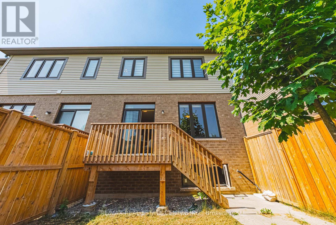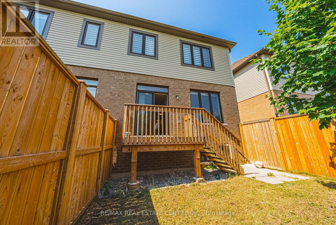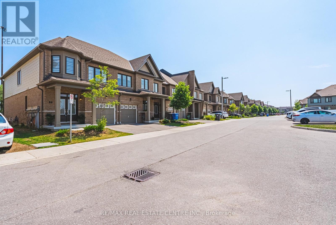7 - 166 Deerpath Drive Guelph, Ontario N1K 0E2
$779,900Maintenance, Parcel of Tied Land
$95 Monthly
Maintenance, Parcel of Tied Land
$95 MonthlyWelcome to your dream home in the heart of Guelph, where modern elegance meets everyday convenience! This stylish and contemporary executive end unit townhome offers three spacious bedrooms and three bathrooms across two beautifully designed levels. Nestled in a peaceful, family-friendly neighborhood, the home backs onto a private ravine, offering exceptional privacy and a tranquil natural backdrop rarely found in urban living. Step inside to discover rich hardwood flooring throughout the main floor and a coordinating solid wood staircase that adds a touch of sophistication. The bright, open-concept kitchen is a chef's delight, featuring quartz countertops, a central island, stylish backsplash, and upgraded stainless steel appliances, perfect for entertaining or everyday living. Upstairs, the expansive primary suite boasts a walk-in closet and a luxurious full ensuite bath. Two additional west-facing bedrooms provide generous space, double closets, and abundant natural light, ideal for growing families or home offices. Built in 2022, this home combines modern construction with smart design and energy efficiency. Commuting is effortless with quick access to Highways 6, 7, and 401, while families will appreciate the proximity to top-rated elementary and secondary schools. Just 12 minutes from the University of Guelph, 7 minutes from Conestoga College, and 5 minutes from Centennial College, making it a perfect fit for faculty, students, and professionals alike. Enjoy the comfort and calm of Guelph's central location without the congestion and high costs of larger cities. Book your showing today! (id:61852)
Property Details
| MLS® Number | X12295251 |
| Property Type | Single Family |
| Neigbourhood | Parkwood Gardens Neighbourhood Group |
| Community Name | Willow West/Sugarbush/West Acres |
| AmenitiesNearBy | Park, Hospital, Place Of Worship, Schools |
| CommunityFeatures | School Bus |
| Features | Backs On Greenbelt, Sump Pump |
| ParkingSpaceTotal | 2 |
| Structure | Deck |
Building
| BathroomTotal | 3 |
| BedroomsAboveGround | 3 |
| BedroomsTotal | 3 |
| Age | 0 To 5 Years |
| Amenities | Separate Electricity Meters |
| Appliances | Water Heater, Water Meter, Blinds, Dishwasher, Microwave, Range, Water Heater - Tankless, Refrigerator |
| BasementDevelopment | Unfinished |
| BasementType | Full (unfinished) |
| ConstructionStyleAttachment | Attached |
| CoolingType | Central Air Conditioning, Air Exchanger |
| ExteriorFinish | Brick, Brick Facing |
| FireProtection | Smoke Detectors |
| FlooringType | Porcelain Tile, Hardwood, Carpeted |
| FoundationType | Poured Concrete |
| HalfBathTotal | 1 |
| HeatingFuel | Natural Gas |
| HeatingType | Forced Air |
| StoriesTotal | 2 |
| SizeInterior | 1500 - 2000 Sqft |
| Type | Row / Townhouse |
| UtilityWater | Municipal Water |
Parking
| Garage |
Land
| Acreage | No |
| FenceType | Fenced Yard |
| LandAmenities | Park, Hospital, Place Of Worship, Schools |
| Sewer | Sanitary Sewer |
| SizeDepth | 97 Ft ,7 In |
| SizeFrontage | 25 Ft ,4 In |
| SizeIrregular | 25.4 X 97.6 Ft |
| SizeTotalText | 25.4 X 97.6 Ft |
| ZoningDescription | R3a10 |
Rooms
| Level | Type | Length | Width | Dimensions |
|---|---|---|---|---|
| Second Level | Primary Bedroom | 6.1 m | 3.29 m | 6.1 m x 3.29 m |
| Second Level | Bedroom 2 | 2.95 m | 5.45 m | 2.95 m x 5.45 m |
| Second Level | Bedroom 3 | 2.85 m | 5.25 m | 2.85 m x 5.25 m |
| Second Level | Bathroom | 3.29 m | 2.25 m | 3.29 m x 2.25 m |
| Ground Level | Foyer | 3.29 m | 3.29 m | 3.29 m x 3.29 m |
| Ground Level | Great Room | 6.1 m | 3.29 m | 6.1 m x 3.29 m |
| Ground Level | Kitchen | 6.1 m | 3.29 m | 6.1 m x 3.29 m |
| Ground Level | Laundry Room | 3.29 m | 2.25 m | 3.29 m x 2.25 m |
| Ground Level | Eating Area | 3.29 m | 3.29 m | 3.29 m x 3.29 m |
Interested?
Contact us for more information
Aamer Kazi
Broker
1140 Burnhamthorpe Rd W #141-A
Mississauga, Ontario L5C 4E9
