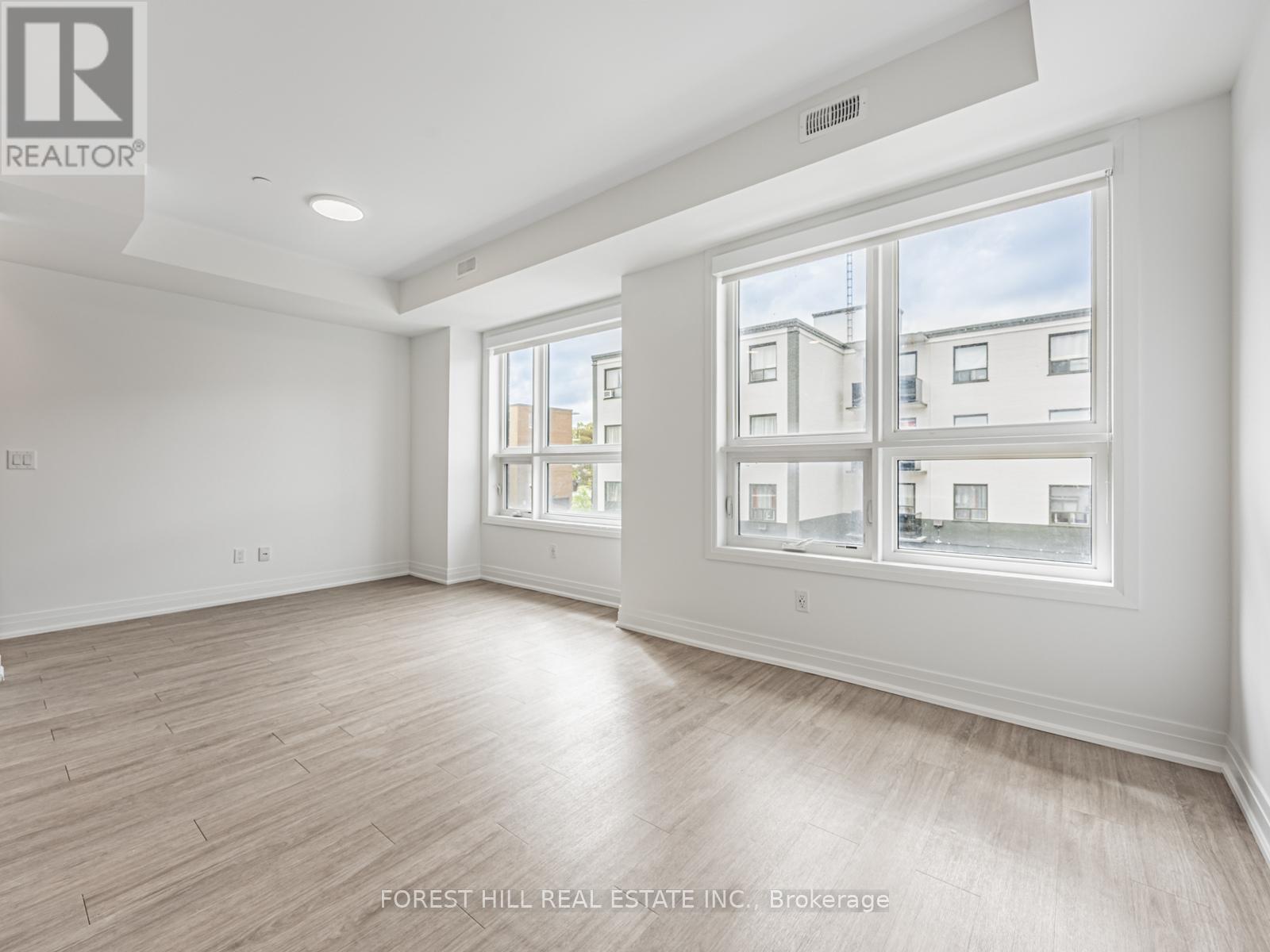7 - 15 Brenthall Avenue Toronto, Ontario M2R 1W1
2 Bedroom
2 Bathroom
1000 - 1199 sqft
Central Air Conditioning
Forced Air
$2,999 Monthly
"15 Brenthall" This beautifully appointed Townhome is a walkup and includes 1064 sq ft plus a 221 sq ft terrace and balcony off the Primary Bedroom. The Kitchen has stainless steel appliances, quartz countertops and a beautiful backsplash. The Terrace has a gas hook up to the B.B.Q. Smart Home Technology and Thermostat, lots of storage space. The complex was completed in 2023 and is close to the T.T.C., Shopping, Schools and Parks. Parking if needed $125 per month per car. Hardwood floors throughout. Hydro and water extra, fridge is reversed on the floor plan. A must see! (id:61852)
Property Details
| MLS® Number | C12173211 |
| Property Type | Single Family |
| Neigbourhood | Newtonbrook West |
| Community Name | Newtonbrook West |
| CommunityFeatures | Pet Restrictions |
| ParkingSpaceTotal | 1 |
| Structure | Patio(s) |
Building
| BathroomTotal | 2 |
| BedroomsAboveGround | 2 |
| BedroomsTotal | 2 |
| Age | 0 To 5 Years |
| Appliances | Cooktop, Dishwasher, Dryer, Microwave, Oven, Washer, Window Coverings, Refrigerator |
| CoolingType | Central Air Conditioning |
| ExteriorFinish | Brick |
| FlooringType | Hardwood |
| HalfBathTotal | 1 |
| HeatingFuel | Natural Gas |
| HeatingType | Forced Air |
| StoriesTotal | 3 |
| SizeInterior | 1000 - 1199 Sqft |
| Type | Row / Townhouse |
Parking
| Underground | |
| Garage |
Land
| Acreage | No |
Rooms
| Level | Type | Length | Width | Dimensions |
|---|---|---|---|---|
| Second Level | Living Room | 5.77 m | 3.18 m | 5.77 m x 3.18 m |
| Second Level | Dining Room | 5.77 m | 3.18 m | 5.77 m x 3.18 m |
| Second Level | Kitchen | 3.51 m | 1.7 m | 3.51 m x 1.7 m |
| Third Level | Primary Bedroom | 3.02 m | 2.77 m | 3.02 m x 2.77 m |
| Third Level | Bedroom 2 | 3.3 m | 2.9 m | 3.3 m x 2.9 m |
| Upper Level | Other | 5.94 m | 3.43 m | 5.94 m x 3.43 m |
Interested?
Contact us for more information
Bobby Simpson
Salesperson
Forest Hill Real Estate Inc.




























