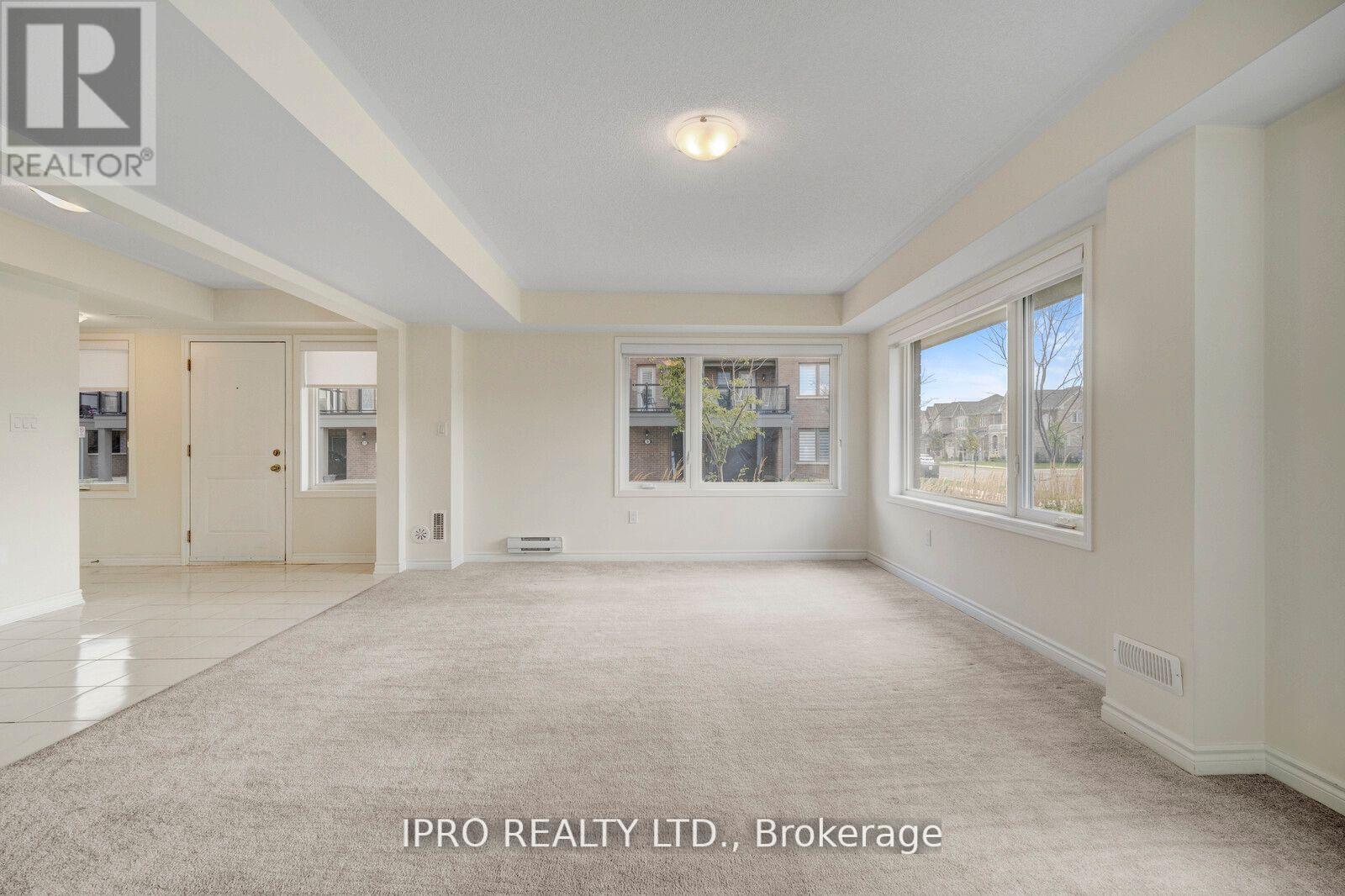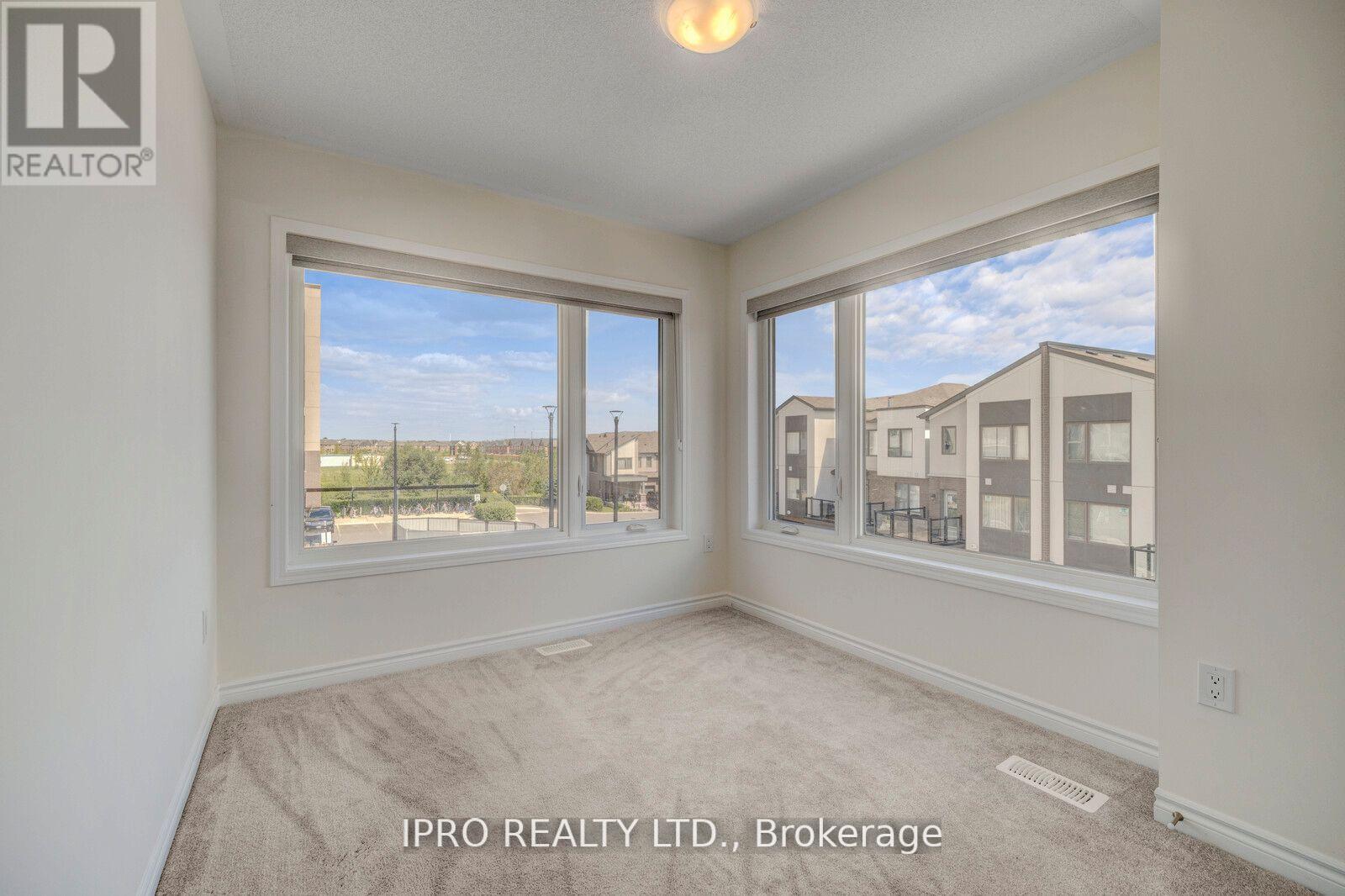7 - 1125 Leger Way Milton, Ontario L9E 1N7
$3,400 Monthly
Available June 10th For Lease. Here is your chance to Live in this Captivating, Open Concept and Modern Townhouse. Offering 2000+ Square Feet of Living Space. This Large Corner Unit is filled with Natural Light from all around. The Main Floor offers an Oversized Living Area, Perfect for a Formal Sitting, Bedroom, Home Office or Play Area. The Main Floor offers a Similar Sized Family Room with Large Windows and Upgraded Kitchen, Laundry and Powder Room and a Breakfast space leading to the Spacious Deck. The Third Level offers 3 Excellent Sized Bedrooms, 2 Full Bathrooms. Enjoy the Many Upgrades such as Hardwood Flooring, Quartz Counters, Kitchen Island, Oak Stairs, Double Car Garage etc. This is an Unbeatable Location, just steps to Schools, Groceries, Banks, Parks, Trails and Minutes to the Hospital and Highways. (id:61852)
Property Details
| MLS® Number | W12108902 |
| Property Type | Single Family |
| Community Name | 1032 - FO Ford |
| AmenitiesNearBy | Hospital, Park, Public Transit, Schools |
| CommunityFeatures | Pets Not Allowed |
| ParkingSpaceTotal | 2 |
Building
| BathroomTotal | 3 |
| BedroomsAboveGround | 3 |
| BedroomsTotal | 3 |
| Age | New Building |
| CoolingType | Central Air Conditioning |
| ExteriorFinish | Brick, Stucco |
| FlooringType | Tile, Carpeted, Hardwood |
| HalfBathTotal | 1 |
| HeatingFuel | Natural Gas |
| HeatingType | Forced Air |
| StoriesTotal | 3 |
| SizeInterior | 2000 - 2249 Sqft |
| Type | Row / Townhouse |
Parking
| Garage |
Land
| Acreage | No |
| LandAmenities | Hospital, Park, Public Transit, Schools |
Rooms
| Level | Type | Length | Width | Dimensions |
|---|---|---|---|---|
| Second Level | Family Room | 5.72 m | 4.19 m | 5.72 m x 4.19 m |
| Second Level | Kitchen | 4 m | 3.74 m | 4 m x 3.74 m |
| Second Level | Eating Area | 3.48 m | 2.46 m | 3.48 m x 2.46 m |
| Second Level | Laundry Room | 2.67 m | 1.59 m | 2.67 m x 1.59 m |
| Second Level | Bathroom | 1.57 m | 1.43 m | 1.57 m x 1.43 m |
| Third Level | Bathroom | 2.4 m | 1.74 m | 2.4 m x 1.74 m |
| Third Level | Primary Bedroom | 4.78 m | 3.67 m | 4.78 m x 3.67 m |
| Third Level | Bedroom 2 | 3 m | 3 m | 3 m x 3 m |
| Third Level | Bedroom 3 | 3.9 m | 2.74 m | 3.9 m x 2.74 m |
| Ground Level | Living Room | 4.79 m | 4.23 m | 4.79 m x 4.23 m |
https://www.realtor.ca/real-estate/28226157/7-1125-leger-way-milton-fo-ford-1032-fo-ford
Interested?
Contact us for more information
Salman Alam
Salesperson
55 City Centre Drive #503
Mississauga, Ontario L5B 1M3





























