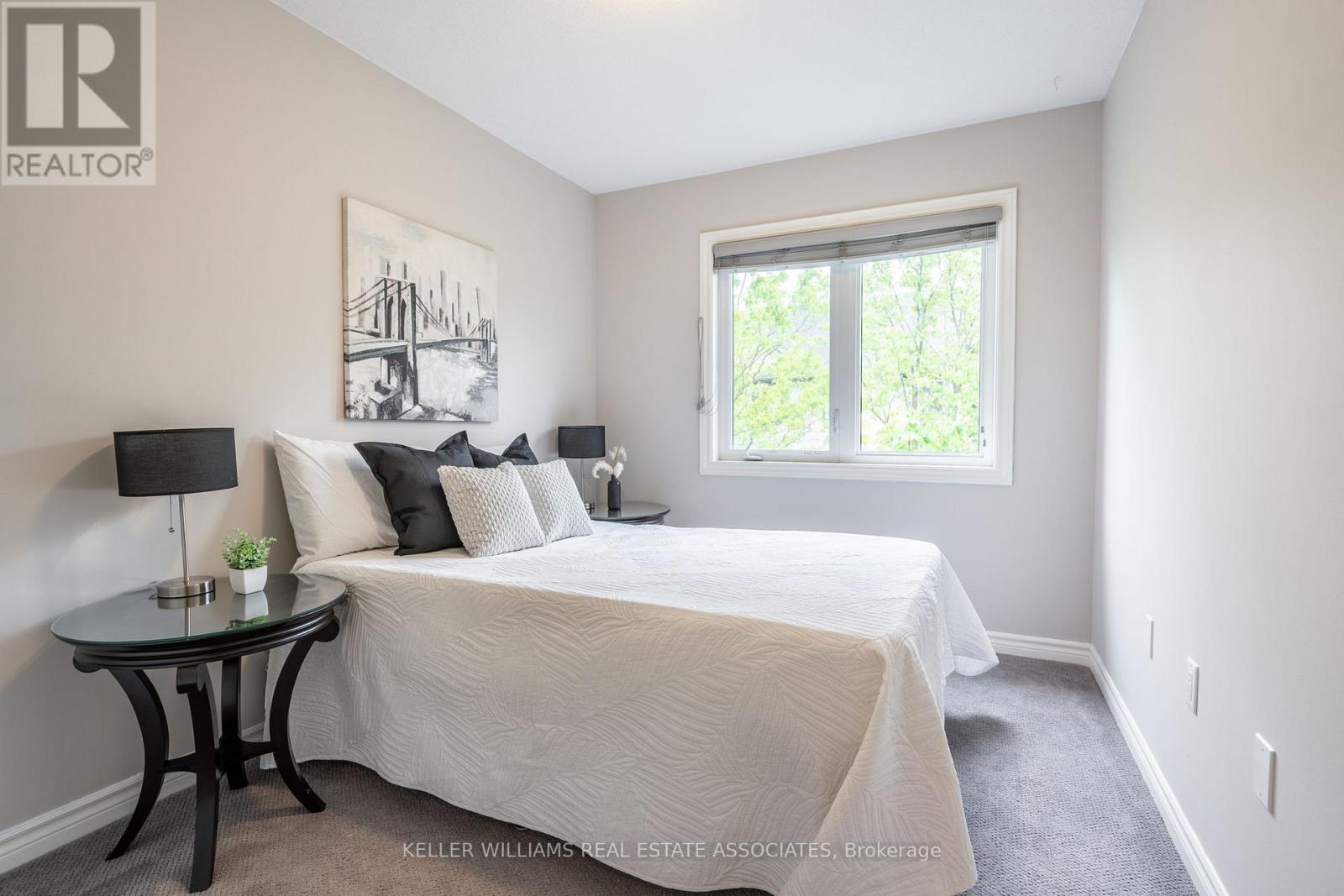7 - 10 Vaughan Street Guelph, Ontario N1L 1C9
$799,000
Welcome to 10 Vaughan Street #7! This modern freehold townhome features an excellent floor plan boasting 4 bedrooms, 3.5 bathrooms, and a fully finished basement. With an unbeatable location, this home offers an excellent opportunity as the perfect family home or student rental. The main floor welcomes you into a spacious living area including a large white kitchen with centre island, walk-in pantry, open concept living & dining room with strip hardwood, powder room and walk-out to the backyard. The upper level of this home has been perfectly set up with 4 spacious bedrooms, featuring broadloom and double closets with two large 4-piece bathrooms. The lower level of this home has been beautifully finished to accommodate a large rec room or potential 5th bedroom and boasts ample space with broadloom carpeting, and a 3-piece bath. Located 10 minus to Guelph University and walking distance to all major amenities, this is the one for you! (id:61852)
Open House
This property has open houses!
2:00 pm
Ends at:4:00 pm
2:00 pm
Ends at:4:00 pm
Property Details
| MLS® Number | X12165499 |
| Property Type | Single Family |
| Community Name | Clairfields/Hanlon Business Park |
| EquipmentType | Water Heater |
| ParkingSpaceTotal | 2 |
| RentalEquipmentType | Water Heater |
Building
| BathroomTotal | 4 |
| BedroomsAboveGround | 4 |
| BedroomsTotal | 4 |
| Age | 6 To 15 Years |
| Appliances | Dishwasher, Dryer, Stove, Washer, Window Coverings, Refrigerator |
| BasementDevelopment | Finished |
| BasementType | Full (finished) |
| ConstructionStyleAttachment | Attached |
| CoolingType | Central Air Conditioning |
| ExteriorFinish | Brick, Vinyl Siding |
| FoundationType | Poured Concrete |
| HalfBathTotal | 1 |
| HeatingFuel | Natural Gas |
| HeatingType | Forced Air |
| StoriesTotal | 2 |
| SizeInterior | 1100 - 1500 Sqft |
| Type | Row / Townhouse |
| UtilityWater | Municipal Water |
Parking
| Attached Garage | |
| Garage |
Land
| Acreage | No |
| Sewer | Sanitary Sewer |
| SizeDepth | 89 Ft ,7 In |
| SizeFrontage | 18 Ft |
| SizeIrregular | 18 X 89.6 Ft |
| SizeTotalText | 18 X 89.6 Ft|under 1/2 Acre |
| ZoningDescription | R1b |
Rooms
| Level | Type | Length | Width | Dimensions |
|---|---|---|---|---|
| Second Level | Primary Bedroom | 3.76 m | 2.92 m | 3.76 m x 2.92 m |
| Second Level | Bedroom | 3.99 m | 2.57 m | 3.99 m x 2.57 m |
| Second Level | Bedroom | 3.33 m | 2.57 m | 3.33 m x 2.57 m |
| Second Level | Bedroom | 3.33 m | 2.57 m | 3.33 m x 2.57 m |
| Basement | Recreational, Games Room | 3.94 m | 5.11 m | 3.94 m x 5.11 m |
| Basement | Utility Room | 2.95 m | 2.64 m | 2.95 m x 2.64 m |
| Main Level | Kitchen | 3.28 m | 4.19 m | 3.28 m x 4.19 m |
| Main Level | Living Room | 3.96 m | 2.95 m | 3.96 m x 2.95 m |
| Main Level | Dining Room | 3.38 m | 2.29 m | 3.38 m x 2.29 m |
Interested?
Contact us for more information
Kyrsten Shelby Feere
Salesperson
1939 Ironoak Way #101
Oakville, Ontario L6H 3V8





































