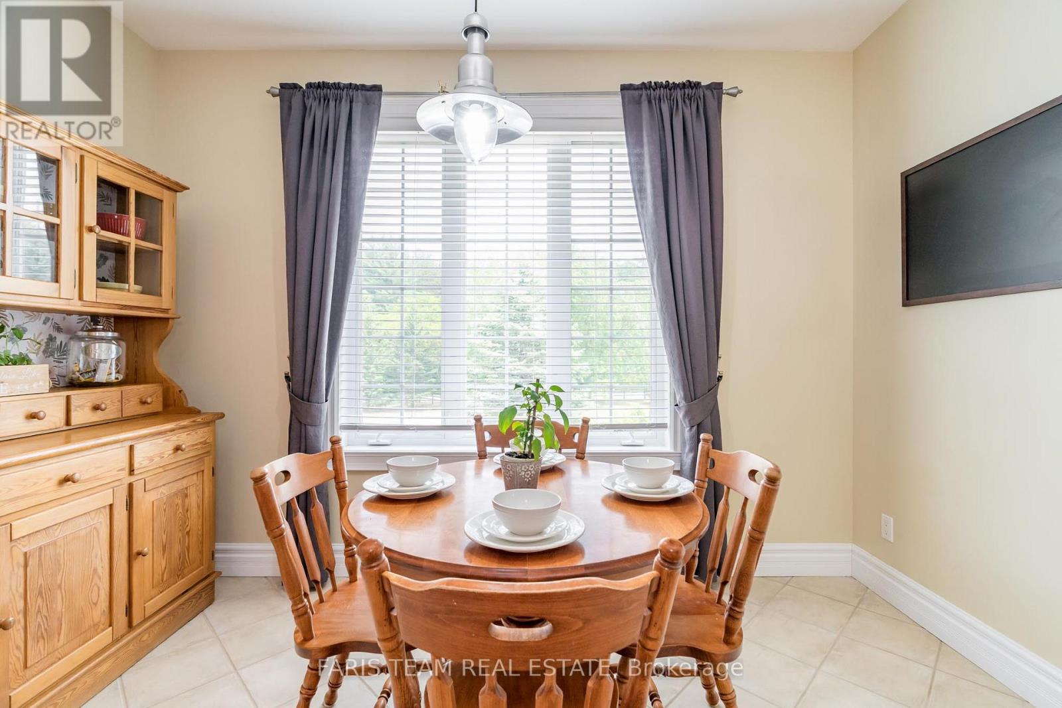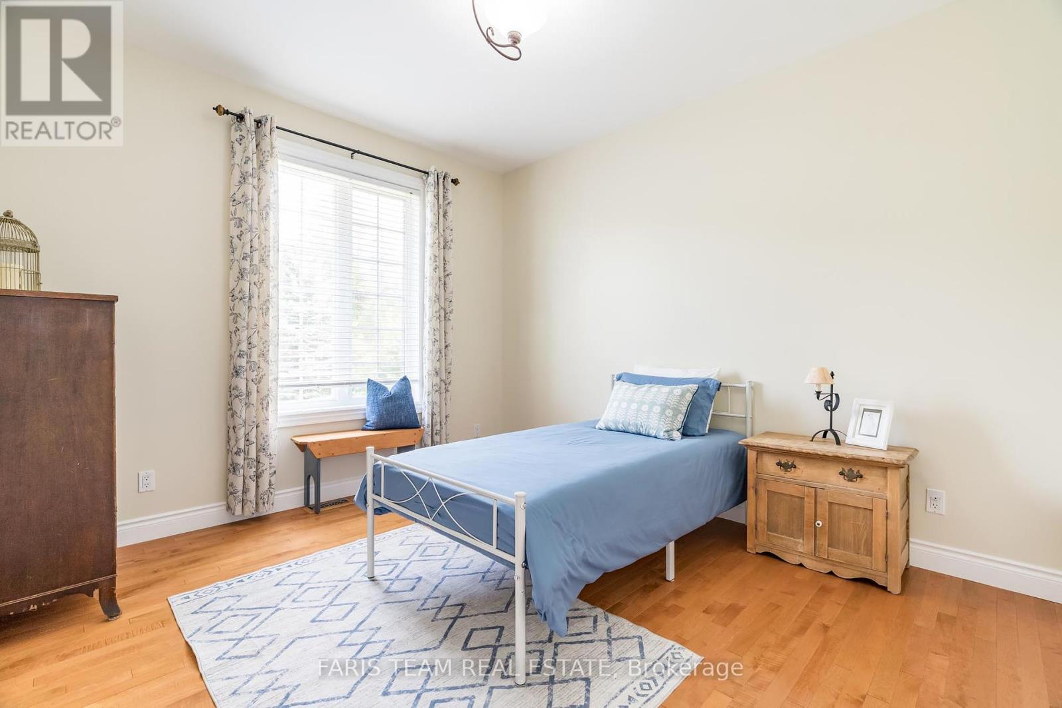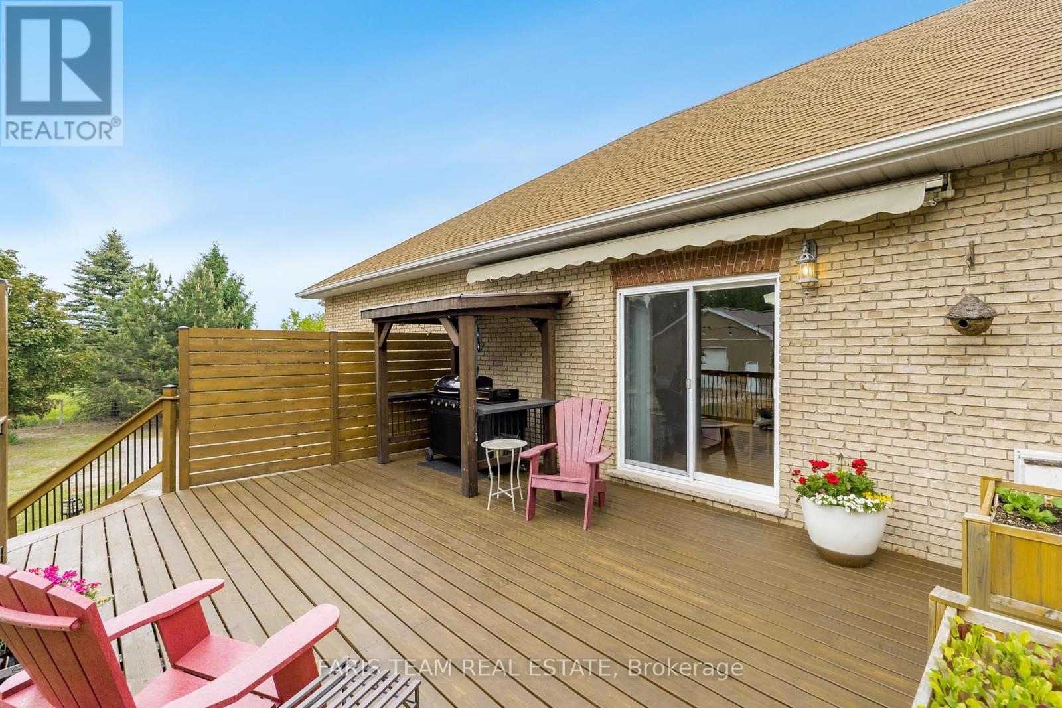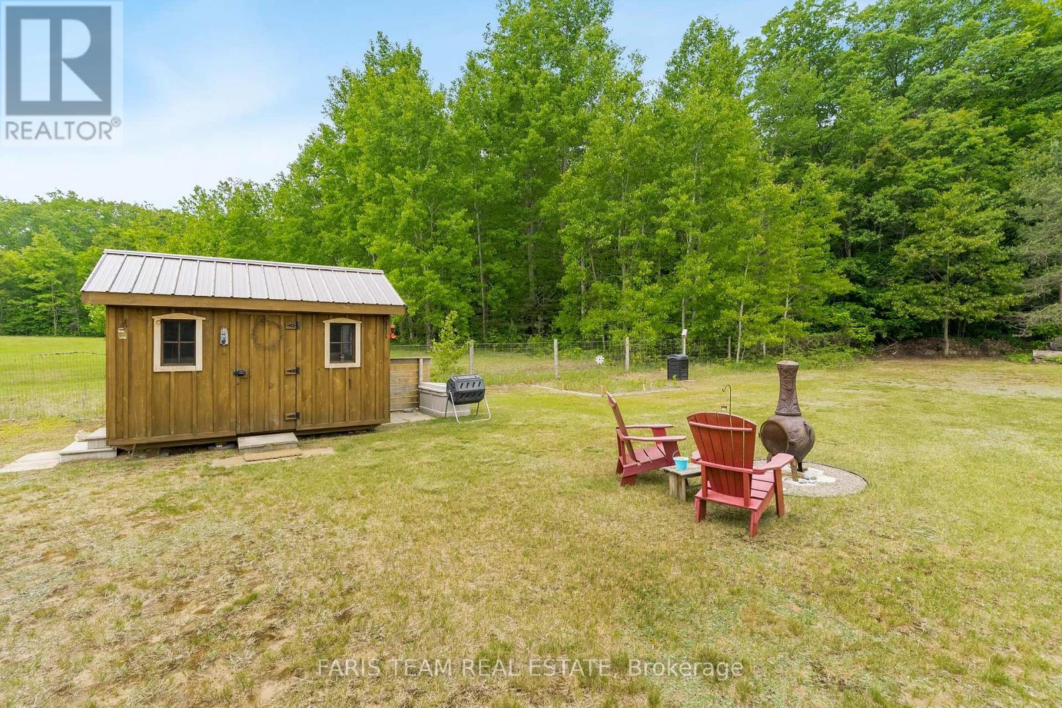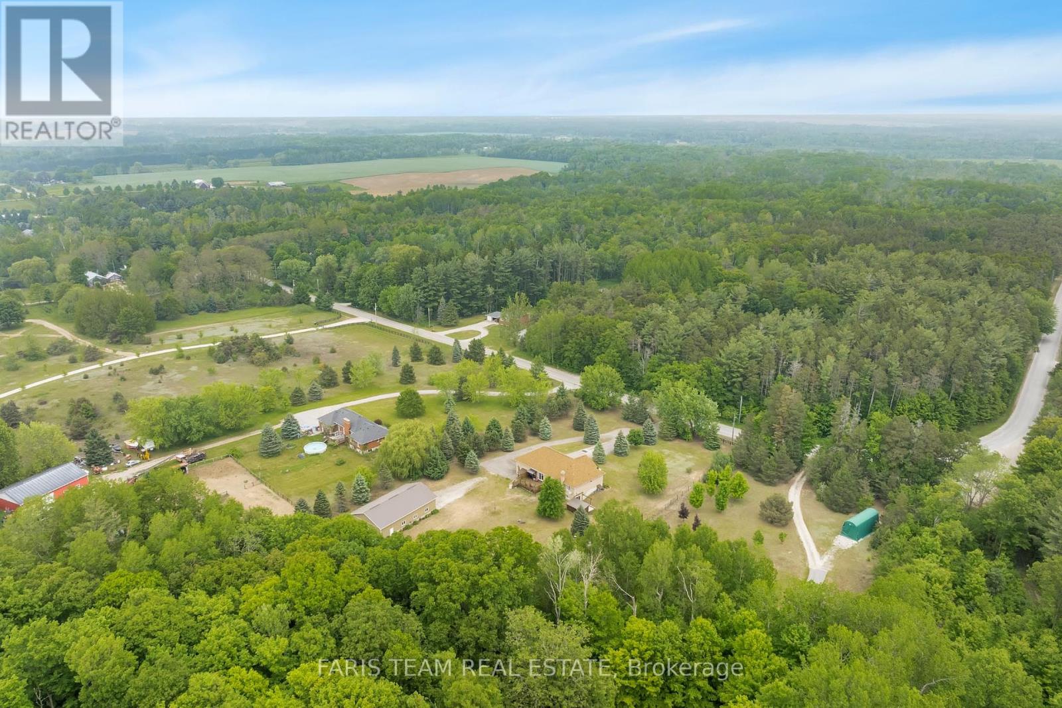6972 Concession Road 2 Adjala-Tosorontio, Ontario L0M 1M0
$1,525,000
Top 5 Reasons You Will Love This Home: 1) Welcome to your dream property, featuring a massive 34'x60' workshop and a spacious three-car garage, making this the ultimate setup for hobbyists, tinkerers, or anyone with a collection of toys and tools, whether you're into woodworking, automotive projects, or simply need ample storage, this space is ready to exceed your expectations 2) Settled on over 3-acres of picturesque land, the property backs onto serene, wooded landscapes, perfect for nature lovers and outdoor adventurers, alongside access to very their own backyard trails, ideal for enjoying the tranquility, or creating unforgettable family memories in a setting that feels like a private retreat 3) Step inside to discover a home that has been meticulously maintained with tasteful, modern updates throughout, from the moment you enter, you'll appreciate the thoughtful finishes and move-in-ready condition, ideal for those seeking comfort without compromise 4) Downstairs, you'll find the walkout basement with its own separate entrance through the garage, offering excellent multi-generational living potential or an ideal space for a home business, in-law suite, or rental opportunity 5) Beautifully maintained turn-key property with mindful updates, and ready for you to move in and enjoy from day one, with close proximity to Barrie, Alliston, and Base Borden, offering the perfect balance of rural serenity and urban convenience. 1,661 above grade sq.ft. plus a finished basement. Visit our website for more detailed information. (id:61852)
Property Details
| MLS® Number | N12202015 |
| Property Type | Single Family |
| Community Name | Lisle |
| AmenitiesNearBy | Golf Nearby |
| Features | Level Lot, Conservation/green Belt |
| ParkingSpaceTotal | 13 |
| Structure | Workshop |
Building
| BathroomTotal | 3 |
| BedroomsAboveGround | 3 |
| BedroomsBelowGround | 1 |
| BedroomsTotal | 4 |
| Age | 16 To 30 Years |
| Amenities | Fireplace(s) |
| Appliances | Dishwasher, Dryer, Stove, Water Heater, Washer, Refrigerator |
| ArchitecturalStyle | Raised Bungalow |
| BasementDevelopment | Finished |
| BasementFeatures | Separate Entrance, Walk Out |
| BasementType | N/a (finished) |
| ConstructionStyleAttachment | Detached |
| CoolingType | Central Air Conditioning |
| ExteriorFinish | Brick |
| FireplacePresent | Yes |
| FireplaceTotal | 2 |
| FireplaceType | Woodstove |
| FlooringType | Ceramic, Hardwood |
| FoundationType | Poured Concrete |
| HeatingFuel | Propane |
| HeatingType | Forced Air |
| StoriesTotal | 1 |
| SizeInterior | 1500 - 2000 Sqft |
| Type | House |
| UtilityWater | Drilled Well |
Parking
| Detached Garage | |
| Garage |
Land
| Acreage | Yes |
| LandAmenities | Golf Nearby |
| Sewer | Septic System |
| SizeDepth | 656 Ft |
| SizeFrontage | 200 Ft |
| SizeIrregular | 200 X 656 Ft |
| SizeTotalText | 200 X 656 Ft|2 - 4.99 Acres |
| ZoningDescription | Ru |
Rooms
| Level | Type | Length | Width | Dimensions |
|---|---|---|---|---|
| Basement | Recreational, Games Room | 11.09 m | 7.2 m | 11.09 m x 7.2 m |
| Basement | Bedroom | 4.85 m | 4.22 m | 4.85 m x 4.22 m |
| Basement | Laundry Room | 2.95 m | 2.18 m | 2.95 m x 2.18 m |
| Main Level | Kitchen | 6.16 m | 3.68 m | 6.16 m x 3.68 m |
| Main Level | Dining Room | 4.35 m | 2.88 m | 4.35 m x 2.88 m |
| Main Level | Living Room | 4.56 m | 4.36 m | 4.56 m x 4.36 m |
| Main Level | Primary Bedroom | 5.47 m | 3.8 m | 5.47 m x 3.8 m |
| Main Level | Bedroom | 4.25 m | 3.25 m | 4.25 m x 3.25 m |
| Main Level | Bedroom | 3.64 m | 3.33 m | 3.64 m x 3.33 m |
https://www.realtor.ca/real-estate/28428760/6972-concession-road-2-adjala-tosorontio-lisle-lisle
Interested?
Contact us for more information
Mark Faris
Broker
443 Bayview Drive
Barrie, Ontario L4N 8Y2
Chris Lewis
Salesperson
443 Bayview Drive
Barrie, Ontario L4N 8Y2






