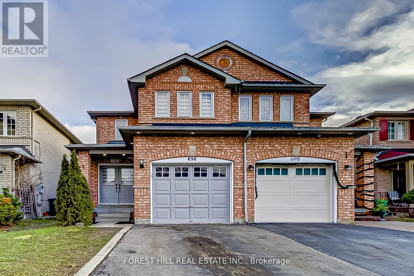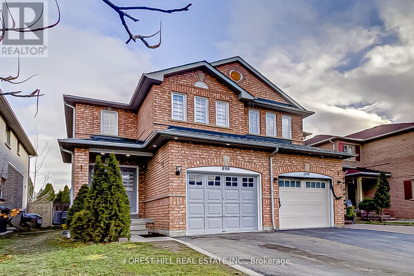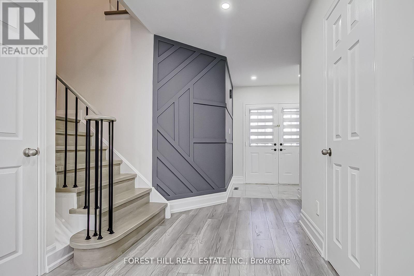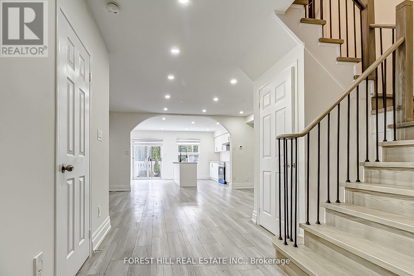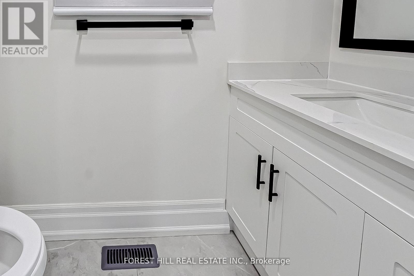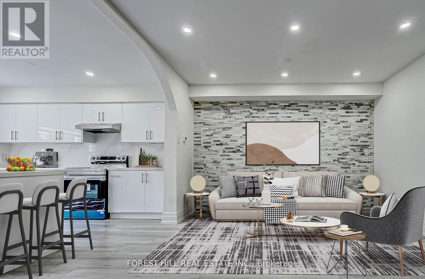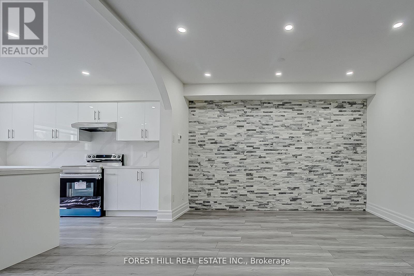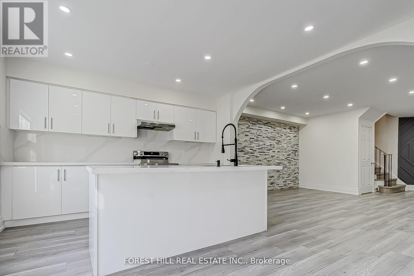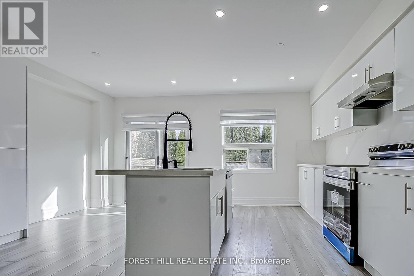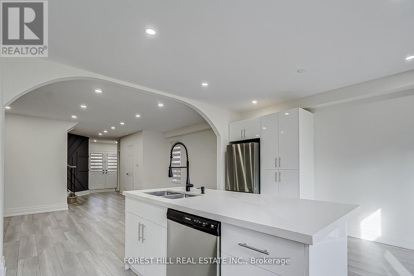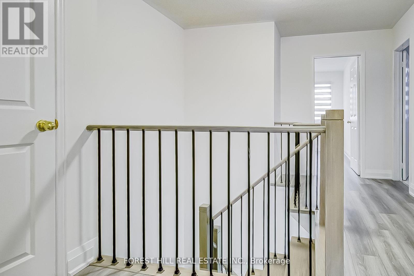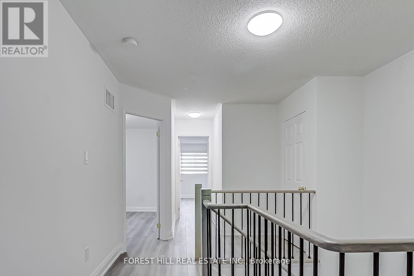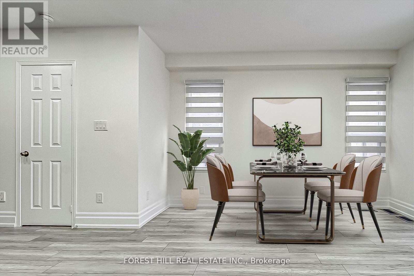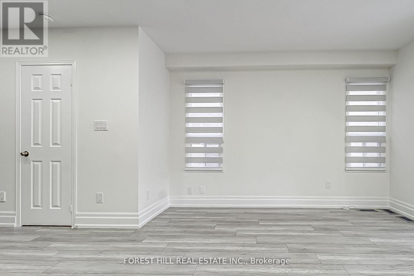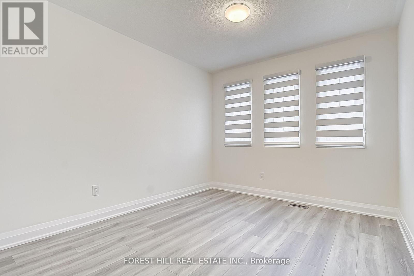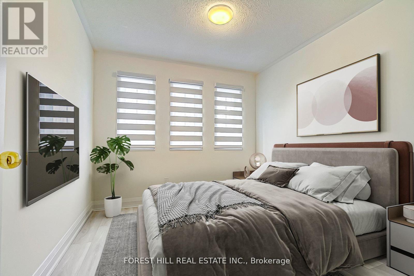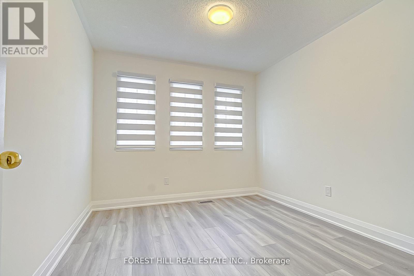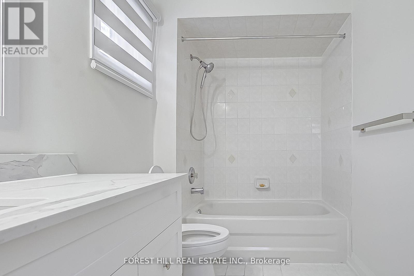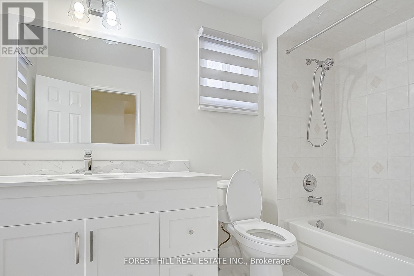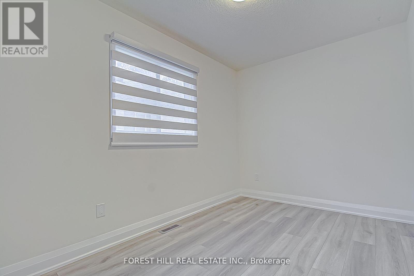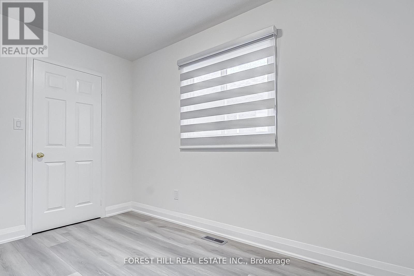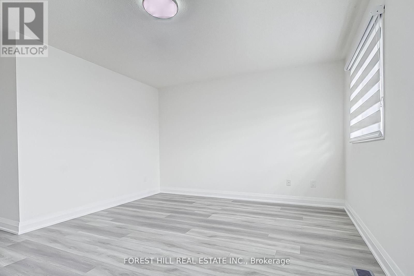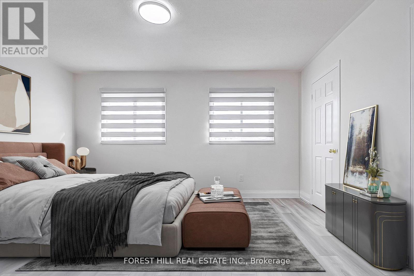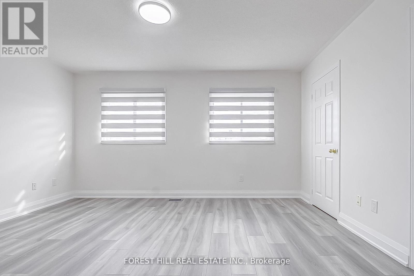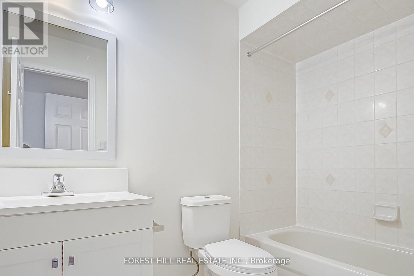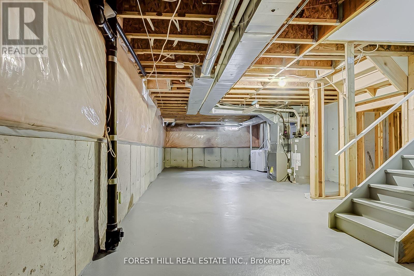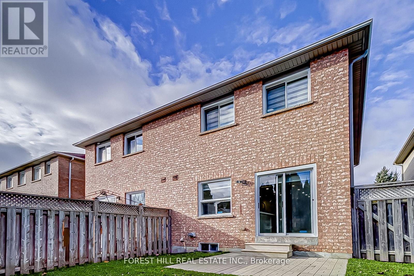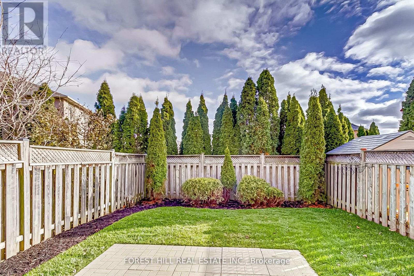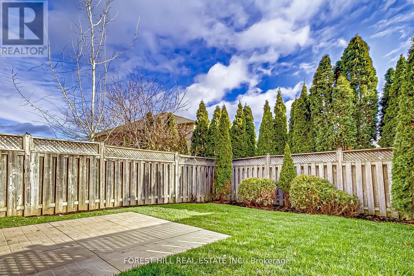696 Mirage Place Mississauga, Ontario L5R 3Y2
$3,550 Monthly
This stunning fully renovated home (Nov 2023) is waiting for you! Feel the joy as you enter from the porch thru impressive double doors to a lovely, bright open-concept space. The modern neutral color palette freshly painted is coordinated throughout the house, and the grey tiled accent wall in the LR beautifully defines the space. A large quartz island is the focal point of the white Kit, with ample room for Breakfast space. W/O from the Kit to a fully fenced private yard for summer entertaining. Large primary Bedroom has a four piece ensuite, and the other two bedrooms are well-proportioned with a four piece bath and complete the upper level. This family-friendly cul-de-sac is close to schools, shopping, transit, and highways. Hurry! Make this your home, as this sparkling jewel won't last! (id:61852)
Property Details
| MLS® Number | W12454913 |
| Property Type | Single Family |
| Community Name | Hurontario |
| AmenitiesNearBy | Hospital, Place Of Worship, Public Transit, Schools |
| Features | Cul-de-sac |
| ParkingSpaceTotal | 2 |
Building
| BathroomTotal | 3 |
| BedroomsAboveGround | 3 |
| BedroomsTotal | 3 |
| Age | 16 To 30 Years |
| Appliances | Dryer, Stove, Washer, Refrigerator |
| BasementDevelopment | Unfinished |
| BasementType | N/a (unfinished) |
| ConstructionStyleAttachment | Semi-detached |
| CoolingType | Central Air Conditioning |
| ExteriorFinish | Brick |
| FlooringType | Laminate, Porcelain Tile |
| FoundationType | Brick |
| HalfBathTotal | 1 |
| HeatingFuel | Natural Gas |
| HeatingType | Forced Air |
| StoriesTotal | 2 |
| SizeInterior | 1500 - 2000 Sqft |
| Type | House |
| UtilityWater | Municipal Water |
Parking
| Garage |
Land
| Acreage | No |
| FenceType | Fenced Yard |
| LandAmenities | Hospital, Place Of Worship, Public Transit, Schools |
| Sewer | Sanitary Sewer |
| SizeDepth | 100 Ft ,2 In |
| SizeFrontage | 22 Ft ,6 In |
| SizeIrregular | 22.5 X 100.2 Ft |
| SizeTotalText | 22.5 X 100.2 Ft |
Rooms
| Level | Type | Length | Width | Dimensions |
|---|---|---|---|---|
| Second Level | Primary Bedroom | 4.48 m | 3.59 m | 4.48 m x 3.59 m |
| Second Level | Bedroom 2 | 3.57 m | 2.43 m | 3.57 m x 2.43 m |
| Second Level | Bedroom 3 | 3.48 m | 2.97 m | 3.48 m x 2.97 m |
| Ground Level | Living Room | 5.2 m | 3.8 m | 5.2 m x 3.8 m |
| Ground Level | Dining Room | 5.2 m | 3.8 m | 5.2 m x 3.8 m |
| Ground Level | Kitchen | 5.2 m | 3.85 m | 5.2 m x 3.85 m |
| Ground Level | Foyer | 5.16 m | 2.11 m | 5.16 m x 2.11 m |
https://www.realtor.ca/real-estate/28973331/696-mirage-place-mississauga-hurontario-hurontario
Interested?
Contact us for more information
Nilufer D Mama
Broker
15 Lesmill Rd Unit 1
Toronto, Ontario M3B 2T3
