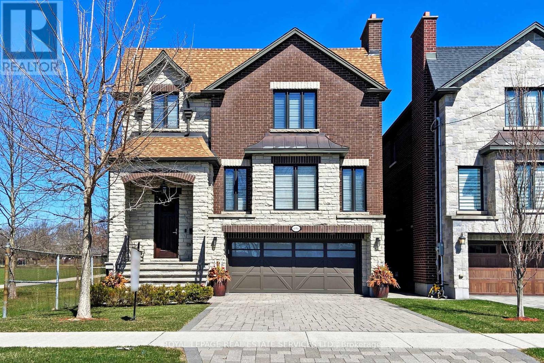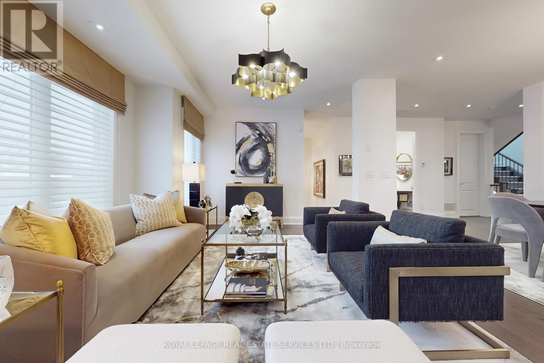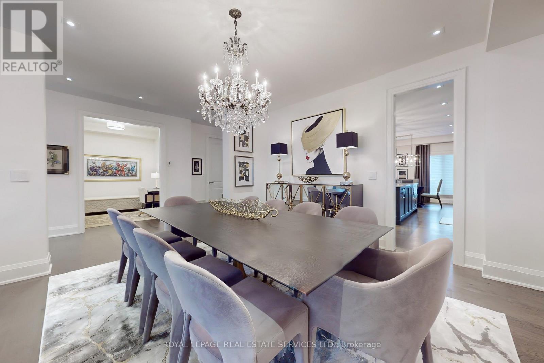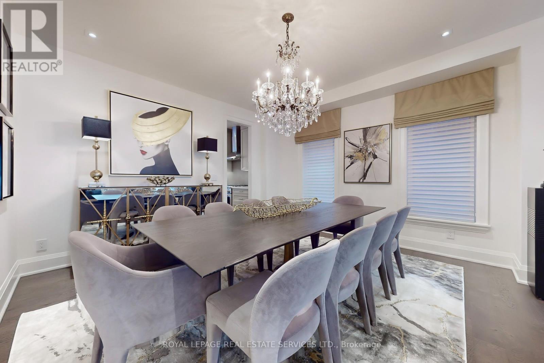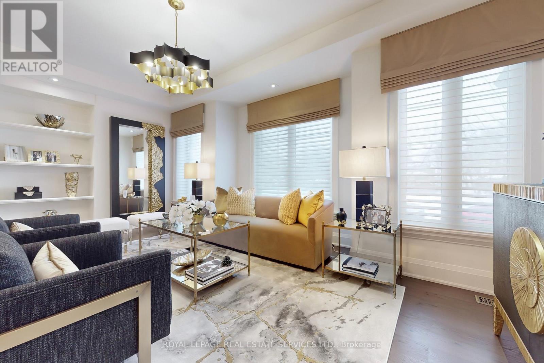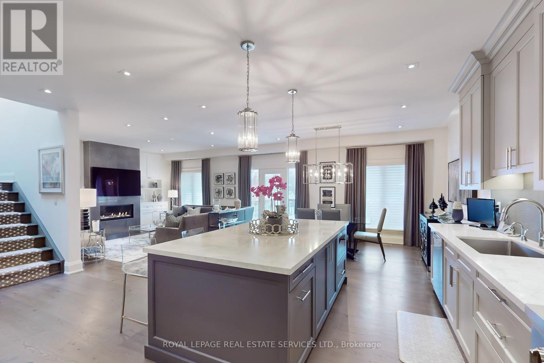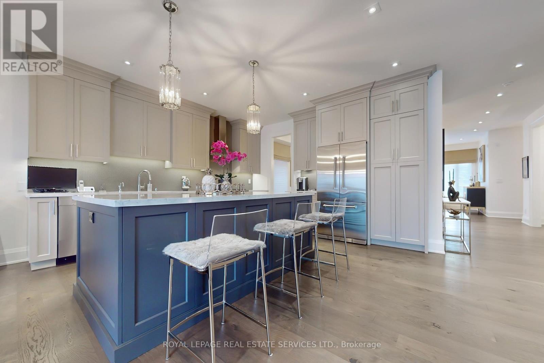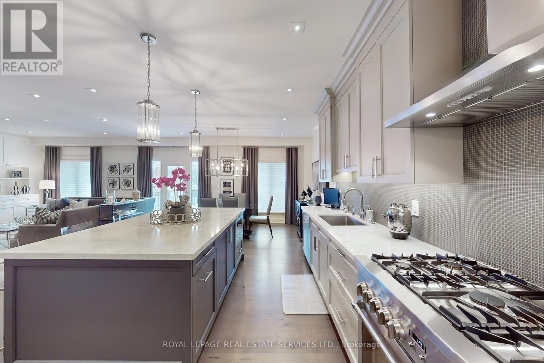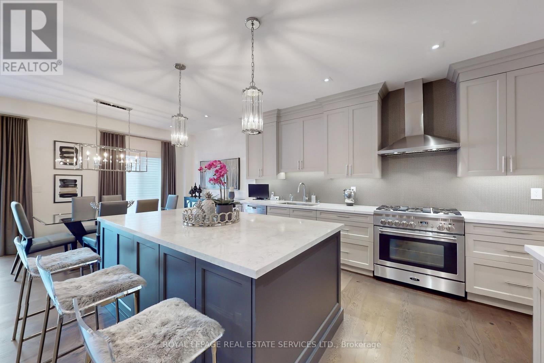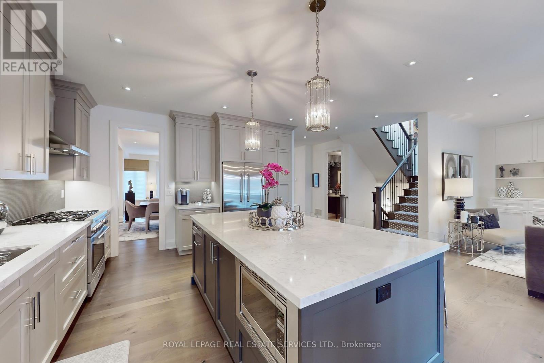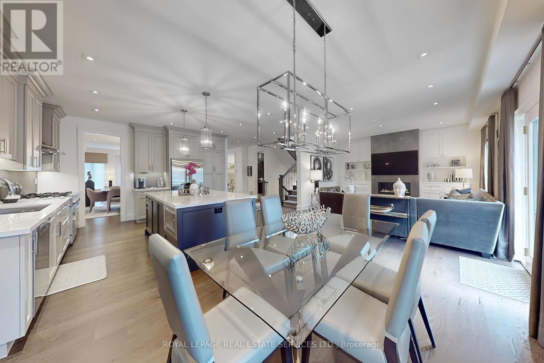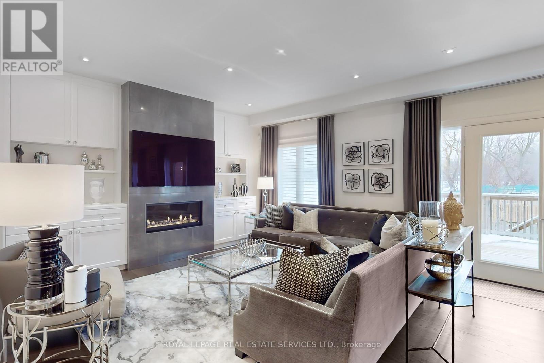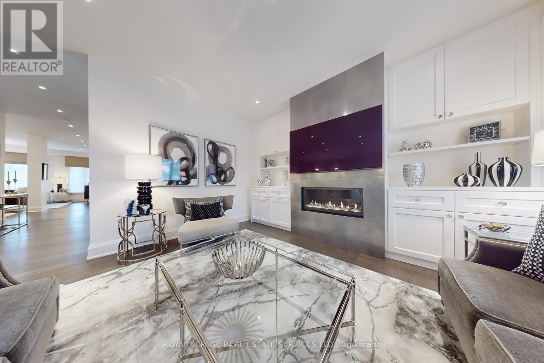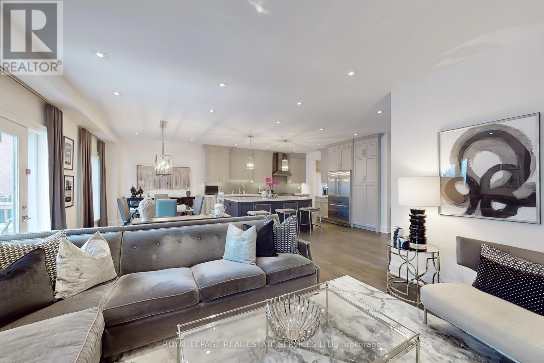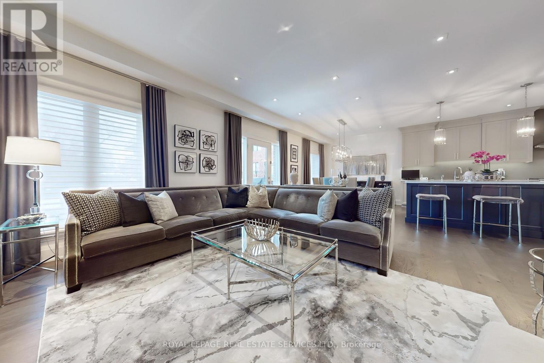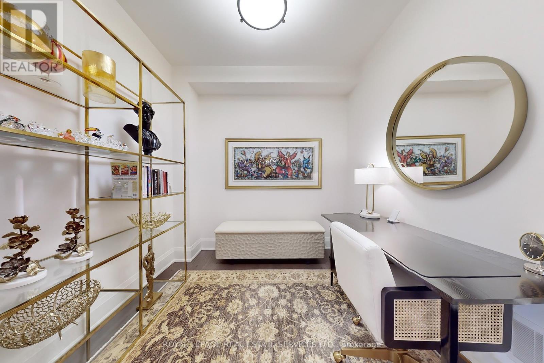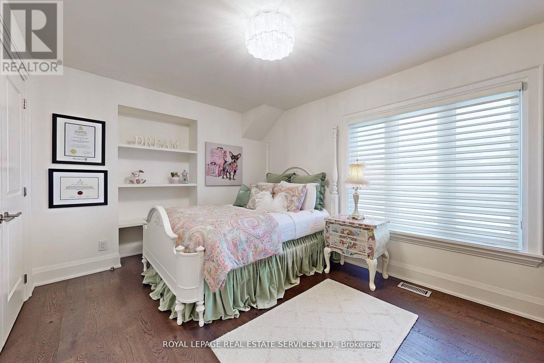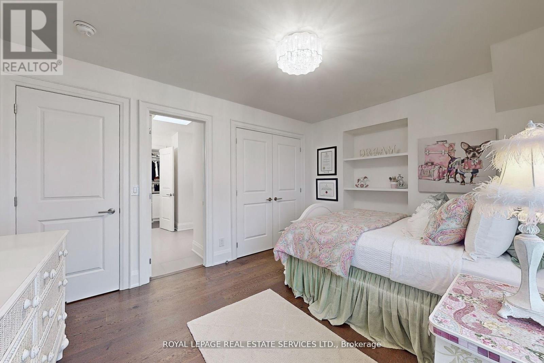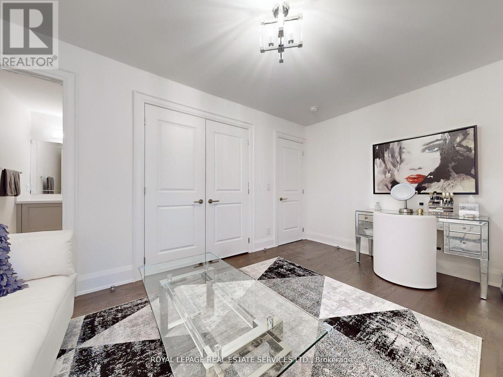696 Glengrove Avenue Toronto, Ontario M6B 3J7
$2,478,000
Your Dream Home Awaits! Situated in the Sought-After Glen Park Neighbourhood in a prime location adjacent to Wenderly Park and a parkette across the street! Bright Formal Living/Dining Room with Separate Office Opens to a Stunning dream Kitchen complete with top of the line appliances, huge centre island, pantry, family sized breakfast area overlooking park & a walk out to the deck. Family room offers custom built in bookcases and a fireplace feature wall. 4 Well Sized bedrooms all complete with ensuites complete with rain heads & benches. All Closets w/built-in closet organizers & automatic lights. Huge Upper level Laundry with loads of storage. 3420 Sq Ft of luxurious high end finishes PLUS a Potential In Law Suite In the Above Grade Walk Up Basement with 5th Bedroom, Two 4pc Baths, 12 Ft Ceilings, Rough in for kitchen and Laundry, and Direct access to the garage. Just two blocks to Glencairn Subway & Shopping. Minutes to Yorkdale Mall, Allen Rd, the 401! Only 20mins to Downtown. An Absolute Must See! **EXTRAS** Bright Upper Level Offering 2 Skylights. Basement Has Potential For Rental Income/Great For Multigenerational Families. (id:61852)
Property Details
| MLS® Number | C12091042 |
| Property Type | Single Family |
| Neigbourhood | Yorkdale-Glen Park |
| Community Name | Yorkdale-Glen Park |
| Features | Sump Pump |
| ParkingSpaceTotal | 4 |
Building
| BathroomTotal | 6 |
| BedroomsAboveGround | 4 |
| BedroomsBelowGround | 1 |
| BedroomsTotal | 5 |
| Appliances | Central Vacuum, Dishwasher, Dryer, Microwave, Range, Washer, Window Coverings, Refrigerator |
| BasementDevelopment | Finished |
| BasementFeatures | Walk Out |
| BasementType | N/a (finished) |
| ConstructionStyleAttachment | Detached |
| CoolingType | Central Air Conditioning |
| ExteriorFinish | Brick |
| FireplacePresent | Yes |
| FlooringType | Hardwood, Carpeted |
| FoundationType | Poured Concrete |
| HalfBathTotal | 1 |
| HeatingFuel | Natural Gas |
| HeatingType | Forced Air |
| StoriesTotal | 2 |
| SizeInterior | 3000 - 3500 Sqft |
| Type | House |
| UtilityWater | Municipal Water |
Parking
| Garage |
Land
| Acreage | No |
| Sewer | Sanitary Sewer |
| SizeDepth | 107 Ft ,2 In |
| SizeFrontage | 37 Ft ,4 In |
| SizeIrregular | 37.4 X 107.2 Ft |
| SizeTotalText | 37.4 X 107.2 Ft |
Rooms
| Level | Type | Length | Width | Dimensions |
|---|---|---|---|---|
| Second Level | Primary Bedroom | 5.18 m | 4.65 m | 5.18 m x 4.65 m |
| Second Level | Bedroom 2 | 3.89 m | 3.58 m | 3.89 m x 3.58 m |
| Second Level | Bedroom 3 | 4.37 m | 3.33 m | 4.37 m x 3.33 m |
| Second Level | Bedroom 4 | 4.67 m | 3.33 m | 4.67 m x 3.33 m |
| Basement | Great Room | 5.08 m | 4.39 m | 5.08 m x 4.39 m |
| Basement | Bedroom | 4.39 m | 3.71 m | 4.39 m x 3.71 m |
| Ground Level | Living Room | 5.77 m | 3.28 m | 5.77 m x 3.28 m |
| Ground Level | Dining Room | 4.24 m | 4.17 m | 4.24 m x 4.17 m |
| Ground Level | Office | 2.72 m | 2.72 m | 2.72 m x 2.72 m |
| Ground Level | Family Room | 5.28 m | 4.5 m | 5.28 m x 4.5 m |
| Ground Level | Kitchen | 4.52 m | 4.32 m | 4.52 m x 4.32 m |
| Ground Level | Eating Area | 3.63 m | 2.82 m | 3.63 m x 2.82 m |
Interested?
Contact us for more information
Matt Gerlock
Salesperson
4025 Yonge Street Suite 103
Toronto, Ontario M2P 2E3
Leslie Tokayer
Broker
4025 Yonge Street Suite 103
Toronto, Ontario M2P 2E3
Sheila Gerlock
Salesperson
4025 Yonge Street Suite 103
Toronto, Ontario M2P 2E3
