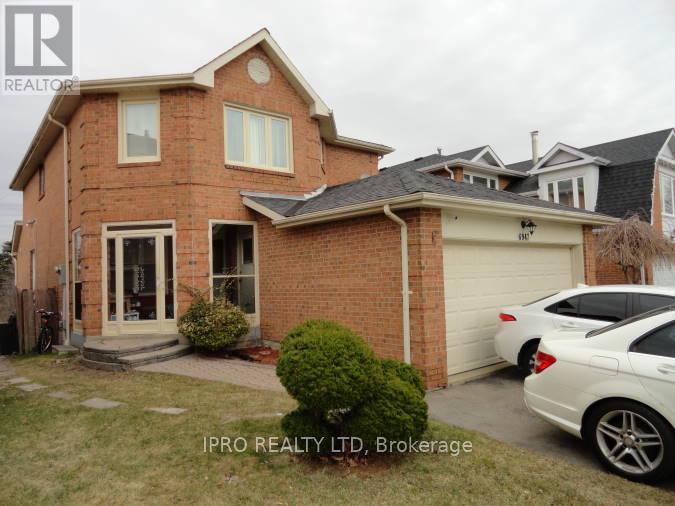6947 Hickling Crescent Mississauga, Ontario L5N 5A9
$1,499,000
Amazing Detatched Home With LEGAL WALKOUT BASEMENT Located In Sought Out Meadowvale Area Close To Shopping, GO Transit, Highways & Schools. Formal Living, Dining & Family Rooms. Bright Kitchen With B/I Appliances, Breakfast Area With Walkout To Deck. Main Floor Laundry. Upper Floor Features 4 Bedrooms Including Huge Primary Bedroom With His & Her Closets & 4PC Ensuite. Legal Walkout Basement With Separate Entrance Featuring Open Concept Rec Rm With Hardwood Flrs & Picture Window, 2 Bedrooms, Kitchen With Granite Counters, 3PC Bathroom & Laundry/Storage. Private Backyard & 4 Car Driveway. (id:61852)
Property Details
| MLS® Number | W12055737 |
| Property Type | Single Family |
| Neigbourhood | Meadowvale |
| Community Name | Meadowvale |
| Features | In-law Suite |
| ParkingSpaceTotal | 6 |
Building
| BathroomTotal | 4 |
| BedroomsAboveGround | 4 |
| BedroomsBelowGround | 2 |
| BedroomsTotal | 6 |
| Appliances | Oven - Built-in, Range, Dishwasher, Dryer, Stove, Two Washers, Window Coverings, Two Refrigerators |
| BasementDevelopment | Finished |
| BasementFeatures | Apartment In Basement, Walk Out |
| BasementType | N/a (finished) |
| ConstructionStyleAttachment | Detached |
| CoolingType | Central Air Conditioning |
| ExteriorFinish | Brick |
| FireplacePresent | Yes |
| FlooringType | Laminate, Carpeted, Ceramic, Hardwood |
| FoundationType | Poured Concrete |
| HalfBathTotal | 1 |
| HeatingFuel | Natural Gas |
| HeatingType | Forced Air |
| StoriesTotal | 2 |
| Type | House |
| UtilityWater | Municipal Water |
Parking
| Attached Garage | |
| Garage |
Land
| Acreage | No |
| Sewer | Sanitary Sewer |
| SizeDepth | 137 Ft ,9 In |
| SizeFrontage | 39 Ft ,11 In |
| SizeIrregular | 39.99 X 137.8 Ft |
| SizeTotalText | 39.99 X 137.8 Ft |
Rooms
| Level | Type | Length | Width | Dimensions |
|---|---|---|---|---|
| Second Level | Primary Bedroom | 5.76 m | 4.33 m | 5.76 m x 4.33 m |
| Second Level | Bedroom 2 | 3.65 m | 3.05 m | 3.65 m x 3.05 m |
| Second Level | Bedroom 3 | 4.1 m | 3.34 m | 4.1 m x 3.34 m |
| Second Level | Bedroom 4 | 3.31 m | 3.04 m | 3.31 m x 3.04 m |
| Basement | Bedroom | Measurements not available | ||
| Basement | Bedroom | Measurements not available | ||
| Basement | Kitchen | Measurements not available | ||
| Basement | Recreational, Games Room | 7.79 m | 5.6 m | 7.79 m x 5.6 m |
| Ground Level | Living Room | 4.82 m | 3.3 m | 4.82 m x 3.3 m |
| Ground Level | Dining Room | 3.27 m | 3.46 m | 3.27 m x 3.46 m |
| Ground Level | Family Room | 5.76 m | 3.33 m | 5.76 m x 3.33 m |
| Ground Level | Kitchen | 6 m | 3.05 m | 6 m x 3.05 m |
| Ground Level | Eating Area | 6 m | 3.05 m | 6 m x 3.05 m |
https://www.realtor.ca/real-estate/28106315/6947-hickling-crescent-mississauga-meadowvale-meadowvale
Interested?
Contact us for more information
Mike Dhillon
Salesperson
272 Queen Street East
Brampton, Ontario L6V 1B9






