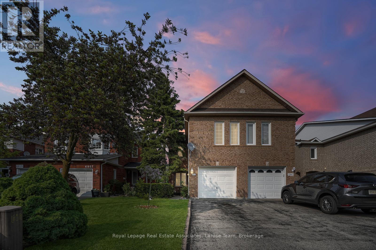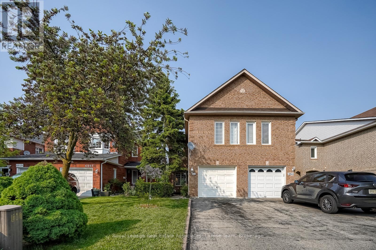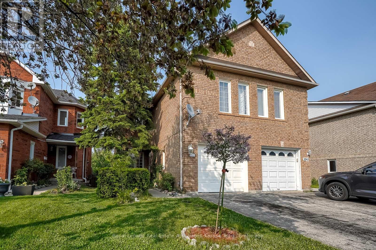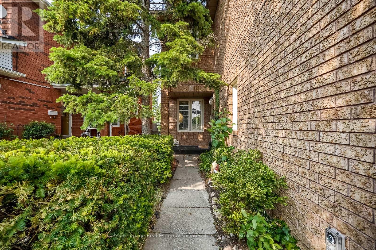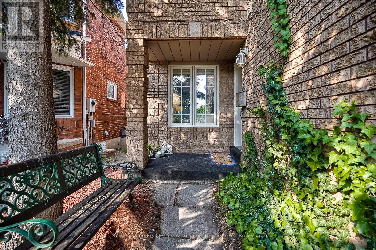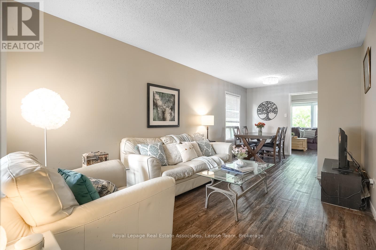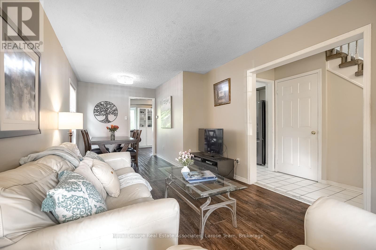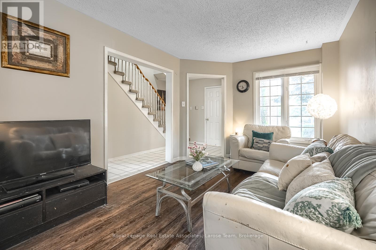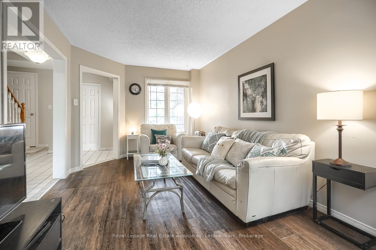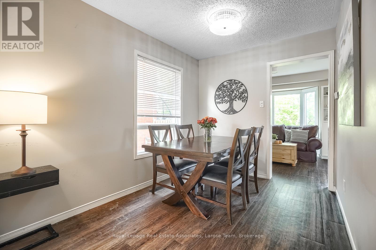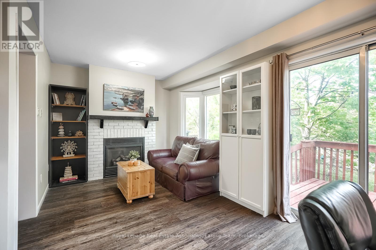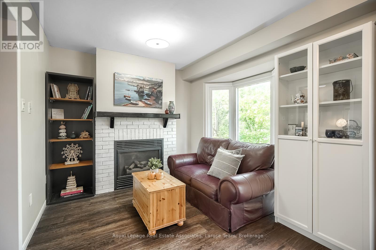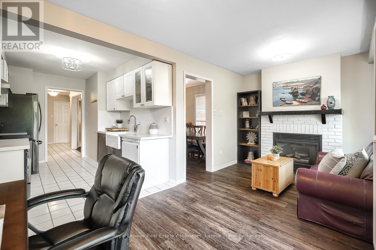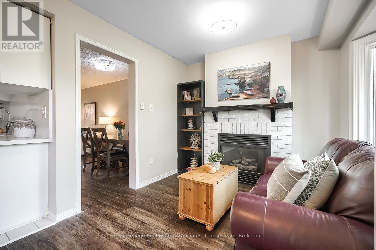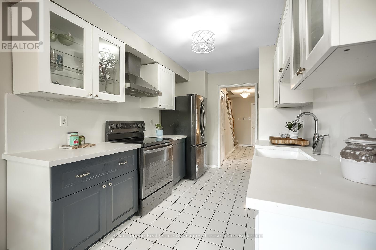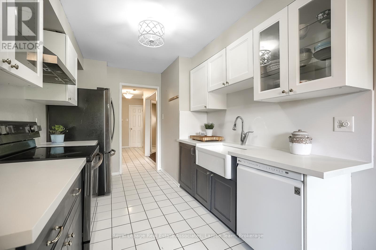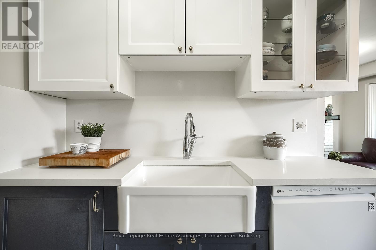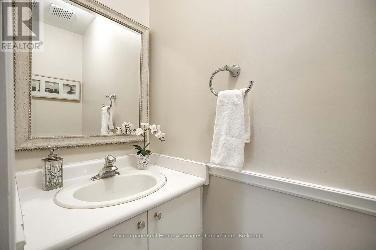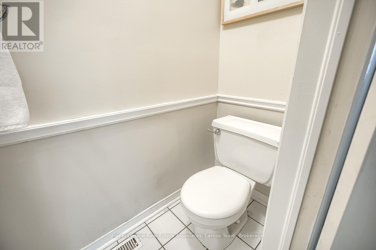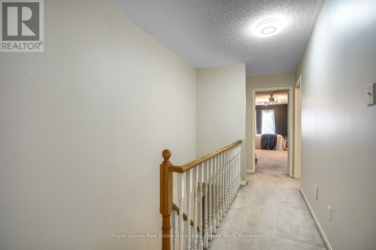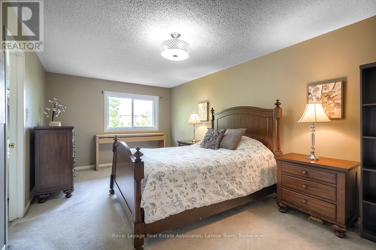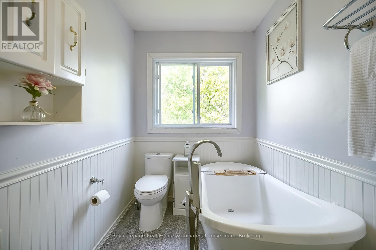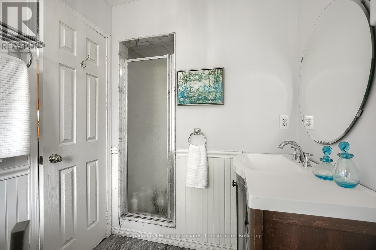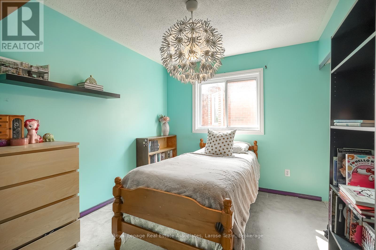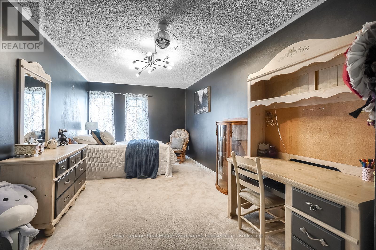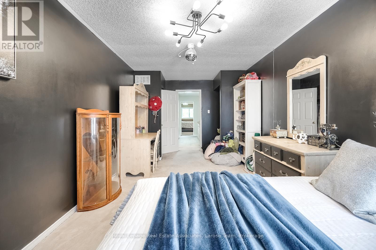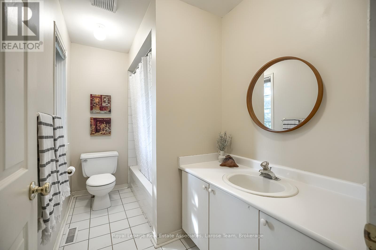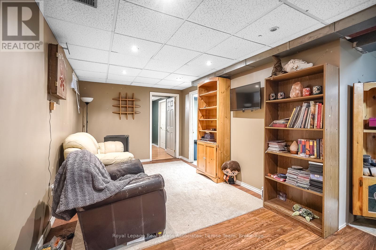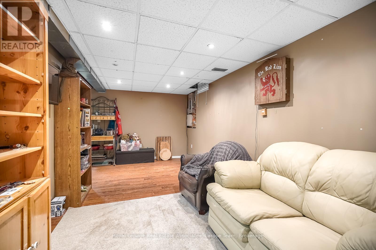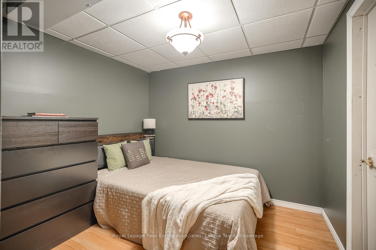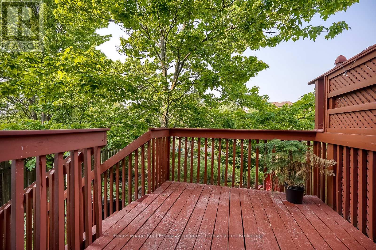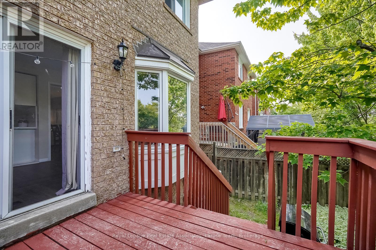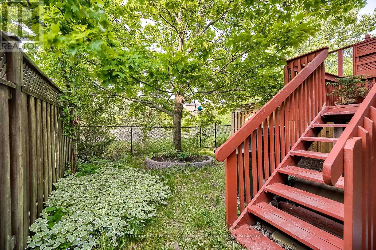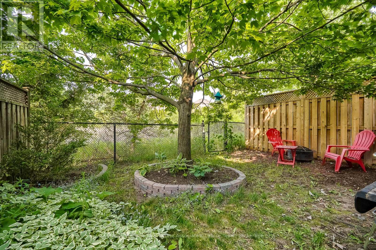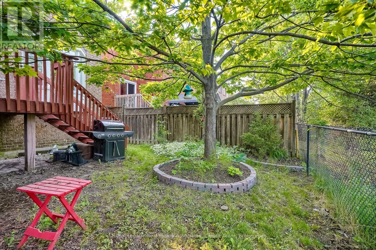6945 Gracefield Drive Mississauga, Ontario L5N 6T9
$985,000
Welcome to 6945 Gracefield Drive, a beautifully upgraded semi-detached home nestled in Mississaugas family-friendly Lisgar neighbourhood. This 3+1 bedroom, 3-bathroom residence offers a rare blend of privacy and convenience, backing directly onto green space with immediate access to the scenic Lisgar Meadow Brook Trail, a 4.9 km multi-use path perfect for walking, biking, and year-round enjoyment. Inside, the main floor features an updated kitchen with a farm house sink, glass display cabinets, and quartz countertops. luxury vinyl flooring, creating a seamless flow through the open-concept living and dining areas. Upstairs, the spacious primary suite boasts a walk-in closet and a spa-inspired ensuite with a freestanding clawfoot tub. Two additional bedrooms and a full 4-piece bathroom complete the upper level. The partially finished basement offers a fourth bedroom, ample living space, and a rough-in for an additional bathroom. The landscaped front and backyard provide a serene outdoor retreat, highlighted by a raised deckideal for entertaining or relaxing in the peaceful, tree-lined setting with no rear neighbours. Families will appreciate proximity to top-rated schools including Trelawny Public School, Lisgar Middle School and Meadowvale Secondary School . Recreational amenities abound with nearby parks such as Forest Park, Stonewood Park and Union Park, and the Meadowvale Community Centre offering a pool, gym, ice rink, and library. Commuters benefit from a 3 minute away street level transit stop, quick access to Highways 401, 403, and 407, as well as the Lisgar GO Station, just minutes away, providing direct service to downtown Toronto. Essential services are within easy reach, including Credit Valley Hospital and Mississauga Hospital. Experience the perfect blend of suburban tranquility and urban accessibility in this exceptional Lisgar home. (id:61852)
Property Details
| MLS® Number | W12201953 |
| Property Type | Single Family |
| Neigbourhood | Lisgar |
| Community Name | Lisgar |
| EquipmentType | Water Heater |
| ParkingSpaceTotal | 3 |
| RentalEquipmentType | Water Heater |
Building
| BathroomTotal | 3 |
| BedroomsAboveGround | 3 |
| BedroomsBelowGround | 1 |
| BedroomsTotal | 4 |
| Appliances | Central Vacuum, Dishwasher, Dryer, Hood Fan, Stove, Washer, Refrigerator |
| BasementDevelopment | Partially Finished |
| BasementType | N/a (partially Finished) |
| ConstructionStyleAttachment | Semi-detached |
| CoolingType | Central Air Conditioning |
| ExteriorFinish | Brick |
| FireplacePresent | Yes |
| FlooringType | Carpeted, Ceramic |
| FoundationType | Brick |
| HalfBathTotal | 1 |
| HeatingFuel | Natural Gas |
| HeatingType | Forced Air |
| StoriesTotal | 2 |
| SizeInterior | 1500 - 2000 Sqft |
| Type | House |
| UtilityWater | Municipal Water |
Parking
| Attached Garage | |
| Garage |
Land
| Acreage | No |
| Sewer | Sanitary Sewer |
| SizeDepth | 103 M |
| SizeFrontage | 23 M |
| SizeIrregular | 23 X 103 M |
| SizeTotalText | 23 X 103 M |
Rooms
| Level | Type | Length | Width | Dimensions |
|---|---|---|---|---|
| Second Level | Primary Bedroom | 3.4 m | 6.09 m | 3.4 m x 6.09 m |
| Second Level | Bedroom 2 | 5.18 m | 3.04 m | 5.18 m x 3.04 m |
| Third Level | Bedroom 3 | 3.04 m | 2.3 m | 3.04 m x 2.3 m |
| Main Level | Living Room | 6.82 m | 3.04 m | 6.82 m x 3.04 m |
| Main Level | Dining Room | 6.82 m | 3.04 m | 6.82 m x 3.04 m |
| Main Level | Kitchen | 2.6 m | 2.3 m | 2.6 m x 2.3 m |
| Main Level | Family Room | 5.18 m | 2.7 m | 5.18 m x 2.7 m |
https://www.realtor.ca/real-estate/28428835/6945-gracefield-drive-mississauga-lisgar-lisgar
Interested?
Contact us for more information
Kevin Thomas Larose
Salesperson
103 Lakeshore Road East
Mississauga, Ontario L5G 1E2
Channing Prater
Salesperson
103 Lakeshore Road East
Mississauga, Ontario L5G 1E2
