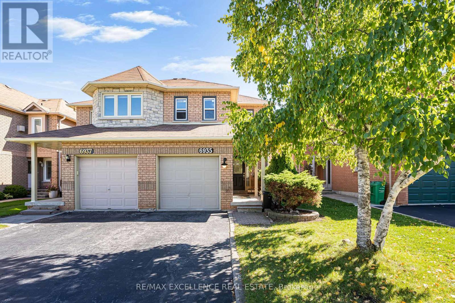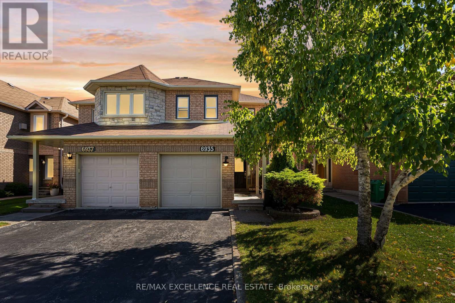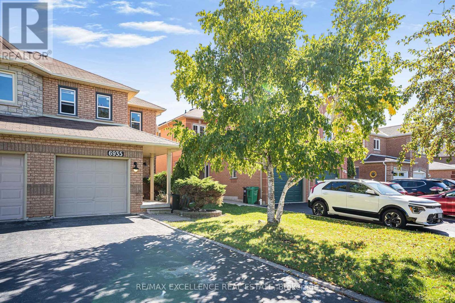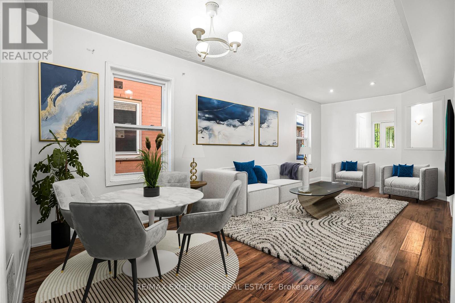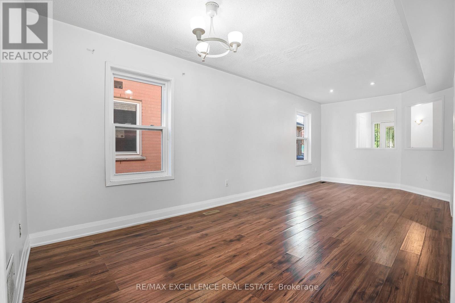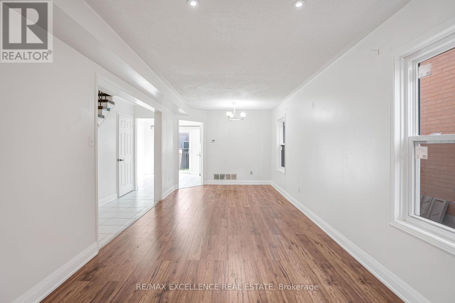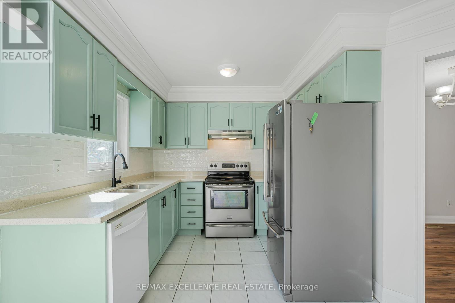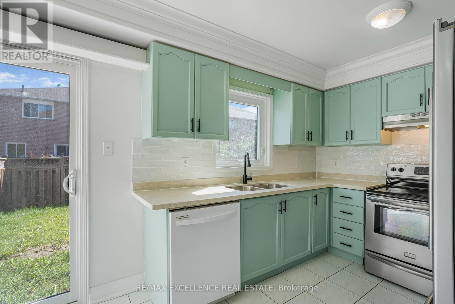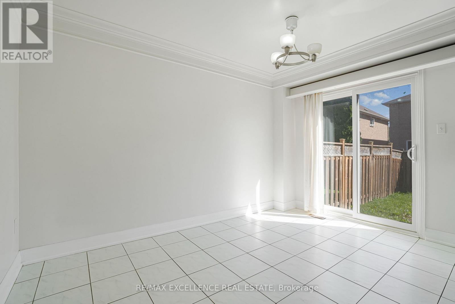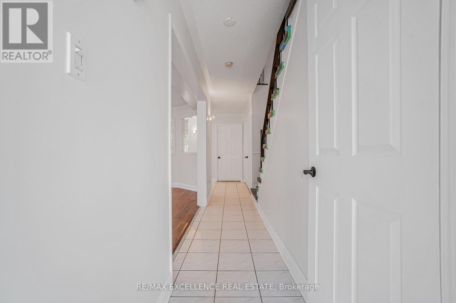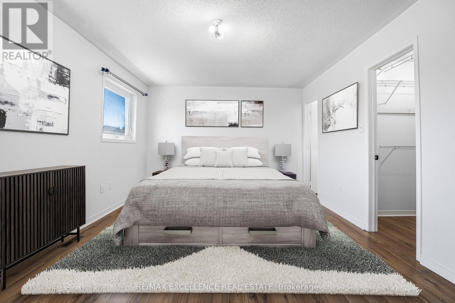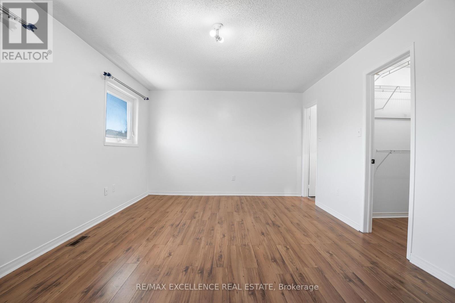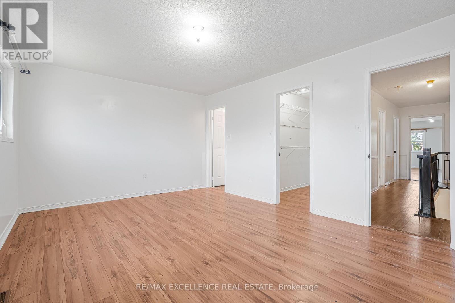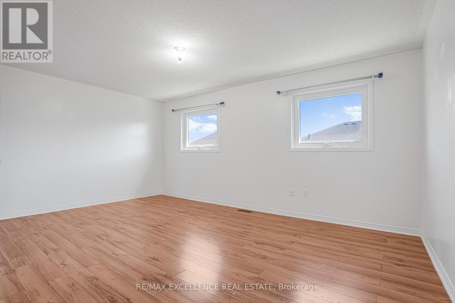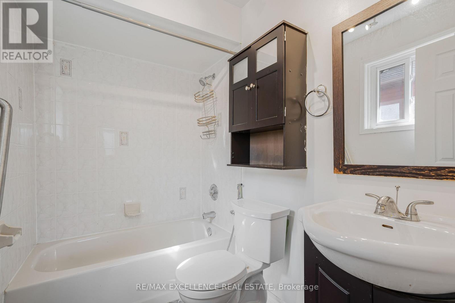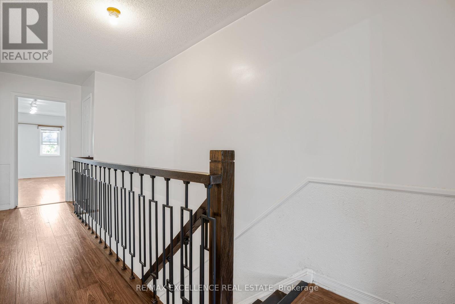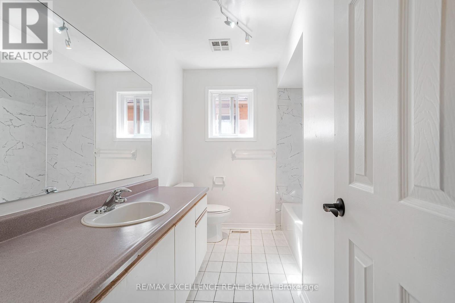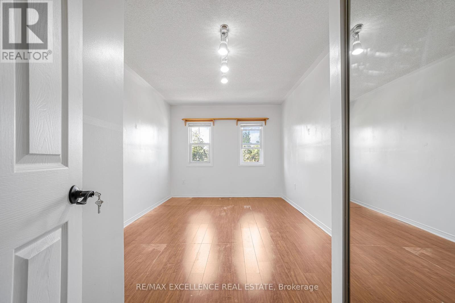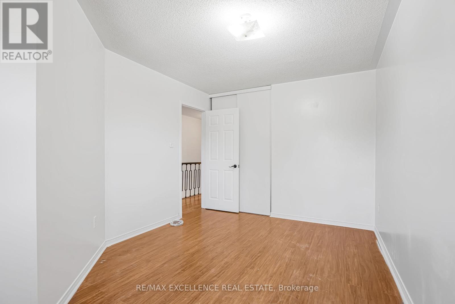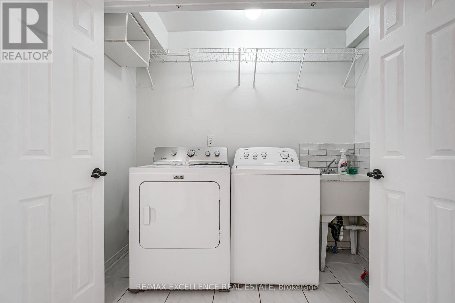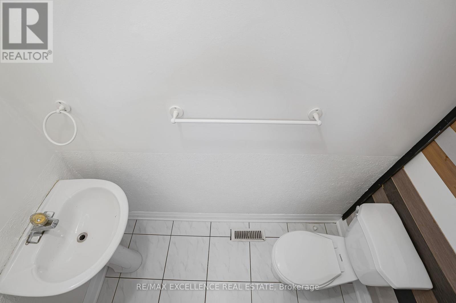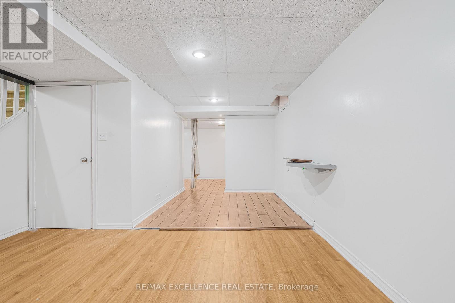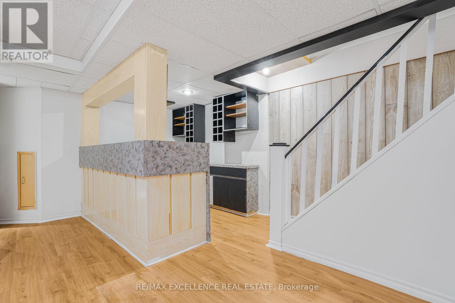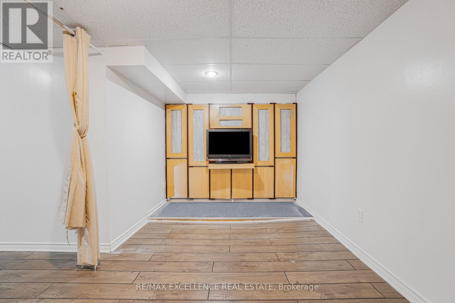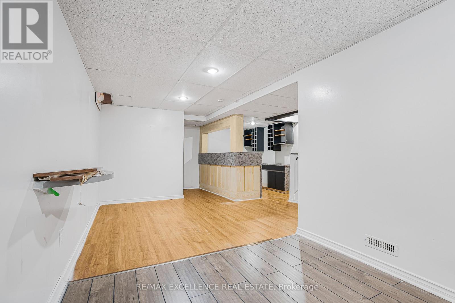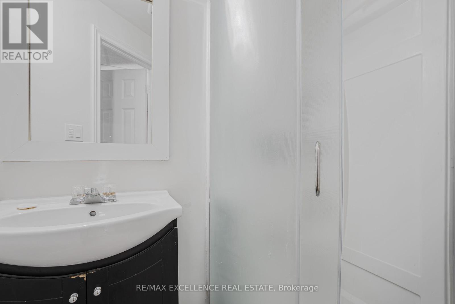6935 Dillingwood Drive Mississauga, Ontario L5N 6Z7
$799,990
Beautifully maintained 2-storey semi-detached home in Mississauga's desirable Lisgar community. This spacious 3-bedroom home features an open-concept main floor, a bright great room with dining area, and a modern kitchen with newly painted cabinets and backsplash. Enjoy main-floor laundry, fresh paint throughout, and a newly stained staircase. Upstairs offers 3 generous size bedrooms, including a primary room with a 4-piece ensuite. The finished basement includes a recroom, 3-piece bath, and dry bar perfect for guests or extended family. Major upgrades include windows (2020) and rental furnace (2019). Located on a quiet street with no sidewalk, close to parks, schools, shopping plazas, and transit. Few seconds walk to Go bus stop. Near Lisgar GO station, Highway 407 & minutes to Highway 401. No Side walk On Driveway and Bar & Desk In Basement. Property is virtual staged. (id:61852)
Property Details
| MLS® Number | W12437615 |
| Property Type | Single Family |
| Community Name | Lisgar |
| AmenitiesNearBy | Hospital, Park, Place Of Worship, Public Transit, Schools |
| EquipmentType | Water Heater |
| Features | Carpet Free |
| ParkingSpaceTotal | 3 |
| RentalEquipmentType | Water Heater |
| Structure | Porch |
Building
| BathroomTotal | 4 |
| BedroomsAboveGround | 3 |
| BedroomsBelowGround | 1 |
| BedroomsTotal | 4 |
| Appliances | Garage Door Opener Remote(s), Blinds, Dishwasher, Dryer, Stove, Washer, Refrigerator |
| BasementDevelopment | Finished |
| BasementType | N/a (finished) |
| ConstructionStyleAttachment | Semi-detached |
| CoolingType | Central Air Conditioning |
| ExteriorFinish | Brick |
| FireProtection | Smoke Detectors |
| FlooringType | Ceramic, Laminate |
| FoundationType | Poured Concrete |
| HalfBathTotal | 1 |
| HeatingFuel | Natural Gas |
| HeatingType | Forced Air |
| StoriesTotal | 2 |
| SizeInterior | 1500 - 2000 Sqft |
| Type | House |
| UtilityWater | Municipal Water |
Parking
| Garage |
Land
| Acreage | No |
| FenceType | Fenced Yard |
| LandAmenities | Hospital, Park, Place Of Worship, Public Transit, Schools |
| Sewer | Sanitary Sewer |
| SizeDepth | 103 Ft ,4 In |
| SizeFrontage | 23 Ft |
| SizeIrregular | 23 X 103.4 Ft |
| SizeTotalText | 23 X 103.4 Ft |
Rooms
| Level | Type | Length | Width | Dimensions |
|---|---|---|---|---|
| Basement | Recreational, Games Room | 10.32 m | 4.92 m | 10.32 m x 4.92 m |
| Main Level | Living Room | 6.76 m | 3 m | 6.76 m x 3 m |
| Main Level | Dining Room | 6.76 m | 3 m | 6.76 m x 3 m |
| Main Level | Kitchen | 5 m | 3.7 m | 5 m x 3.7 m |
| Upper Level | Primary Bedroom | 5.15 m | 3.61 m | 5.15 m x 3.61 m |
| Upper Level | Bedroom 2 | 5.47 m | 2.94 m | 5.47 m x 2.94 m |
| Upper Level | Bedroom 3 | 4.35 m | 3.03 m | 4.35 m x 3.03 m |
Utilities
| Electricity | Available |
| Sewer | Available |
https://www.realtor.ca/real-estate/28935861/6935-dillingwood-drive-mississauga-lisgar-lisgar
Interested?
Contact us for more information
Gunneet Singh
Salesperson
100 Milverton Dr Unit 610
Mississauga, Ontario L5R 4H1
