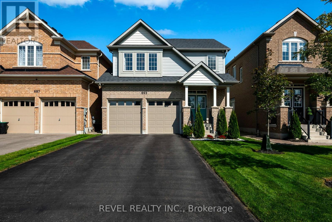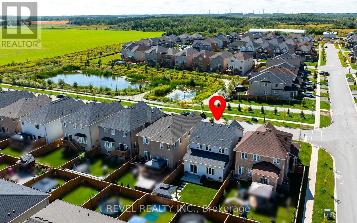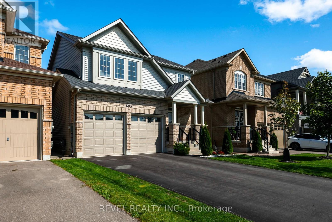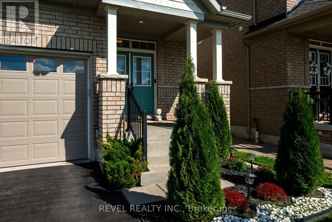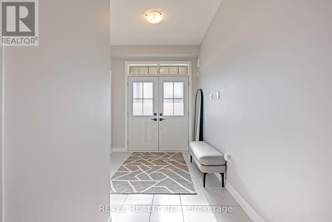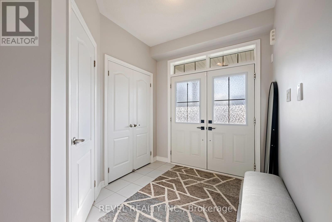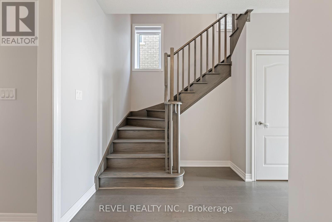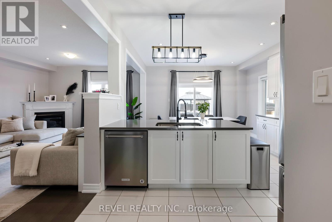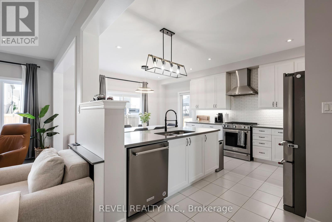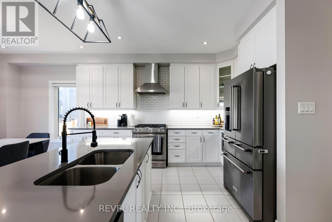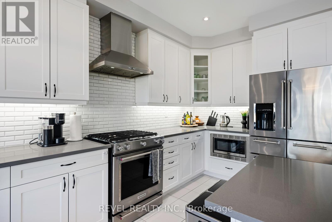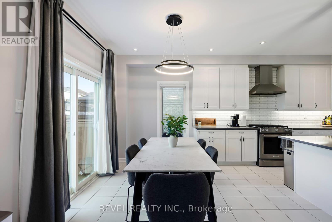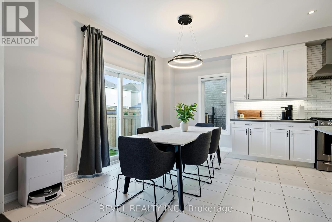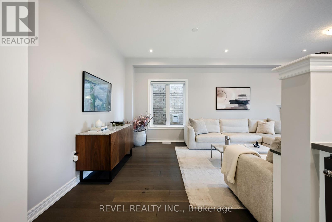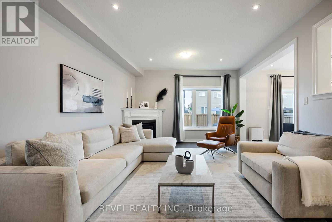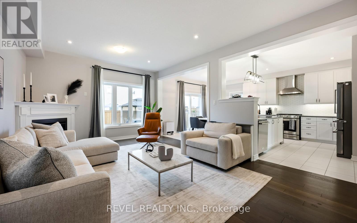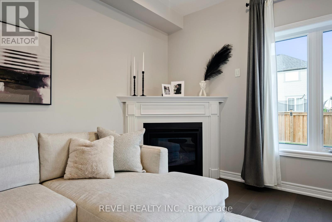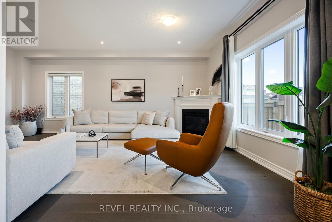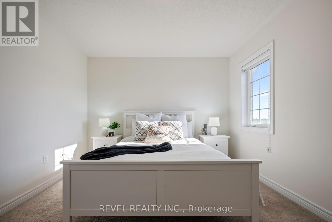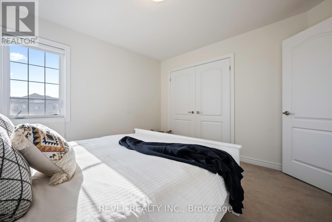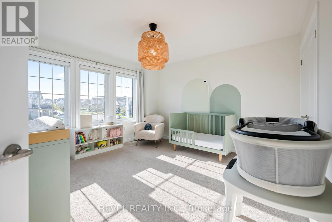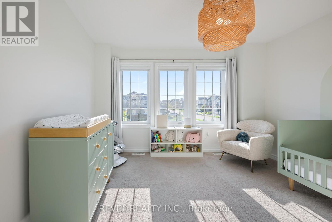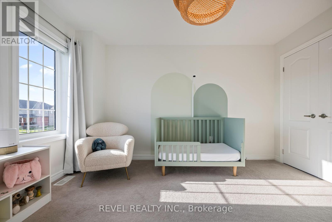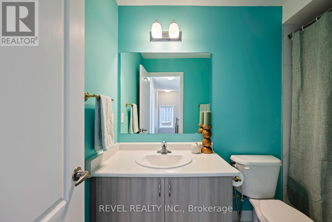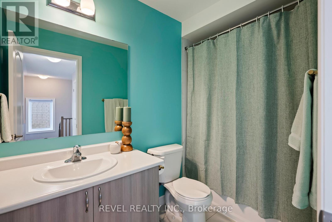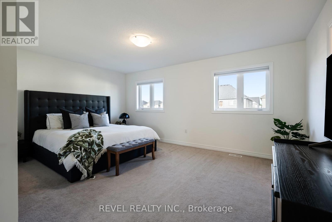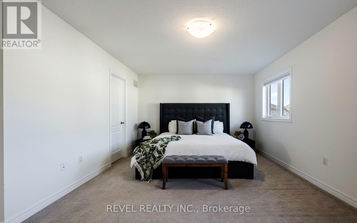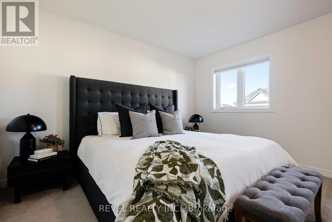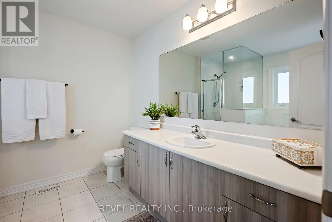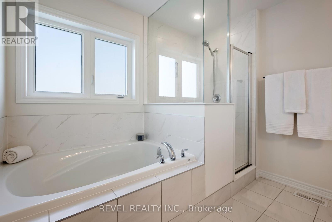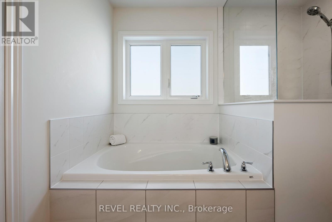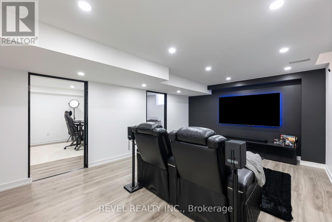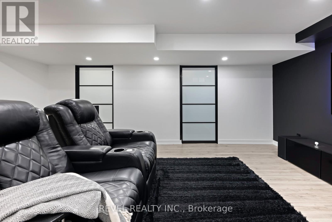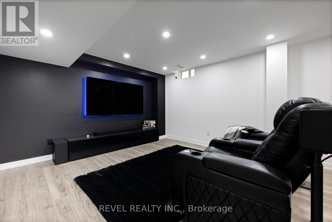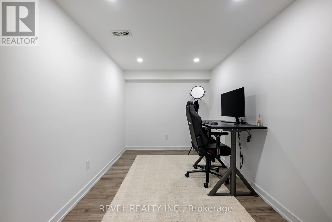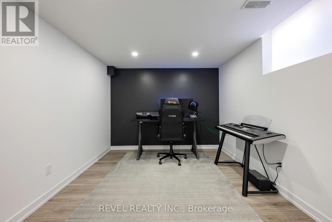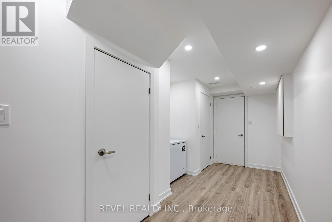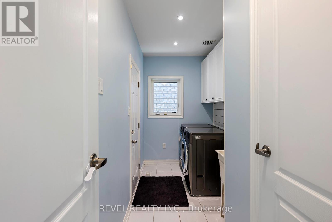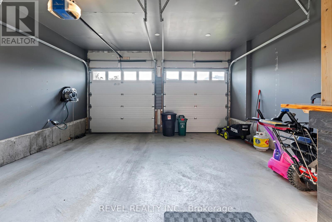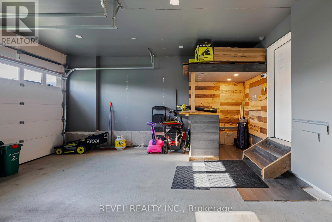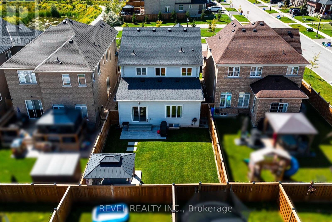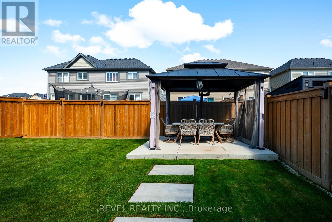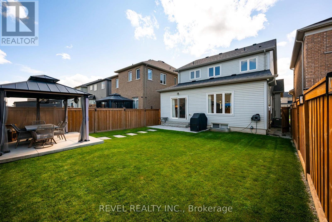693 Mcmullen Street Shelburne, Ontario L9V 3X4
$915,000
Welcome to 693 McMullen Drive, a beautifully maintained home set on a premium lot in Shelburne's sought-after family-friendly neighbourhood, Hyland Village. Built in 2020, this home blends modern design with functional upgrades and offers the ideal setting for growing families, professionals, or anyone looking to enjoy small-town charm with urban conveniences.Inside, the main level showcases engineered hardwood floors, a modern white kitchen with subway tile backsplash, stainless steel appliances, and a bright open-concept layout perfect for entertaining or keeping one eye on your toddler while chatting with guests. Natural light pours through oversized windows, and there's direct garage access into a spacious mudroom with main floor laundry designed with busy family life in mind.The professionally finished basement adds versatility with a large rec room, storage, a cantina, and two sleek offices with smoked glass doors. One includes a window and easily serves as a fourth bedroom, offering flexibility for guests, teens, or a work-from-home setup. The basement layout supports potential for multi-generational living or added privacy for older kids.Upstairs, the bedrooms are bright and spacious, including a generous primary suite featuring not one but two walk-in closets and a spa-inspired ensuite with a soaker tub, glass shower, and extended vanity with a single sink.Outside, enjoy a fully fenced backyard with privacy fencing perfect for summer BBQs, spontaneous soccer games, or growing a zucchini plant so big your kids name it Kevin. With no neighbours across the street and tranquil views overlooking the stormwater pond, you'll love the peace and space this home provides.Meticulously cared for, clean, and move-in ready, this home offers style, functionality, and pride of ownership throughout. Book your private tour today and see why 693 McMullen Drive is anything but ordinary. (id:61852)
Property Details
| MLS® Number | X12390505 |
| Property Type | Single Family |
| Community Name | Shelburne |
| EquipmentType | Water Heater, Water Heater - Tankless |
| Features | Flat Site |
| ParkingSpaceTotal | 4 |
| RentalEquipmentType | Water Heater, Water Heater - Tankless |
| Structure | Porch, Shed |
Building
| BathroomTotal | 3 |
| BedroomsAboveGround | 3 |
| BedroomsBelowGround | 2 |
| BedroomsTotal | 5 |
| Age | 0 To 5 Years |
| Amenities | Fireplace(s) |
| Appliances | Garage Door Opener Remote(s), Dishwasher, Dryer, Garage Door Opener, Stove, Washer, Water Softener, Window Coverings, Refrigerator |
| BasementDevelopment | Finished |
| BasementType | Full (finished) |
| ConstructionStyleAttachment | Detached |
| CoolingType | Central Air Conditioning |
| ExteriorFinish | Brick Facing, Vinyl Siding |
| FireplacePresent | Yes |
| FireplaceTotal | 1 |
| FlooringType | Ceramic, Laminate, Hardwood, Carpeted |
| FoundationType | Poured Concrete |
| HalfBathTotal | 1 |
| HeatingFuel | Natural Gas |
| HeatingType | Forced Air |
| StoriesTotal | 2 |
| SizeInterior | 1500 - 2000 Sqft |
| Type | House |
| UtilityWater | Municipal Water |
Parking
| Attached Garage | |
| Garage |
Land
| Acreage | No |
| Sewer | Sanitary Sewer |
| SizeDepth | 106 Ft ,8 In |
| SizeFrontage | 36 Ft ,1 In |
| SizeIrregular | 36.1 X 106.7 Ft |
| SizeTotalText | 36.1 X 106.7 Ft |
| ZoningDescription | R4-6 |
Rooms
| Level | Type | Length | Width | Dimensions |
|---|---|---|---|---|
| Second Level | Primary Bedroom | 3.76 m | 5.24 m | 3.76 m x 5.24 m |
| Second Level | Bedroom 2 | 3.29 m | 3.66 m | 3.29 m x 3.66 m |
| Second Level | Bedroom 3 | 3.68 m | 3.76 m | 3.68 m x 3.76 m |
| Basement | Office | 2.43 m | 3.068 m | 2.43 m x 3.068 m |
| Basement | Recreational, Games Room | 5.59 m | 3.92 m | 5.59 m x 3.92 m |
| Basement | Bedroom | 3.043 m | 3.68 m | 3.043 m x 3.68 m |
| Main Level | Foyer | 2.46 m | 2.27 m | 2.46 m x 2.27 m |
| Main Level | Laundry Room | 1.7 m | 4.02 m | 1.7 m x 4.02 m |
| Main Level | Kitchen | 2.84 m | 4.02 m | 2.84 m x 4.02 m |
| Main Level | Dining Room | 3.14 m | 3.96 m | 3.14 m x 3.96 m |
| Main Level | Living Room | 6.24 m | 3.93 m | 6.24 m x 3.93 m |
Utilities
| Cable | Available |
| Electricity | Installed |
| Sewer | Installed |
https://www.realtor.ca/real-estate/28834500/693-mcmullen-street-shelburne-shelburne
Interested?
Contact us for more information
Jacqueline Clement
Salesperson
1a-77 Simcoe Street
Collingwood, Ontario L9Y 1H7
