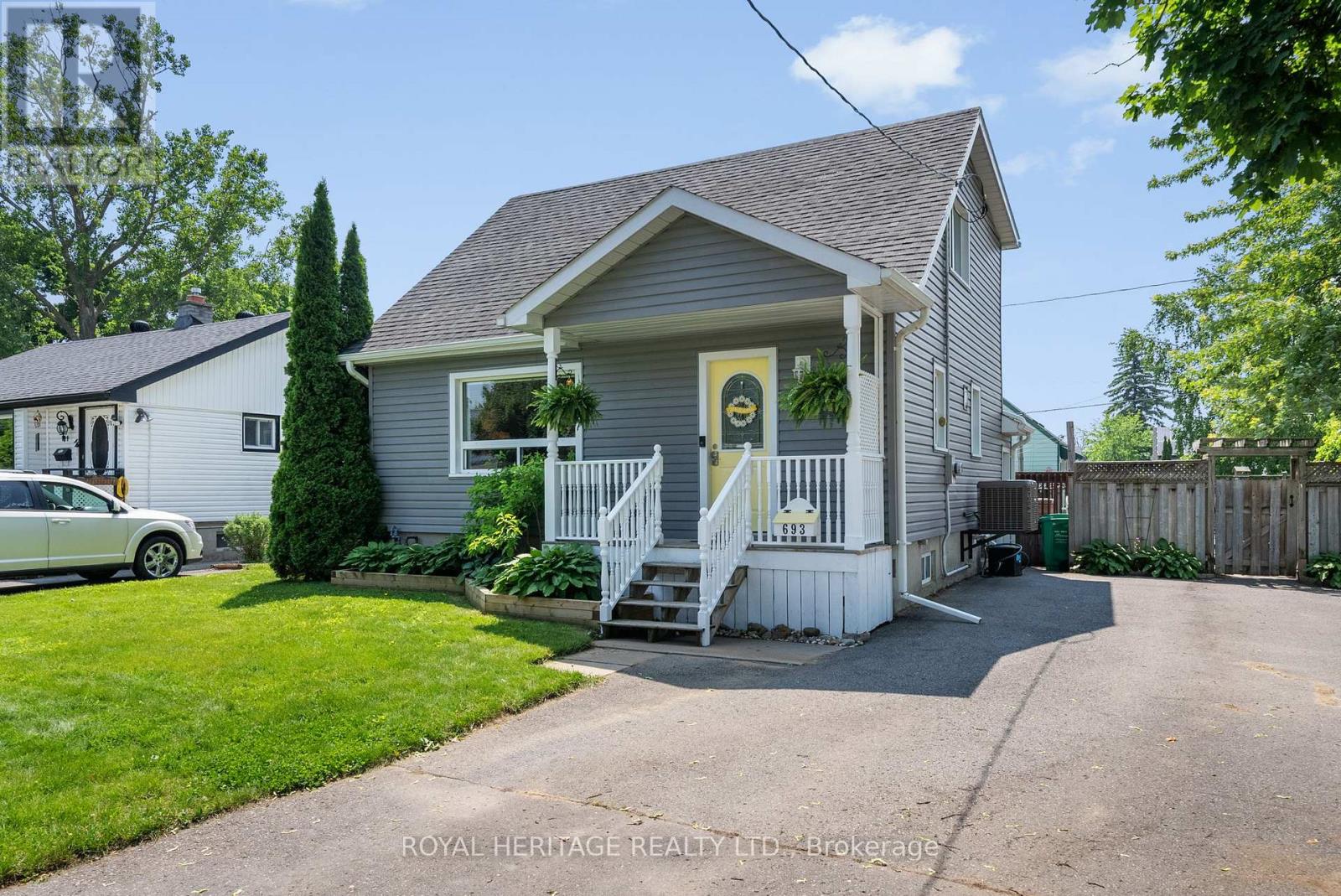693 Hawley Street Peterborough South, Ontario K9J 4C7
$625,000
Charming 2+2 Bedroom, 3 Bathroom Detached Home with In-Law Suite with Separate Entrance | Corner Lot | Prime Peterborough Location. Welcome to this beautifully maintained 2+2 bedroom, 3 bathroom detached home located on a premium corner lot in one of Peterborough's most peaceful and family-friendly neighborhood's. Across from a beautifully maintained park and steps from green space and walking trails, this property offers both privacy and convenience. The bright and inviting main floor features a functional layout with two generous bedrooms on the upper level, a spacious living and dining area, a large great room, and a well-appointed kitchen with ample cabinet space. Enjoy two full bathrooms on the main and upper levels, including an ensuite off the primary bedroom. Downstairs, you'll find a fully finished basement with a separate entrance, perfect for extended family or rental income. The basement includes 2 additional bedrooms, one 3 piece bathroom, and a second kitchen with an open living/dining space, as well as Laundry and storage. Outside, the large corner lot provides beautifully maintained green space, mature trees, and tons of natural light. A quiet street and proximity to schools, transit, shopping, and highway access make this the perfect place to call home. (id:61852)
Open House
This property has open houses!
12:00 pm
Ends at:2:00 pm
Property Details
| MLS® Number | X12219045 |
| Property Type | Single Family |
| Community Name | 5 West |
| EquipmentType | Water Heater |
| Features | In-law Suite |
| ParkingSpaceTotal | 6 |
| RentalEquipmentType | Water Heater |
Building
| BathroomTotal | 3 |
| BedroomsAboveGround | 2 |
| BedroomsBelowGround | 2 |
| BedroomsTotal | 4 |
| BasementDevelopment | Finished |
| BasementFeatures | Separate Entrance |
| BasementType | N/a (finished) |
| ConstructionStyleAttachment | Detached |
| CoolingType | Central Air Conditioning |
| ExteriorFinish | Vinyl Siding |
| FireplacePresent | Yes |
| FoundationType | Block |
| HeatingFuel | Natural Gas |
| HeatingType | Forced Air |
| StoriesTotal | 2 |
| SizeInterior | 1100 - 1500 Sqft |
| Type | House |
| UtilityWater | Municipal Water |
Parking
| No Garage |
Land
| Acreage | No |
| Sewer | Sanitary Sewer |
| SizeDepth | 100 Ft |
| SizeFrontage | 50 Ft |
| SizeIrregular | 50 X 100 Ft |
| SizeTotalText | 50 X 100 Ft |
Rooms
| Level | Type | Length | Width | Dimensions |
|---|---|---|---|---|
| Basement | Bedroom 4 | 3.37 m | 2.61 m | 3.37 m x 2.61 m |
| Basement | Bathroom | 2.38 m | 1.27 m | 2.38 m x 1.27 m |
| Basement | Bedroom 3 | 3.3 m | 3.63 m | 3.3 m x 3.63 m |
| Basement | Recreational, Games Room | 4.39 m | 3.2 m | 4.39 m x 3.2 m |
| Main Level | Den | 3.531 m | 2.794 m | 3.531 m x 2.794 m |
| Main Level | Dining Room | 3.55 m | 4.67 m | 3.55 m x 4.67 m |
| Main Level | Kitchen | 4.26 m | 2.28 m | 4.26 m x 2.28 m |
| Main Level | Bathroom | 2.28 m | 1.47 m | 2.28 m x 1.47 m |
| Main Level | Great Room | 4.67 m | 4.03 m | 4.67 m x 4.03 m |
| Upper Level | Bedroom | 3.327 m | 3.048 m | 3.327 m x 3.048 m |
| Upper Level | Bathroom | 2.54 m | 1.778 m | 2.54 m x 1.778 m |
| Upper Level | Bedroom 2 | 3.7 m | 2.819 m | 3.7 m x 2.819 m |
https://www.realtor.ca/real-estate/28465243/693-hawley-street-peterborough-south-west-5-west
Interested?
Contact us for more information
Kyle Daniel Barriage
Salesperson
501 Brock Street South
Whitby, Ontario L1N 4K8



















































