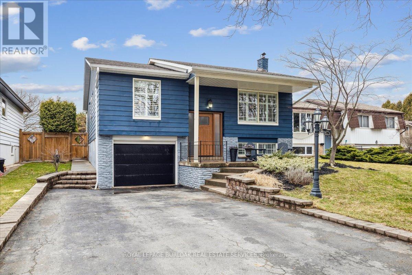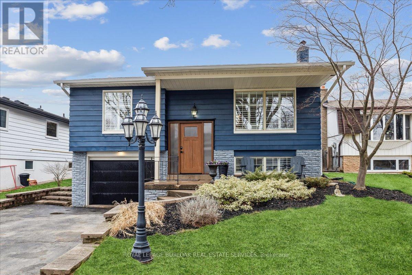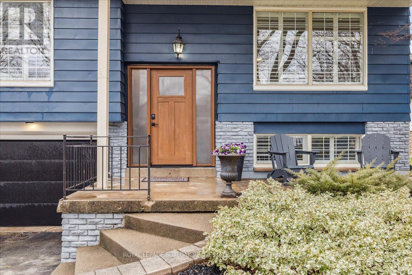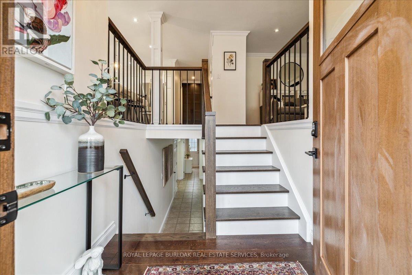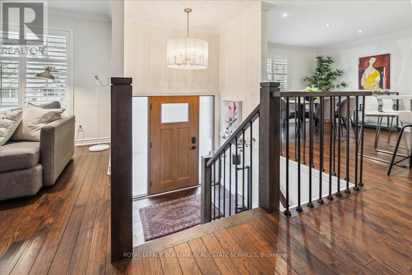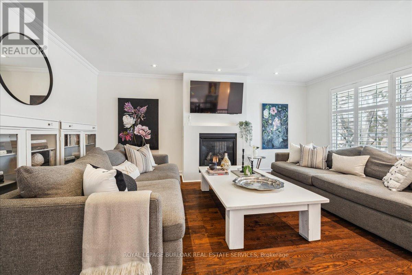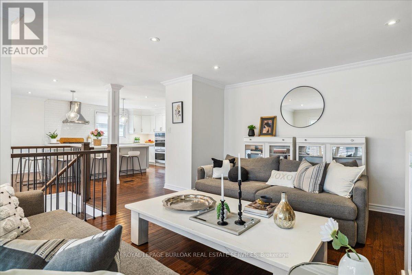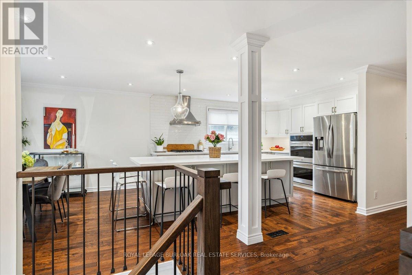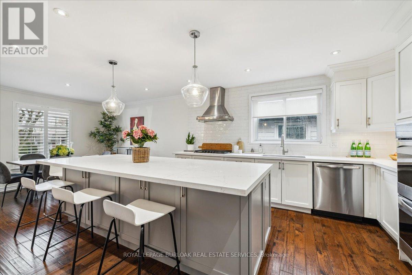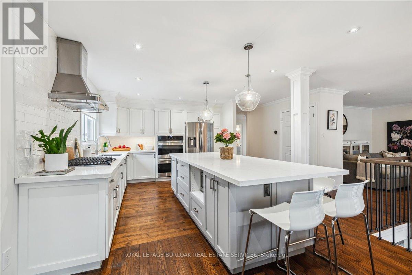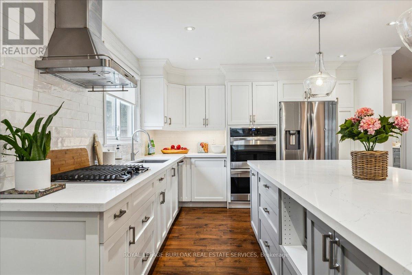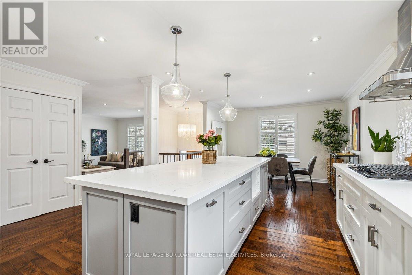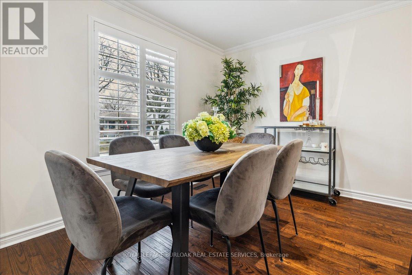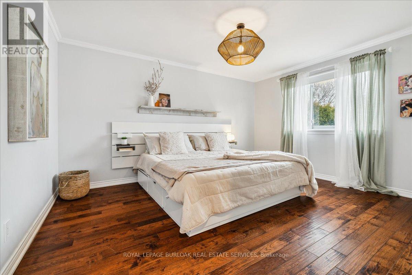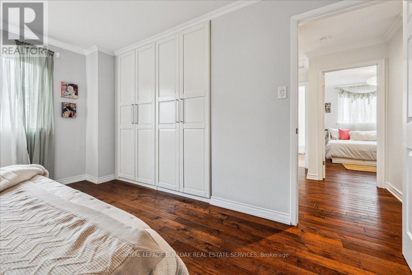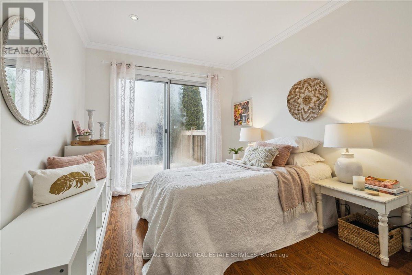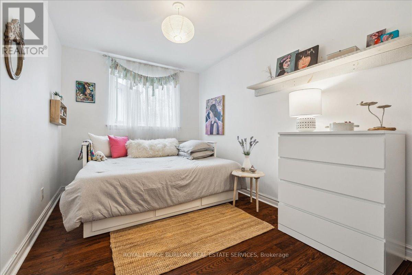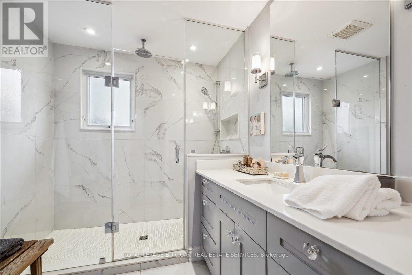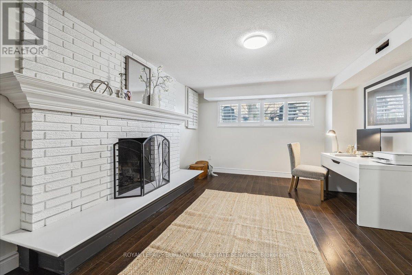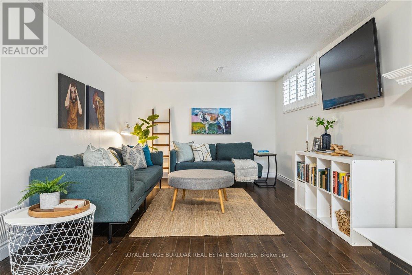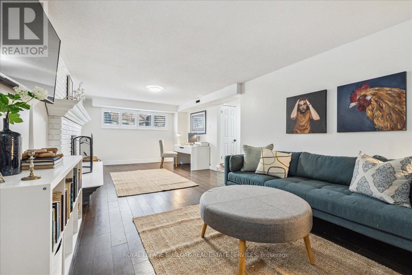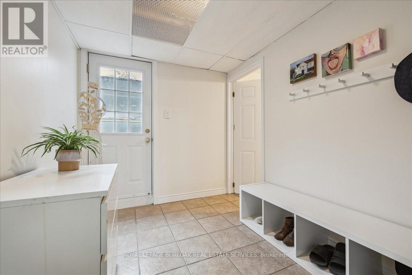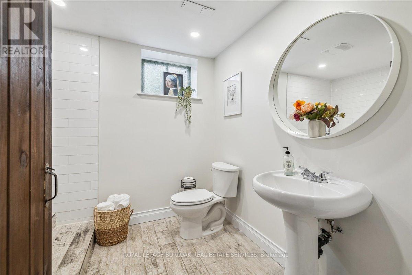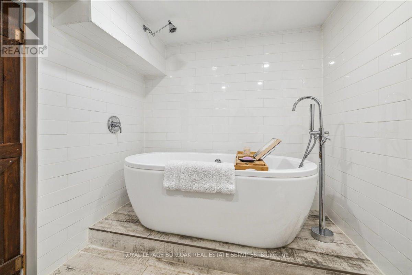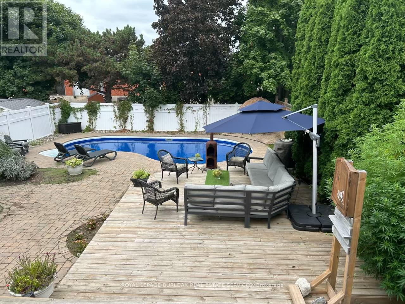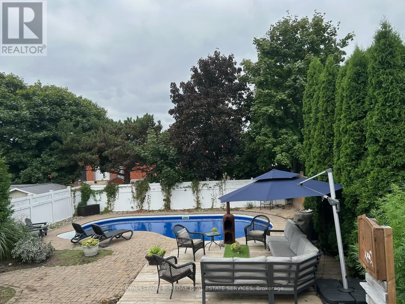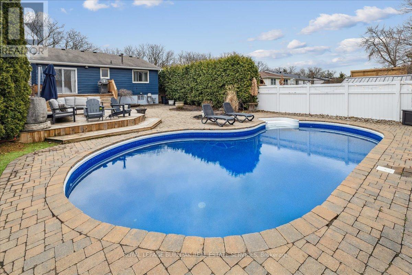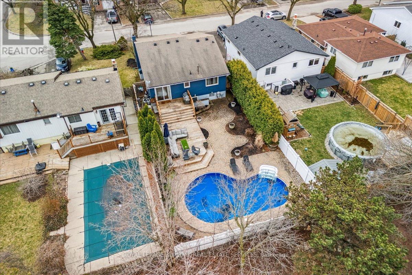692 Catalina Crescent Burlington, Ontario L7L 5B8
$1,295,000
Stylish, spacious & move-in ready welcome to 692 Catalina Cres in Burlington's desirable Longmoor neighbourhood. This fully renovated 3+1 bed, 2 bath raised ranch features an open-concept main floor with a chefs kitchen, a large island & stainless appliances, flowing into a bright dining & family room with a gas fireplace. Crown moulding, pot lights, California shutters & fresh paint add modern flair, while the spa-like main bath offers everyday luxury. The lower level boasts a sunlit rec room with wood-burning fireplace, a stunning bath with soaker tub & a walk-up to a landscaped yard with tiered deck & inground pool. Set on a quiet, tree-lined crescent near top-rated Nelson High School, parks, shops, The Go Train & easy access to the QEW perfect for families craving comfort & convenience. (id:61852)
Property Details
| MLS® Number | W12079370 |
| Property Type | Single Family |
| Community Name | Shoreacres |
| AmenitiesNearBy | Park, Place Of Worship, Public Transit, Schools |
| EquipmentType | Water Heater |
| Features | Wooded Area |
| ParkingSpaceTotal | 5 |
| PoolType | Inground Pool |
| RentalEquipmentType | Water Heater |
| Structure | Deck, Patio(s) |
Building
| BathroomTotal | 2 |
| BedroomsAboveGround | 3 |
| BedroomsBelowGround | 1 |
| BedroomsTotal | 4 |
| Age | 51 To 99 Years |
| Amenities | Fireplace(s) |
| Appliances | Central Vacuum, Dishwasher, Dryer, Microwave, Oven, Stove, Washer, Window Coverings, Refrigerator |
| ArchitecturalStyle | Raised Bungalow |
| BasementDevelopment | Finished |
| BasementFeatures | Walk-up |
| BasementType | N/a (finished) |
| ConstructionStyleAttachment | Detached |
| CoolingType | Central Air Conditioning |
| ExteriorFinish | Aluminum Siding, Brick |
| FireplacePresent | Yes |
| FireplaceTotal | 2 |
| FoundationType | Poured Concrete |
| HeatingFuel | Natural Gas |
| HeatingType | Forced Air |
| StoriesTotal | 1 |
| SizeInterior | 1100 - 1500 Sqft |
| Type | House |
| UtilityWater | Municipal Water |
Parking
| Attached Garage | |
| Garage | |
| Inside Entry |
Land
| Acreage | No |
| FenceType | Fenced Yard |
| LandAmenities | Park, Place Of Worship, Public Transit, Schools |
| Sewer | Sanitary Sewer |
| SizeDepth | 125 Ft |
| SizeFrontage | 45 Ft |
| SizeIrregular | 45 X 125 Ft |
| SizeTotalText | 45 X 125 Ft|under 1/2 Acre |
Rooms
| Level | Type | Length | Width | Dimensions |
|---|---|---|---|---|
| Lower Level | Recreational, Games Room | 8.41 m | 3.35 m | 8.41 m x 3.35 m |
| Lower Level | Bedroom 4 | 3.3 m | 2.9 m | 3.3 m x 2.9 m |
| Lower Level | Laundry Room | Measurements not available | ||
| Main Level | Living Room | 5.41 m | 3.76 m | 5.41 m x 3.76 m |
| Main Level | Dining Room | 3.86 m | 3.56 m | 3.86 m x 3.56 m |
| Main Level | Kitchen | 3.56 m | 3.61 m | 3.56 m x 3.61 m |
| Main Level | Primary Bedroom | 3.56 m | 2.64 m | 3.56 m x 2.64 m |
| Main Level | Bedroom 2 | 3.76 m | 2.62 m | 3.76 m x 2.62 m |
| Main Level | Bedroom 3 | 3.56 m | 2.74 m | 3.56 m x 2.74 m |
Utilities
| Cable | Available |
| Sewer | Installed |
https://www.realtor.ca/real-estate/28160319/692-catalina-crescent-burlington-shoreacres-shoreacres
Interested?
Contact us for more information
Linda Maguire
Broker
2025 Maria St #4a
Burlington, Ontario L7R 0G6
Rossano Bongelli
Salesperson
1739 Bayview Ave.
Toronto, Ontario M4G 3C1
