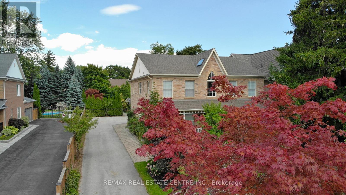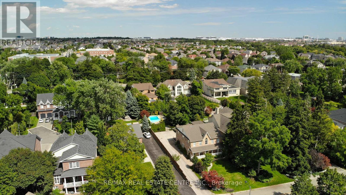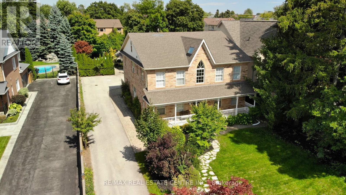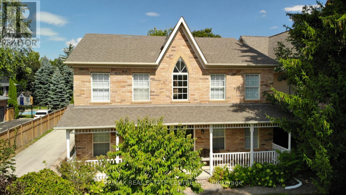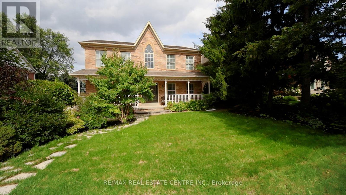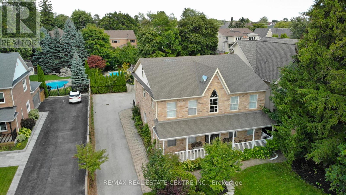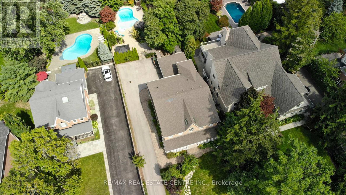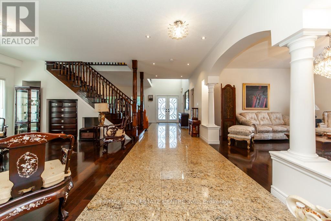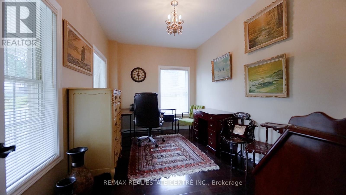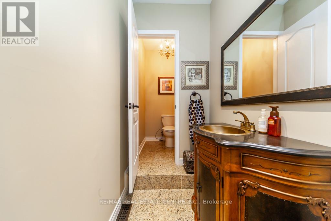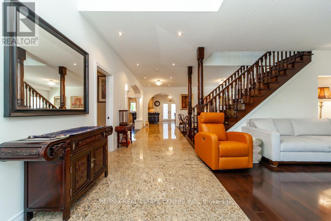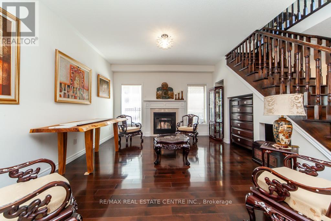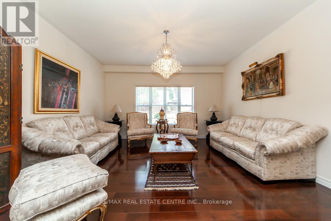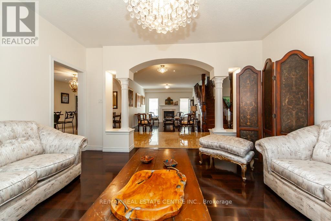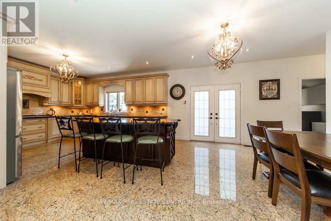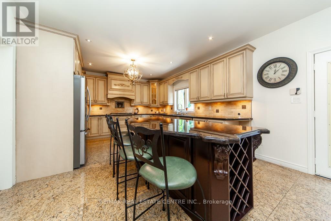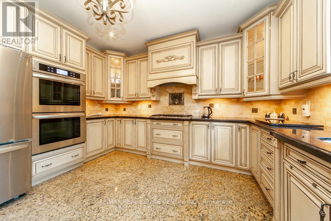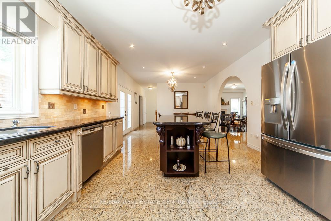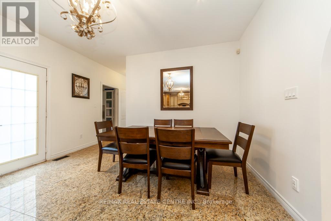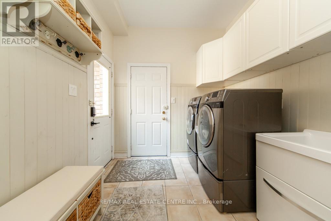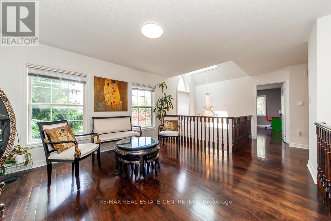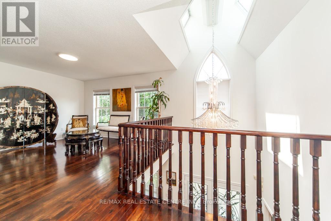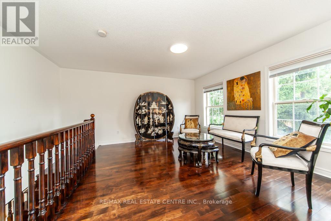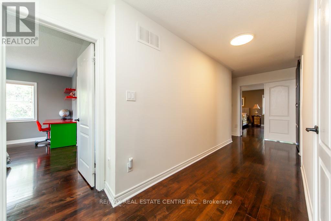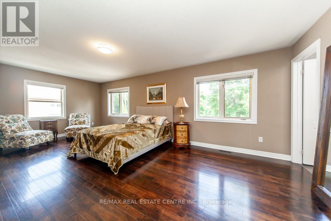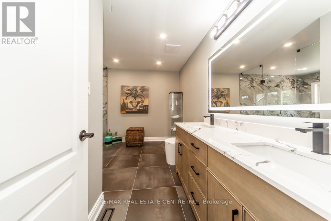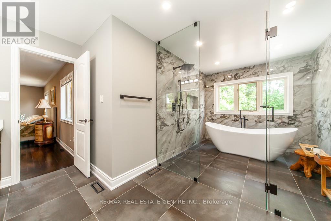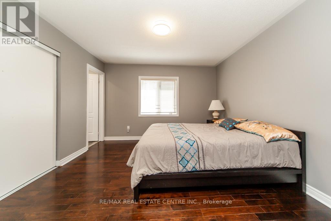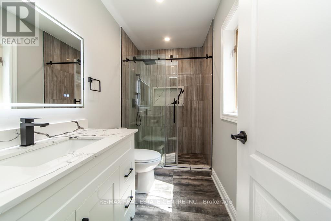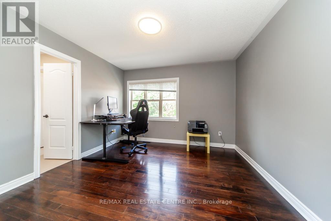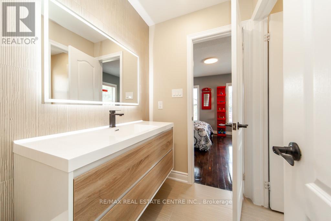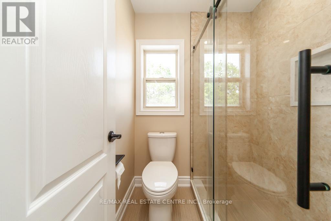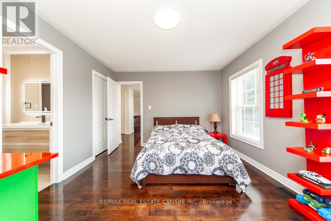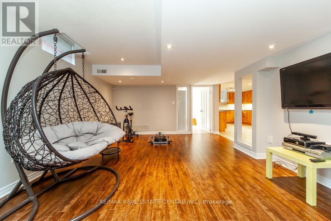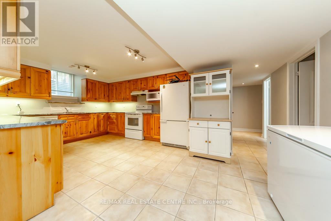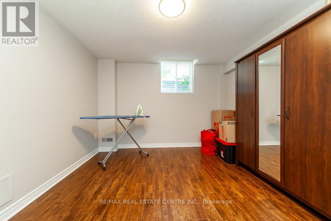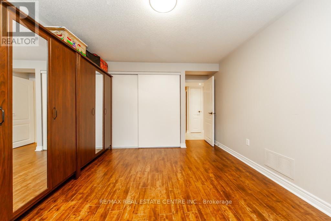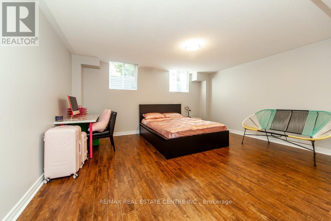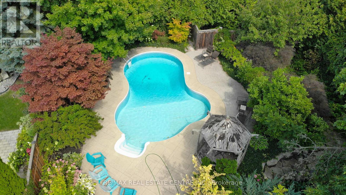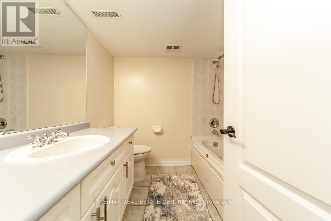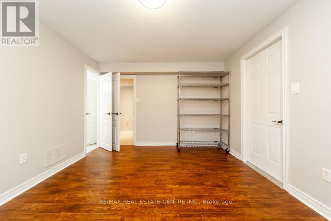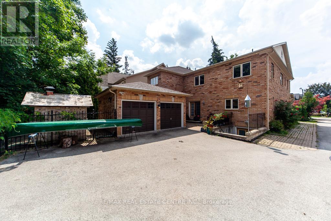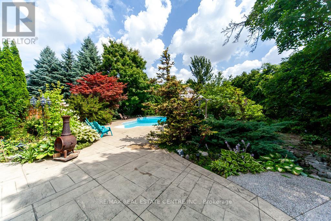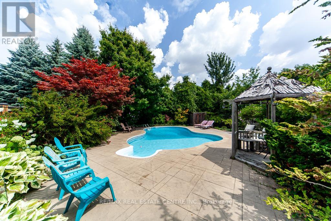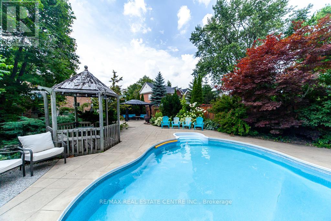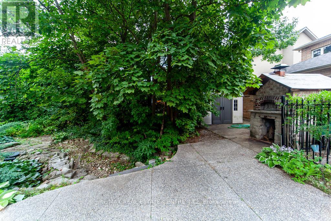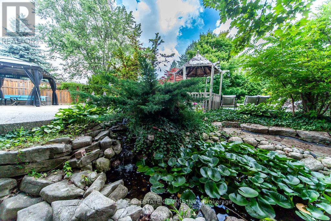6901 Early Settler Row Mississauga, Ontario L5W 1C6
$2,888,000
A Custom-Built Valemont Home set on an impressive 230-ft premium lot in one of the areas most prestigious multi-million-dollar neighborhoods. Designed for both luxury and comfort, this property offers unmatched outdoor living with a charming gazebo, beautifully landscaped garden, a serenic Japanese Koi pond with a flowing stream, and an inground swimming pool surrounded by lush greenery, and a custom built wood burning pizza oven.The home showcases Italian granite and maple hardwood flooring, the layout designed with open concept for modern living. The kitchen is equipped with high-end stainless steel appliances, granite countertops, and a large central island.The family room exudes warmth with its inviting fireplace.Upstairs, the primary suite is a true retreat. Designed with spa-like comfort in mind, this space features a spacious layout, walk-in closet, and a luxurious en-suite bathroom complete with a glass shower, soaker tub and double vanity.The residence features a fully finished basement that offers generous additional living space and ample storage, 3-bedroom in-law suite with a double door separate entrance, full kitchen, laundry room and oversized windows an ideal space for extended family or an excellent income-generating opportunity.Situated near top-ranked schools, scenic conservation areas, and neighborhood parks, this remarkable home blends timeless elegance, functionality, and a highly sought-after location (id:61852)
Property Details
| MLS® Number | W12410065 |
| Property Type | Single Family |
| Neigbourhood | Meadowvale Village |
| Community Name | Meadowvale Village |
| EquipmentType | Water Heater |
| Features | In-law Suite |
| ParkingSpaceTotal | 8 |
| PoolType | Inground Pool |
| RentalEquipmentType | Water Heater |
Building
| BathroomTotal | 7 |
| BedroomsAboveGround | 4 |
| BedroomsBelowGround | 3 |
| BedroomsTotal | 7 |
| Appliances | Dishwasher, Dryer, Garage Door Opener, Alarm System, Two Stoves, Washer, Window Coverings, Two Refrigerators |
| BasementDevelopment | Finished |
| BasementFeatures | Apartment In Basement, Walk Out |
| BasementType | N/a, N/a (finished) |
| ConstructionStyleAttachment | Detached |
| CoolingType | Central Air Conditioning |
| ExteriorFinish | Brick |
| FireplacePresent | Yes |
| FlooringType | Hardwood, Laminate, Ceramic, Concrete |
| FoundationType | Concrete |
| HalfBathTotal | 1 |
| HeatingFuel | Natural Gas |
| HeatingType | Forced Air |
| StoriesTotal | 2 |
| SizeInterior | 3500 - 5000 Sqft |
| Type | House |
| UtilityWater | Municipal Water |
Parking
| Attached Garage | |
| Garage |
Land
| Acreage | No |
| Sewer | Sanitary Sewer |
| SizeDepth | 229 Ft |
| SizeFrontage | 64 Ft ,8 In |
| SizeIrregular | 64.7 X 229 Ft |
| SizeTotalText | 64.7 X 229 Ft |
Rooms
| Level | Type | Length | Width | Dimensions |
|---|---|---|---|---|
| Second Level | Family Room | 4.17 m | 3.63 m | 4.17 m x 3.63 m |
| Second Level | Primary Bedroom | 6.41 m | 4.57 m | 6.41 m x 4.57 m |
| Second Level | Bedroom 2 | 4.18 m | 3.49 m | 4.18 m x 3.49 m |
| Second Level | Bedroom 3 | 4.83 m | 3.7 m | 4.83 m x 3.7 m |
| Second Level | Bedroom 4 | 4.03 m | 3.51 m | 4.03 m x 3.51 m |
| Basement | Primary Bedroom | 4.7 m | 4.24 m | 4.7 m x 4.24 m |
| Basement | Bedroom 2 | 4.57 m | 3.4 m | 4.57 m x 3.4 m |
| Basement | Bedroom 3 | 4.06 m | 3.3 m | 4.06 m x 3.3 m |
| Basement | Kitchen | 6 m | 3.66 m | 6 m x 3.66 m |
| Basement | Living Room | 7.14 m | 4.19 m | 7.14 m x 4.19 m |
| Basement | Dining Room | 7.14 m | 4.19 m | 7.14 m x 4.19 m |
| Basement | Other | 3.43 m | 2.44 m | 3.43 m x 2.44 m |
| Basement | Cold Room | 6.55 m | 1.52 m | 6.55 m x 1.52 m |
| Main Level | Living Room | 4.4 m | 4.06 m | 4.4 m x 4.06 m |
| Main Level | Dining Room | 4.58 m | 4.55 m | 4.58 m x 4.55 m |
| Main Level | Kitchen | 7.9 m | 4 m | 7.9 m x 4 m |
| Main Level | Family Room | 6.95 m | 4.55 m | 6.95 m x 4.55 m |
| Main Level | Office | 4.49 m | 4.26 m | 4.49 m x 4.26 m |
Interested?
Contact us for more information
Riad Imam
Salesperson
1140 Burnhamthorpe Rd W #141-A
Mississauga, Ontario L5C 4E9
Latif Ismail
Broker
1140 Burnhamthorpe Rd W #141-A
Mississauga, Ontario L5C 4E9
