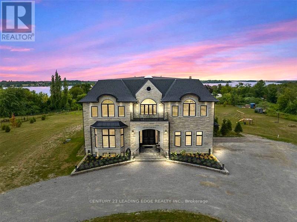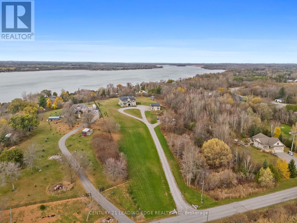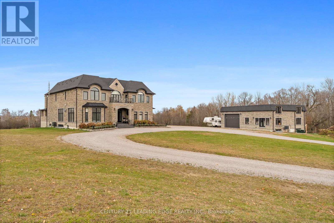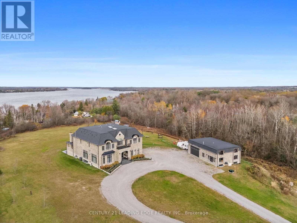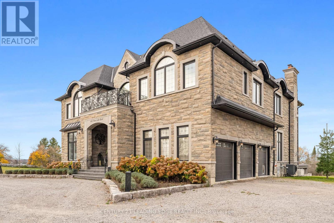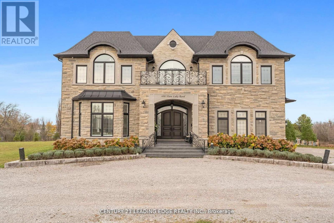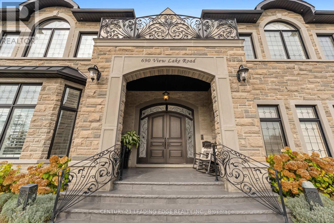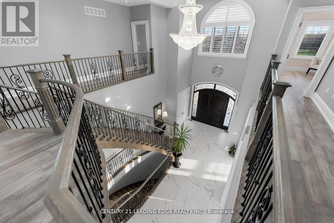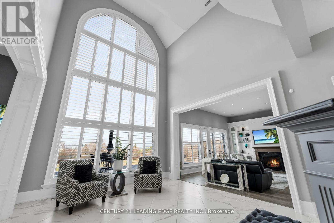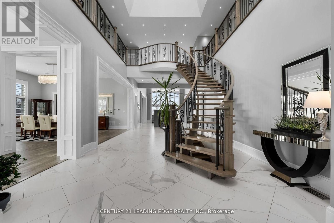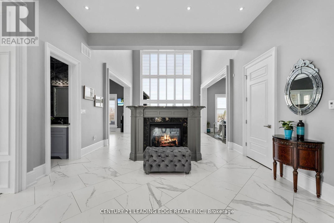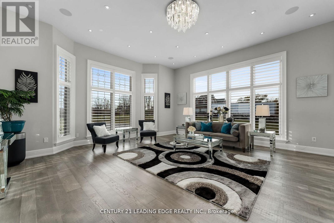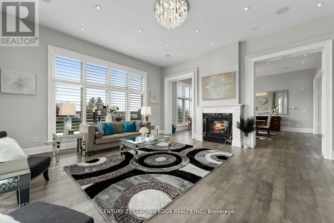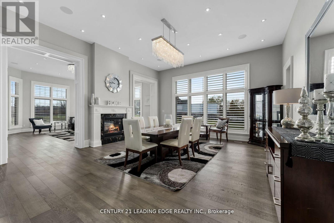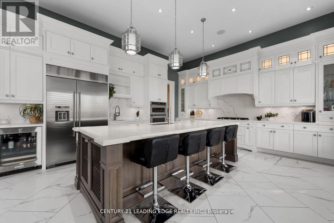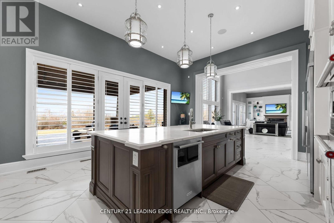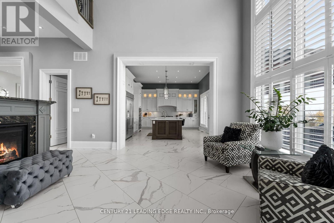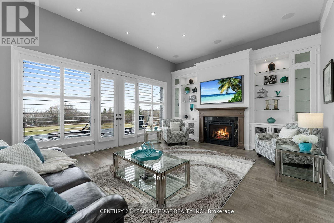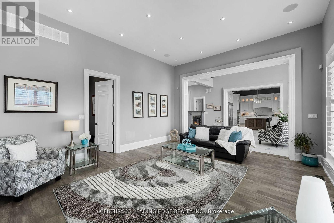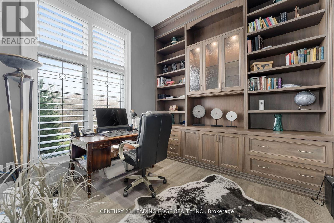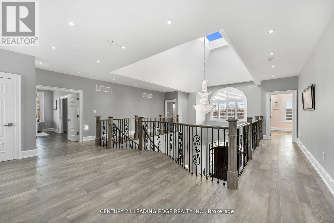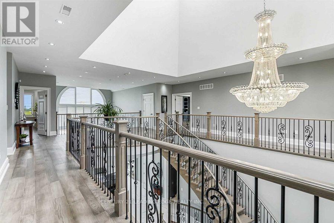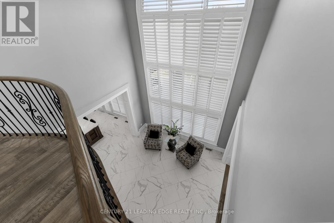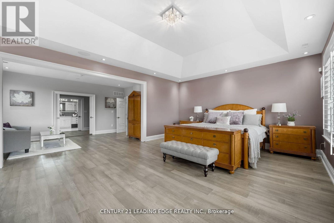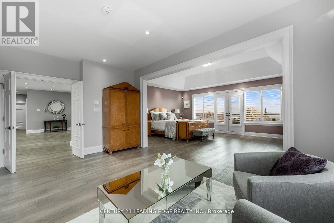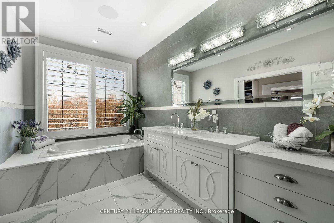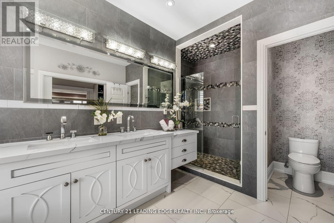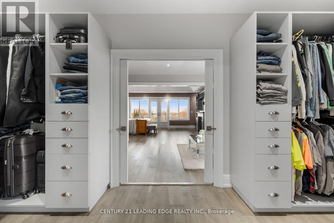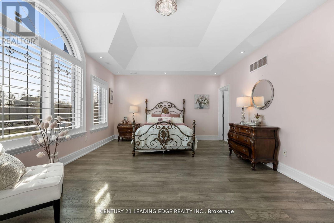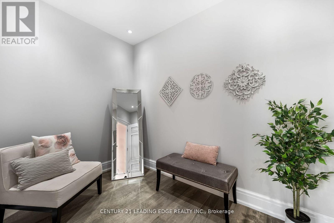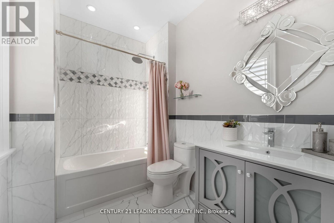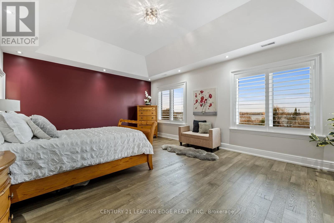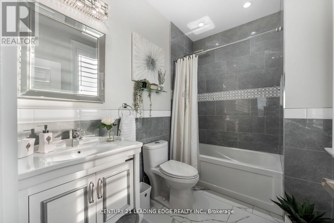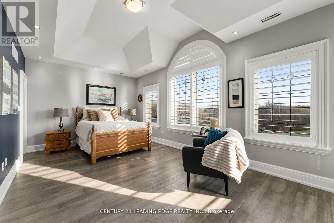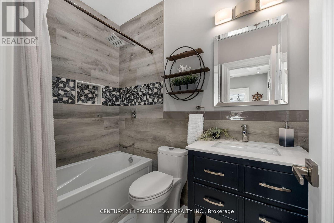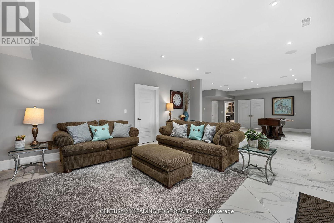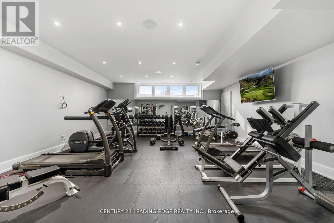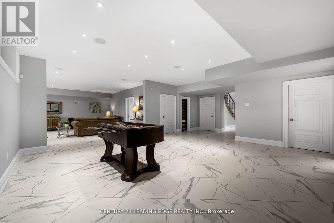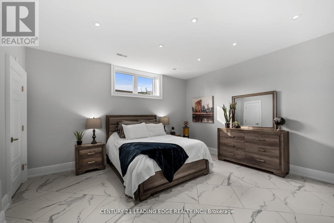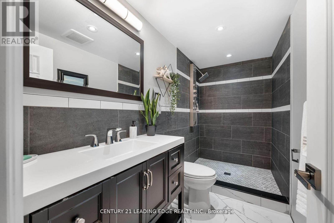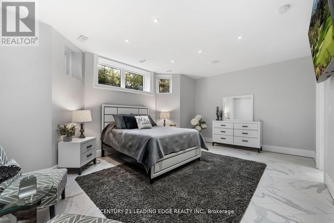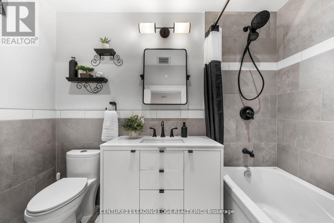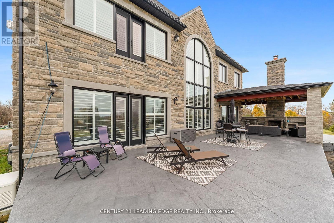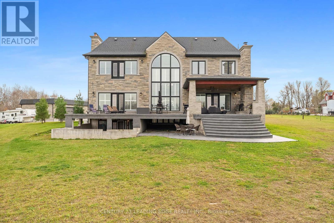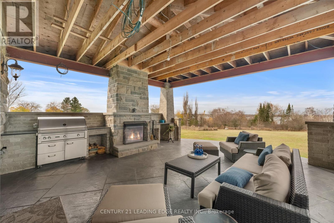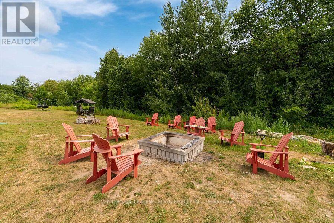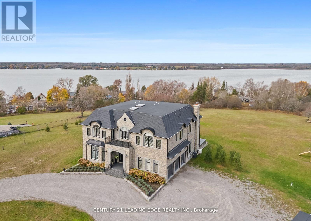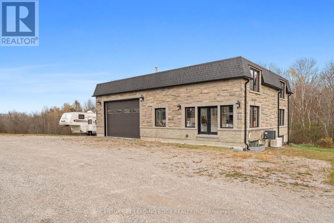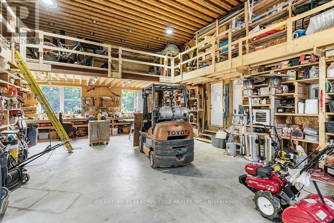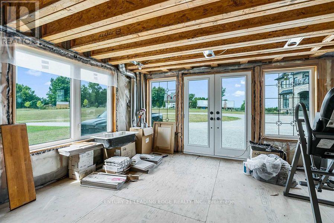690 View Lake Road Scugog, Ontario L0B 1K0
$2,499,000
Exceptional opportunity to own a luxurious estate home in a prestigious lakeside community, perfectly suited for professionals working from home,, nature lovers, and boating enthusiasts. Set on a private 7.29-acre lot with scenic views of Lake Scugog, this custom-built residence offers over 7,500 sq. ft. of elegant living space, combining timeless architecture with modern convenience. Enjoy soaring cathedral ceilings, a sun-filled layout, and a gourmet kitchen ideal for entertaining. The main floor includes multiple walkouts to terraces, while the serene primary suite features a fireplace, custom wardrobe, walk-in closet, and spa-like ensuite with views of nature. With 6 bedrooms and 7 bathrooms, the home also includes a walk-out basement with heated floors, gym, recreation space, and rough-in for a second kitchen or bar, ideal for multigenerational living or separate work/live space. Smart wiring, security cameras, dual Generac generators, intercom, dual furnaces, and a water treatment system provide modern functionality. The three-car attached garage includes heated floor rough-in and ample storage. A major highlight is the approx. 5,000 sq. ft. detached heated accessory building with three finished levels, workshop for 4+ vehicles, mezzanine, office or guest house potential, and three rough-in bathrooms. The lower level with walk-out rough-in adds even more versatility perfect for home-based businesses, studios, or in-law suites. Just around the corner from a public boat launch, this property offers convenient lake access. Whether you're seeking peace and privacy, space to grow a business, or easy access to lake life, this unique property offers endless potential in an unbeatable location. (id:61852)
Property Details
| MLS® Number | E12346799 |
| Property Type | Single Family |
| Community Name | Rural Scugog |
| Features | Carpet Free |
| ParkingSpaceTotal | 35 |
| Structure | Deck, Patio(s), Workshop |
| ViewType | View |
Building
| BathroomTotal | 7 |
| BedroomsAboveGround | 4 |
| BedroomsBelowGround | 2 |
| BedroomsTotal | 6 |
| Age | 0 To 5 Years |
| Appliances | Water Softener, Central Vacuum, Water Heater, Water Treatment, All, Window Coverings |
| BasementDevelopment | Finished |
| BasementFeatures | Walk Out, Separate Entrance |
| BasementType | N/a (finished), N/a |
| ConstructionStyleAttachment | Detached |
| CoolingType | Central Air Conditioning |
| ExteriorFinish | Stone |
| FireplacePresent | Yes |
| FireplaceTotal | 7 |
| FlooringType | Hardwood, Porcelain Tile |
| FoundationType | Insulated Concrete Forms |
| HalfBathTotal | 1 |
| HeatingFuel | Natural Gas |
| HeatingType | Forced Air |
| StoriesTotal | 2 |
| SizeInterior | 5000 - 100000 Sqft |
| Type | House |
| UtilityPower | Generator |
| UtilityWater | Drilled Well |
Parking
| Garage |
Land
| Acreage | Yes |
| Sewer | Septic System |
| SizeIrregular | 7.3 X 7.3 Acre |
| SizeTotalText | 7.3 X 7.3 Acre|5 - 9.99 Acres |
| SurfaceWater | Lake/pond |
Rooms
| Level | Type | Length | Width | Dimensions |
|---|---|---|---|---|
| Lower Level | Bedroom 5 | 20.04 m | 18.04 m | 20.04 m x 18.04 m |
| Lower Level | Exercise Room | 24.9 m | 14.02 m | 24.9 m x 14.02 m |
| Lower Level | Recreational, Games Room | 20.83 m | 15.49 m | 20.83 m x 15.49 m |
| Main Level | Living Room | 21.13 m | 22.93 m | 21.13 m x 22.93 m |
| Main Level | Dining Room | 21.13 m | 18.31 m | 21.13 m x 18.31 m |
| Main Level | Family Room | 21.26 m | 15.16 m | 21.26 m x 15.16 m |
| Main Level | Kitchen | 21.06 m | 14.99 m | 21.06 m x 14.99 m |
| Main Level | Library | 11.06 m | 11.02 m | 11.06 m x 11.02 m |
| Upper Level | Primary Bedroom | 21.19 m | 15.19 m | 21.19 m x 15.19 m |
| Upper Level | Bedroom 2 | 20.31 m | 16.14 m | 20.31 m x 16.14 m |
| Upper Level | Bedroom 3 | 20.24 m | 14.07 m | 20.24 m x 14.07 m |
| Upper Level | Bedroom 4 | 20.51 m | 14.96 m | 20.51 m x 14.96 m |
https://www.realtor.ca/real-estate/28738453/690-view-lake-road-scugog-rural-scugog
Interested?
Contact us for more information
Maggie Laufer
Salesperson
408 Dundas St West
Whitby, Ontario L1N 2M7
