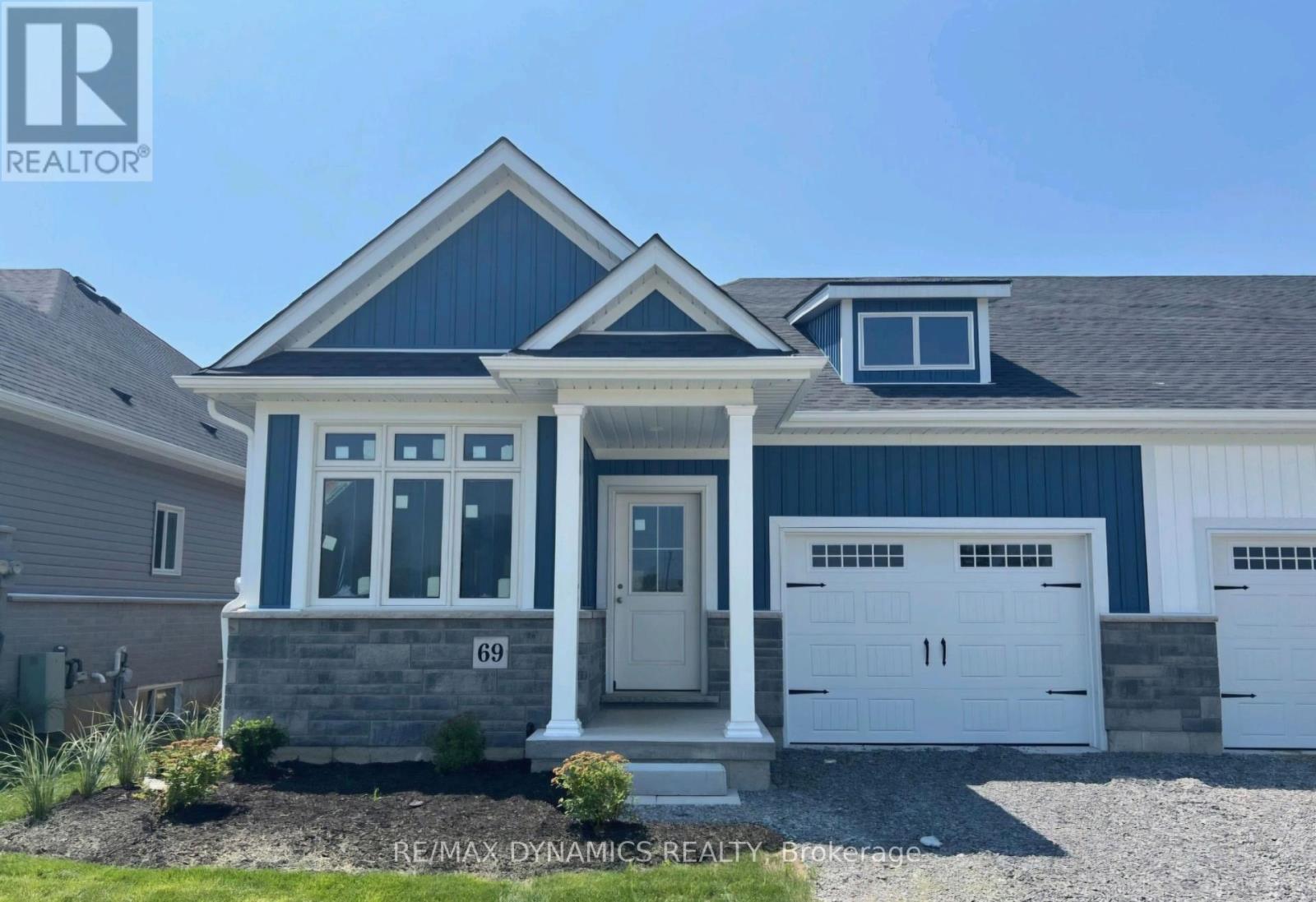69 Wiley Trail Welland, Ontario L3B 4C5
$749,000Maintenance, Parcel of Tied Land
$195 Monthly
Maintenance, Parcel of Tied Land
$195 MonthlyWelcome to Hansler Village, an exclusive community of beautifully crafted bungalow townhomes designed for stylish, low-maintenance living. This brand-new, fully upgraded 2-bedroom,2-bathroom home showcases quality craftsmanship and modern finishes throughout. The open-concept layout features rich hardwood flooring in the great room and both bedrooms, while the kitchen and bathrooms are finished with sleek 12x24 designer tile. Enjoy quartz countertops, a custom kitchen backsplash, Samsung stainless steel appliances, pot lights,rounded corners, and a spacious laundry room complete with appliances. Step outside to your covered 10x10 rear deck with a privacy screen perfect for morning coffee or evening relaxation. Built by one of Niagara's top builders, this home offers exceptional value for down sizers, first-time buyers, or investors. A rent-to-own option is also available for qualified buyers. Ideally located just minutes from Seaway Mall, Niagara College, and Highway406, you'll love the convenience of urban amenities paired with the tranquility of a premium, well-planned community. (id:61852)
Property Details
| MLS® Number | X12152317 |
| Property Type | Single Family |
| Community Name | 767 - N. Welland |
| AmenitiesNearBy | Golf Nearby, Hospital, Place Of Worship |
| Features | Sump Pump |
| ParkingSpaceTotal | 2 |
Building
| BathroomTotal | 2 |
| BedroomsAboveGround | 2 |
| BedroomsTotal | 2 |
| Age | New Building |
| ArchitecturalStyle | Bungalow |
| BasementDevelopment | Unfinished |
| BasementType | N/a (unfinished) |
| ConstructionStyleAttachment | Attached |
| CoolingType | Central Air Conditioning |
| ExteriorFinish | Vinyl Siding, Stone |
| FlooringType | Tile, Hardwood |
| FoundationType | Poured Concrete |
| HeatingFuel | Natural Gas |
| HeatingType | Forced Air |
| StoriesTotal | 1 |
| SizeInterior | 700 - 1100 Sqft |
| Type | Row / Townhouse |
| UtilityWater | Municipal Water |
Parking
| Garage |
Land
| Acreage | No |
| FenceType | Fenced Yard |
| LandAmenities | Golf Nearby, Hospital, Place Of Worship |
| Sewer | Sanitary Sewer |
| SizeDepth | 80 Ft ,8 In |
| SizeFrontage | 29 Ft ,10 In |
| SizeIrregular | 29.9 X 80.7 Ft |
| SizeTotalText | 29.9 X 80.7 Ft |
Rooms
| Level | Type | Length | Width | Dimensions |
|---|---|---|---|---|
| Main Level | Kitchen | 3.13 m | 3.83 m | 3.13 m x 3.83 m |
| Main Level | Great Room | 4.25 m | 4.15 m | 4.25 m x 4.15 m |
| Main Level | Primary Bedroom | 5.16 m | 3.52 m | 5.16 m x 3.52 m |
| Main Level | Bedroom 2 | 3.04 m | 2.7 m | 3.04 m x 2.7 m |
| Main Level | Laundry Room | 3.21 m | 2 m | 3.21 m x 2 m |
Utilities
| Cable | Available |
| Electricity | Installed |
| Sewer | Installed |
https://www.realtor.ca/real-estate/28320901/69-wiley-trail-welland-n-welland-767-n-welland
Interested?
Contact us for more information
Jason Sonnylal
Salesperson
1739 Bayview Ave Unit 102
Toronto, Ontario M4G 3C1


