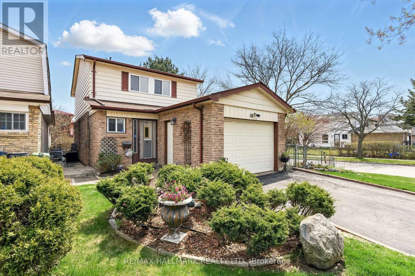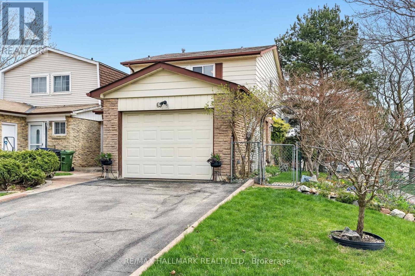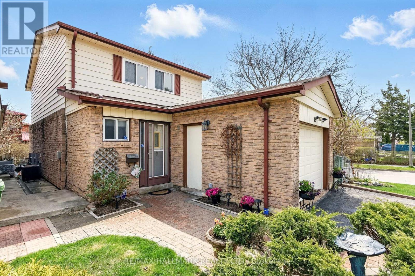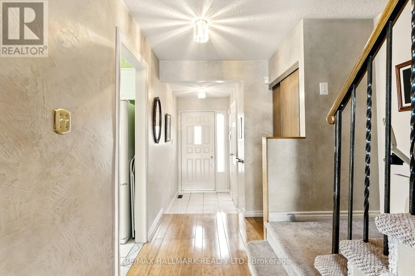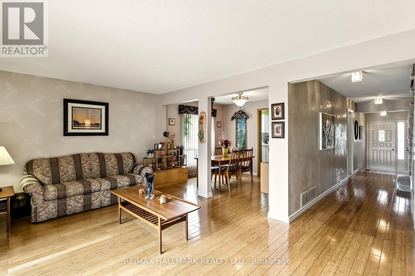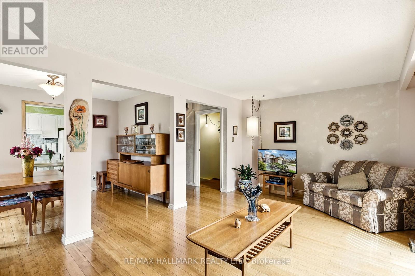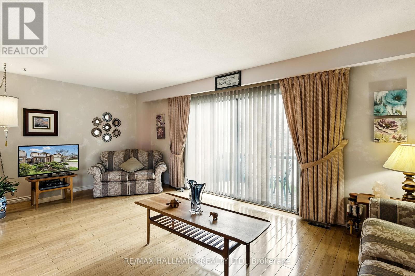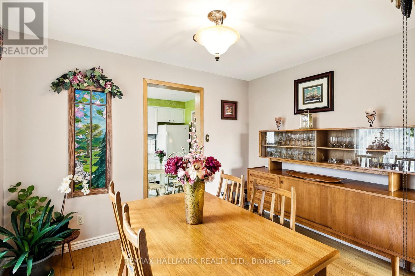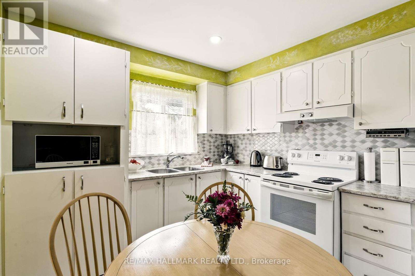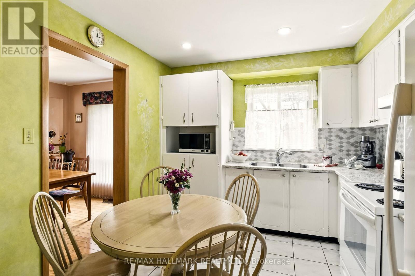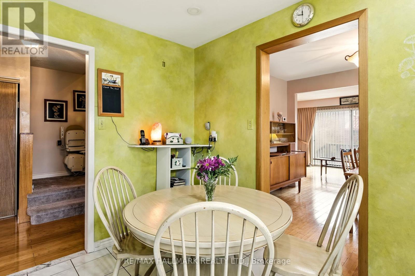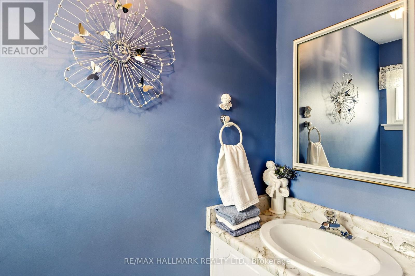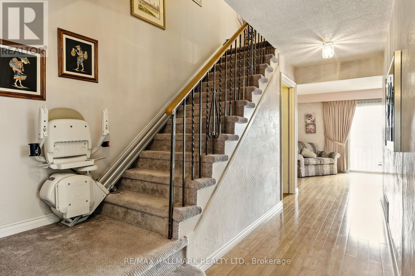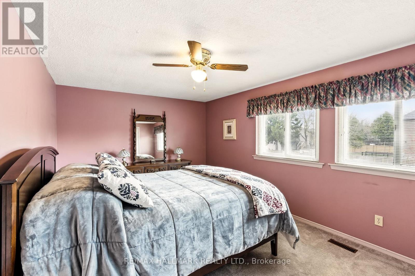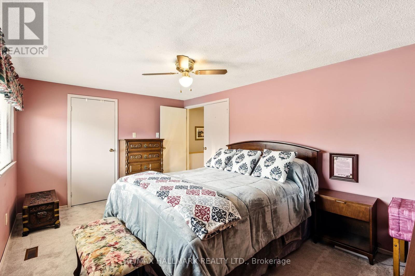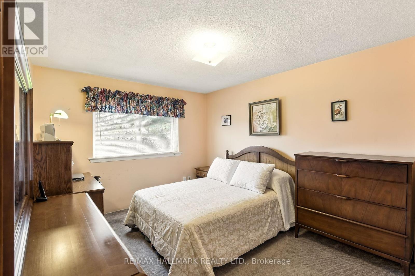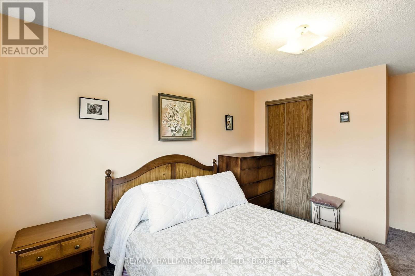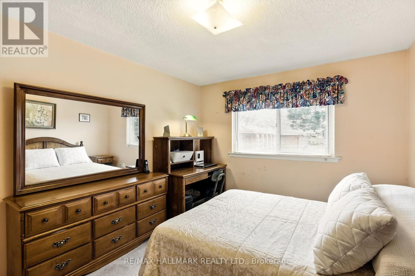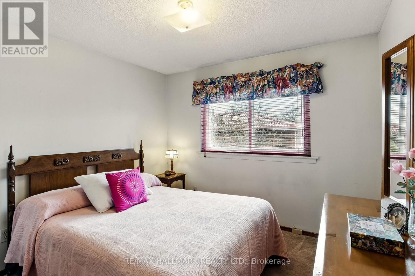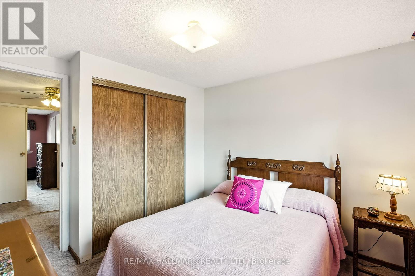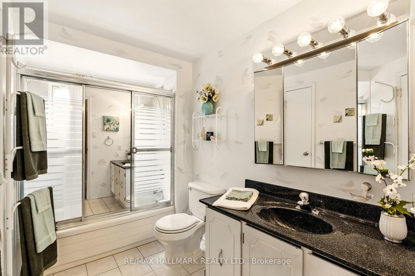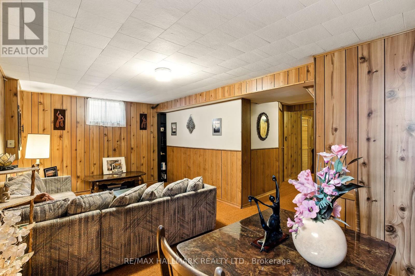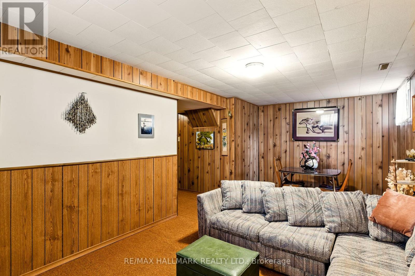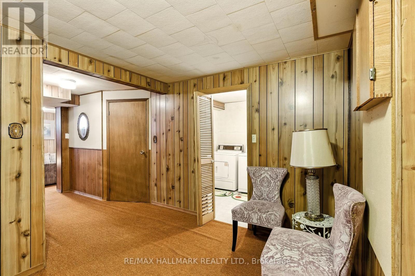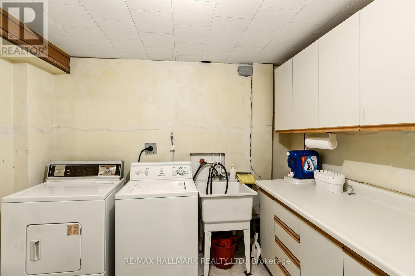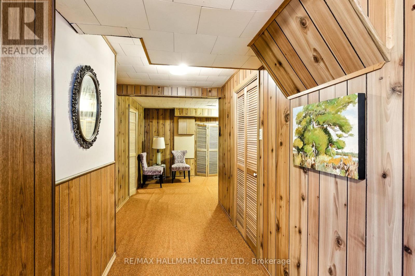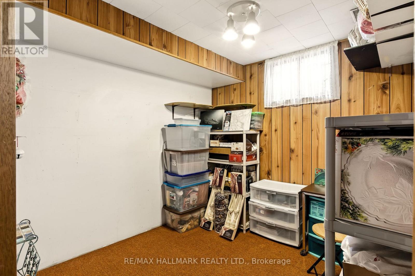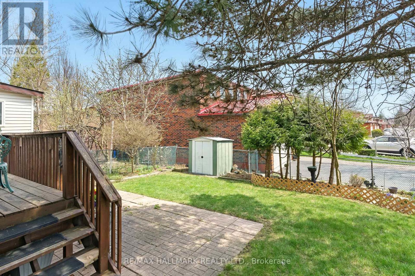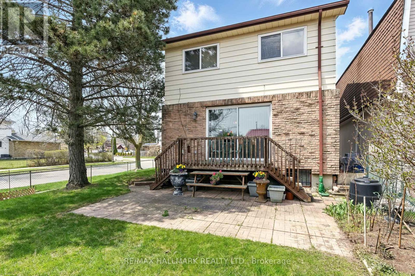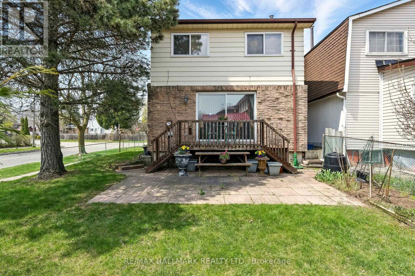69 White Heather Boulevard Toronto, Ontario M1V 1P7
$999,000
Welcome to 69 White Heather Blvd A Charming 3-Bedroom Gem Located in a vibrant, family-friendly neighbourhood in the Heart of Agincourt North,Scarborough, Toronto !!! This beautifully maintained home offers the perfect blend of suburban comfort and urban convenience. The main floor features elegant bamboo hardwood and ceramic kitchen flooring, creating a warm and inviting atmosphere. Enjoy the open-concept living and dining area filled with natural light, seamlessly extending to a wooden deck and fully fenced backyard ideal for indoor-outdoor entertaining. Upstairs, you'll find three generously sized bedrooms with large windows, walking closet ( primary bedroom ), ample closet space and a well-appointed 4-piece bathroom. The finished basement adds even more versatility with a spacious recreation room, additional bedroom, laundry area, and a rough-in for a future bathroom. Close to Hwy 401, 407, public transit, schools, parks, and the Toronto Zoo This is a fantastic opportunity to own in one of Scarborough's most sought-after communities! (id:61852)
Property Details
| MLS® Number | E12112865 |
| Property Type | Single Family |
| Neigbourhood | Scarborough |
| Community Name | Agincourt North |
| ParkingSpaceTotal | 3 |
Building
| BathroomTotal | 2 |
| BedroomsAboveGround | 3 |
| BedroomsBelowGround | 1 |
| BedroomsTotal | 4 |
| Appliances | Garage Door Opener Remote(s), Dryer, Stove, Washer, Window Coverings, Refrigerator |
| BasementDevelopment | Finished |
| BasementType | Full (finished) |
| ConstructionStyleAttachment | Link |
| CoolingType | Central Air Conditioning |
| ExteriorFinish | Brick Veneer, Aluminum Siding |
| FlooringType | Ceramic, Hardwood, Carpeted |
| FoundationType | Unknown |
| HalfBathTotal | 1 |
| HeatingFuel | Natural Gas |
| HeatingType | Forced Air |
| StoriesTotal | 2 |
| SizeInterior | 1100 - 1500 Sqft |
| Type | House |
| UtilityWater | Municipal Water |
Parking
| Attached Garage | |
| Garage |
Land
| Acreage | No |
| Sewer | Sanitary Sewer |
| SizeDepth | 110 Ft |
| SizeFrontage | 40 Ft ,1 In |
| SizeIrregular | 40.1 X 110 Ft ; 110.3ftx40.50ftx95.28ftx25.48ft Irreg. |
| SizeTotalText | 40.1 X 110 Ft ; 110.3ftx40.50ftx95.28ftx25.48ft Irreg. |
Rooms
| Level | Type | Length | Width | Dimensions |
|---|---|---|---|---|
| Second Level | Primary Bedroom | 4.78 m | 3.25 m | 4.78 m x 3.25 m |
| Second Level | Bedroom 2 | 3.02 m | 3.55 m | 3.02 m x 3.55 m |
| Second Level | Bedroom 3 | 2.95 m | 2.75 m | 2.95 m x 2.75 m |
| Basement | Bedroom 4 | 2.66 m | 2.57 m | 2.66 m x 2.57 m |
| Basement | Great Room | 5.74 m | 2.8 m | 5.74 m x 2.8 m |
| Main Level | Kitchen | 3.44 m | 2.95 m | 3.44 m x 2.95 m |
| Main Level | Dining Room | 3.45 m | 2.62 m | 3.45 m x 2.62 m |
| Main Level | Living Room | 6.07 m | 3.46 m | 6.07 m x 3.46 m |
Interested?
Contact us for more information
Giovanni Murga
Salesperson
685 Sheppard Ave E #401
Toronto, Ontario M2K 1B6
