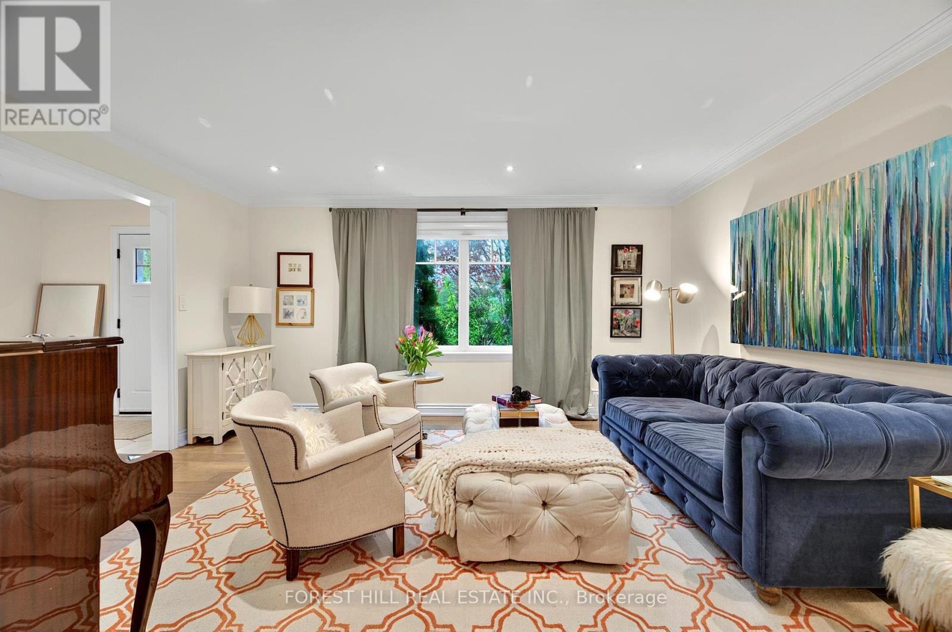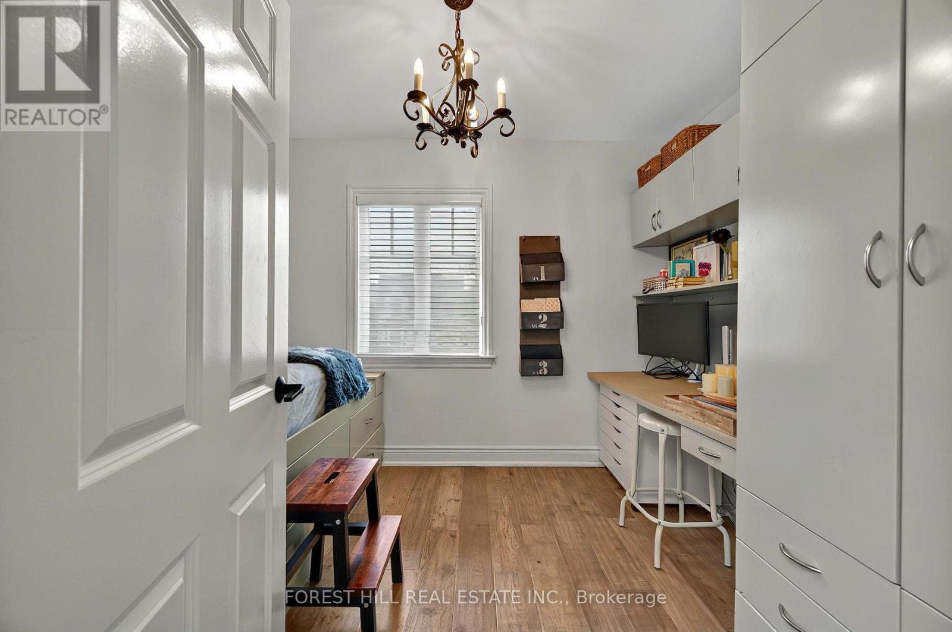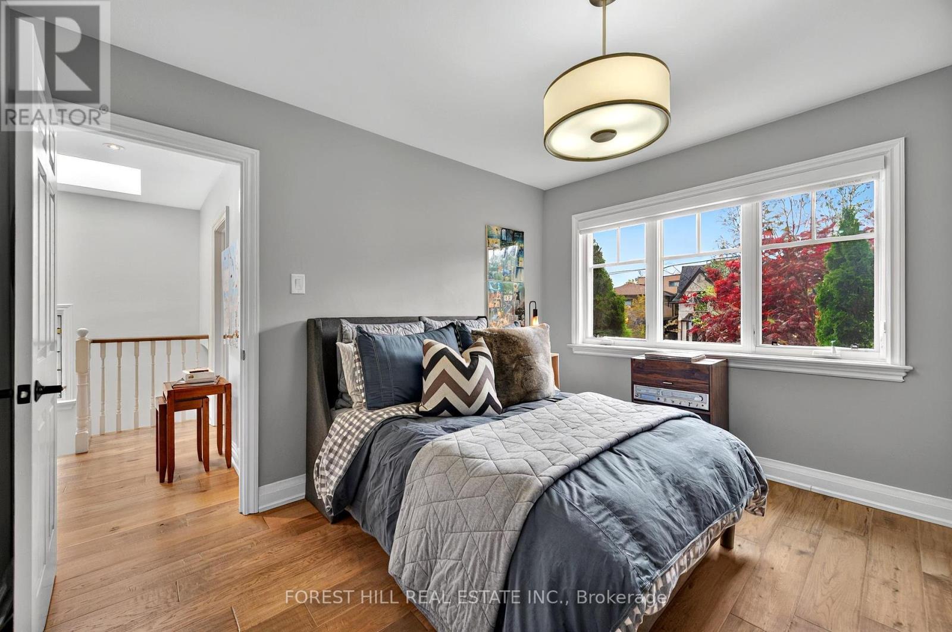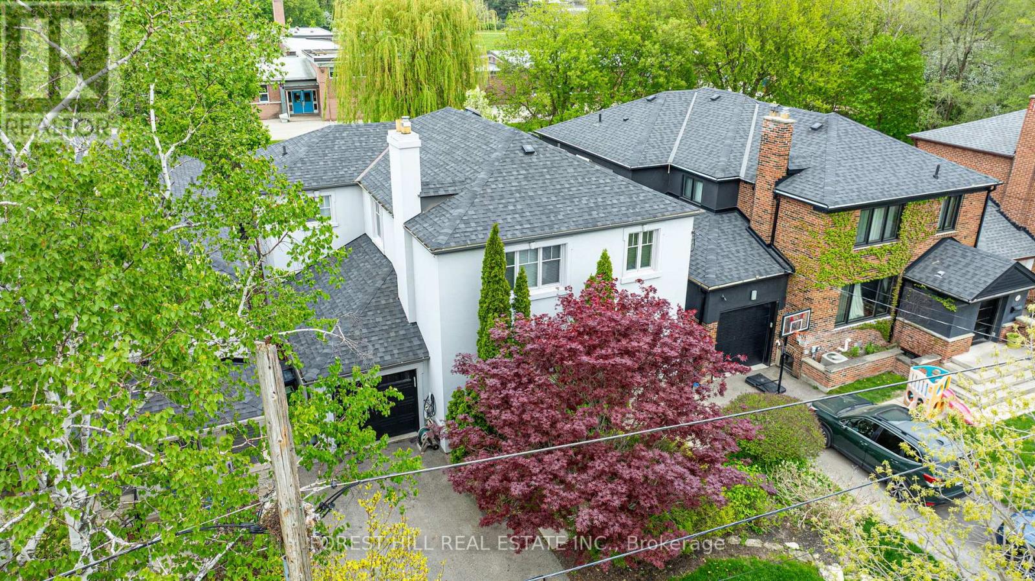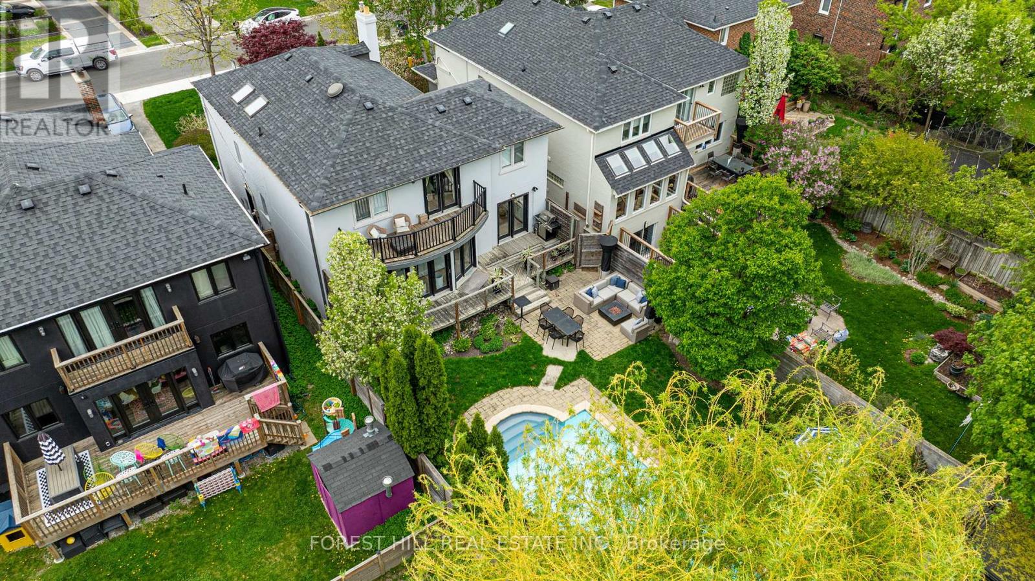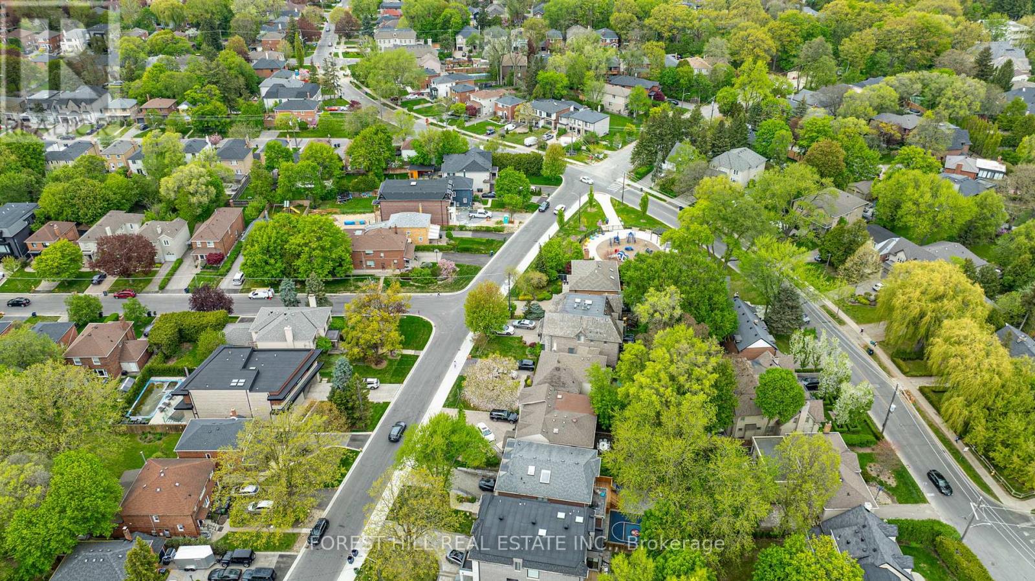69 Westgate Boulevard Toronto, Ontario M3H 1P1
$2,699,000
Ultimate Armour Heights Family Home! This stunning 5+1 bedroom residence on an expansive 40 x 138 ft lot is the perfect blend of luxury, comfort, and functionality ideal for todays modern family lifestyle. Wonderfully renovated and updated throughout with designer finishes, this home offers timeless style and turnkey living in one of Toronto's most sought-after neighbourhoods. Amazing functional layout with large principal rooms and a custom eat-in kitchen featuring a large centre island, Caesarstone countertops, and high-end stainless steel appliances perfect for cooking, gathering, and entertaining. The kitchen flows effortlessly into the spacious family room with a custom built-in wall unit, creating a warm and inviting space for everyday living. Step outside into your private backyard oasis with a spectacular in-ground saltwater pool, complete with a cascading waterfall and cabana, surrounded by beautifully landscaped grounds an entertainers dream. Upstairs, you'll find five generously sized bedrooms, including a luxurious primary suite with a spa-inspired 4-piece ensuite and walk-out to a private balcony overlooking the pool and garden. The fully finished lower level includes a sixth bedroom, a 3-piece bathroom, and a spacious recreation room ideal for guests, extended family, or a home office/media lounge. Located just steps from top-rated schools, TTC transit, shopping, and Earl Bales Park, this exceptional property combines location, lifestyle, and luxury. Don't miss this rare opportunity to own a beautifully updated family home in prime Armour Heights! (id:61852)
Property Details
| MLS® Number | C12158441 |
| Property Type | Single Family |
| Neigbourhood | Lansing-Westgate |
| Community Name | Lansing-Westgate |
| ParkingSpaceTotal | 5 |
| PoolType | Inground Pool |
Building
| BathroomTotal | 4 |
| BedroomsAboveGround | 5 |
| BedroomsBelowGround | 1 |
| BedroomsTotal | 6 |
| Appliances | Cooktop, Dishwasher, Dryer, Cooktop - Gas, Hood Fan, Microwave, Oven, Washer, Window Coverings, Refrigerator |
| BasementDevelopment | Finished |
| BasementType | Full (finished) |
| ConstructionStyleAttachment | Detached |
| CoolingType | Central Air Conditioning |
| ExteriorFinish | Stucco |
| FlooringType | Laminate, Hardwood |
| FoundationType | Concrete |
| HalfBathTotal | 1 |
| HeatingFuel | Natural Gas |
| HeatingType | Forced Air |
| StoriesTotal | 2 |
| SizeInterior | 2000 - 2500 Sqft |
| Type | House |
| UtilityWater | Municipal Water |
Parking
| Garage |
Land
| Acreage | No |
| Sewer | Sanitary Sewer |
| SizeDepth | 138 Ft |
| SizeFrontage | 40 Ft |
| SizeIrregular | 40 X 138 Ft |
| SizeTotalText | 40 X 138 Ft |
Rooms
| Level | Type | Length | Width | Dimensions |
|---|---|---|---|---|
| Second Level | Primary Bedroom | 4.09 m | 4.93 m | 4.09 m x 4.93 m |
| Second Level | Bedroom 2 | 3.1 m | 4.24 m | 3.1 m x 4.24 m |
| Second Level | Bedroom 3 | 2.97 m | 3.3 m | 2.97 m x 3.3 m |
| Second Level | Bedroom 4 | 3.68 m | 3.66 m | 3.68 m x 3.66 m |
| Second Level | Bedroom 5 | 3.28 m | 2.54 m | 3.28 m x 2.54 m |
| Lower Level | Recreational, Games Room | 9.98 m | 6.35 m | 9.98 m x 6.35 m |
| Lower Level | Bedroom | 5.44 m | 3.25 m | 5.44 m x 3.25 m |
| Main Level | Living Room | 4.75 m | 3.66 m | 4.75 m x 3.66 m |
| Main Level | Dining Room | 4.22 m | 3.3 m | 4.22 m x 3.3 m |
| Main Level | Kitchen | 4.06 m | 6.38 m | 4.06 m x 6.38 m |
| Main Level | Family Room | 6.38 m | 6.6 m | 6.38 m x 6.6 m |
Interested?
Contact us for more information
Michael Switzer
Broker
9001 Dufferin St Unit A9
Thornhill, Ontario L4J 0H7



