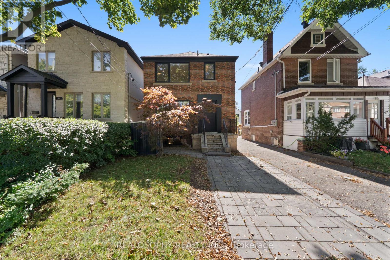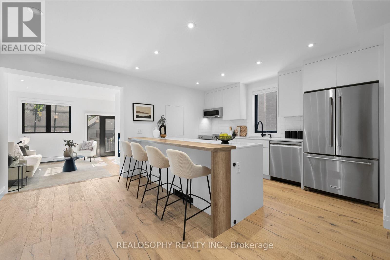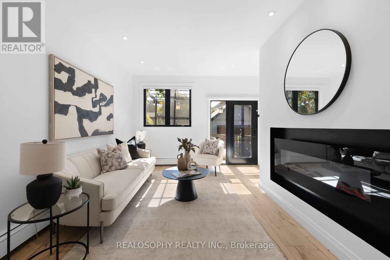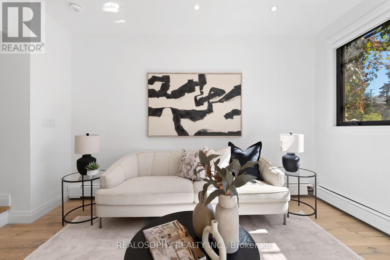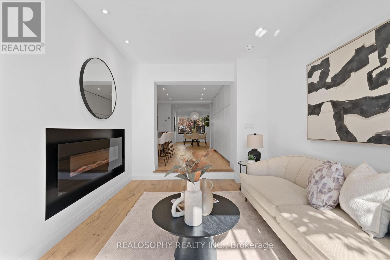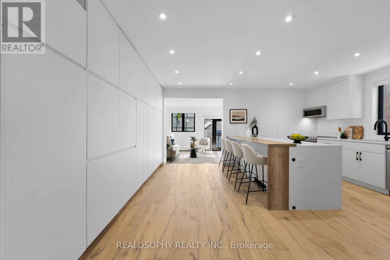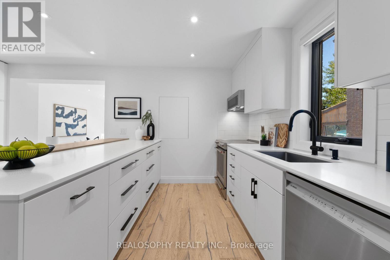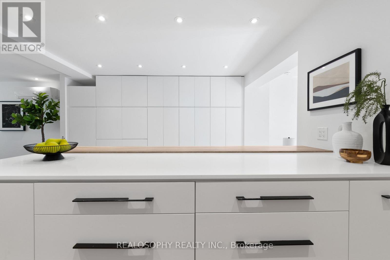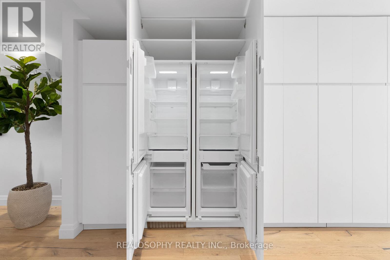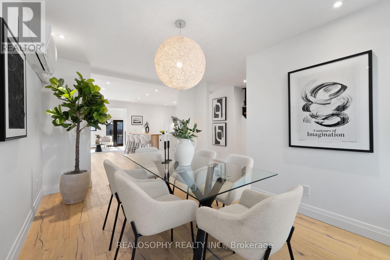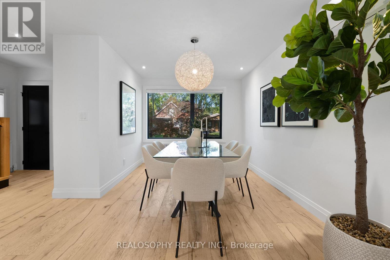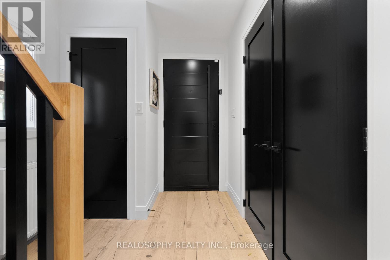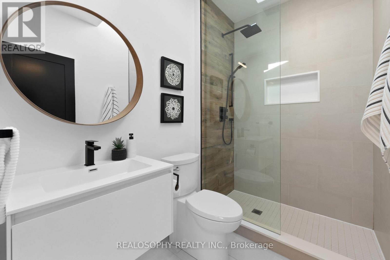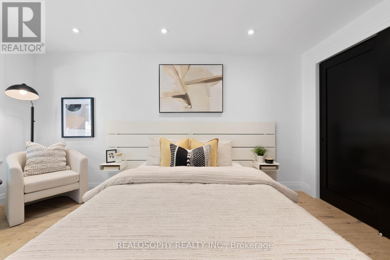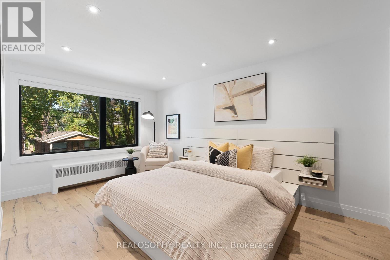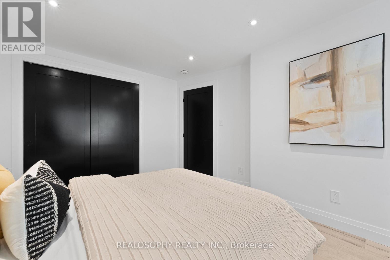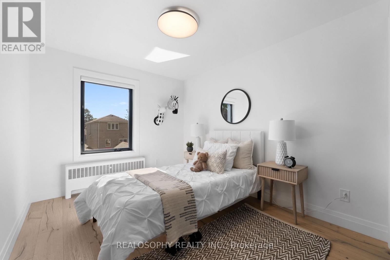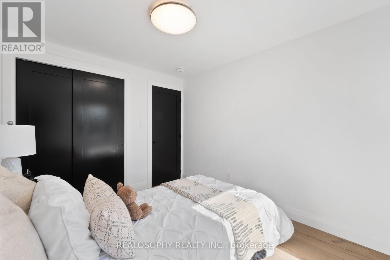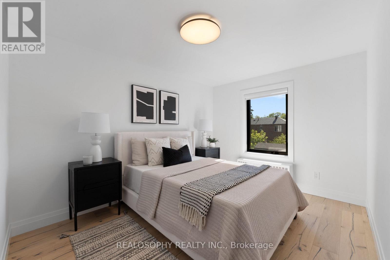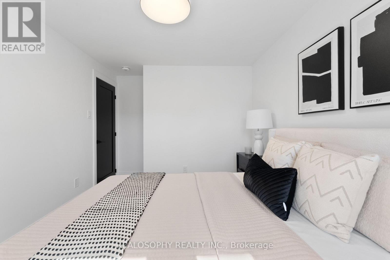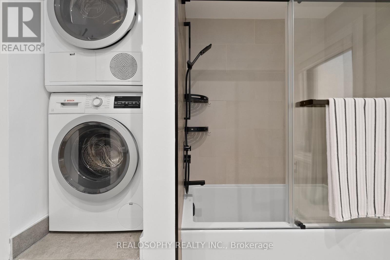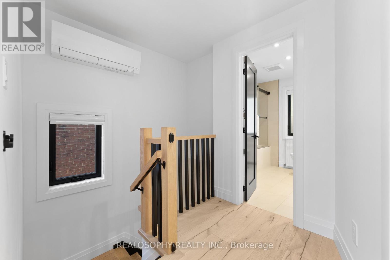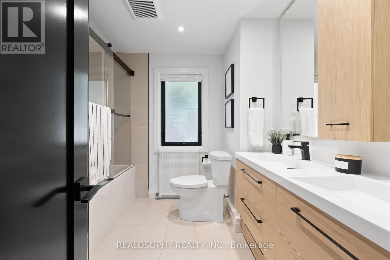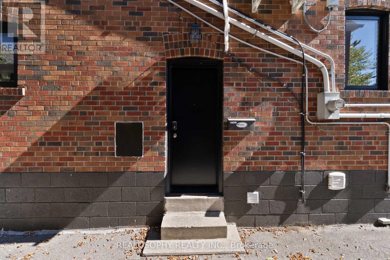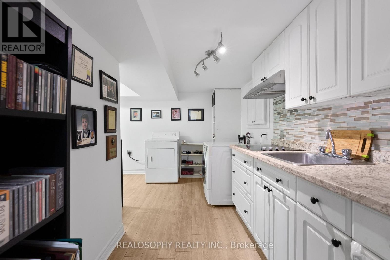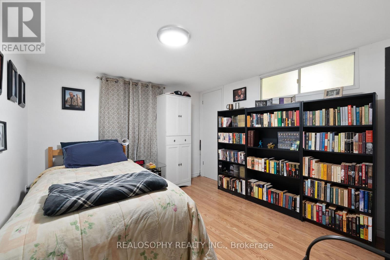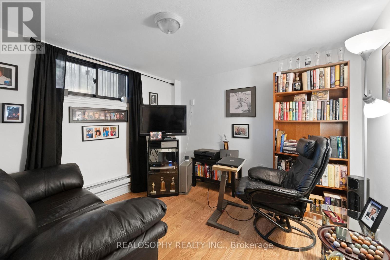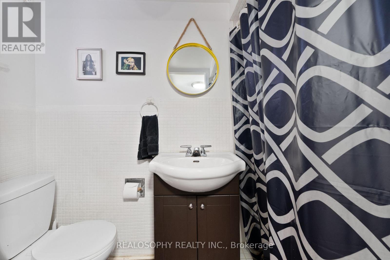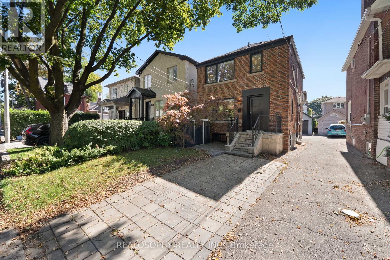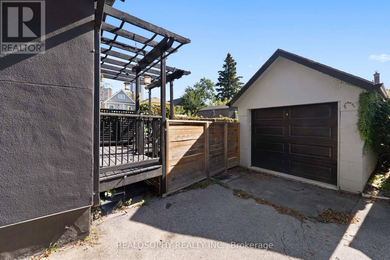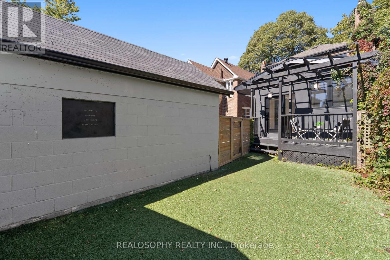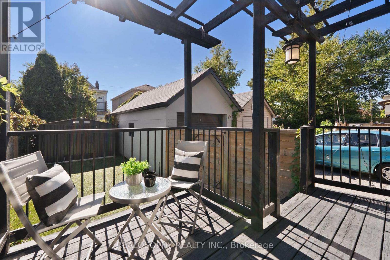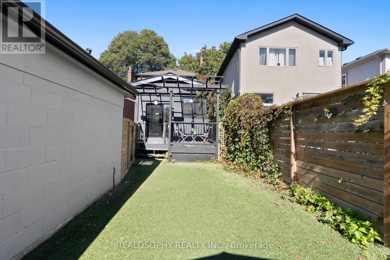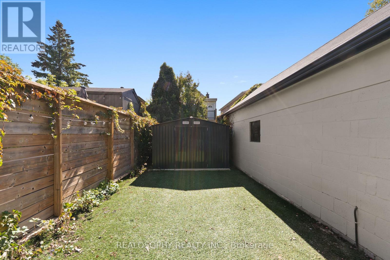69 Wallington Avenue Toronto, Ontario M4C 2N2
$1,399,000
Welcome to this beautifully renovated detached family home in the heart of Woodbine Heights, East York. Step inside and enjoy a spacious layout designed for both comfortable family living and entertaining. The main floor features a bright, open-concept dining area that flows seamlessly into a modern kitchen with a large island and breakfast bar seating ideal for family meals or casual gatherings. The kitchen offers plenty of custom cabinetry and built-in storage. A spacious and sunny family room at the rear of the home provides the perfect place to relax and walks out to a private fenced backyard perfect for summer barbecues, gardening, or simply unwinding outdoors. A stylish 3-piece bathroom on the main level adds everyday convenience. Hardwood floors and sleek pot lights extend throughout the main and second floors, complemented by a modern staircase that adds warmth and character. Upstairs, you will find three generously sized bedrooms and a spacious 4-piece bathroom, creating an ideal retreat for family living. The fully finished basement with a separate entrance offers a versatile apartment setup perfect for extended family, guests, or potential rental income. The wide mutual drive provides easy access to the detached garage at the rear of the property. A short commute to downtown via the subway or a short walk to the Main st Go station, easy access to the subway, and is within walking distance of several parks including Taylor Creek Park making it the perfect balance of city living and natural escape. Basement Apartment: The current tenant has lived here for 5 years and is excellent and quiet. He's paying $1,687 per month on a month-to-month lease. The tenant is willing to vacate for closing if required but would prefer to stay. (id:61852)
Property Details
| MLS® Number | E12436447 |
| Property Type | Single Family |
| Neigbourhood | East York |
| Community Name | Woodbine-Lumsden |
| EquipmentType | Water Heater, Furnace |
| Features | Carpet Free |
| ParkingSpaceTotal | 1 |
| RentalEquipmentType | Water Heater, Furnace |
| Structure | Deck |
Building
| BathroomTotal | 3 |
| BedroomsAboveGround | 3 |
| BedroomsBelowGround | 1 |
| BedroomsTotal | 4 |
| Amenities | Fireplace(s) |
| Appliances | Blinds, Cooktop, Dishwasher, Dryer, Microwave, Stove, Washer, Refrigerator |
| BasementFeatures | Apartment In Basement, Separate Entrance |
| BasementType | N/a |
| ConstructionStyleAttachment | Detached |
| CoolingType | Wall Unit |
| ExteriorFinish | Brick, Stucco |
| FireplacePresent | Yes |
| FireplaceTotal | 1 |
| FlooringType | Hardwood, Laminate |
| FoundationType | Block |
| HeatingFuel | Natural Gas |
| HeatingType | Radiant Heat |
| StoriesTotal | 2 |
| SizeInterior | 1100 - 1500 Sqft |
| Type | House |
| UtilityWater | Municipal Water |
Parking
| Detached Garage | |
| Garage |
Land
| Acreage | No |
| Sewer | Sanitary Sewer |
| SizeDepth | 100 Ft |
| SizeFrontage | 25 Ft |
| SizeIrregular | 25 X 100 Ft |
| SizeTotalText | 25 X 100 Ft |
Rooms
| Level | Type | Length | Width | Dimensions |
|---|---|---|---|---|
| Second Level | Primary Bedroom | 4.47 m | 3.33 m | 4.47 m x 3.33 m |
| Second Level | Bedroom 2 | 4.12 m | 2.81 m | 4.12 m x 2.81 m |
| Second Level | Bedroom 3 | 3.23 m | 2.71 m | 3.23 m x 2.71 m |
| Second Level | Bathroom | 2.57 m | 2.5 m | 2.57 m x 2.5 m |
| Basement | Dining Room | 2.35 m | 2.03 m | 2.35 m x 2.03 m |
| Basement | Bedroom | 3.03 m | 3.26 m | 3.03 m x 3.26 m |
| Basement | Bathroom | 1.27 m | 2.34 m | 1.27 m x 2.34 m |
| Basement | Living Room | 3.03 m | 3.26 m | 3.03 m x 3.26 m |
| Basement | Kitchen | 3.97 m | 1.93 m | 3.97 m x 1.93 m |
| Main Level | Living Room | 4.29 m | 4.43 m | 4.29 m x 4.43 m |
| Main Level | Dining Room | 3.43 m | 4.27 m | 3.43 m x 4.27 m |
| Main Level | Kitchen | 5.58 m | 4.69 m | 5.58 m x 4.69 m |
| Main Level | Bathroom | 2.46 m | 1.68 m | 2.46 m x 1.68 m |
Interested?
Contact us for more information
John Pasalis
Broker of Record
1152 Queen Street East
Toronto, Ontario M4M 1L2
Anastasia Spozito
Broker
1152 Queen Street East
Toronto, Ontario M4M 1L2
