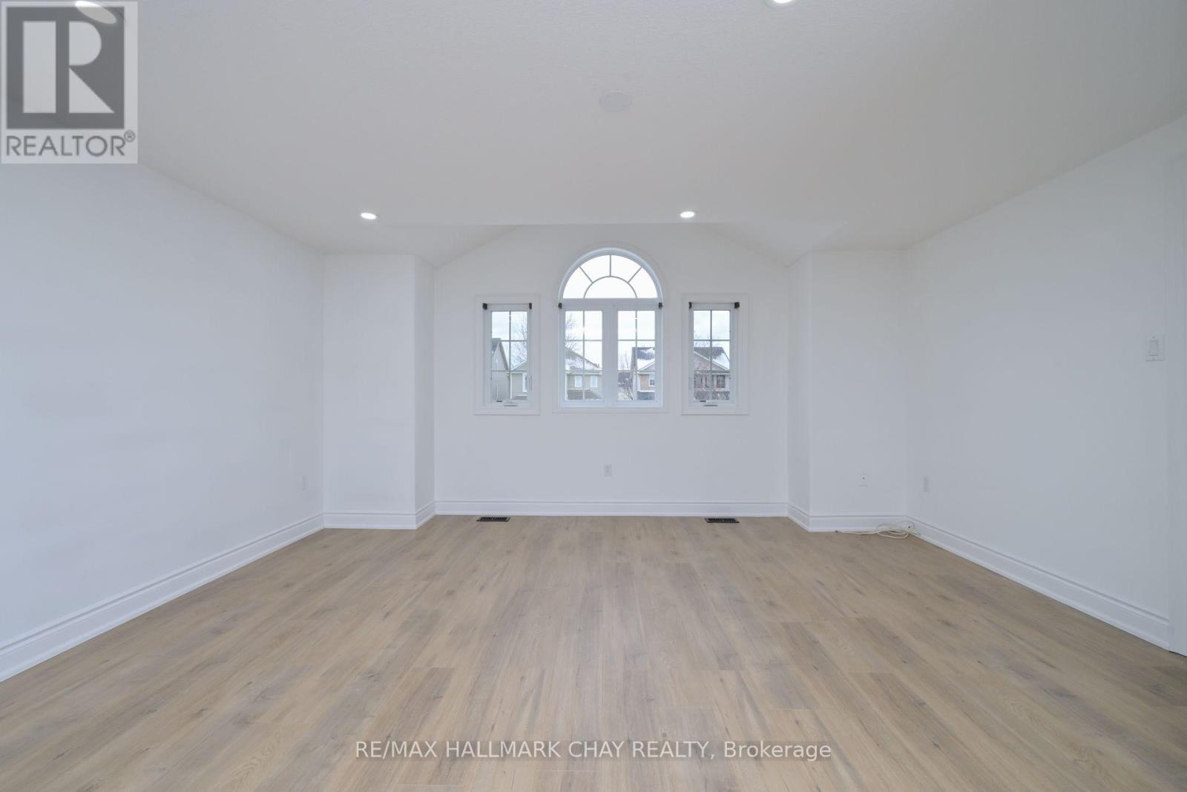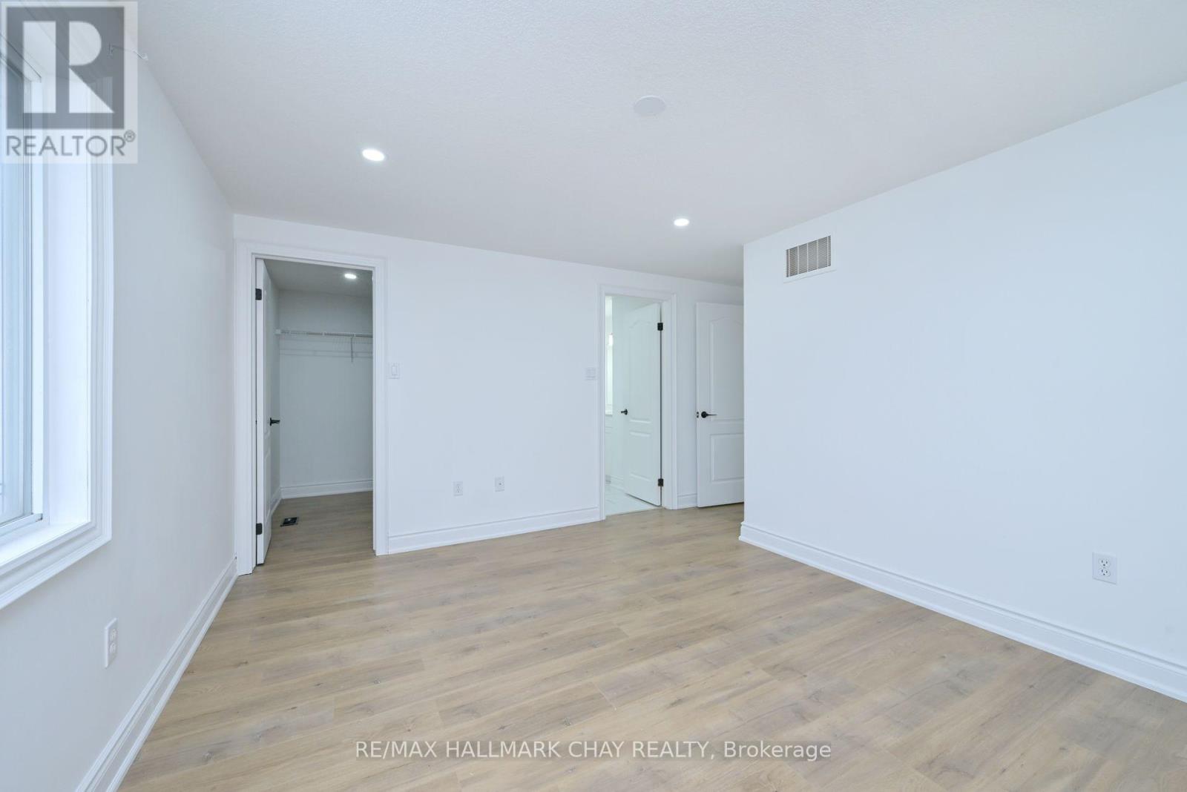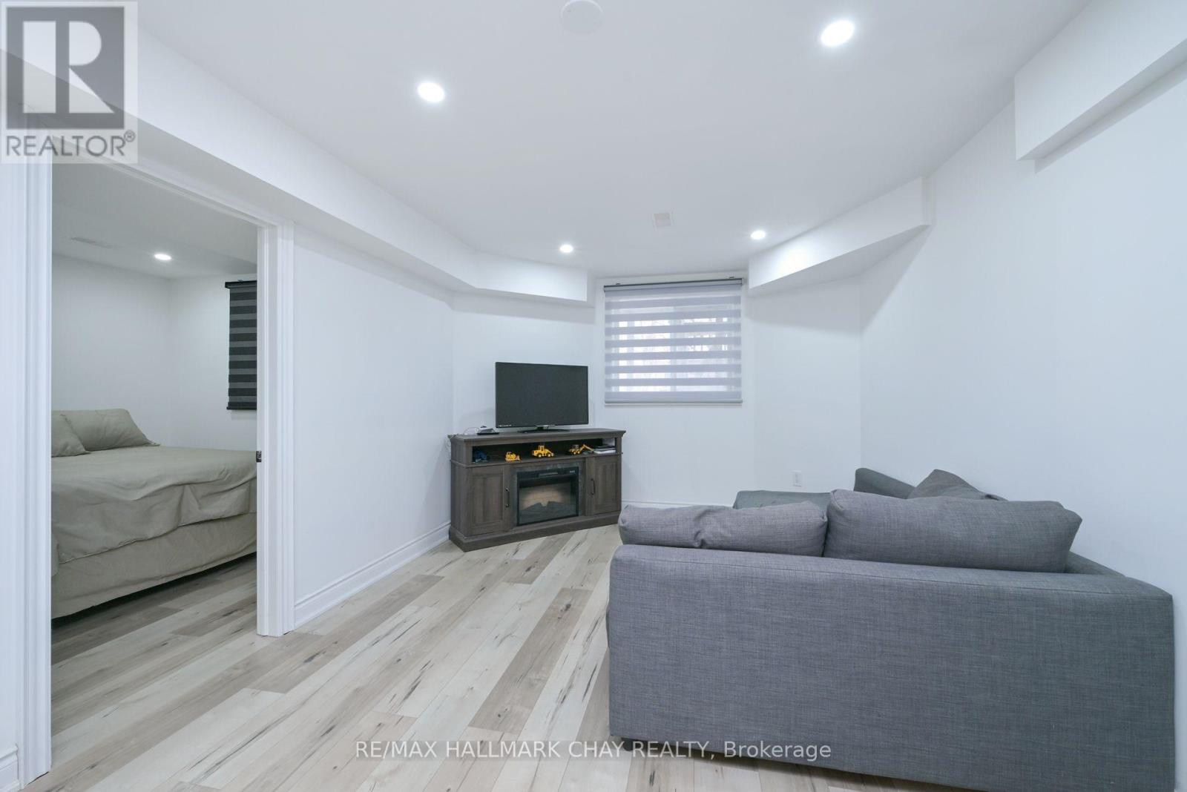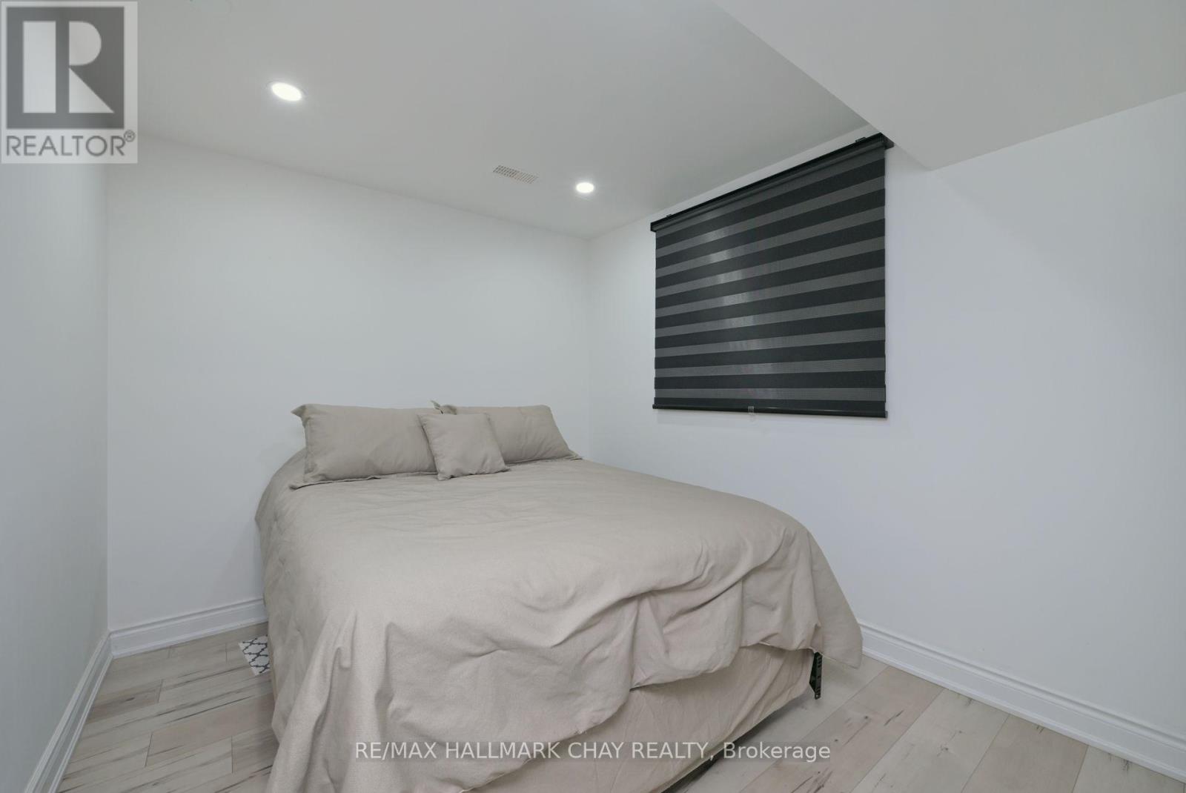69 Wallace Street New Tecumseth, Ontario L9R 2G6
$929,000
Beautiful Fully Renovated Detached Family Home in the Heart of Alliston!3+2 Bedrooms, 4 Bathrooms, Finished Top to bottom including doors, trim, windows and bathrooms! This home offers an open concept main level with eat-in kitchen complete with Quartz countertops and matching backsplash, new stainless steel appliances and pantry. Upper level includes 3 Bedrooms with bonus oversized family room with vaulted ceilings and walkout to balcony. Primary suite with 3pc ensuite and walk-in closet. Pot lights throughout , garage access and main floor laundry room. Brand New 2 Bedroom Lower Level apartment complete with separate private entrance, open concept living area, full size kitchen with centre island and plenty of storage, 3pc bathroom + ensuite laundry. Extra Wide Driveway with stamped concrete and plenty of space for multiple cars/trucks. Fully fenced backyard with patio. Close to all amenities, Parks, restaurants, Public/Catholic and French Immersion Schools! (id:61852)
Open House
This property has open houses!
12:00 pm
Ends at:2:00 pm
Property Details
| MLS® Number | N12041758 |
| Property Type | Single Family |
| Community Name | Alliston |
| AmenitiesNearBy | Hospital, Park, Schools |
| CommunityFeatures | Community Centre |
| EquipmentType | Water Heater |
| Features | Wooded Area, In-law Suite |
| ParkingSpaceTotal | 3 |
| RentalEquipmentType | Water Heater |
Building
| BathroomTotal | 4 |
| BedroomsAboveGround | 3 |
| BedroomsBelowGround | 2 |
| BedroomsTotal | 5 |
| Appliances | Central Vacuum, Dishwasher, Dryer, Microwave, Stove, Washer, Refrigerator |
| BasementDevelopment | Partially Finished |
| BasementType | N/a (partially Finished) |
| ConstructionStyleAttachment | Detached |
| CoolingType | Central Air Conditioning |
| ExteriorFinish | Brick Facing, Vinyl Siding |
| FlooringType | Vinyl, Tile, Laminate |
| FoundationType | Concrete |
| HalfBathTotal | 1 |
| HeatingFuel | Natural Gas |
| HeatingType | Forced Air |
| StoriesTotal | 2 |
| SizeInterior | 1500 - 2000 Sqft |
| Type | House |
| UtilityWater | Municipal Water |
Parking
| Garage |
Land
| Acreage | No |
| FenceType | Fenced Yard |
| LandAmenities | Hospital, Park, Schools |
| Sewer | Sanitary Sewer |
| SizeDepth | 36.64 M |
| SizeFrontage | 10 M |
| SizeIrregular | 10 X 36.6 M |
| SizeTotalText | 10 X 36.6 M |
Rooms
| Level | Type | Length | Width | Dimensions |
|---|---|---|---|---|
| Second Level | Family Room | 4.72 m | 4.23 m | 4.72 m x 4.23 m |
| Second Level | Primary Bedroom | 4.17 m | 3.35 m | 4.17 m x 3.35 m |
| Second Level | Bedroom 2 | 3.2 m | 2.82 m | 3.2 m x 2.82 m |
| Second Level | Bedroom 3 | 3.2 m | 2.95 m | 3.2 m x 2.95 m |
| Lower Level | Bedroom 5 | 3 m | 3.2 m | 3 m x 3.2 m |
| Lower Level | Kitchen | 3.5 m | 3.9 m | 3.5 m x 3.9 m |
| Lower Level | Living Room | 3 m | 3.7 m | 3 m x 3.7 m |
| Lower Level | Bedroom 4 | 3.2 m | 3 m | 3.2 m x 3 m |
| Main Level | Kitchen | 5.71 m | 3.27 m | 5.71 m x 3.27 m |
| Main Level | Living Room | 3.96 m | 3.04 m | 3.96 m x 3.04 m |
| Main Level | Dining Room | 3.04 m | 2.44 m | 3.04 m x 2.44 m |
| Main Level | Laundry Room | 2.3 m | 1.57 m | 2.3 m x 1.57 m |
https://www.realtor.ca/real-estate/28074654/69-wallace-street-new-tecumseth-alliston-alliston
Interested?
Contact us for more information
Jamie Bowman
Salesperson
20 Victoria St. W. P.o. Box 108
Alliston, Ontario L9R 1T9









































