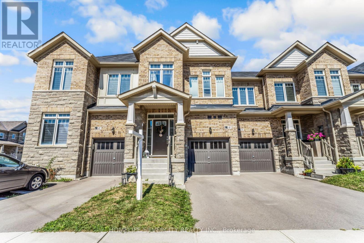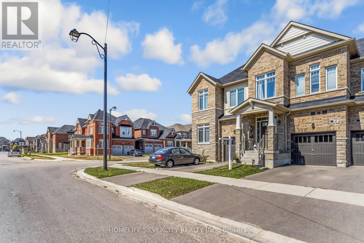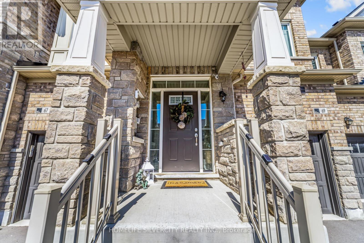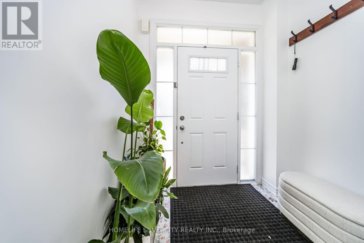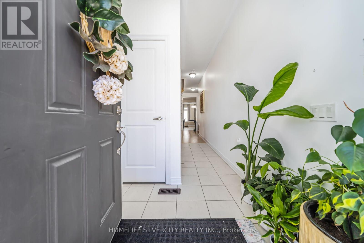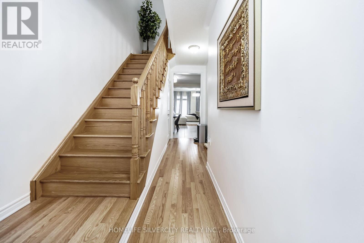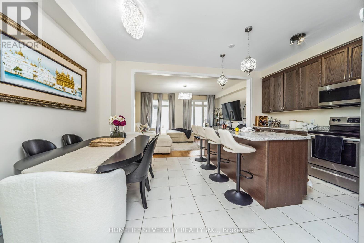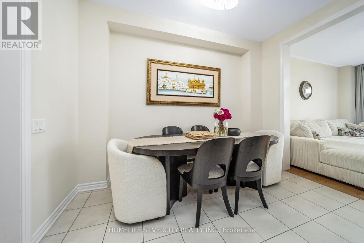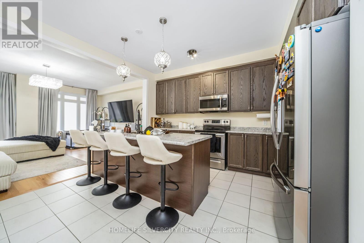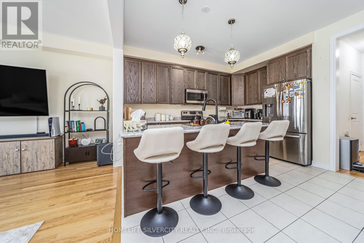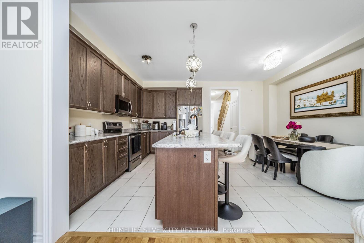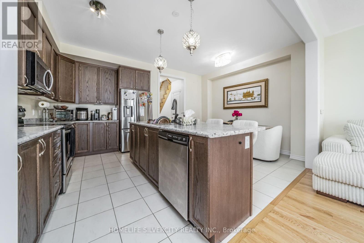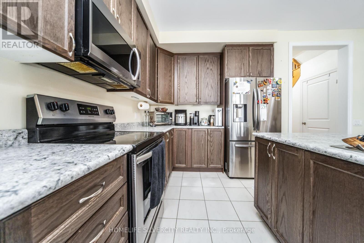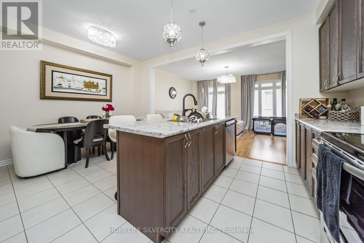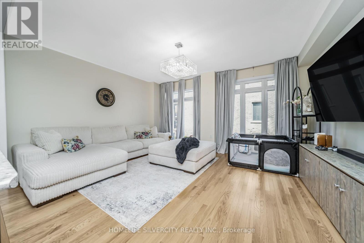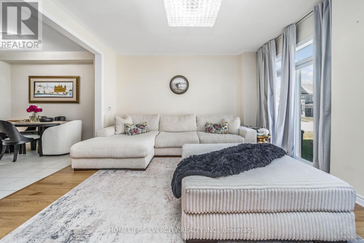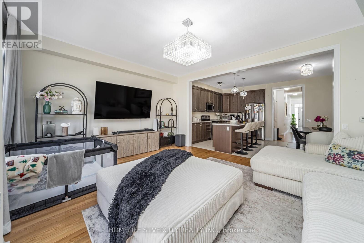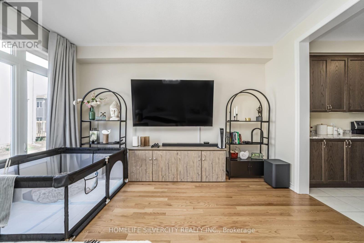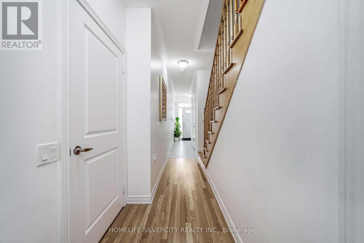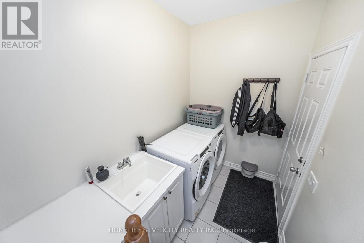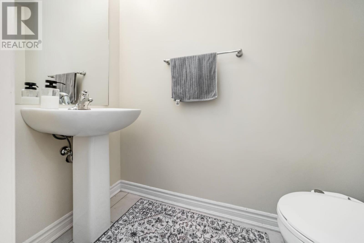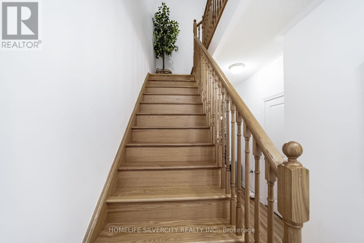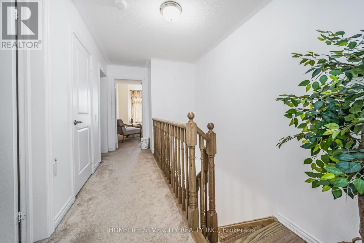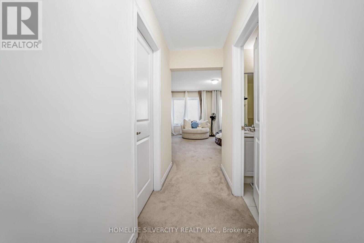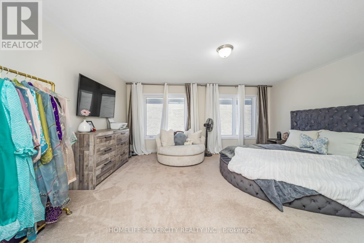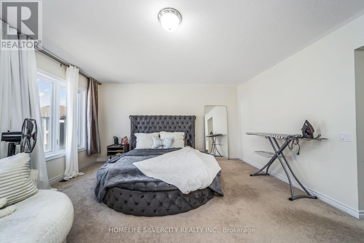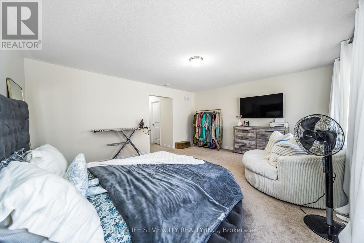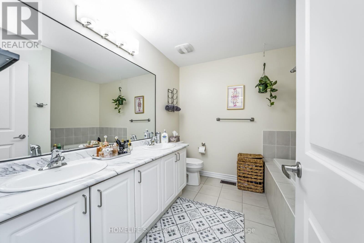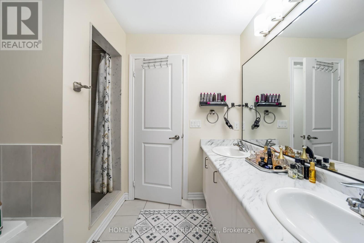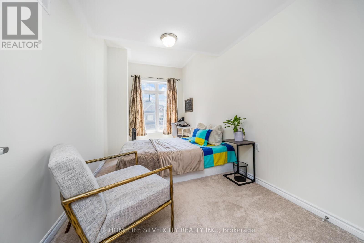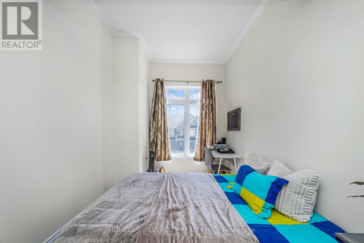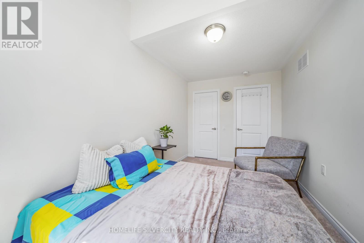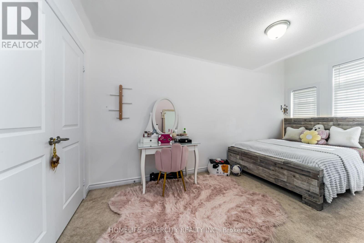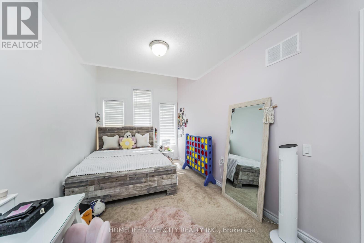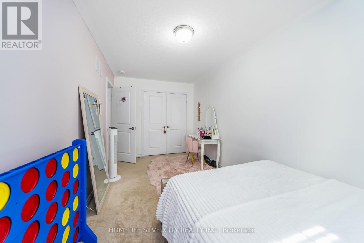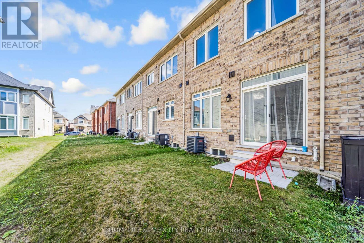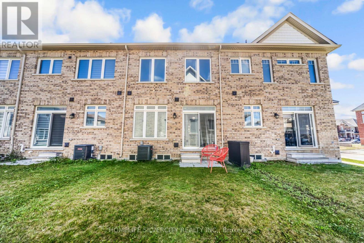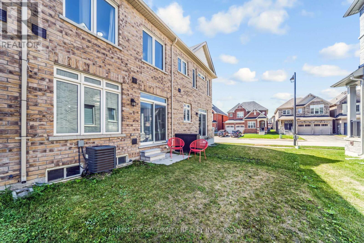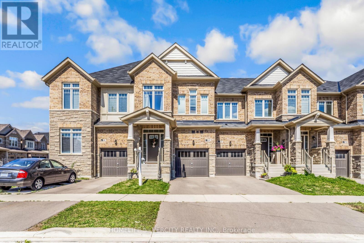69 Tundra Road Caledon, Ontario L7C 4G9
3 Bedroom
3 Bathroom
1500 - 2000 sqft
Central Air Conditioning
Forced Air
$2,990 Monthly
Beautiful house for lease available from Oct 30, 2025. It features very well maintained 3 huge size bedrooms. This home has been kept exceptionally clean and is move-in ready. Situated in a friendly neighborhood, its close to schools, shopping plazas, and all essential amenities. (id:61852)
Property Details
| MLS® Number | W12470236 |
| Property Type | Single Family |
| Neigbourhood | Mayfield West |
| Community Name | Rural Caledon |
| EquipmentType | Water Heater |
| ParkingSpaceTotal | 3 |
| RentalEquipmentType | Water Heater |
Building
| BathroomTotal | 3 |
| BedroomsAboveGround | 3 |
| BedroomsTotal | 3 |
| Age | 0 To 5 Years |
| BasementDevelopment | Unfinished |
| BasementType | N/a (unfinished) |
| ConstructionStyleAttachment | Attached |
| CoolingType | Central Air Conditioning |
| ExteriorFinish | Brick |
| FlooringType | Hardwood, Ceramic, Carpeted |
| FoundationType | Concrete |
| HalfBathTotal | 1 |
| HeatingFuel | Natural Gas |
| HeatingType | Forced Air |
| StoriesTotal | 2 |
| SizeInterior | 1500 - 2000 Sqft |
| Type | Row / Townhouse |
| UtilityWater | Municipal Water |
Parking
| Garage |
Land
| Acreage | No |
| Sewer | Sanitary Sewer |
| SizeDepth | 100 Ft ,1 In |
| SizeFrontage | 18 Ft |
| SizeIrregular | 18 X 100.1 Ft |
| SizeTotalText | 18 X 100.1 Ft |
Rooms
| Level | Type | Length | Width | Dimensions |
|---|---|---|---|---|
| Second Level | Primary Bedroom | 5.24 m | 4.58 m | 5.24 m x 4.58 m |
| Second Level | Bedroom 2 | 4.87 m | 2.59 m | 4.87 m x 2.59 m |
| Second Level | Bedroom 3 | 4.75 m | 2.59 m | 4.75 m x 2.59 m |
| Main Level | Family Room | 5.24 m | 4.27 m | 5.24 m x 4.27 m |
| Main Level | Kitchen | 4.14 m | 2.31 m | 4.14 m x 2.31 m |
| Main Level | Eating Area | 3.53 m | 2.99 m | 3.53 m x 2.99 m |
https://www.realtor.ca/real-estate/29006753/69-tundra-road-caledon-rural-caledon
Interested?
Contact us for more information
German Sandhu
Salesperson
Homelife Silvercity Realty Inc.
11775 Bramalea Rd #201
Brampton, Ontario L6R 3Z4
11775 Bramalea Rd #201
Brampton, Ontario L6R 3Z4
