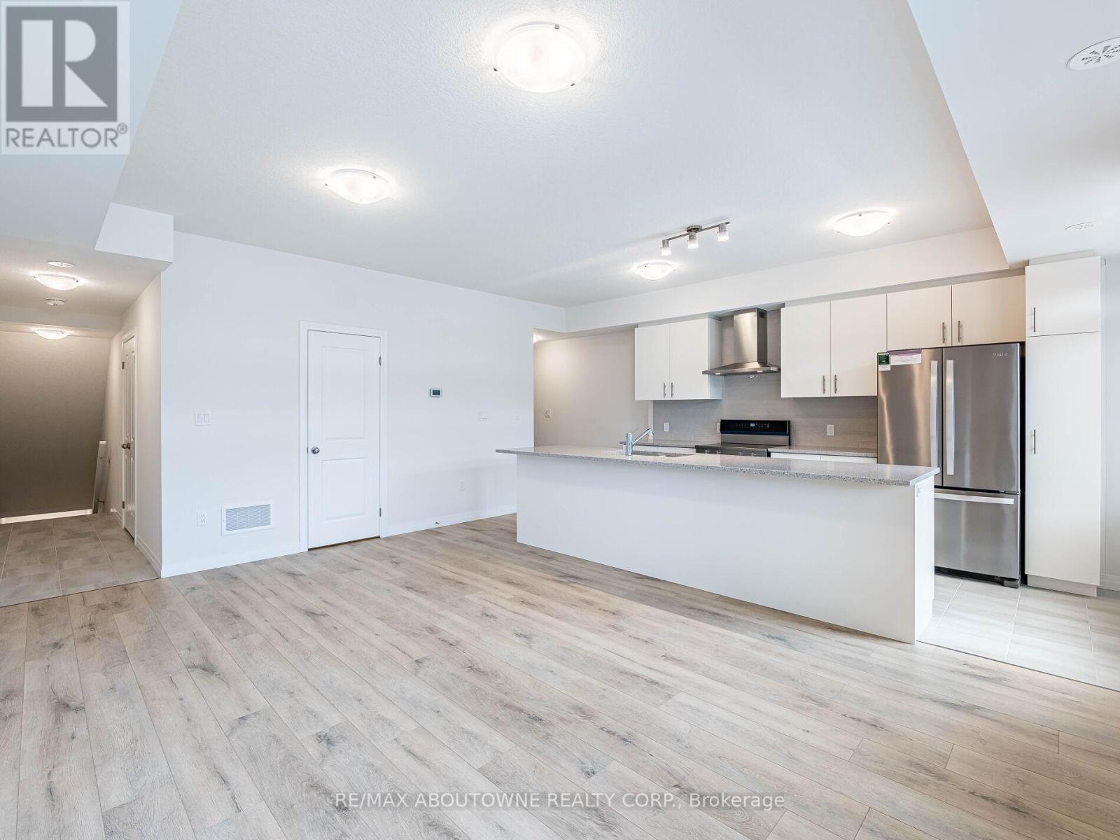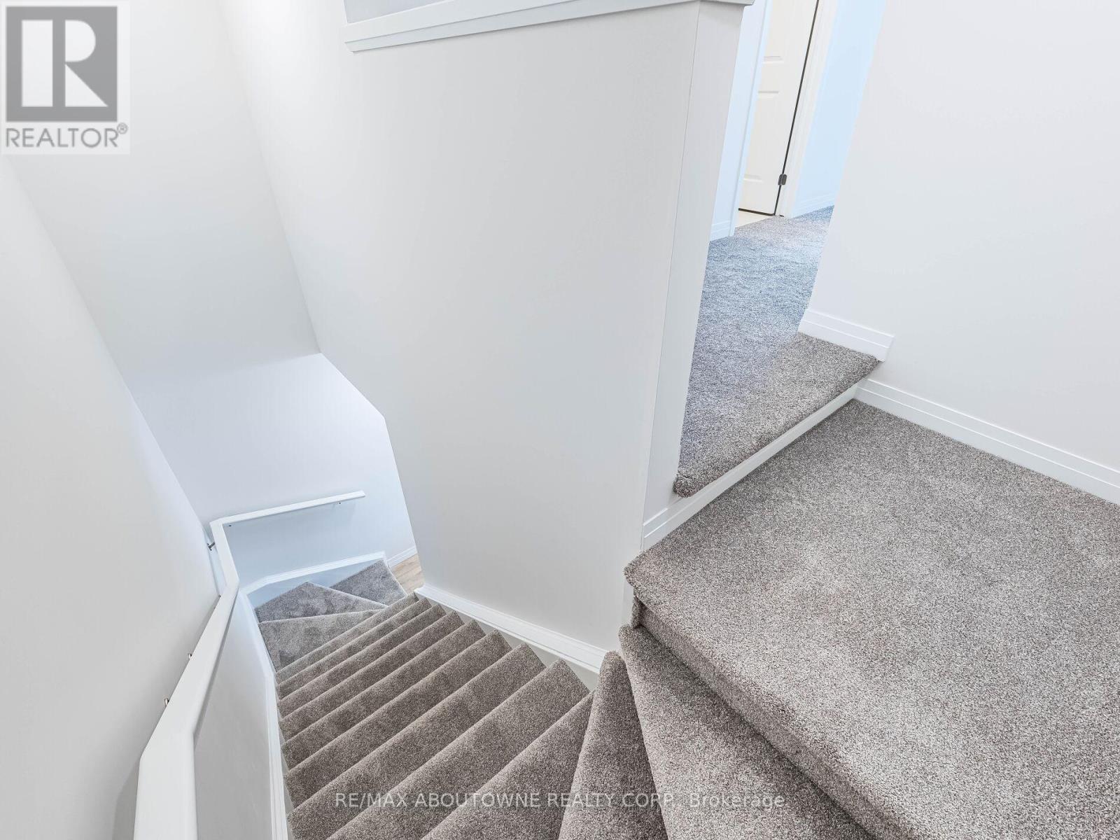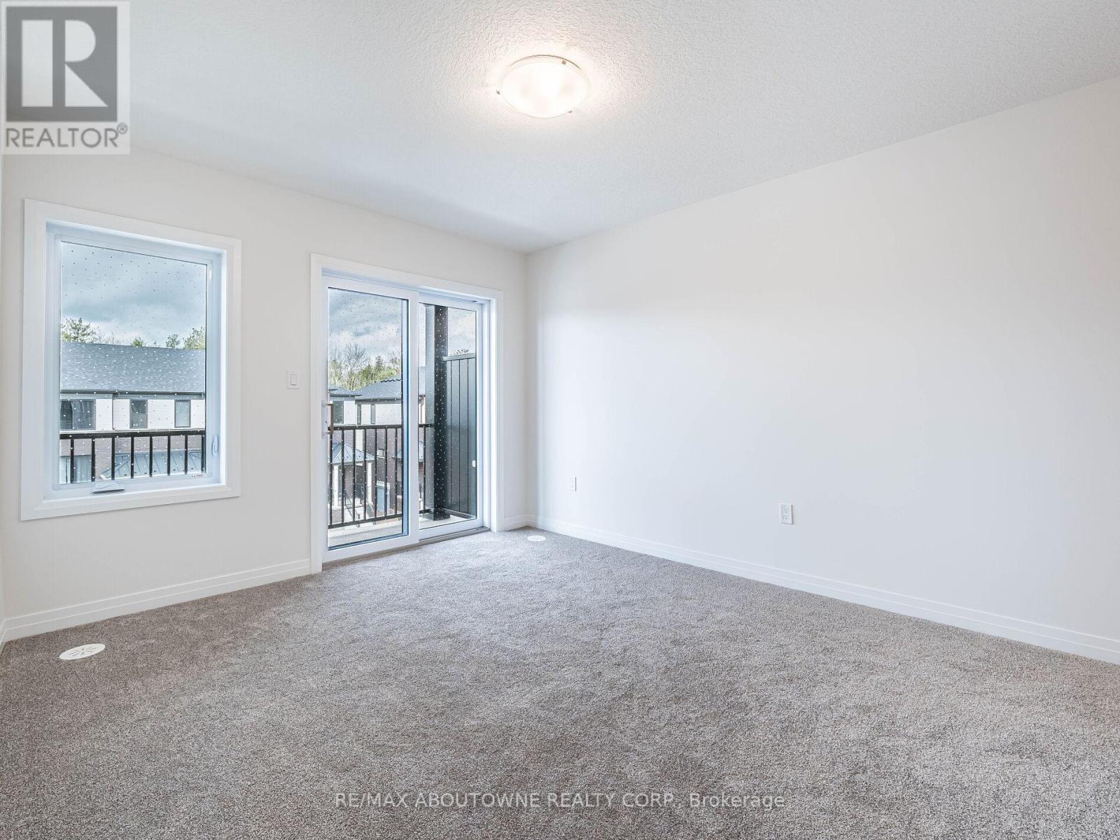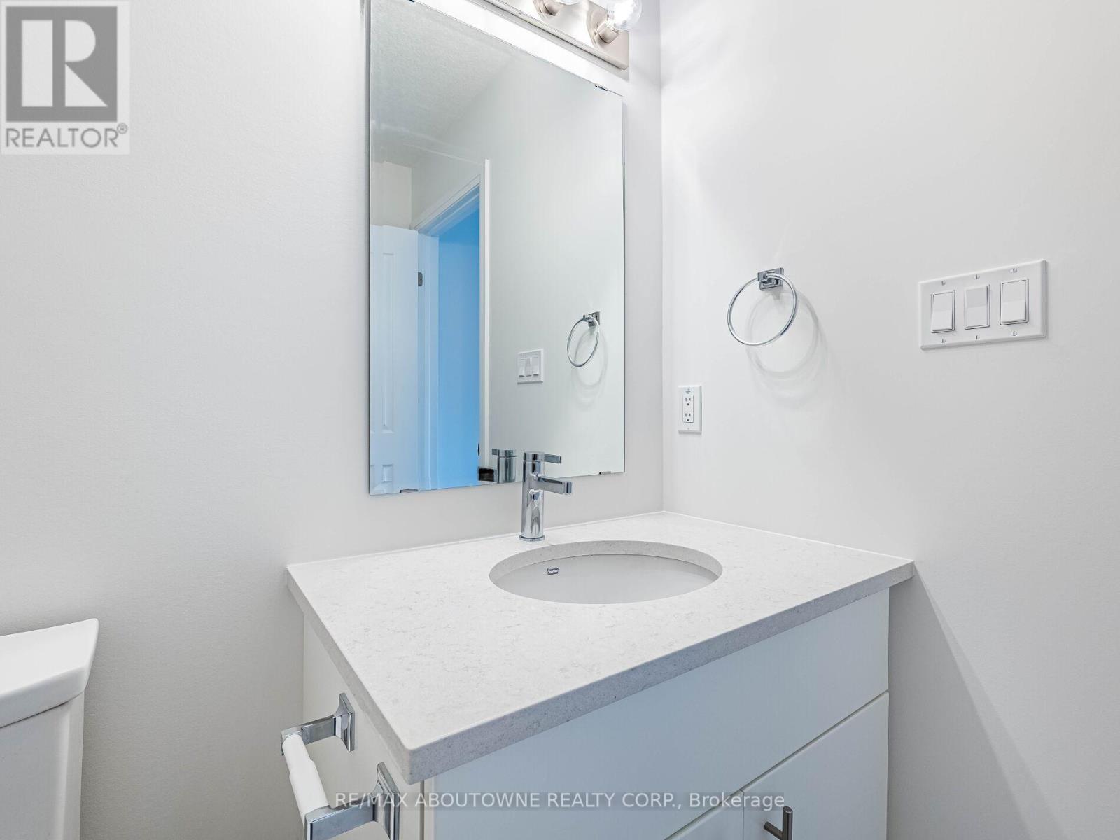69 Thatcher Drive Guelph, Ontario N1L 1B3
$2,650 Monthly
Brand New Never Lived-In*** A beautiful 2 bedroom + 3 bathroom condo townhouse by Fusion Homes. Located in the Solterra community in Guelph! Open concept floor plan on the second floor. A spacious great room with walk-out to the balcony. Modern kitchen with quartz counters, stainless steel appliances, backsplash and breakfast bar. The third floor is home to master bedroom with walk-in closet and 3-piece ensuite bathroom. Plus a second rom with closet and window, and the main bathroom. Great location. Perfectly situated close to golf courses, parks, schools, shopping and more. Close proximity to Hwy 401, only 2 minutes from the University of Guelph and 10 minutes to Guelph Central GO Station. 1 Surface parking spot included. Blinds will be installed by the landlord before possession date. (id:61852)
Property Details
| MLS® Number | X12131579 |
| Property Type | Single Family |
| Community Name | Kortright East |
| CommunityFeatures | Pet Restrictions |
| Features | Balcony |
| ParkingSpaceTotal | 1 |
Building
| BathroomTotal | 3 |
| BedroomsAboveGround | 2 |
| BedroomsTotal | 2 |
| Age | New Building |
| Appliances | Water Heater, Dishwasher, Dryer, Stove, Washer, Window Coverings, Refrigerator |
| CoolingType | Central Air Conditioning |
| ExteriorFinish | Brick |
| FlooringType | Carpeted, Tile |
| FoundationType | Poured Concrete |
| HalfBathTotal | 1 |
| HeatingFuel | Natural Gas |
| HeatingType | Forced Air |
| StoriesTotal | 2 |
| SizeInterior | 1200 - 1399 Sqft |
| Type | Row / Townhouse |
Parking
| No Garage |
Land
| Acreage | No |
Rooms
| Level | Type | Length | Width | Dimensions |
|---|---|---|---|---|
| Second Level | Great Room | 5.51 m | 3.91 m | 5.51 m x 3.91 m |
| Second Level | Kitchen | 4.31 m | 2.26 m | 4.31 m x 2.26 m |
| Third Level | Primary Bedroom | 3.81 m | 3.27 m | 3.81 m x 3.27 m |
| Third Level | Bedroom 2 | 2.87 m | 2.79 m | 2.87 m x 2.79 m |
https://www.realtor.ca/real-estate/28276236/69-thatcher-drive-guelph-kortright-east-kortright-east
Interested?
Contact us for more information
Tony Sidrak
Salesperson
1235 North Service Rd W #100d
Oakville, Ontario L6M 3G5

















































