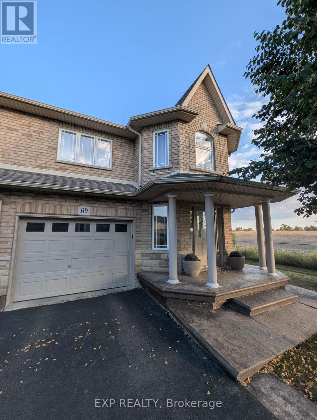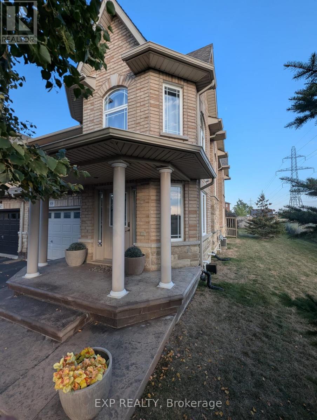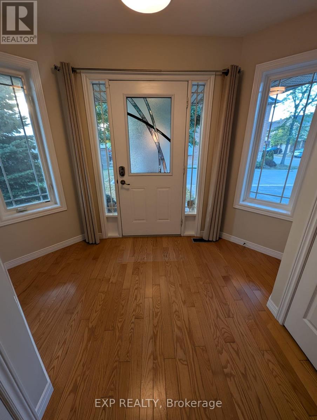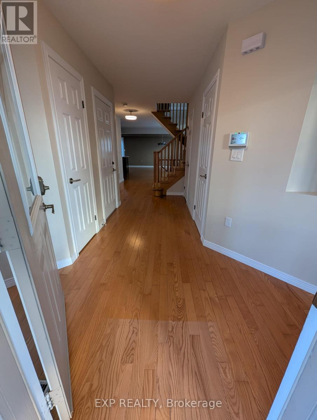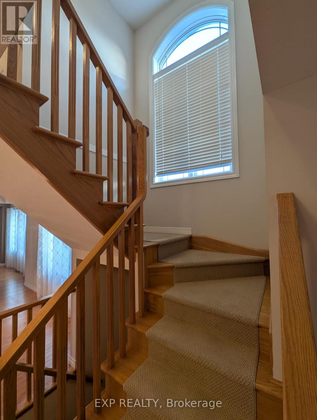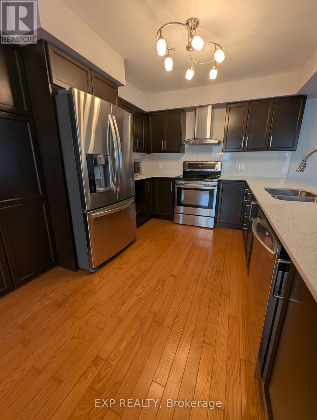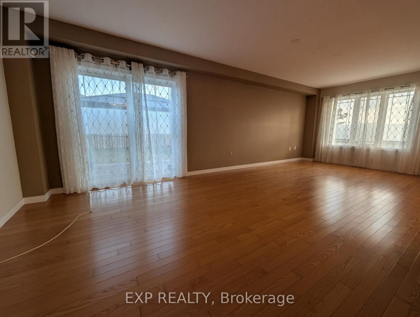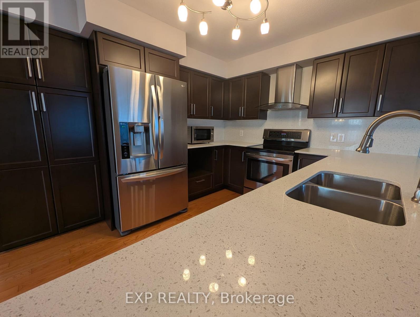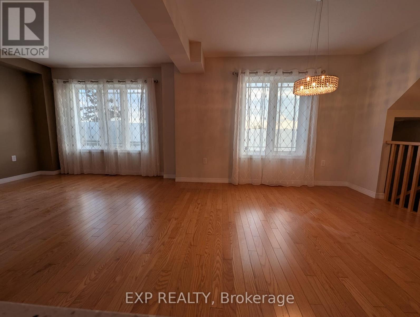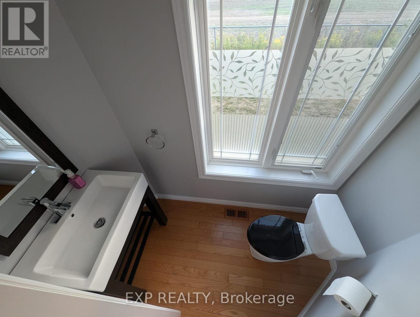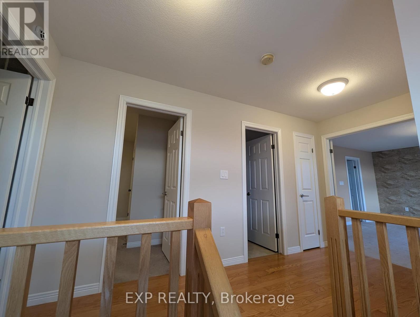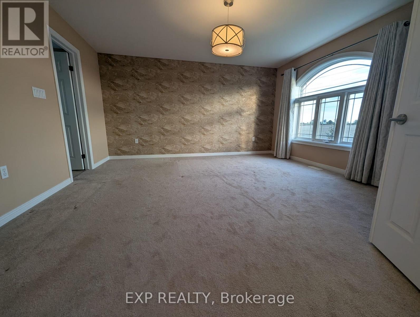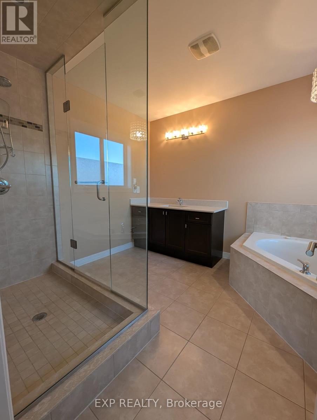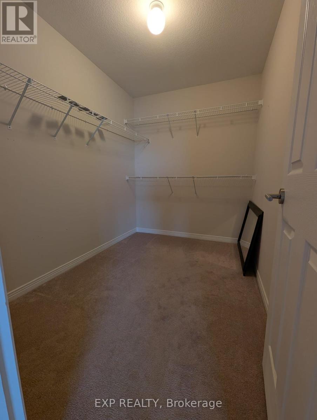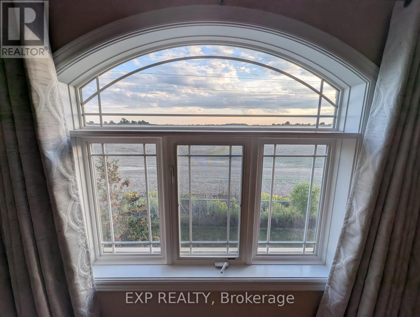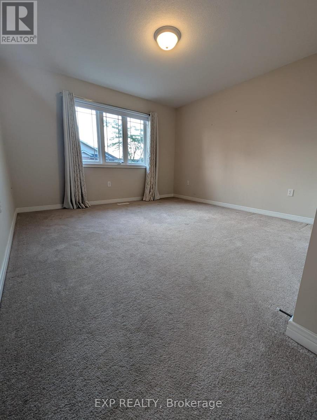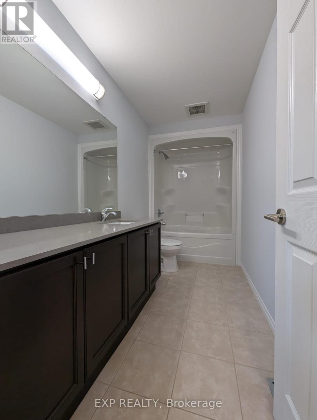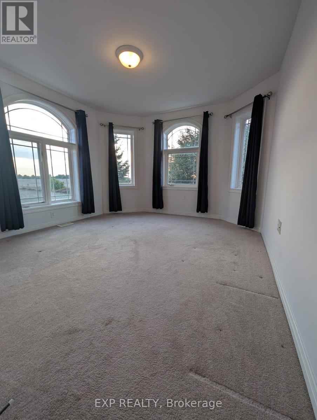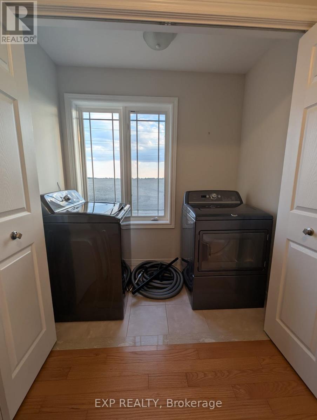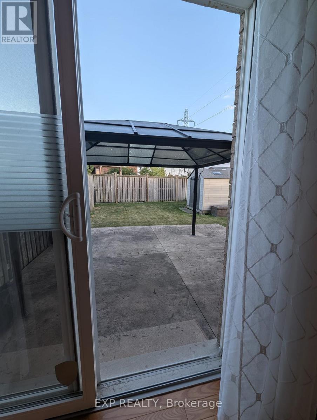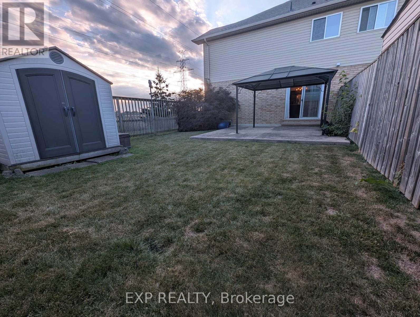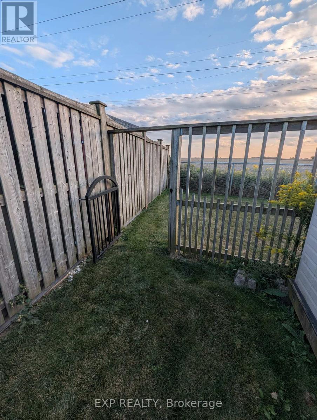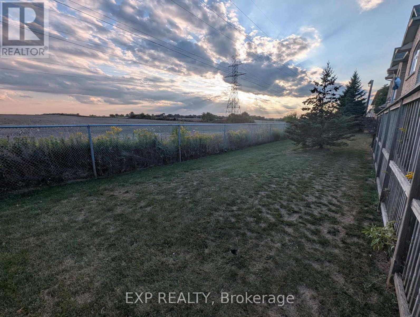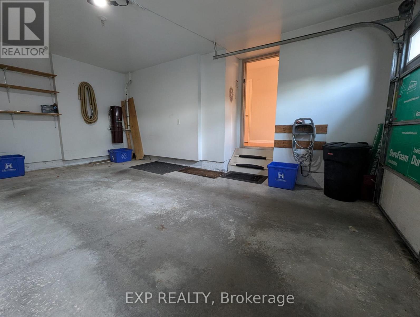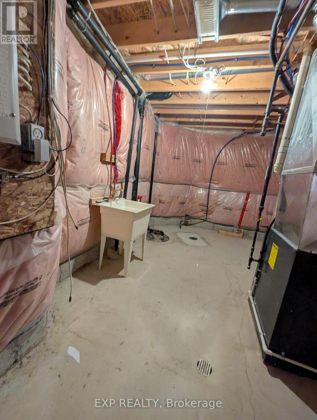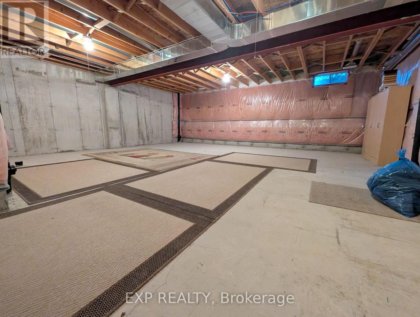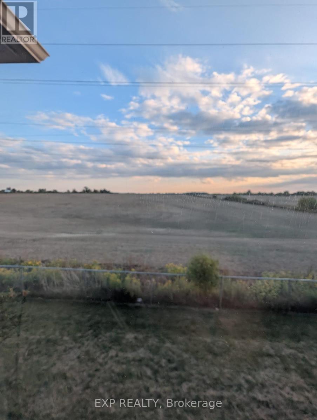3 Bedroom
3 Bathroom
1500 - 2000 sqft
Central Air Conditioning
Forced Air
$3,099 Monthly
Discover this beautifully maintained 3-bedroom, 3-bathroom corner townhome that lives like a semi-detached home. Nestled on a premium lot with no neighbors on one side, this property offers privacy, scenic field views, and a rare blend of country charm in an urban setting. Interior Highlights- Bright, open-concept main floor with hardwood flooring- Modern kitchen featuring stainless steel GE appliances- Convenient second-floor laundry with Maytag washer & dryer- Expansive primary suite with walk-in closet and spa-style Jacuzzi tub Outdoor Features- Walk-out to a fully fenced backyard with patio, gazebo & garden shed- Ideal space for entertaining or relaxing in your private oasis - Built-in garage with direct access to the home- Close proximity to schools, daycare, parks & major highways This home offers the perfect balance of comfort, style, and convenience ideal for families or professionals seeking space and serenity without sacrificing location. Come Check this Out! Available from 1st November 2025. (id:61852)
Property Details
|
MLS® Number
|
X12404333 |
|
Property Type
|
Single Family |
|
Community Name
|
Rural Glanbrook |
|
EquipmentType
|
Water Heater |
|
Features
|
Gazebo |
|
ParkingSpaceTotal
|
2 |
|
RentalEquipmentType
|
Water Heater |
|
Structure
|
Shed |
Building
|
BathroomTotal
|
3 |
|
BedroomsAboveGround
|
3 |
|
BedroomsTotal
|
3 |
|
Appliances
|
Garage Door Opener Remote(s), Central Vacuum |
|
BasementDevelopment
|
Unfinished |
|
BasementType
|
N/a (unfinished) |
|
ConstructionStyleAttachment
|
Attached |
|
CoolingType
|
Central Air Conditioning |
|
ExteriorFinish
|
Brick, Stone |
|
FireProtection
|
Alarm System |
|
FlooringType
|
Hardwood, Carpeted |
|
FoundationType
|
Concrete |
|
HalfBathTotal
|
1 |
|
HeatingFuel
|
Natural Gas |
|
HeatingType
|
Forced Air |
|
StoriesTotal
|
2 |
|
SizeInterior
|
1500 - 2000 Sqft |
|
Type
|
Row / Townhouse |
|
UtilityWater
|
Municipal Water |
Parking
Land
|
Acreage
|
No |
|
FenceType
|
Fenced Yard |
|
Sewer
|
Sanitary Sewer |
|
SizeDepth
|
105 Ft ,4 In |
|
SizeFrontage
|
28 Ft ,9 In |
|
SizeIrregular
|
28.8 X 105.4 Ft |
|
SizeTotalText
|
28.8 X 105.4 Ft |
Rooms
| Level |
Type |
Length |
Width |
Dimensions |
|
Second Level |
Primary Bedroom |
4.57 m |
4.57 m |
4.57 m x 4.57 m |
|
Second Level |
Bedroom 2 |
3.96 m |
3.37 m |
3.96 m x 3.37 m |
|
Second Level |
Bedroom 3 |
3.78 m |
3.7 m |
3.78 m x 3.7 m |
|
Second Level |
Laundry Room |
2.18 m |
1.09 m |
2.18 m x 1.09 m |
|
Ground Level |
Living Room |
7.41 m |
3.65 m |
7.41 m x 3.65 m |
|
Ground Level |
Dining Room |
3.5 m |
3.2 m |
3.5 m x 3.2 m |
|
Ground Level |
Kitchen |
3.5 m |
3.2 m |
3.5 m x 3.2 m |
Utilities
|
Cable
|
Available |
|
Electricity
|
Installed |
|
Sewer
|
Installed |
https://www.realtor.ca/real-estate/28864372/69-periwinkle-drive-hamilton-rural-glanbrook
