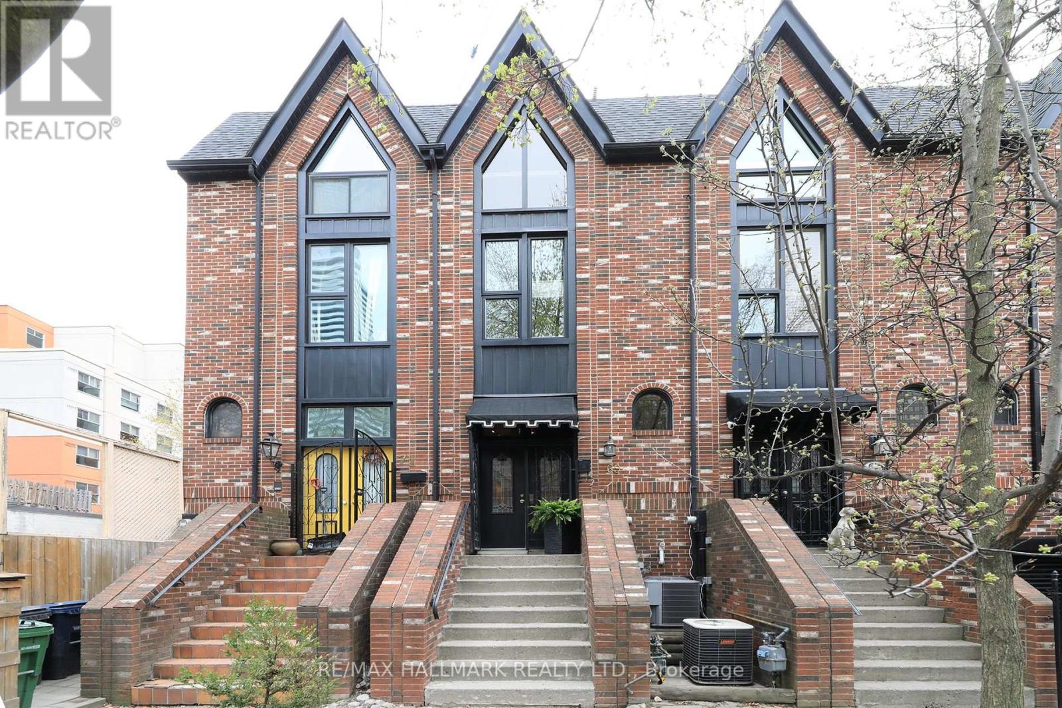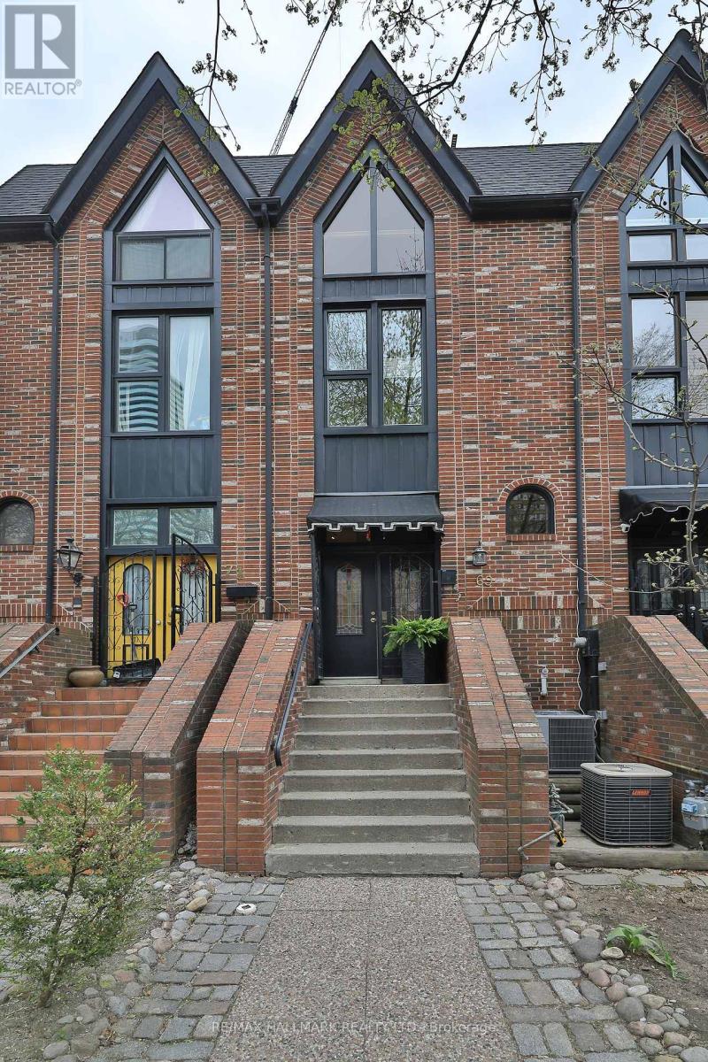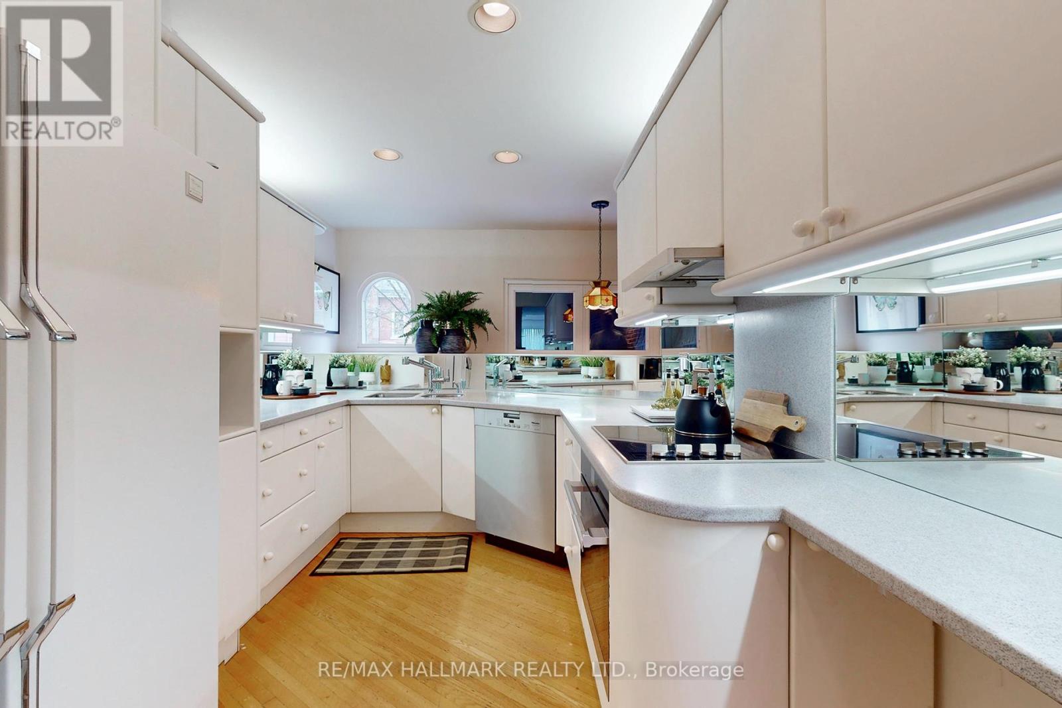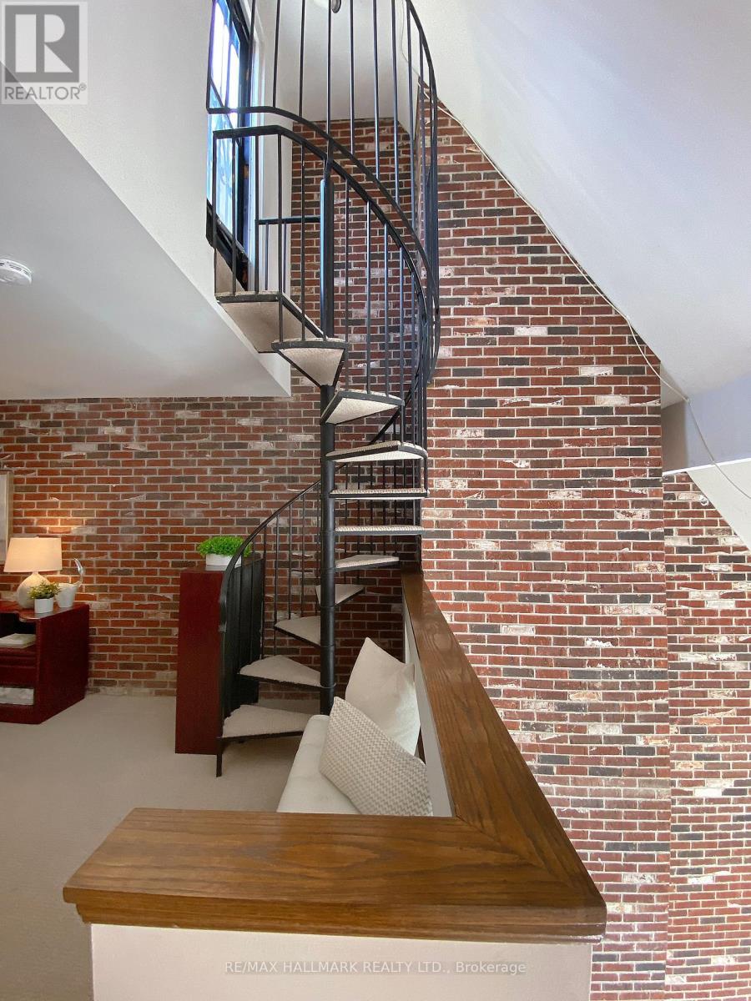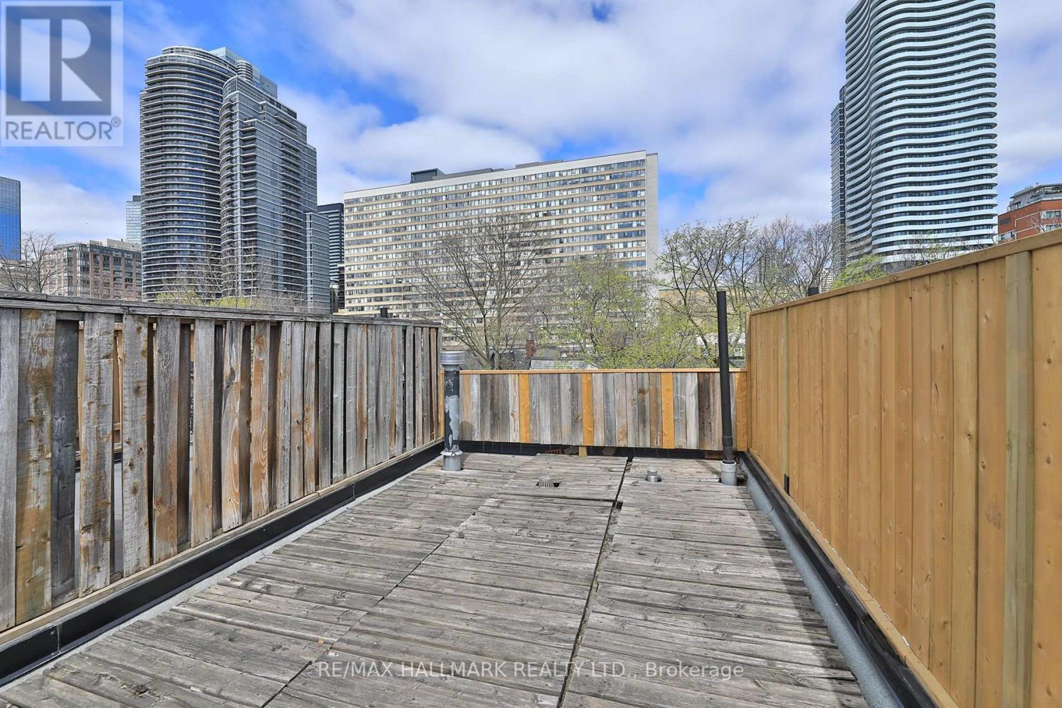69 Mcgill Street Toronto, Ontario M5B 1H3
$1,350,000
Location, location! You can't get much closer to the heart of downtown Toronto. This well-maintained freehold townhome is reminiscent of a New York-style brownstone. The expansive 1800+ SF floor plan provides a myriad of room options that can be tailored to your lifestyle. The large primary bedroom and ensuite bath occupy the top floor. A massive great room on the lower level features a stunning brick wall which extends from the bottom to the top of this multi-floor dwelling. A 488 SF two-tiered deck off the great room is perfect for summer lounging and entertaining and there is also a private terrace at the top of the residence which is accessible via the spiral staircase in the primary bedroom. If you're not a gardener or do a lot of travelling, this home is ideal since it offers a low maintenance exterior. There is a private underground garage with parking for one vehicle accessible from a ramp next to the unit. You're just steps to TMU, Loblaws at Maple Leaf Gardens, the College subway station and close to major hospitals. Don't miss this opportunity! (id:61852)
Property Details
| MLS® Number | C12109687 |
| Property Type | Single Family |
| Neigbourhood | Toronto Centre |
| Community Name | Church-Yonge Corridor |
| AmenitiesNearBy | Hospital, Park, Place Of Worship, Public Transit, Schools |
| CommunityFeatures | Community Centre |
| ParkingSpaceTotal | 1 |
| Structure | Deck |
Building
| BathroomTotal | 3 |
| BedroomsAboveGround | 2 |
| BedroomsTotal | 2 |
| Age | 31 To 50 Years |
| Amenities | Fireplace(s) |
| Appliances | Central Vacuum, Cooktop, Dishwasher, Dryer, Oven, Washer, Whirlpool, Window Coverings, Refrigerator |
| BasementDevelopment | Finished |
| BasementFeatures | Walk Out |
| BasementType | N/a (finished) |
| ConstructionStatus | Insulation Upgraded |
| ConstructionStyleAttachment | Attached |
| CoolingType | Central Air Conditioning |
| ExteriorFinish | Brick |
| FireplacePresent | Yes |
| FireplaceTotal | 1 |
| FlooringType | Hardwood |
| FoundationType | Block |
| HalfBathTotal | 1 |
| HeatingFuel | Natural Gas |
| HeatingType | Forced Air |
| StoriesTotal | 3 |
| SizeInterior | 1500 - 2000 Sqft |
| Type | Row / Townhouse |
| UtilityWater | Municipal Water |
Parking
| Garage |
Land
| Acreage | No |
| FenceType | Fully Fenced |
| LandAmenities | Hospital, Park, Place Of Worship, Public Transit, Schools |
| Sewer | Sanitary Sewer |
| SizeDepth | 96 Ft |
| SizeFrontage | 13 Ft |
| SizeIrregular | 13 X 96 Ft |
| SizeTotalText | 13 X 96 Ft |
Rooms
| Level | Type | Length | Width | Dimensions |
|---|---|---|---|---|
| Second Level | Bedroom 2 | 3.73 m | 2.93 m | 3.73 m x 2.93 m |
| Second Level | Den | 3.66 m | 3.35 m | 3.66 m x 3.35 m |
| Third Level | Primary Bedroom | 6.54 m | 3.66 m | 6.54 m x 3.66 m |
| Lower Level | Great Room | 6.1 m | 3.84 m | 6.1 m x 3.84 m |
| Lower Level | Laundry Room | 4.72 m | 3.81 m | 4.72 m x 3.81 m |
| Main Level | Kitchen | 3.89 m | 2.44 m | 3.89 m x 2.44 m |
| Main Level | Dining Room | 3.83 m | 3.35 m | 3.83 m x 3.35 m |
| Upper Level | Other | 4.57 m | 3.05 m | 4.57 m x 3.05 m |
Interested?
Contact us for more information
Roy Runions
Salesperson
785 Queen St East
Toronto, Ontario M4M 1H5
