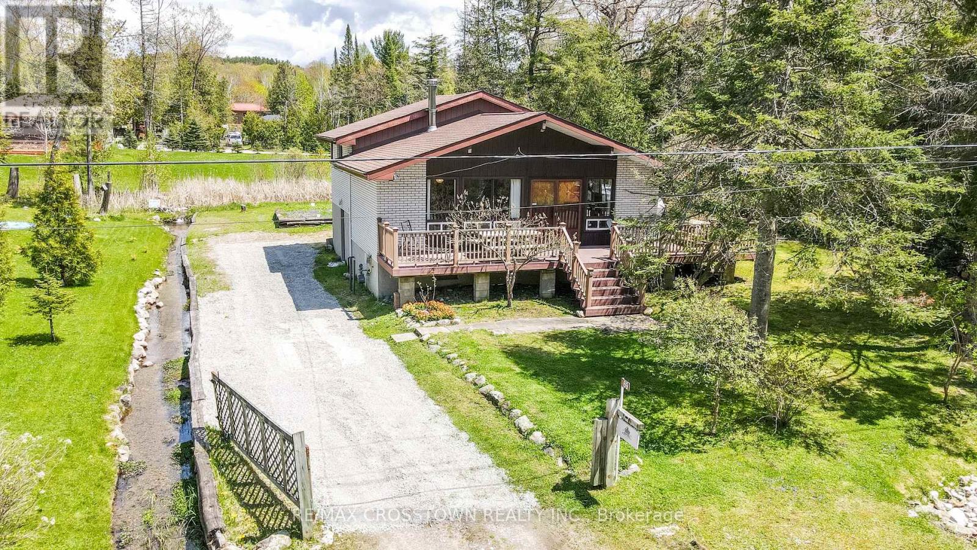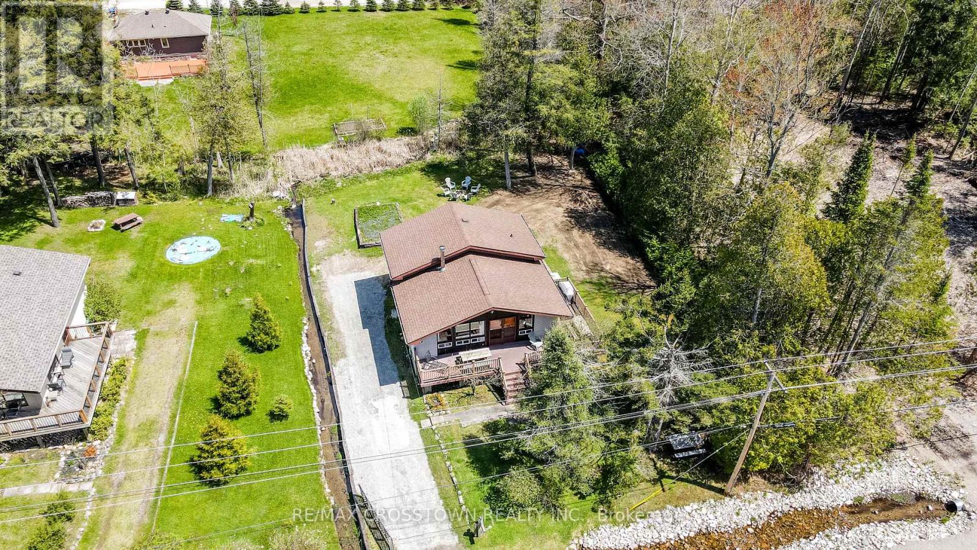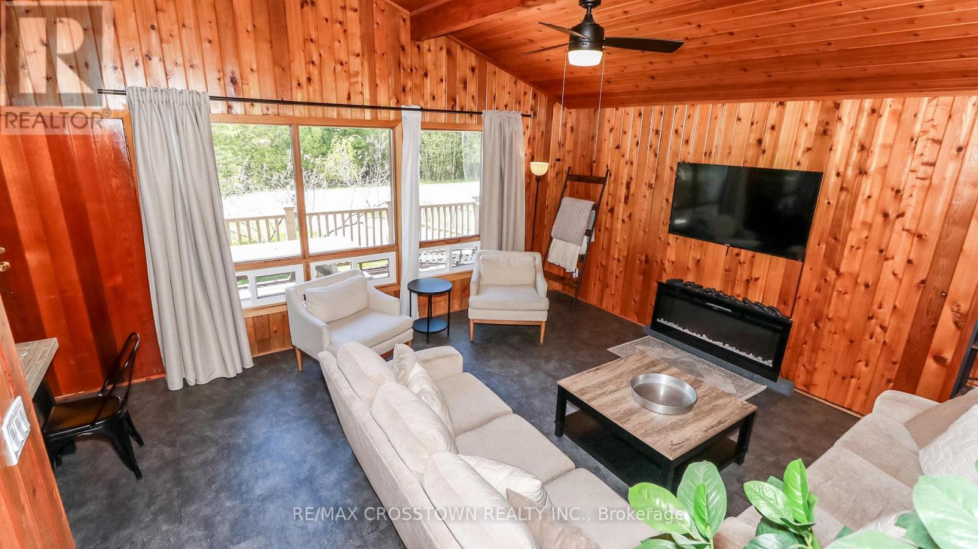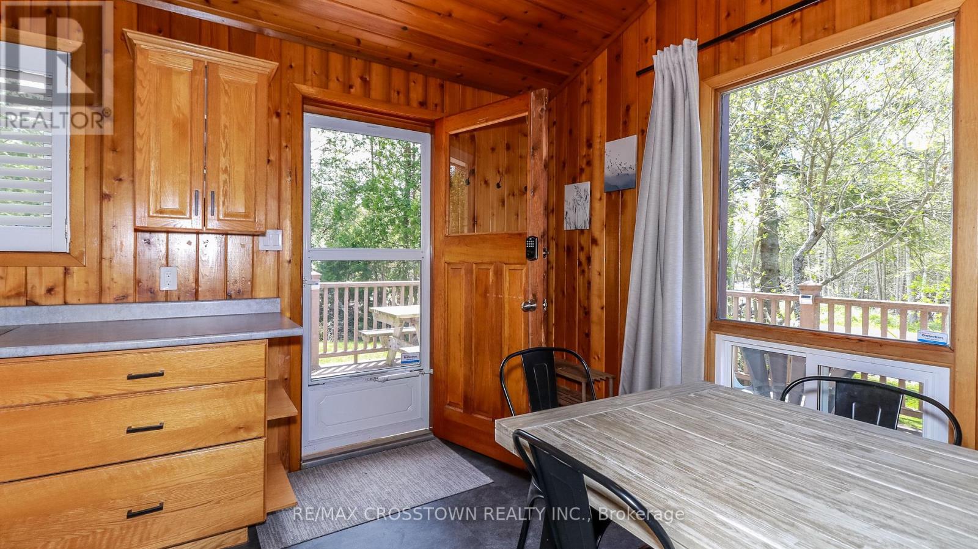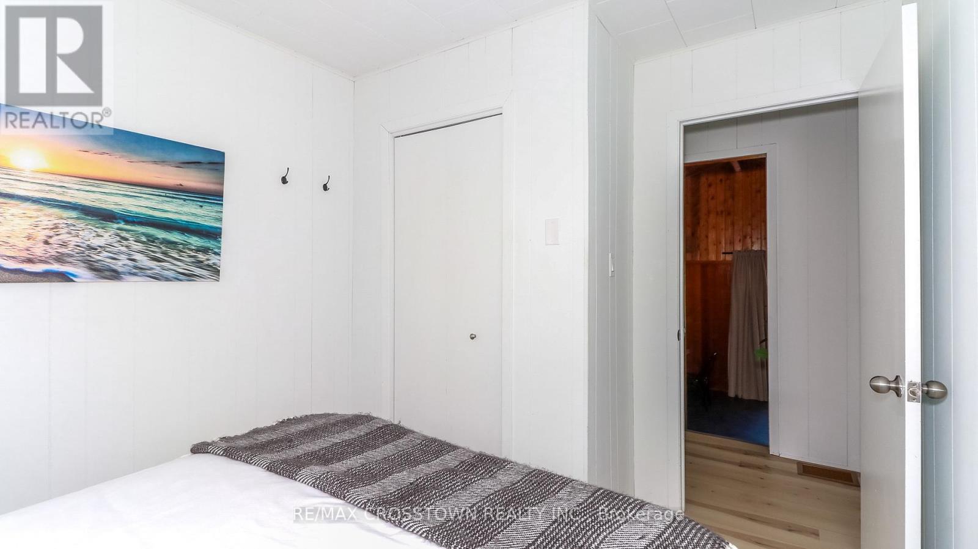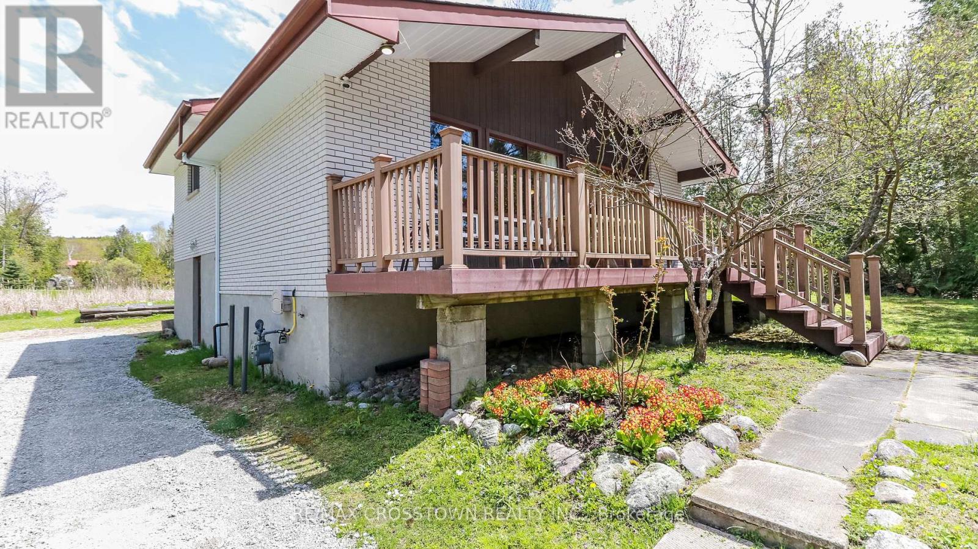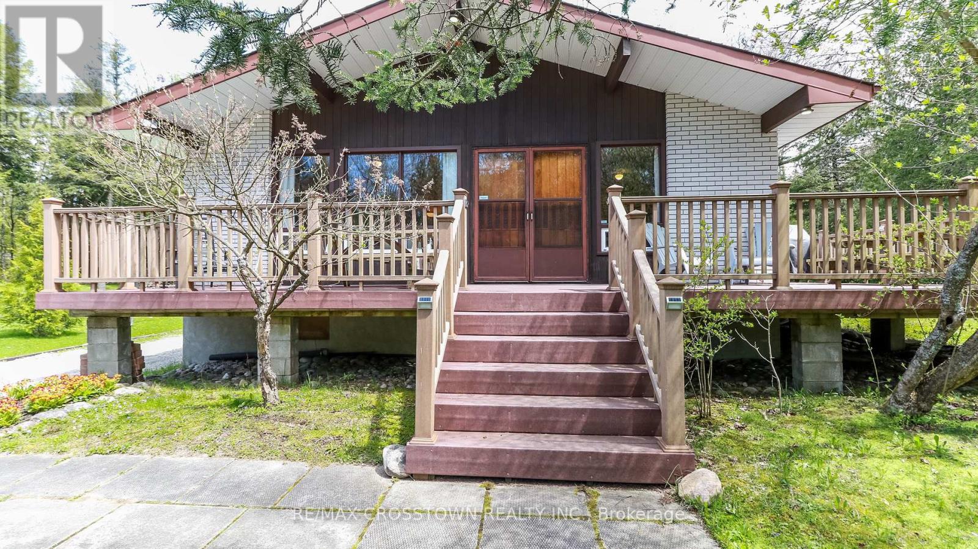69 Lesperance Road Tiny, Ontario L0L 2J0
$699,000
Welcome to Pine Creek Chalet at 69 Lesperance Rd. This 4-Season beautifully renovated 3-bedroom, 1.5-bath home nestled on 0.31 acres in the heart of Balm Beach. Just a short walk to the shores of Georgian Bay, this property offers the perfect blend of year-round comfort and cottage charm. Inside, the bright open-concept layout is ideal for both relaxing and entertaining, while large windows fill the space with natural light.The spacious yard features lush gardens and a deck perfect for outdoor gatherings, creating your own private oasis.Recent upgrades include a finished lower level (2022), new furnace (2022), septic system (2023), and water purification system (2023).Enjoy the best of beachside living whether as a weekend retreat or your full-time home. (id:61852)
Property Details
| MLS® Number | S12126564 |
| Property Type | Single Family |
| Community Name | Rural Tiny |
| AmenitiesNearBy | Beach, Golf Nearby, Hospital |
| Features | Ravine, Flat Site, Conservation/green Belt |
| ParkingSpaceTotal | 4 |
| Structure | Deck |
Building
| BathroomTotal | 2 |
| BedroomsAboveGround | 3 |
| BedroomsTotal | 3 |
| Age | 31 To 50 Years |
| Amenities | Fireplace(s) |
| Appliances | Water Softener, Water Purifier, Microwave, Stove, Window Coverings, Refrigerator |
| BasementDevelopment | Finished |
| BasementFeatures | Walk Out |
| BasementType | N/a (finished) |
| ConstructionStyleAttachment | Detached |
| ConstructionStyleSplitLevel | Backsplit |
| ExteriorFinish | Brick, Wood |
| FireplacePresent | Yes |
| FireplaceTotal | 1 |
| FoundationType | Block |
| HalfBathTotal | 1 |
| HeatingFuel | Natural Gas |
| HeatingType | Forced Air |
| SizeInterior | 1100 - 1500 Sqft |
| Type | House |
| UtilityWater | Drilled Well |
Parking
| No Garage |
Land
| Acreage | No |
| LandAmenities | Beach, Golf Nearby, Hospital |
| Sewer | Septic System |
| SizeDepth | 149 Ft ,7 In |
| SizeFrontage | 86 Ft ,3 In |
| SizeIrregular | 86.3 X 149.6 Ft |
| SizeTotalText | 86.3 X 149.6 Ft |
Rooms
| Level | Type | Length | Width | Dimensions |
|---|---|---|---|---|
| Second Level | Bedroom | 4.55 m | 3.28 m | 4.55 m x 3.28 m |
| Second Level | Bedroom 2 | 3.5 m | 2.62 m | 3.5 m x 2.62 m |
| Second Level | Bedroom 3 | 2.9 m | 2.81 m | 2.9 m x 2.81 m |
| Lower Level | Recreational, Games Room | 4.19 m | 7.42 m | 4.19 m x 7.42 m |
| Main Level | Kitchen | 2.69 m | 2.59 m | 2.69 m x 2.59 m |
| Main Level | Dining Room | 3.35 m | 2.11 m | 3.35 m x 2.11 m |
| Main Level | Living Room | 4.67 m | 4.41 m | 4.67 m x 4.41 m |
Utilities
| Cable | Installed |
| Electricity | Installed |
https://www.realtor.ca/real-estate/28265350/69-lesperance-road-tiny-rural-tiny
Interested?
Contact us for more information
Scott William Bird
Broker
253 Barrie Street
Thornton, Ontario L0L 2N0
