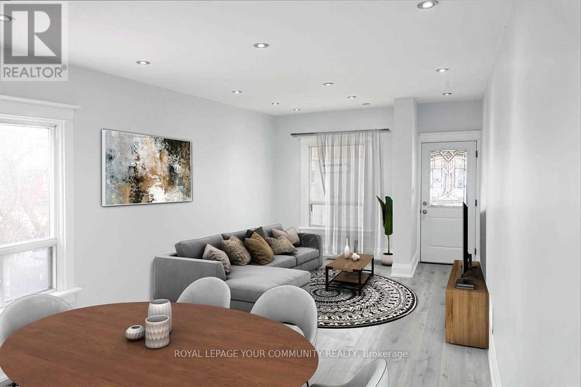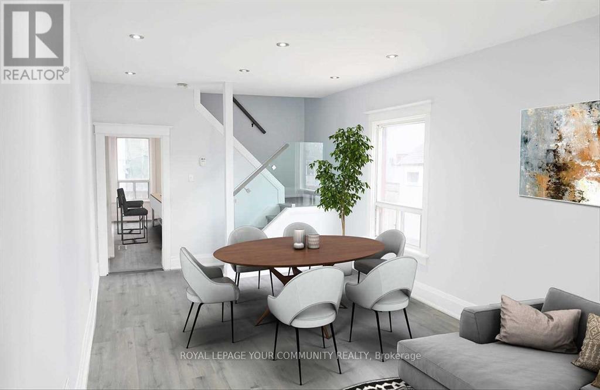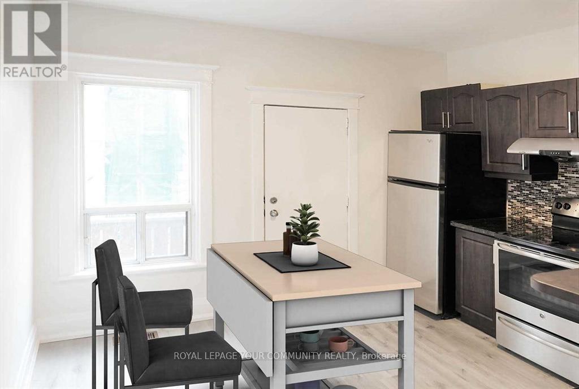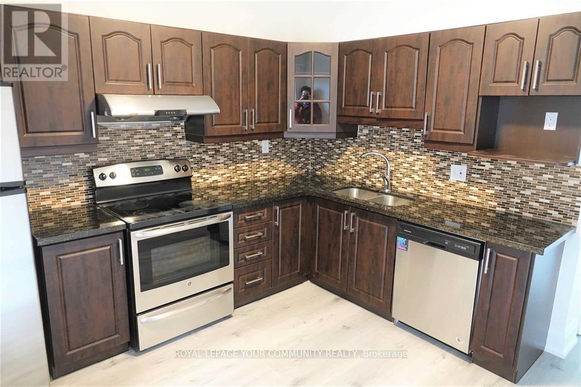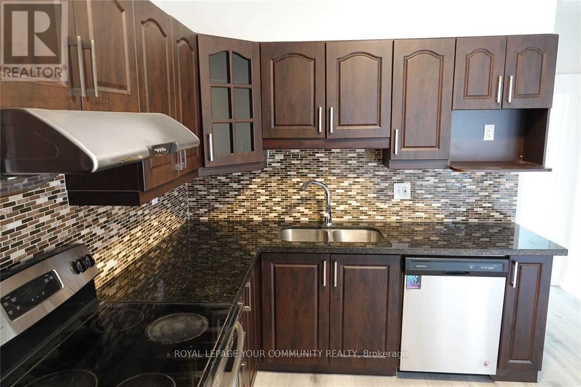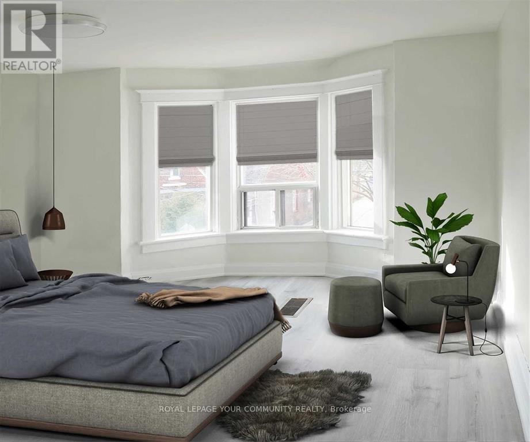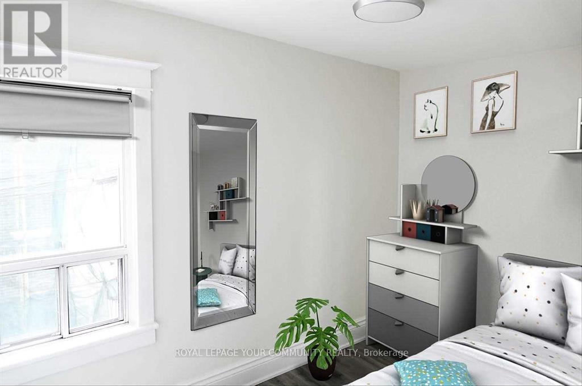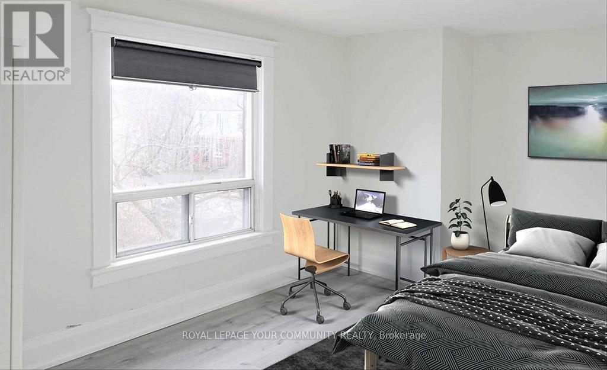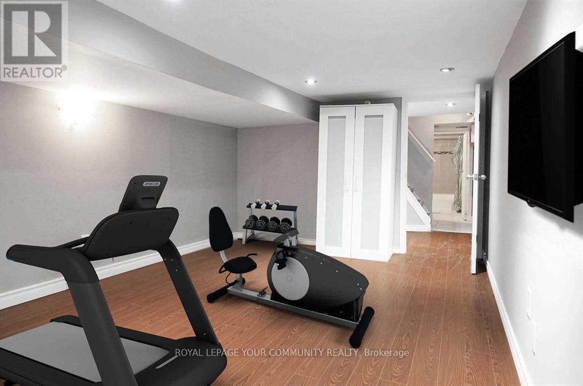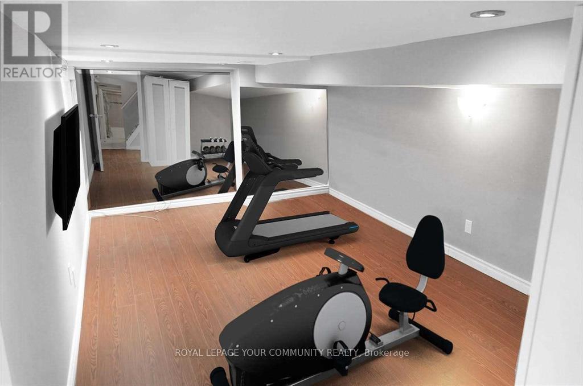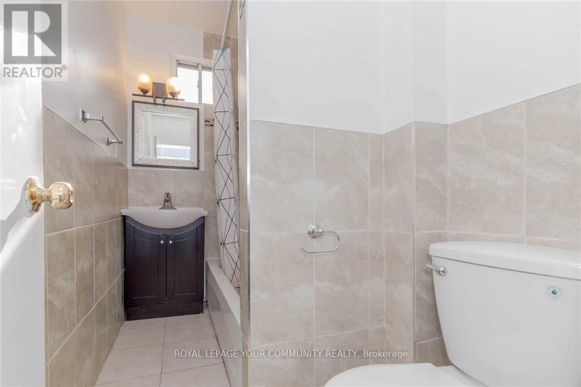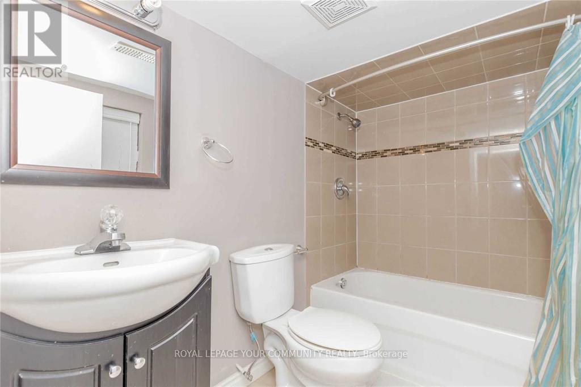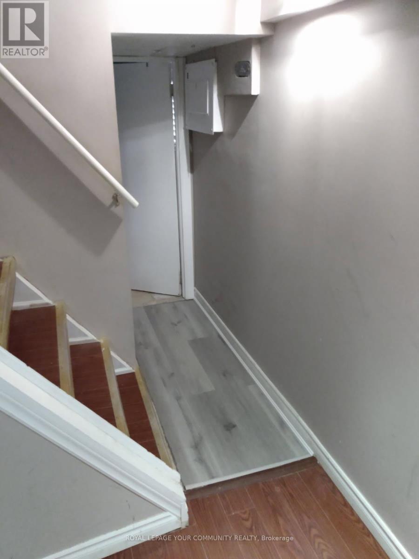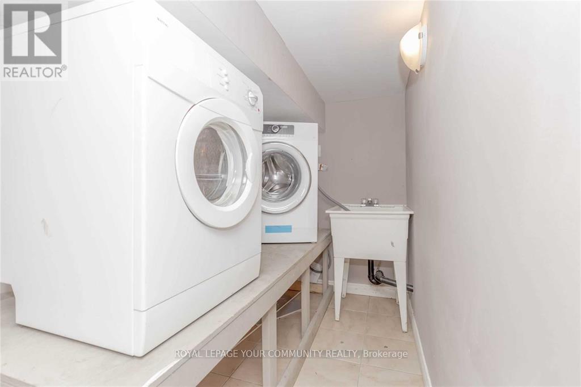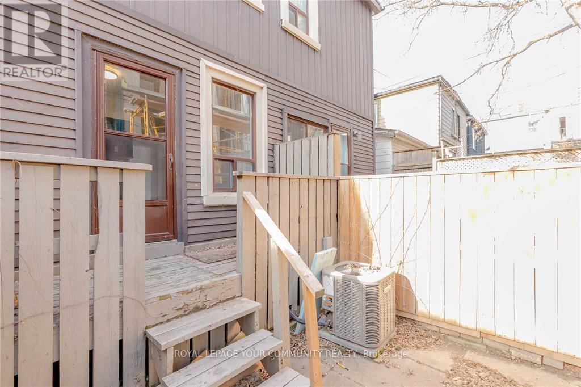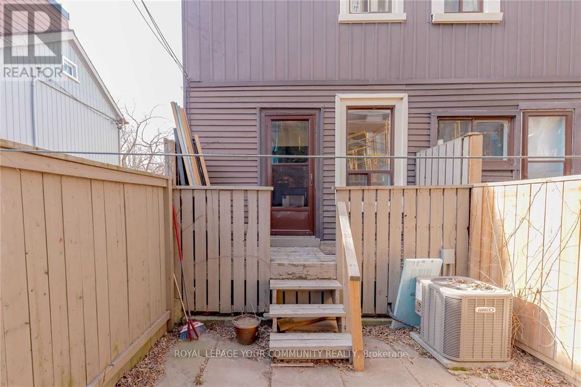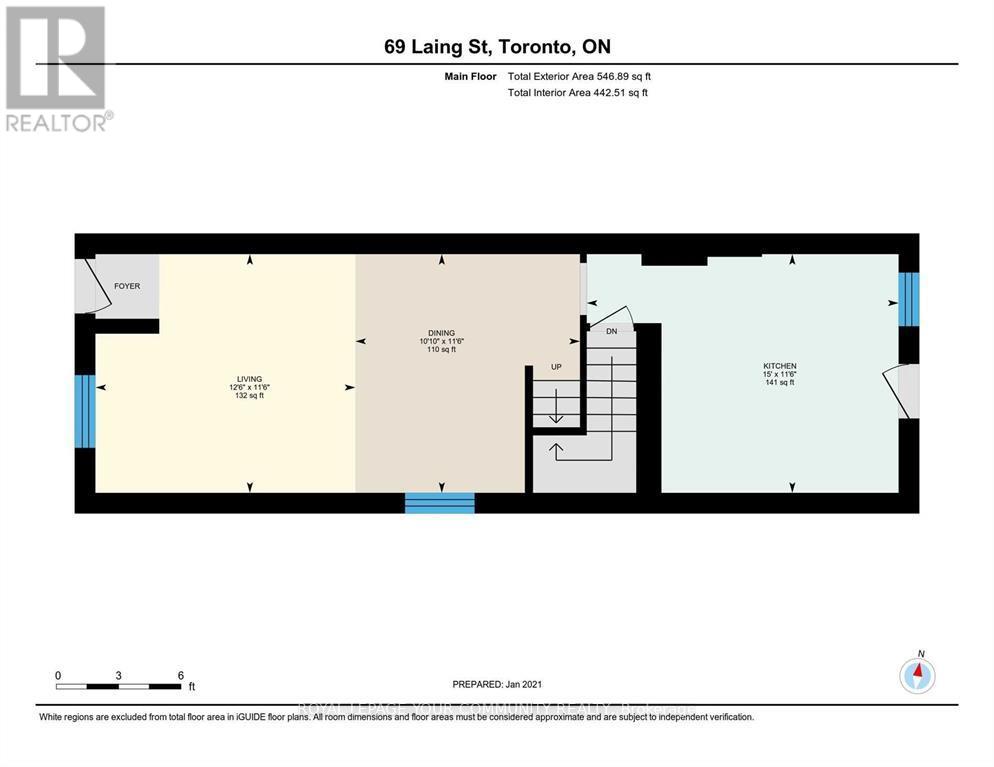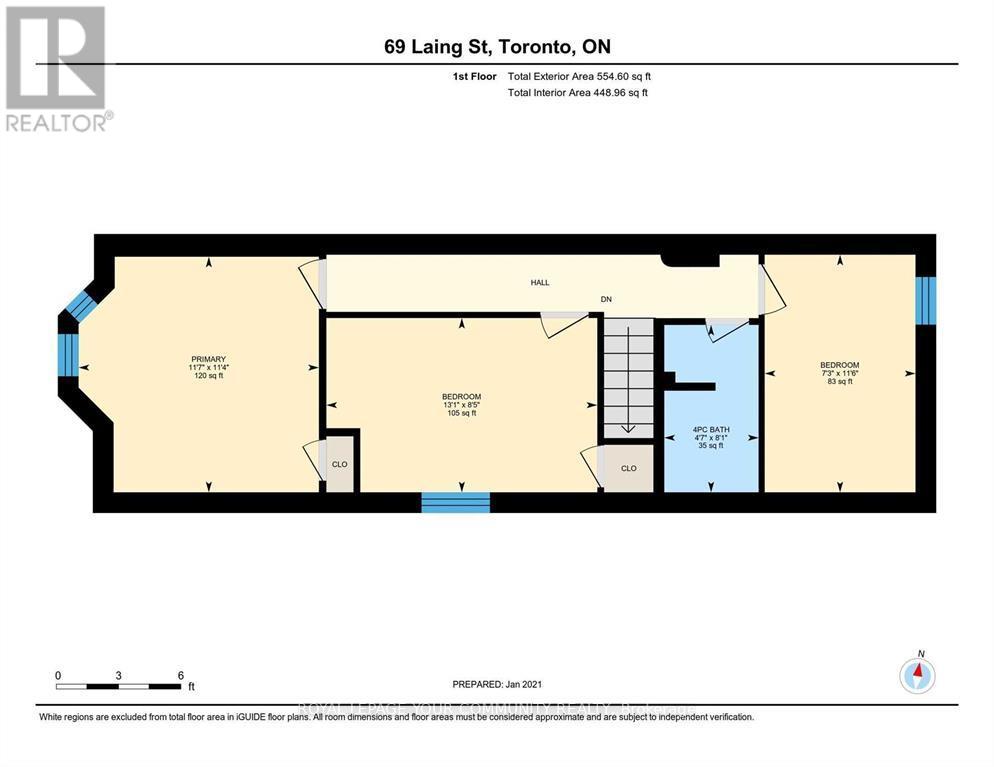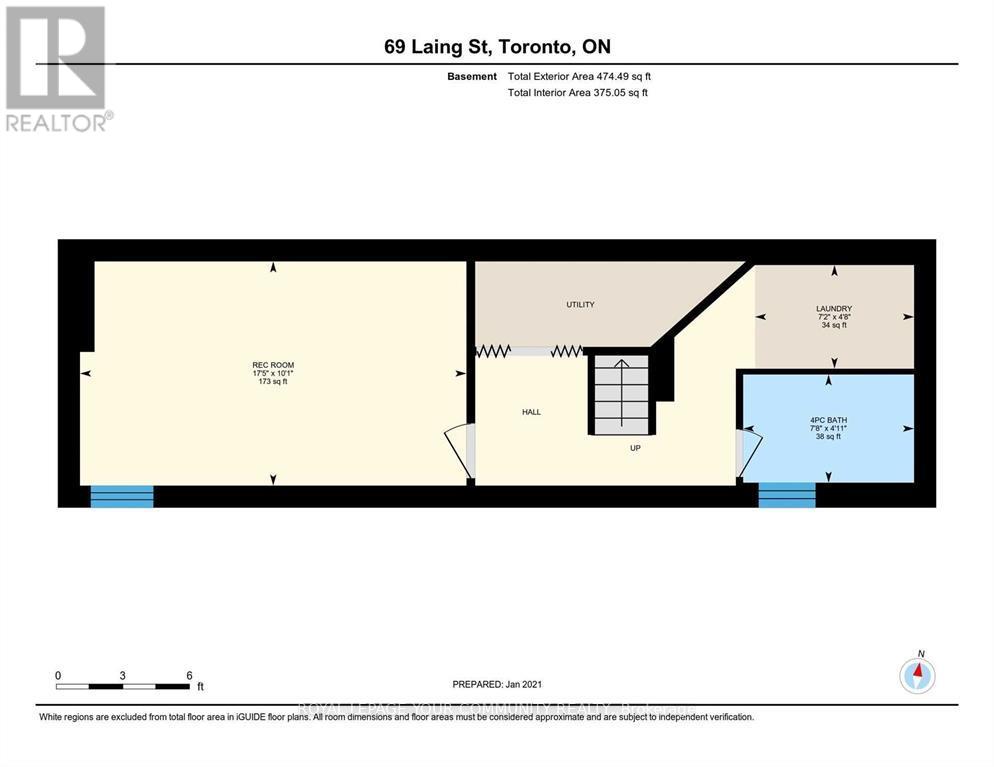69 Laing Street Toronto, Ontario M4L 1C2
$3,650 Monthly
Fantastic Renovated 3Bdr 2Bath Semi In The Heart Of Leslieville. Fully Renovated With A Brand New Kitchen And Appliances, New Vinyl Flooring Through-Out & Freshly Painted. Enjoy Open Concept Living On The Main Floor And Three Private Bedrooms On The Second Floor Including A Master Retreat. Walk Out Of Your Brand New Kitchen onto A Private Deck Over Looking A Private Fully Fenced In Yard. Steps To Schools, Restaurants, Shopping And Transit. A Fast 15 Min Ride To Downtown On The Gerrard Or Queen Street Car. Maple Leaf Forever Park Across The Street! (id:61852)
Property Details
| MLS® Number | E12156879 |
| Property Type | Single Family |
| Neigbourhood | Toronto—Danforth |
| Community Name | Greenwood-Coxwell |
| AmenitiesNearBy | Park, Public Transit |
| CommunityFeatures | Community Centre |
| Features | Carpet Free |
| Structure | Deck |
Building
| BathroomTotal | 2 |
| BedroomsAboveGround | 3 |
| BedroomsTotal | 3 |
| Amenities | Separate Electricity Meters |
| Appliances | Water Heater |
| BasementDevelopment | Finished |
| BasementType | N/a (finished) |
| ConstructionStyleAttachment | Semi-detached |
| CoolingType | Central Air Conditioning |
| ExteriorFinish | Brick, Vinyl Siding |
| FlooringType | Vinyl, Tile, Laminate |
| FoundationType | Poured Concrete |
| HeatingFuel | Natural Gas |
| HeatingType | Forced Air |
| StoriesTotal | 2 |
| SizeInterior | 700 - 1100 Sqft |
| Type | House |
| UtilityWater | Municipal Water |
Parking
| No Garage |
Land
| Acreage | No |
| LandAmenities | Park, Public Transit |
| SizeDepth | 66 Ft |
| SizeFrontage | 13 Ft |
| SizeIrregular | 13 X 66 Ft |
| SizeTotalText | 13 X 66 Ft |
Rooms
| Level | Type | Length | Width | Dimensions |
|---|---|---|---|---|
| Second Level | Bedroom | 2.93 m | 4.01 m | 2.93 m x 4.01 m |
| Second Level | Bedroom 2 | 3.01 m | 2.43 m | 3.01 m x 2.43 m |
| Second Level | Primary Bedroom | 4.07 m | 3.42 m | 4.07 m x 3.42 m |
| Second Level | Bathroom | 1.82 m | 1.07 m | 1.82 m x 1.07 m |
| Basement | Bathroom | 3.05 m | 1.07 m | 3.05 m x 1.07 m |
| Basement | Recreational, Games Room | 6.18 m | 3.7 m | 6.18 m x 3.7 m |
| Main Level | Dining Room | 3.76 m | 2.98 m | 3.76 m x 2.98 m |
| Main Level | Kitchen | 2.96 m | 3.78 m | 2.96 m x 3.78 m |
Utilities
| Electricity | Installed |
Interested?
Contact us for more information
Evan Murray
Salesperson
8854 Yonge Street
Richmond Hill, Ontario L4C 0T4
