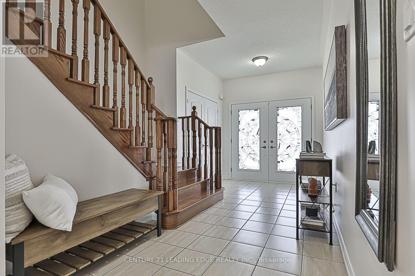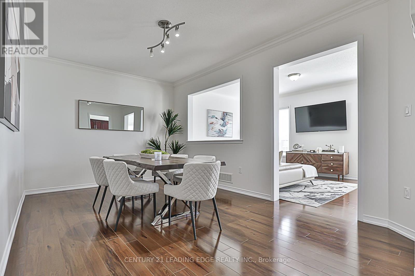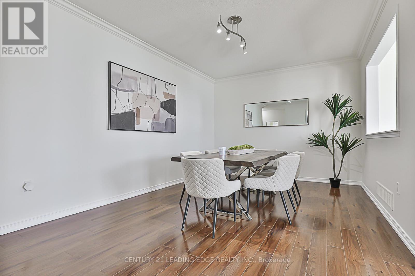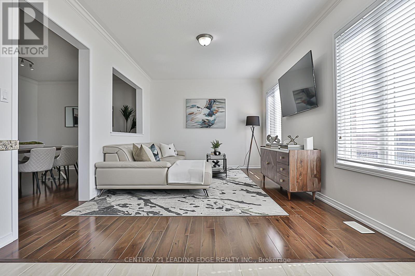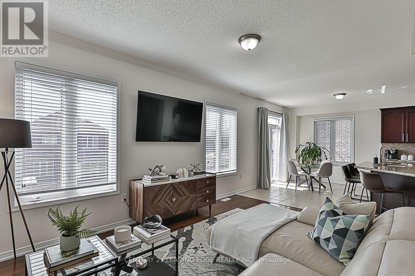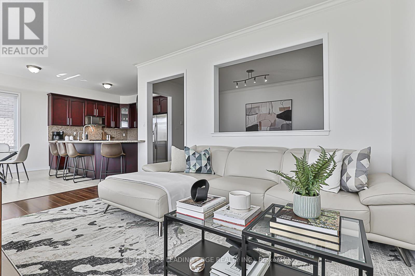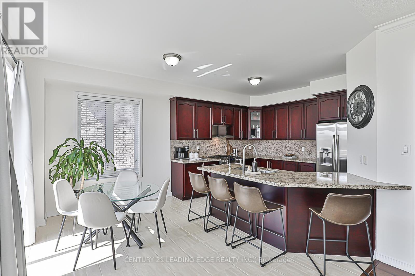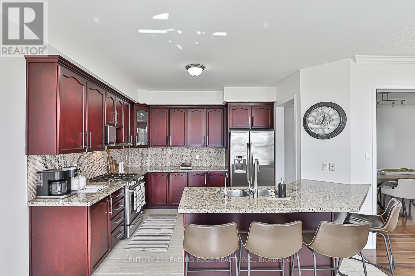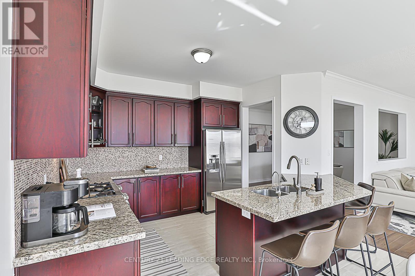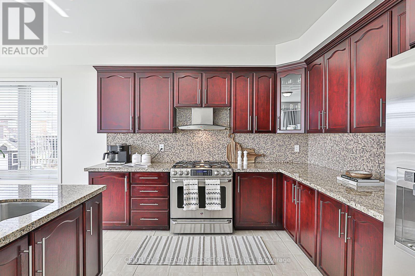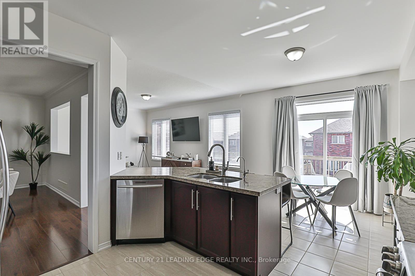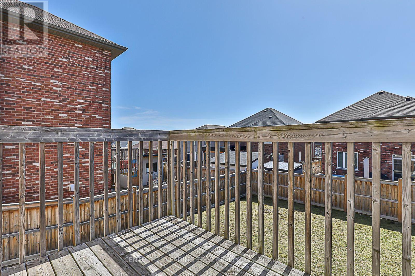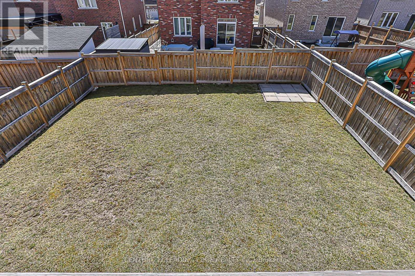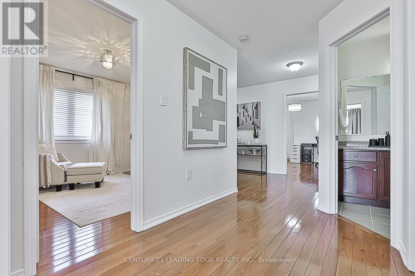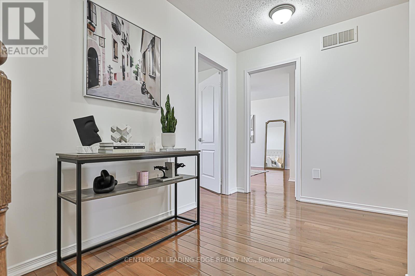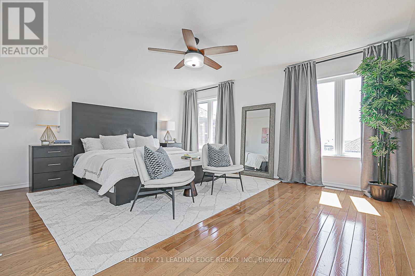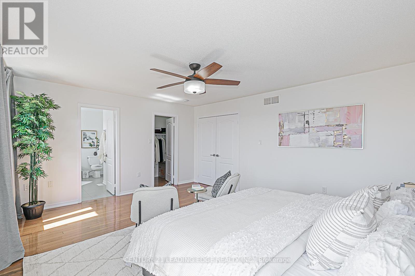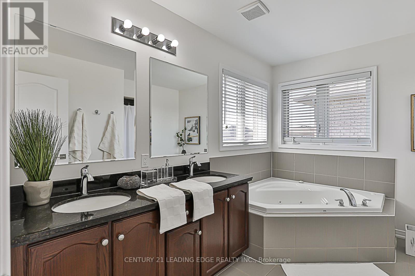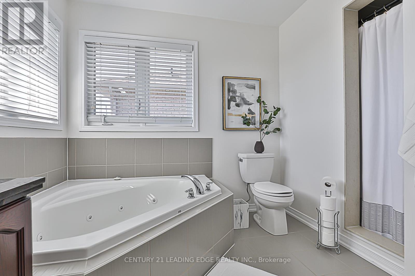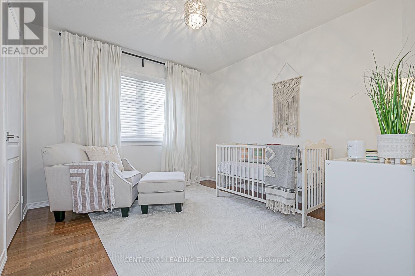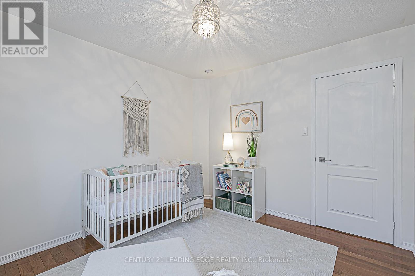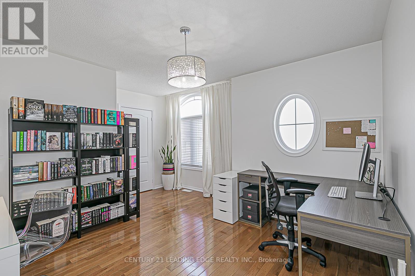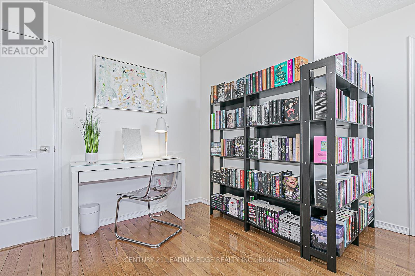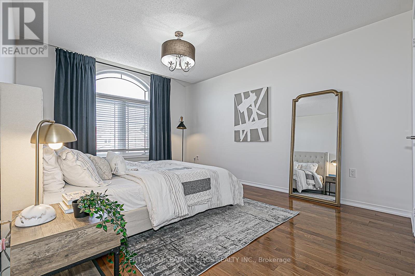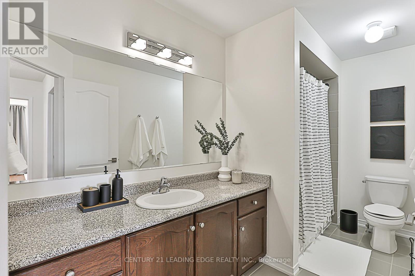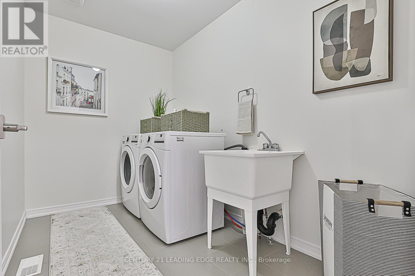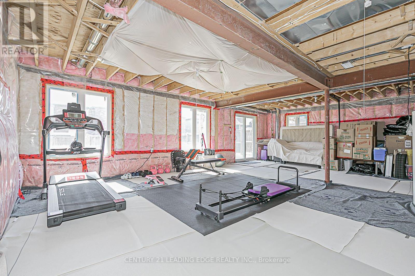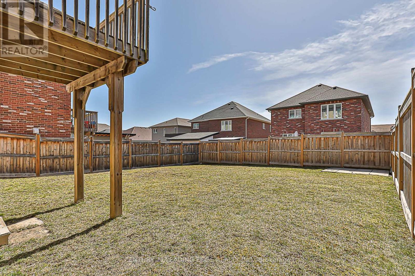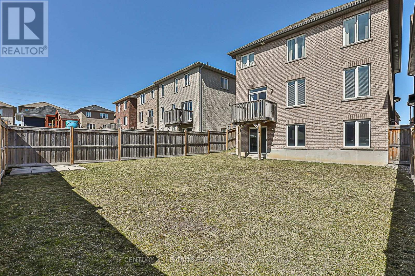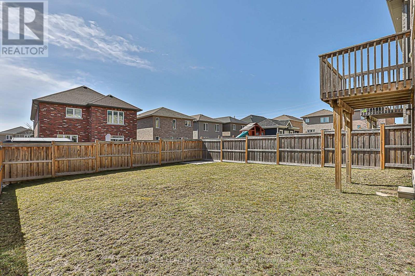69 Hopkins Crescent Bradford West Gwillimbury, Ontario L3Z 0R7
$1,216,000
Welcome to this stunning 4-bedroom, 2.5-bath family home nestled in the heart of Bradford. Featuring a spacious double car garage and a total of 6 parking spaces, this property is perfect for growing families or those who love to entertain. The bright, open-concept layout is enhanced by rich hardwood floors throughout, creating a warm and inviting atmosphere. The kitchen walks out to a beautiful deck, ideal for morning coffee or summer BBQs. Large windows throughout the home fill every room with natural light. Enjoy the convenience of second-floor laundry, making everyday chores a breeze. The walk-out basement offers endless potential for future living space or an in-law suite. Dont miss your chance to call this beautiful property home! (id:61852)
Property Details
| MLS® Number | N12291945 |
| Property Type | Single Family |
| Community Name | Bradford |
| EquipmentType | Water Heater |
| Features | Carpet Free |
| ParkingSpaceTotal | 6 |
| RentalEquipmentType | Water Heater |
Building
| BathroomTotal | 3 |
| BedroomsAboveGround | 4 |
| BedroomsTotal | 4 |
| Appliances | Garage Door Opener Remote(s), Central Vacuum, Water Heater, Water Softener, Blinds, Dishwasher, Dryer, Hood Fan, Stove, Washer, Refrigerator |
| BasementDevelopment | Unfinished |
| BasementFeatures | Walk Out |
| BasementType | N/a (unfinished), N/a |
| ConstructionStyleAttachment | Detached |
| CoolingType | Central Air Conditioning |
| ExteriorFinish | Brick |
| FlooringType | Laminate, Ceramic, Hardwood |
| HalfBathTotal | 1 |
| HeatingFuel | Natural Gas |
| HeatingType | Forced Air |
| StoriesTotal | 2 |
| SizeInterior | 2000 - 2500 Sqft |
| Type | House |
| UtilityWater | Municipal Water |
Parking
| Attached Garage | |
| Garage |
Land
| Acreage | No |
| Sewer | Sanitary Sewer |
| SizeDepth | 112 Ft ,1 In |
| SizeFrontage | 35 Ft ,7 In |
| SizeIrregular | 35.6 X 112.1 Ft |
| SizeTotalText | 35.6 X 112.1 Ft |
Rooms
| Level | Type | Length | Width | Dimensions |
|---|---|---|---|---|
| Second Level | Primary Bedroom | 5 m | 4.5 m | 5 m x 4.5 m |
| Second Level | Bedroom 2 | 3 m | 3.5 m | 3 m x 3.5 m |
| Second Level | Bedroom 3 | 4.5 m | 4.5 m | 4.5 m x 4.5 m |
| Second Level | Bedroom 4 | 5 m | 3.5 m | 5 m x 3.5 m |
| Main Level | Dining Room | 5 m | 3.5 m | 5 m x 3.5 m |
| Main Level | Family Room | 5 m | 3.5 m | 5 m x 3.5 m |
| Main Level | Kitchen | 6 m | 3.5 m | 6 m x 3.5 m |
| Main Level | Eating Area | 6 m | 3.5 m | 6 m x 3.5 m |
Utilities
| Cable | Installed |
| Electricity | Installed |
| Sewer | Installed |
Interested?
Contact us for more information
Majid Gamini Mohammadi
Salesperson
165 Main Street North
Markham, Ontario L3P 1Y2
Nadine Arpin-Mohammadi
Salesperson
165 Main Street North
Markham, Ontario L3P 1Y2





