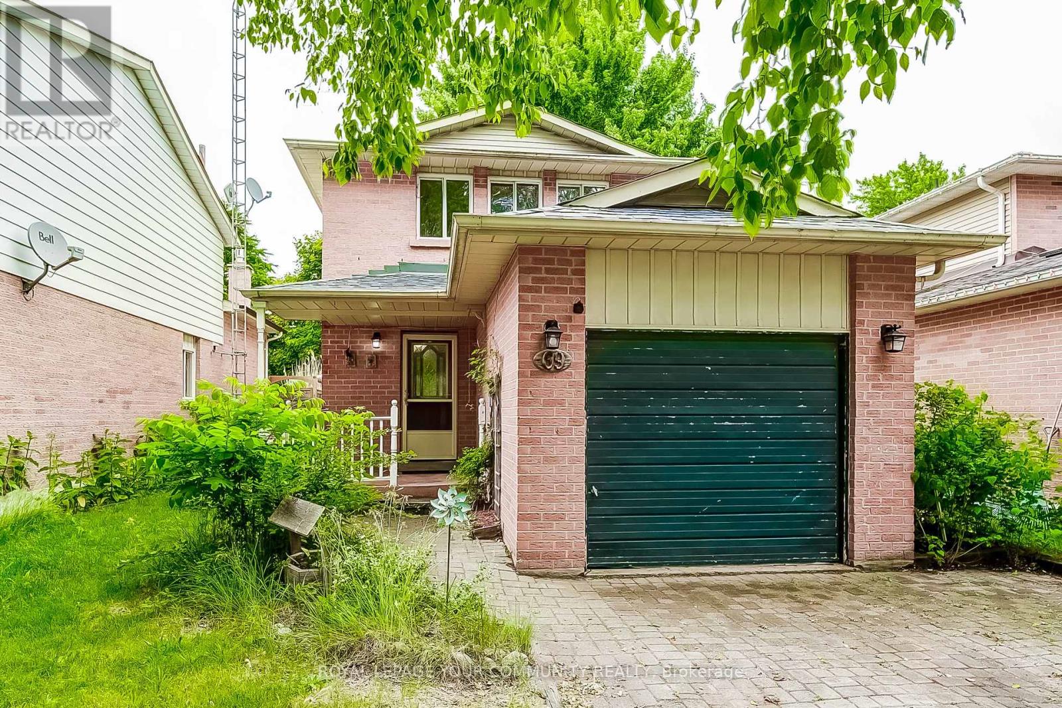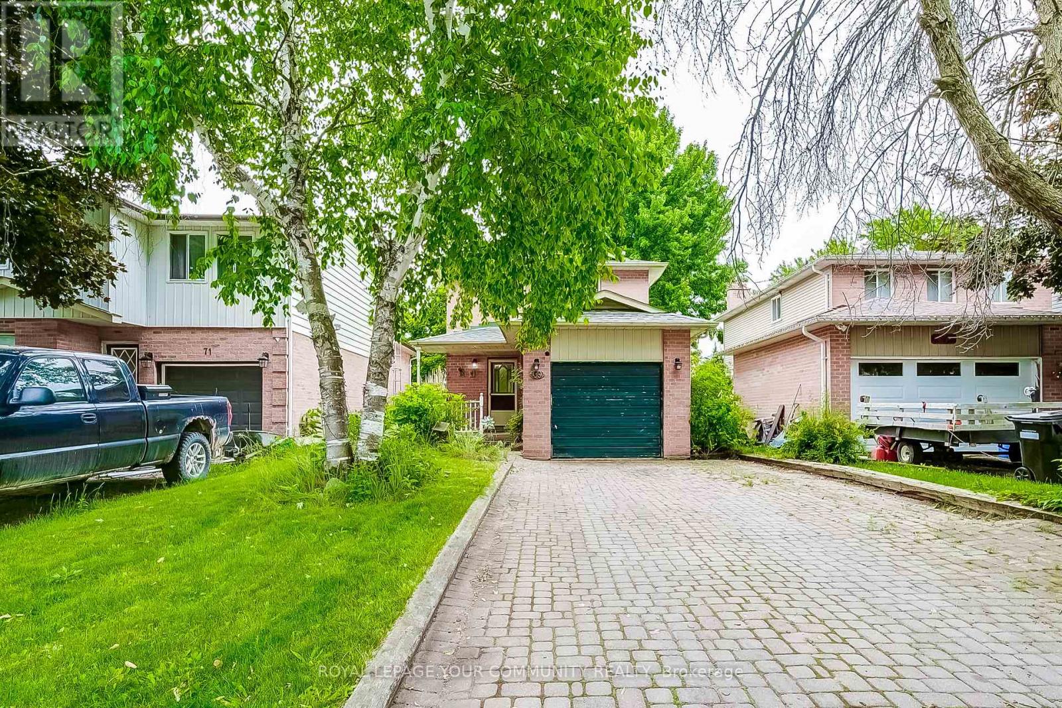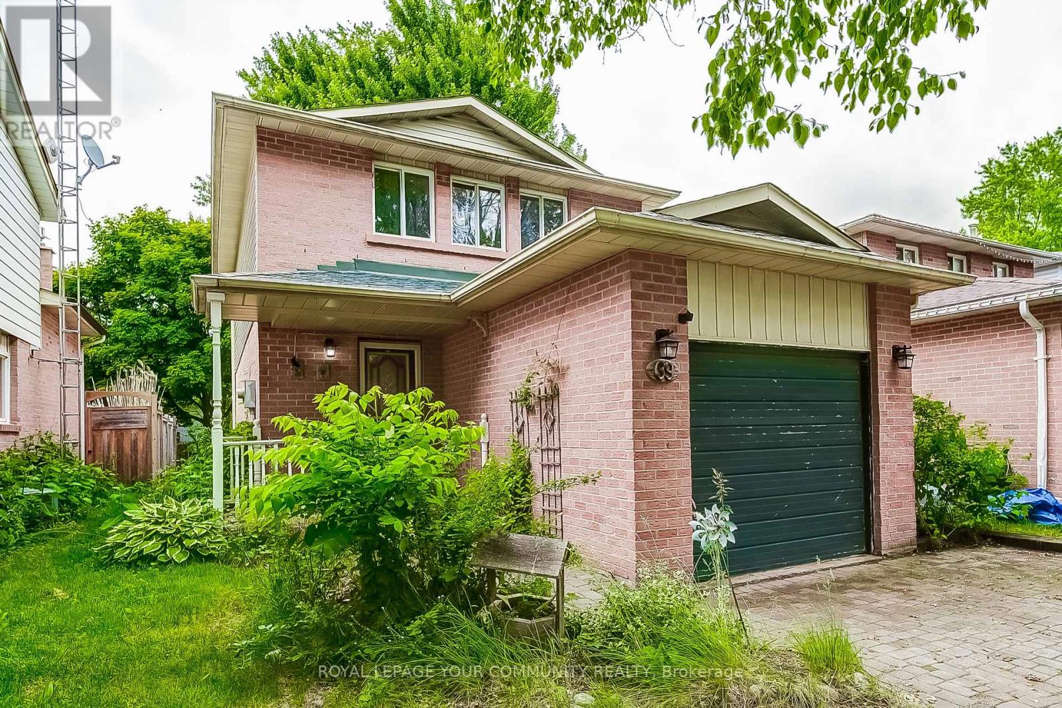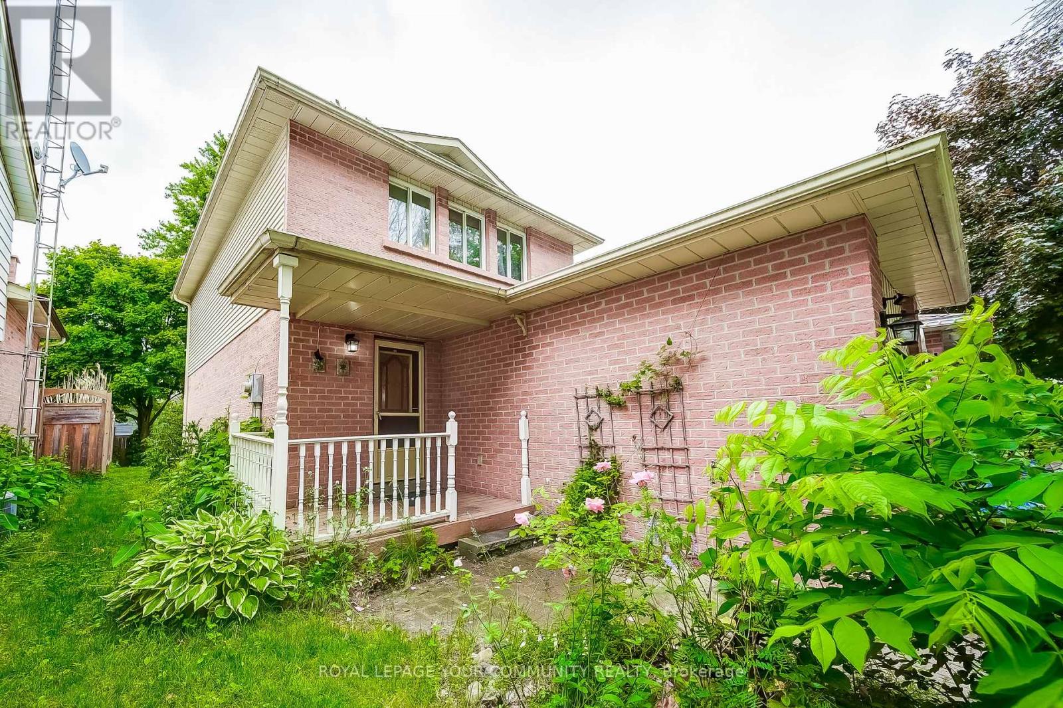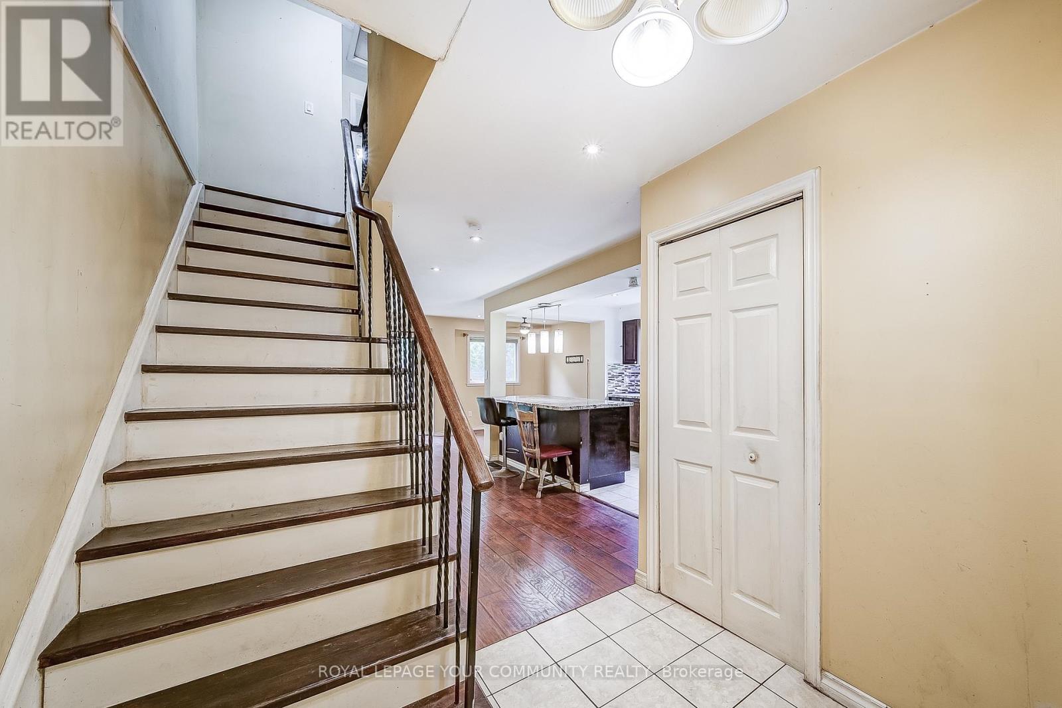69 Daniele Avenue New Tecumseth, Ontario L0G 1A0
$649,999
Welcome to 69 Daniele Ave., in the charming community of Beeton, which is known for its small town charm and family friendly community. This 3-bedroom fully detached home, features an open concept main floor layout, 3 spacious bedrooms upstairs, laminate flooring throughout the main and upper levels, granite countertops, rod iron pickets. This home would be perfect for an investor, contractor, visionary or home owner who isn't afraid to roll up their sleeves. A great investment home, with lots of potential in a desirable area, close to schools, parks, stores, local amenities and highways. (id:61852)
Property Details
| MLS® Number | N12238199 |
| Property Type | Single Family |
| Community Name | Beeton |
| AmenitiesNearBy | Park, Schools |
| Features | Carpet Free |
| ParkingSpaceTotal | 3 |
| Structure | Shed |
Building
| BathroomTotal | 2 |
| BedroomsAboveGround | 3 |
| BedroomsTotal | 3 |
| Age | 31 To 50 Years |
| Appliances | Dishwasher, Dryer, Washer, Refrigerator |
| BasementDevelopment | Finished |
| BasementType | N/a (finished) |
| ConstructionStyleAttachment | Detached |
| CoolingType | Central Air Conditioning |
| ExteriorFinish | Aluminum Siding, Brick |
| FireplacePresent | Yes |
| FireplaceTotal | 1 |
| FlooringType | Tile, Laminate |
| FoundationType | Concrete |
| HalfBathTotal | 1 |
| HeatingFuel | Natural Gas |
| HeatingType | Forced Air |
| StoriesTotal | 2 |
| SizeInterior | 1100 - 1500 Sqft |
| Type | House |
| UtilityWater | Municipal Water |
Parking
| Attached Garage | |
| Garage |
Land
| Acreage | No |
| FenceType | Fenced Yard |
| LandAmenities | Park, Schools |
| Sewer | Sanitary Sewer |
| SizeDepth | 110 Ft ,1 In |
| SizeFrontage | 32 Ft ,6 In |
| SizeIrregular | 32.5 X 110.1 Ft |
| SizeTotalText | 32.5 X 110.1 Ft |
Rooms
| Level | Type | Length | Width | Dimensions |
|---|---|---|---|---|
| Second Level | Primary Bedroom | 3.413 m | 4.693 m | 3.413 m x 4.693 m |
| Second Level | Bedroom 2 | 4.053 m | 3.383 m | 4.053 m x 3.383 m |
| Second Level | Bedroom 3 | 2.956 m | 2.926 m | 2.956 m x 2.926 m |
| Basement | Recreational, Games Room | 4.236 m | 5.547 m | 4.236 m x 5.547 m |
| Basement | Laundry Room | 2.804 m | 3.26 m | 2.804 m x 3.26 m |
| Main Level | Foyer | 2.31 m | 2.31 m | 2.31 m x 2.31 m |
| Main Level | Living Room | 6.827 m | 2.926 m | 6.827 m x 2.926 m |
| Main Level | Kitchen | 4.754 m | 2.56 m | 4.754 m x 2.56 m |
| Main Level | Dining Room | 2.804 m | 2.773 m | 2.804 m x 2.773 m |
https://www.realtor.ca/real-estate/28505460/69-daniele-avenue-new-tecumseth-beeton-beeton
Interested?
Contact us for more information
Evelina Barbiero
Salesperson
9411 Jane Street
Vaughan, Ontario L6A 4J3
