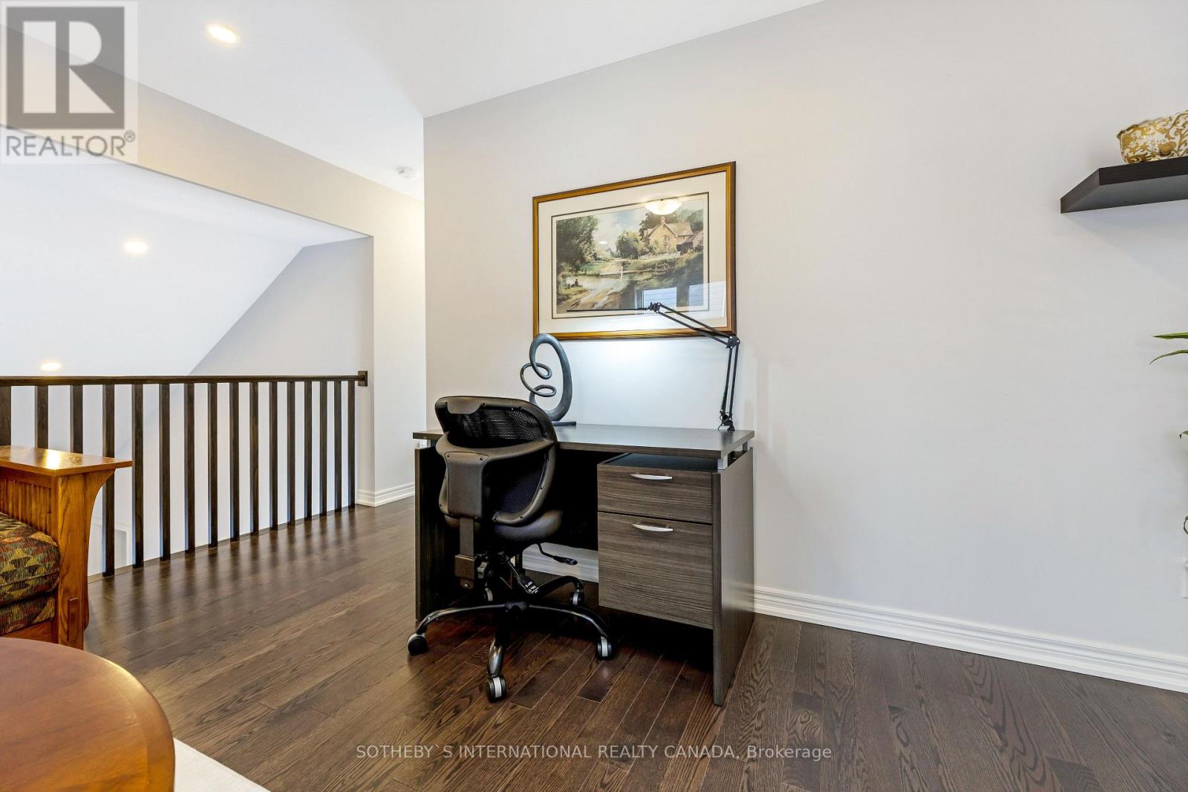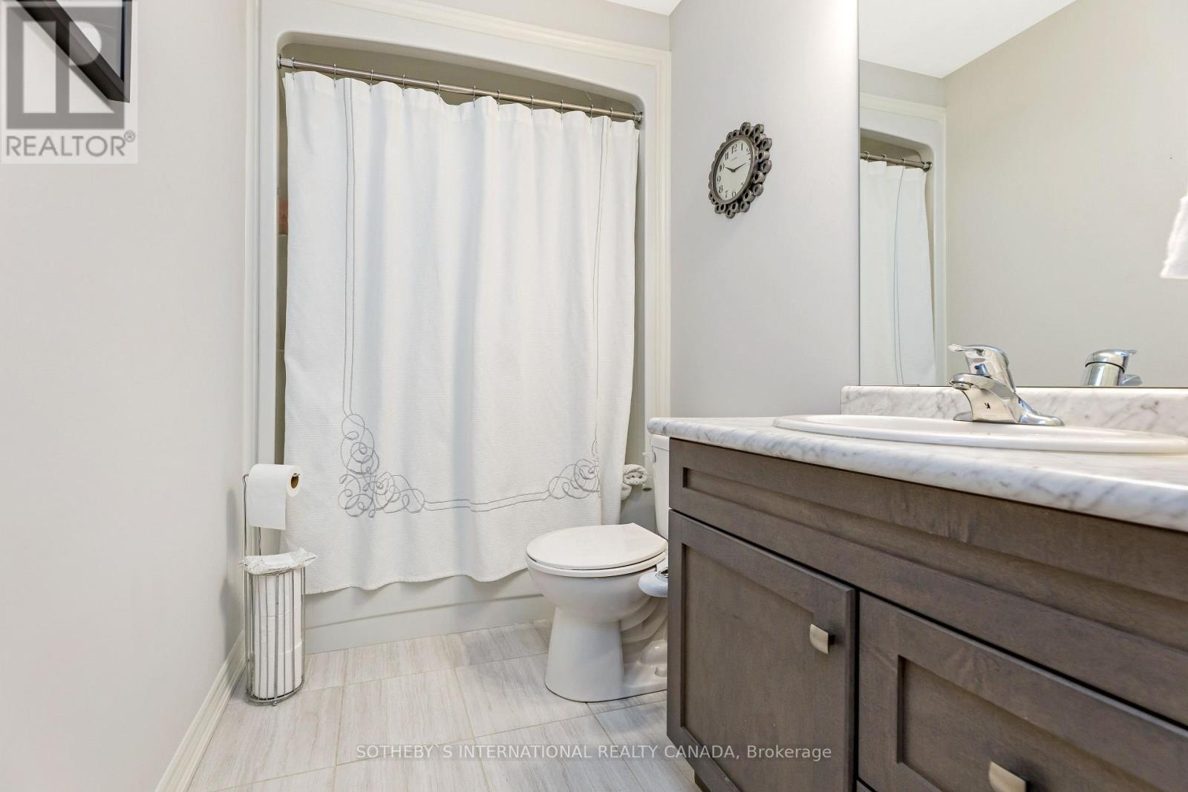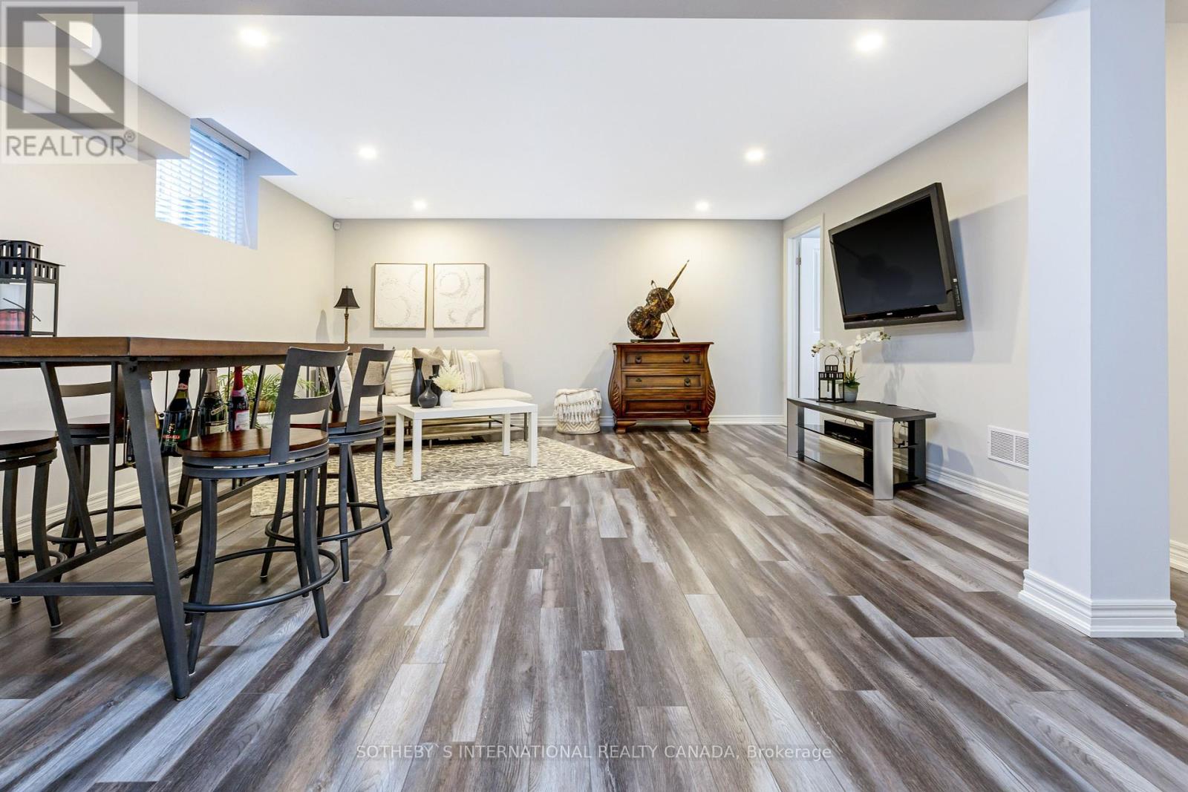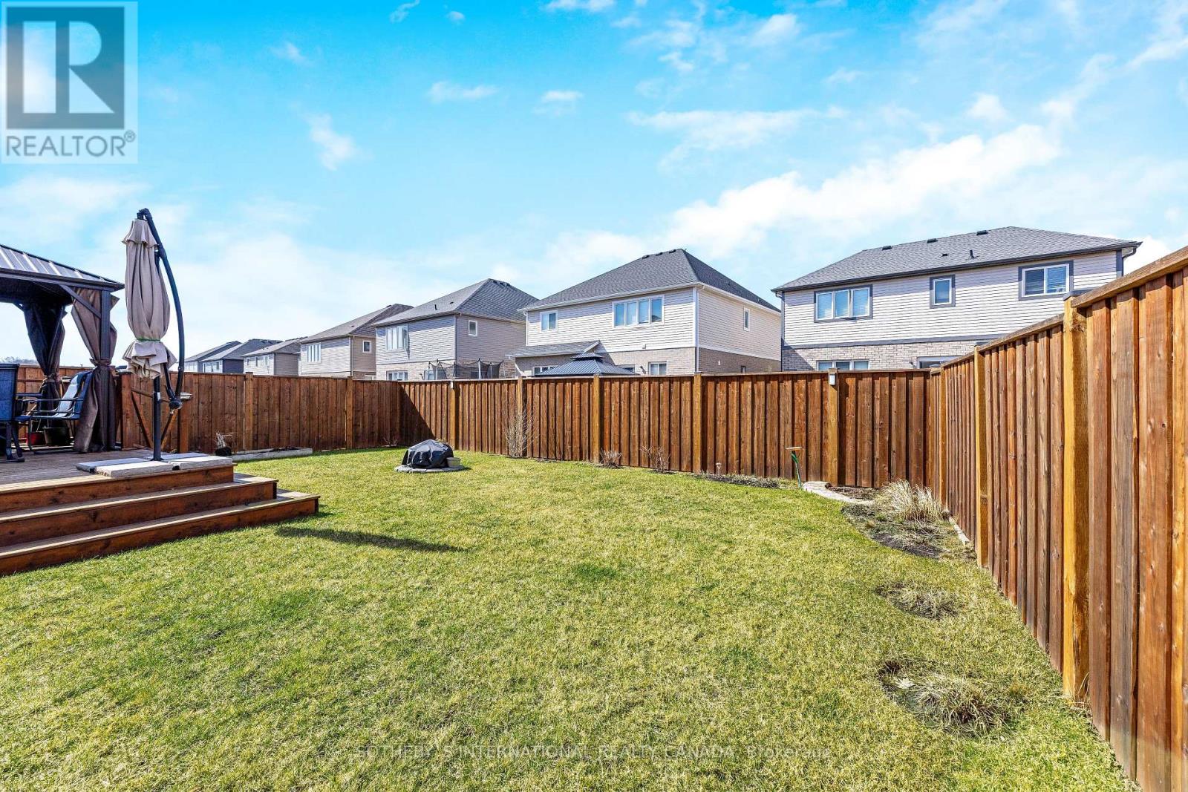69 Crow Street Welland, Ontario L3C 0G6
$799,900
Discover this modern, impeccably maintained bungaloft, by award-winning builder Mountainview Group. Situated in Welland's sought-after Coyle Creek neighborhood, this property is ideal for downsizers or growing families alike! Complete with 2 primary suites above grade, 2 additional bedrooms in the basement, and 3 full bathrooms throughout. The open-concept layout features an upgraded kitchen with premium kitchen aid appliances and a spacious great room with vaulted ceiling and cozy gas fireplace. A 2-car garage and extended driveway provide parking for up to 6 vehicles. Located near top-tier golf courses, scenic trails, and essential amenities, this home combines comfort and convenience. (id:61852)
Property Details
| MLS® Number | X12098661 |
| Property Type | Single Family |
| Community Name | 771 - Coyle Creek |
| AmenitiesNearBy | Place Of Worship, Hospital, Park |
| Features | Conservation/green Belt, Gazebo, Sump Pump |
| ParkingSpaceTotal | 6 |
| Structure | Deck |
Building
| BathroomTotal | 4 |
| BedroomsAboveGround | 2 |
| BedroomsBelowGround | 2 |
| BedroomsTotal | 4 |
| Age | 6 To 15 Years |
| Amenities | Fireplace(s) |
| Appliances | Garage Door Opener Remote(s), Water Meter, All, Garage Door Opener, Window Coverings |
| BasementDevelopment | Finished |
| BasementType | Full (finished) |
| ConstructionStyleAttachment | Detached |
| CoolingType | Central Air Conditioning, Air Exchanger |
| ExteriorFinish | Brick, Vinyl Siding |
| FireProtection | Alarm System |
| FireplacePresent | Yes |
| FireplaceTotal | 1 |
| FlooringType | Hardwood, Laminate |
| FoundationType | Poured Concrete |
| HalfBathTotal | 1 |
| HeatingFuel | Natural Gas |
| HeatingType | Forced Air |
| StoriesTotal | 2 |
| SizeInterior | 1500 - 2000 Sqft |
| Type | House |
| UtilityWater | Municipal Water |
Parking
| Garage | |
| Inside Entry |
Land
| Acreage | No |
| FenceType | Fully Fenced, Fenced Yard |
| LandAmenities | Place Of Worship, Hospital, Park |
| LandscapeFeatures | Landscaped |
| Sewer | Sanitary Sewer |
| SizeDepth | 105 Ft ,3 In |
| SizeFrontage | 44 Ft ,9 In |
| SizeIrregular | 44.8 X 105.3 Ft |
| SizeTotalText | 44.8 X 105.3 Ft|under 1/2 Acre |
| ZoningDescription | Rl2-48 |
Rooms
| Level | Type | Length | Width | Dimensions |
|---|---|---|---|---|
| Second Level | Loft | 3.8 m | 3.4 m | 3.8 m x 3.4 m |
| Second Level | Bedroom 2 | 3.3 m | 3.8 m | 3.3 m x 3.8 m |
| Basement | Recreational, Games Room | 6 m | 4.9 m | 6 m x 4.9 m |
| Basement | Bedroom 3 | 2.7 m | 3.6 m | 2.7 m x 3.6 m |
| Basement | Bedroom 4 | 2.7 m | 3.6 m | 2.7 m x 3.6 m |
| Main Level | Dining Room | 4.6 m | 2.7 m | 4.6 m x 2.7 m |
| Main Level | Kitchen | 3 m | 3.3 m | 3 m x 3.3 m |
| Main Level | Great Room | 4.2 m | 4.5 m | 4.2 m x 4.5 m |
| Main Level | Primary Bedroom | 3.8 m | 4.3 m | 3.8 m x 4.3 m |
https://www.realtor.ca/real-estate/28203196/69-crow-street-welland-coyle-creek-771-coyle-creek
Interested?
Contact us for more information
Sean Davidson
Salesperson
309 Lakeshore Road East
Oakville, Ontario L6J 1J3
Ghada Davidson
Broker
309 Lakeshore Road East
Oakville, Ontario L6J 1J3



































