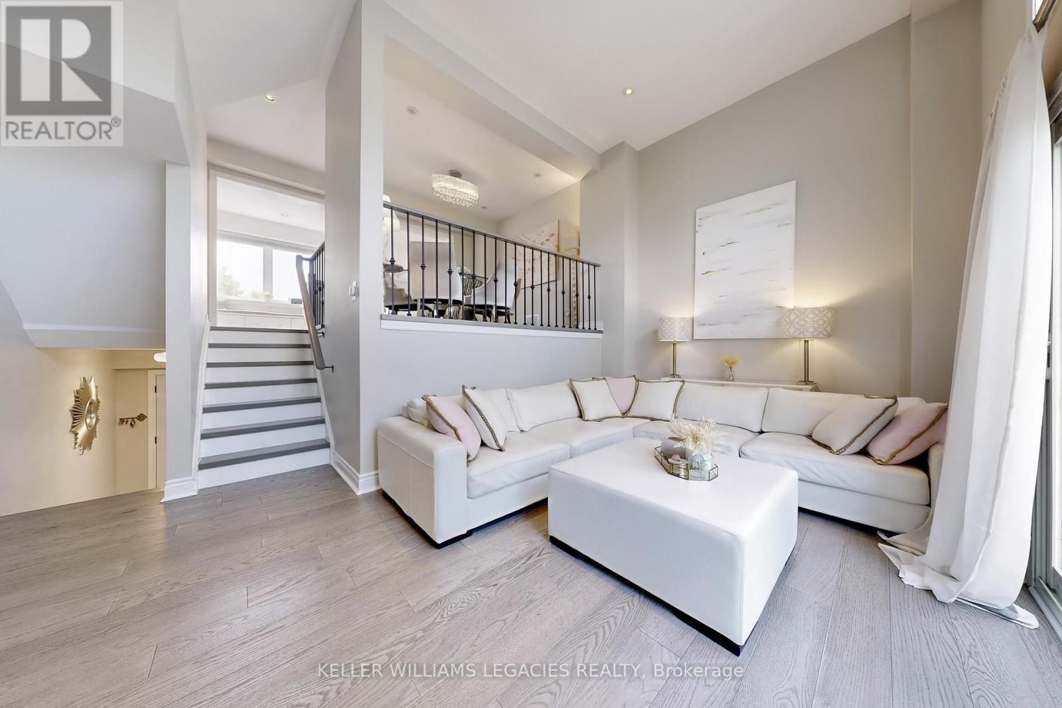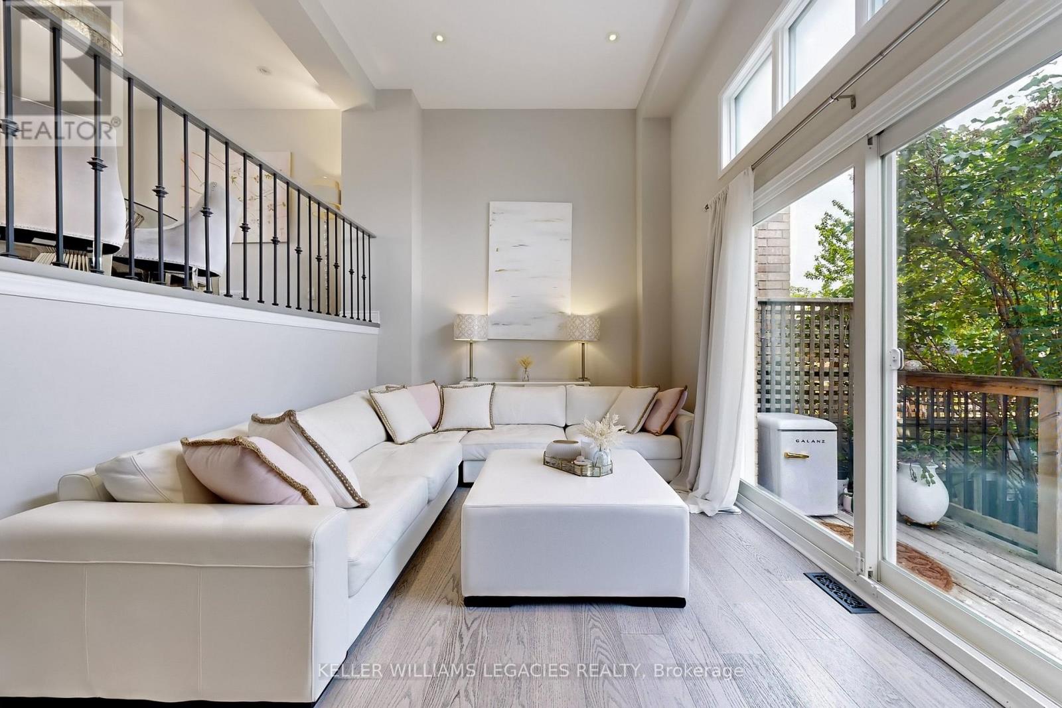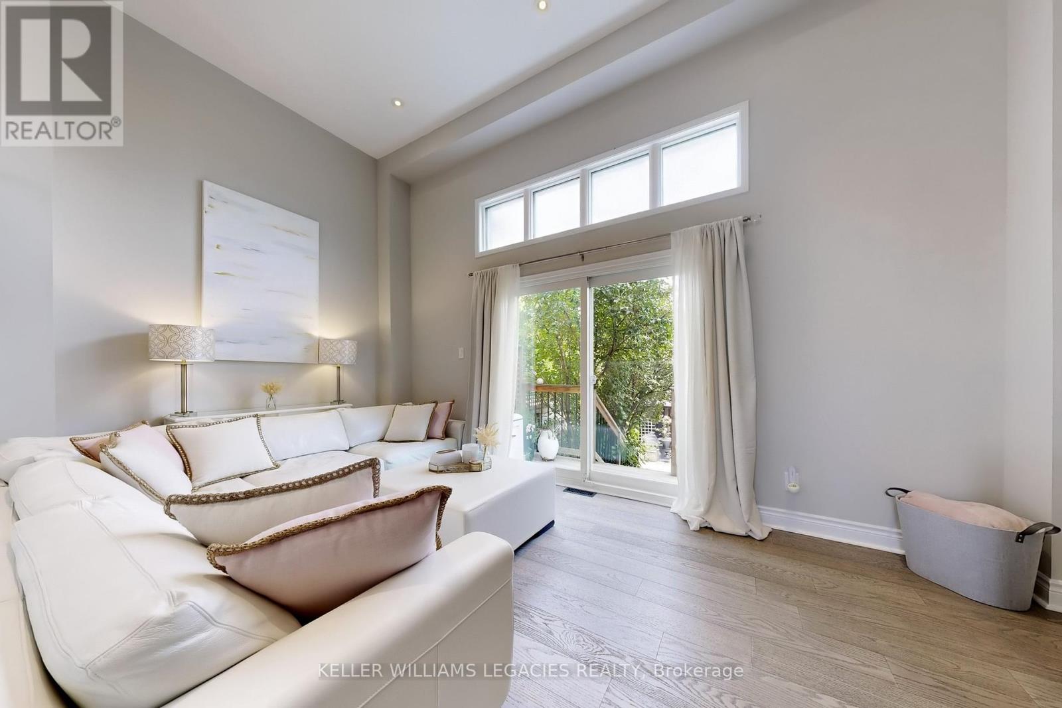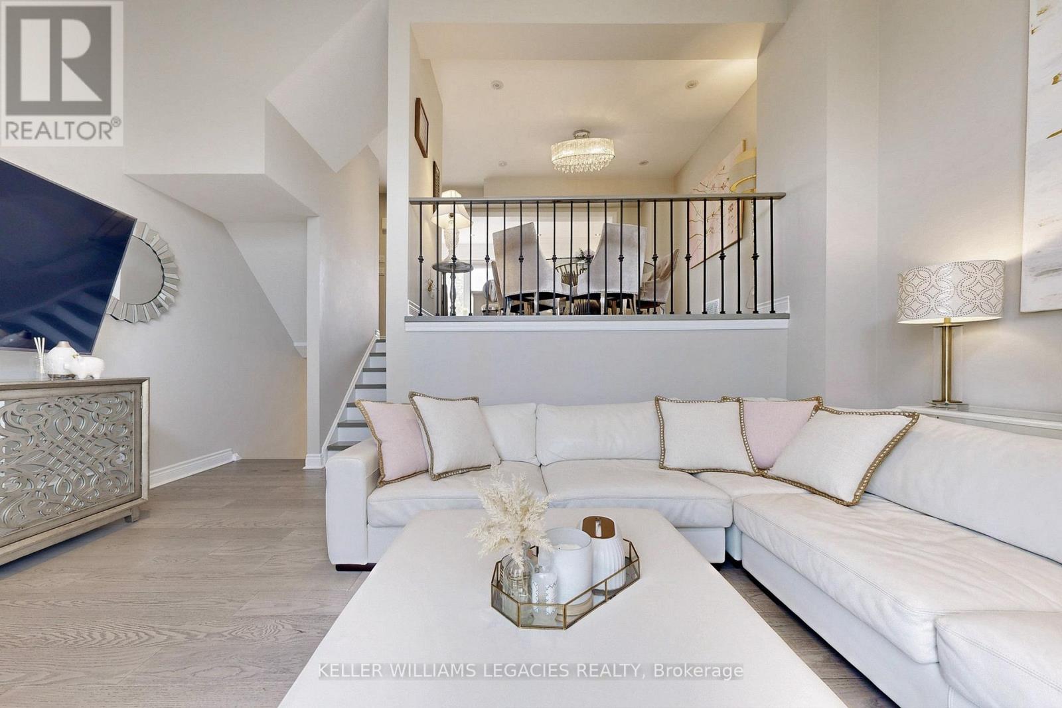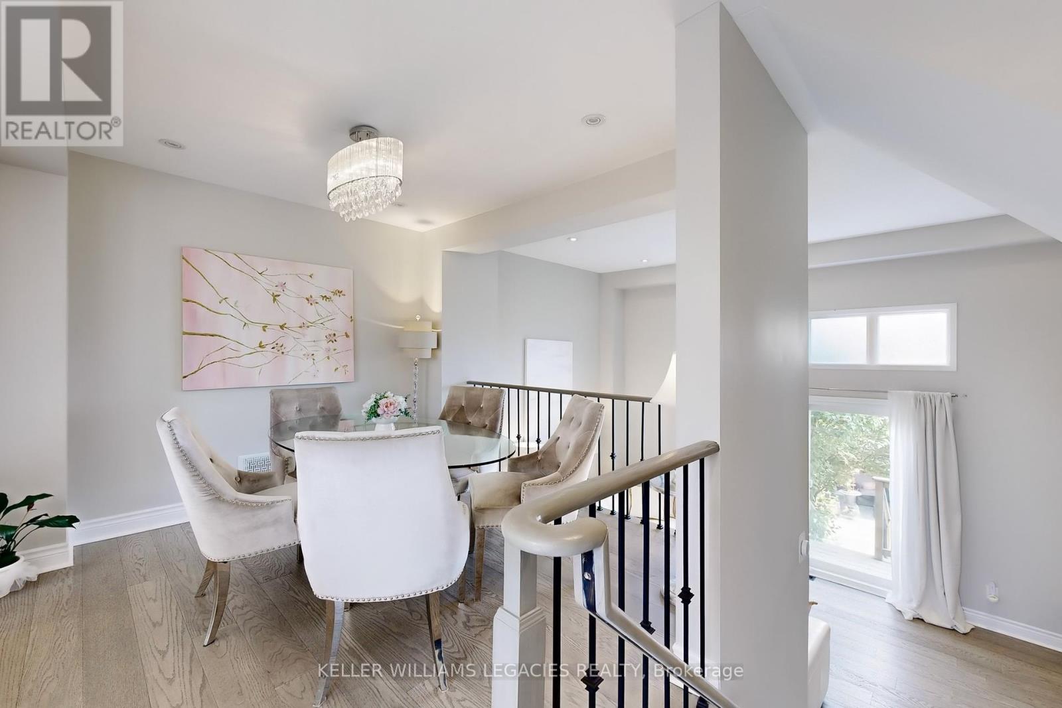69 Crieff Avenue Vaughan, Ontario L6A 2B9
$999,000
ATTENTION: FIRST-TIME HOME BUYERS! Welcome to this beautifully updated 3+1 bedroom, 2-bath freehold townhouse, where style, space, and functionality come together. The renovated kitchen (2019) showcases quartz countertops, new backsplash, new stainless steel appliances, a built-in pantry, custom bench seating with storage, and a quartz-topped breakfast island, perfect for casual meals and entertaining. Sunlight floods the kitchen through a large window, creating a warm and inviting atmosphere. The open-concept kitchen and dining area overlook the living room, featuring soaring 12-foot ceilings, new, rich hardwood flooring (2024), and an oversized sliding door that leads to your private deck and backyard oasis, the perfect retreat for relaxing and entertaining. As an added BONUS - the backyard Gazebo stays with your purchase! Additional highlights include porcelain tile in the kitchen, renovated bathrooms (2019), hardwood flooring in the bedrooms, and a finished lower level that offers versatile space for a home office, gym, or 4th bedroom. The lower level laundry room features new front loader washer/dryer (2023), new furnace (2023). New garage door, new driveway and epoxy garage flooring....too many upgrades to mention. Don't wait...this one won't last! (id:61852)
Property Details
| MLS® Number | N12258550 |
| Property Type | Single Family |
| Community Name | Maple |
| AmenitiesNearBy | Place Of Worship, Schools, Hospital |
| CommunityFeatures | Community Centre |
| EquipmentType | Water Heater |
| Features | Carpet Free |
| ParkingSpaceTotal | 4 |
| RentalEquipmentType | Water Heater |
Building
| BathroomTotal | 2 |
| BedroomsAboveGround | 3 |
| BedroomsBelowGround | 1 |
| BedroomsTotal | 4 |
| Appliances | Garage Door Opener Remote(s), Dishwasher, Garage Door Opener, Hood Fan, Oven, Stove, Window Coverings, Refrigerator |
| BasementDevelopment | Finished |
| BasementType | N/a (finished) |
| ConstructionStyleAttachment | Attached |
| CoolingType | Central Air Conditioning |
| ExteriorFinish | Brick |
| FlooringType | Hardwood |
| FoundationType | Unknown |
| HalfBathTotal | 1 |
| HeatingFuel | Natural Gas |
| HeatingType | Forced Air |
| StoriesTotal | 3 |
| SizeInterior | 1100 - 1500 Sqft |
| Type | Row / Townhouse |
| UtilityWater | Municipal Water |
Parking
| Attached Garage | |
| Garage |
Land
| Acreage | No |
| FenceType | Fenced Yard |
| LandAmenities | Place Of Worship, Schools, Hospital |
| Sewer | Sanitary Sewer |
| SizeDepth | 98 Ft ,2 In |
| SizeFrontage | 18 Ft ,6 In |
| SizeIrregular | 18.5 X 98.2 Ft |
| SizeTotalText | 18.5 X 98.2 Ft |
Rooms
| Level | Type | Length | Width | Dimensions |
|---|---|---|---|---|
| Second Level | Kitchen | 5.33 m | 2.51 m | 5.33 m x 2.51 m |
| Second Level | Dining Room | 3.23 m | 3.2 m | 3.23 m x 3.2 m |
| Third Level | Primary Bedroom | 4.62 m | 3.12 m | 4.62 m x 3.12 m |
| Third Level | Bedroom 2 | 4.17 m | 2.64 m | 4.17 m x 2.64 m |
| Third Level | Bedroom 3 | 3.18 m | 2.64 m | 3.18 m x 2.64 m |
| Lower Level | Bedroom 4 | 2.82 m | 2.08 m | 2.82 m x 2.08 m |
| Lower Level | Laundry Room | 2.65 m | 1.68 m | 2.65 m x 1.68 m |
| Main Level | Living Room | 5.33 m | 4.11 m | 5.33 m x 4.11 m |
Utilities
| Cable | Available |
| Electricity | Installed |
| Sewer | Installed |
https://www.realtor.ca/real-estate/28550399/69-crieff-avenue-vaughan-maple-maple
Interested?
Contact us for more information
Vera Filice
Salesperson
28 Roytec Rd #201-203
Vaughan, Ontario L4L 8E4
