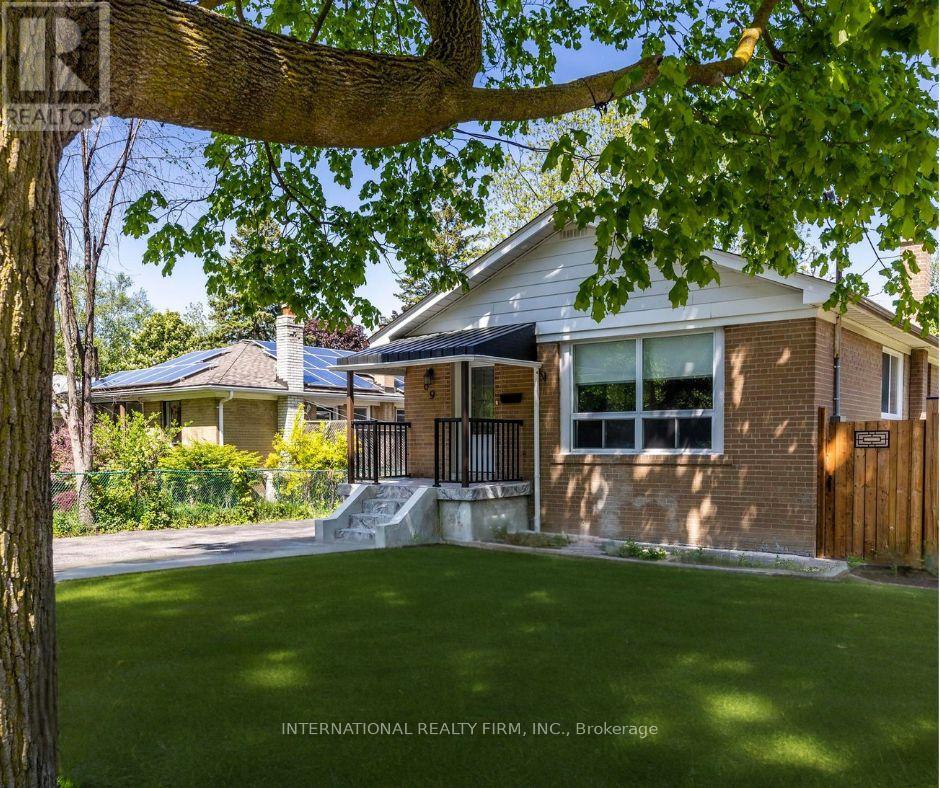69 Bayview Parkway Newmarket, Ontario L3Y 3W2
$1,075,000
Stunning Bungalow with Versatile Living Spaces in Prime Newmarket Location! Welcome to this renovated bungalow featuring a thoughtfully designed layout with endless possibilities. The main floor boasts a bright, modern open-concept living and dining area, highlighted by large windows that flood the space with natural light. The upgraded kitchen includes stainless steel appliances, a gas stove, and ample cabinetry perfect for everyday living and entertaining. Enjoy three spacious bedrooms and a stylish 4-piece bathroom, offering the perfect blend of comfort and functionality for any family. The fully finished basement with a separate entrance, full kitchen, 2 large bedrooms and generous living space ideal for in-laws, extended family, or as a potential rental suite for extra income. A standout feature of this home is the converted carport-turned-studio, complete with a wet bar, full 3-piece ensuite, and bachelor-style layout. This flexible space is ideal for a home office/business, guest suite, rec room or as a private rental. Step outside to a massive fully fenced backyard with a patio ready for summer entertaining or future landscaping dreams. The long lot offers plenty of room to customize to your needs garden, play area, or even a pool. Unbeatable location just minutes to Southlake Regional Health Centre, Upper Canada Mall, GO Train, transit, Mabel Davis Conservation Area, schools, parks, and more. This home truly has it all modern upgrades, multiple living spaces, and a premium location. Whether you're looking for a single-family home, a multigenerational setup, or an income-generating investment, this property checks every box. Don't miss your chance to own this move-in ready gem in one of Newmarket's most desirable areas! (id:61852)
Property Details
| MLS® Number | N12197880 |
| Property Type | Single Family |
| Neigbourhood | Leslie Valley |
| Community Name | Huron Heights-Leslie Valley |
| AmenitiesNearBy | Hospital, Park, Public Transit, Place Of Worship |
| Features | Carpet Free, Sump Pump |
| ParkingSpaceTotal | 5 |
| Structure | Shed |
Building
| BathroomTotal | 3 |
| BedroomsAboveGround | 3 |
| BedroomsBelowGround | 3 |
| BedroomsTotal | 6 |
| Appliances | Water Heater, Dishwasher, Dryer, Microwave, Hood Fan, Stove, Washer, Window Coverings, Refrigerator |
| ArchitecturalStyle | Bungalow |
| BasementFeatures | Apartment In Basement, Separate Entrance |
| BasementType | N/a |
| ConstructionStyleAttachment | Detached |
| CoolingType | Central Air Conditioning |
| ExteriorFinish | Brick |
| FlooringType | Laminate, Tile |
| FoundationType | Block, Concrete |
| HeatingFuel | Natural Gas |
| HeatingType | Forced Air |
| StoriesTotal | 1 |
| SizeInterior | 700 - 1100 Sqft |
| Type | House |
| UtilityWater | Municipal Water |
Parking
| Carport | |
| No Garage |
Land
| Acreage | No |
| FenceType | Fenced Yard |
| LandAmenities | Hospital, Park, Public Transit, Place Of Worship |
| LandscapeFeatures | Landscaped |
| Sewer | Sanitary Sewer |
| SizeDepth | 176 Ft |
| SizeFrontage | 50 Ft |
| SizeIrregular | 50 X 176 Ft |
| SizeTotalText | 50 X 176 Ft |
Rooms
| Level | Type | Length | Width | Dimensions |
|---|---|---|---|---|
| Basement | Bedroom | 3.42 m | 3.23 m | 3.42 m x 3.23 m |
| Basement | Bedroom 2 | 3.4 m | 2.5 m | 3.4 m x 2.5 m |
| Basement | Dining Room | 6.56 m | 3.73 m | 6.56 m x 3.73 m |
| Basement | Living Room | 6.56 m | 3.73 m | 6.56 m x 3.73 m |
| Basement | Kitchen | 2.06 m | 2.73 m | 2.06 m x 2.73 m |
| Flat | Other | 5.8 m | 3.8 m | 5.8 m x 3.8 m |
| Main Level | Dining Room | 5.74 m | 6.77 m | 5.74 m x 6.77 m |
| Main Level | Living Room | 5.74 m | 6.77 m | 5.74 m x 6.77 m |
| Main Level | Kitchen | 4.4 m | 2.87 m | 4.4 m x 2.87 m |
| Main Level | Primary Bedroom | 4.06 m | 3.1 m | 4.06 m x 3.1 m |
| Main Level | Bedroom 2 | 2.7 m | 3 m | 2.7 m x 3 m |
| Main Level | Bedroom 3 | 2.89 m | 1 m | 2.89 m x 1 m |
Interested?
Contact us for more information
Samantha Polesel
Salesperson
6660 Kennedy Rd # 201
Mississauga, Ontario L5T 2M9











































