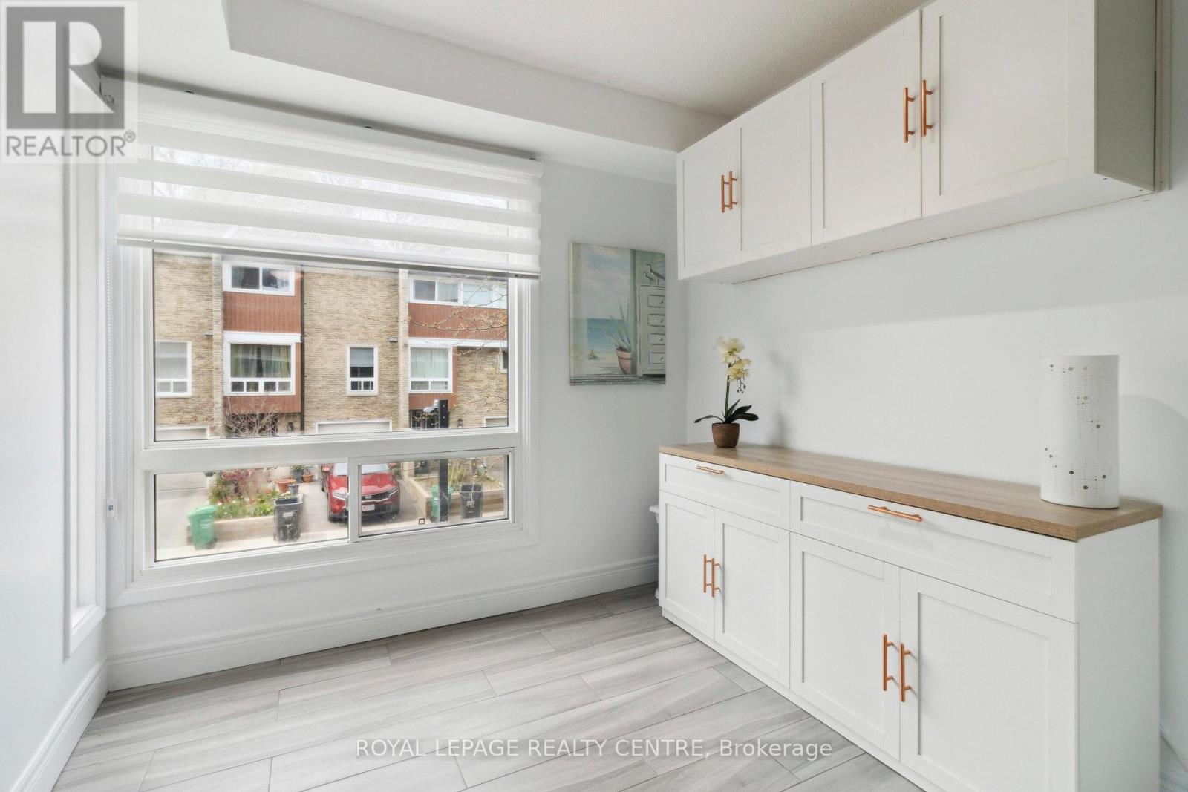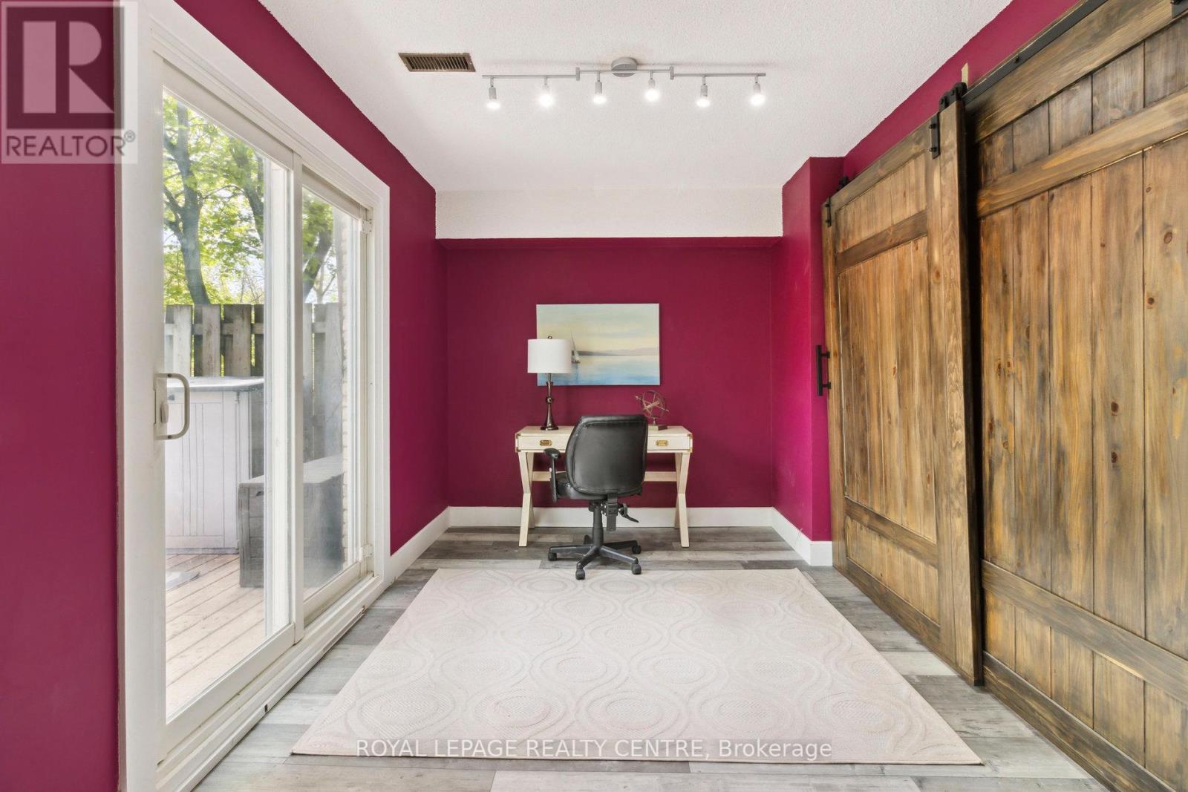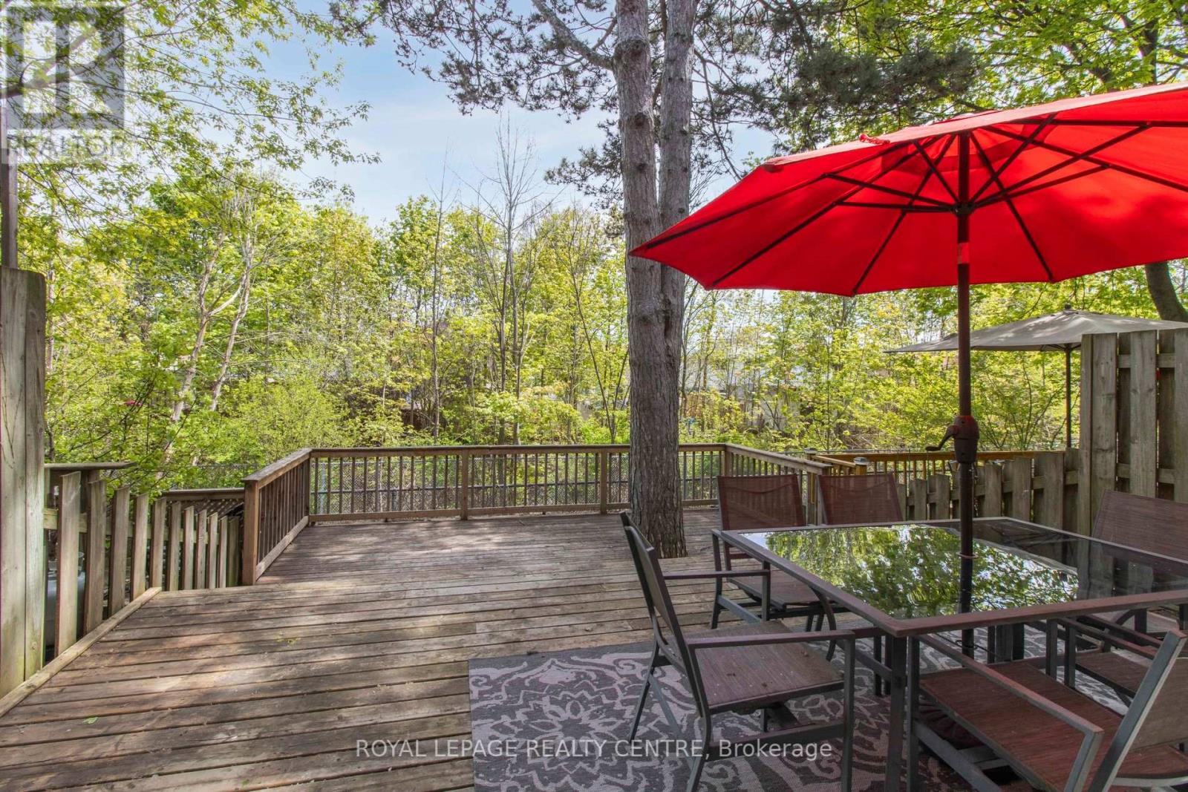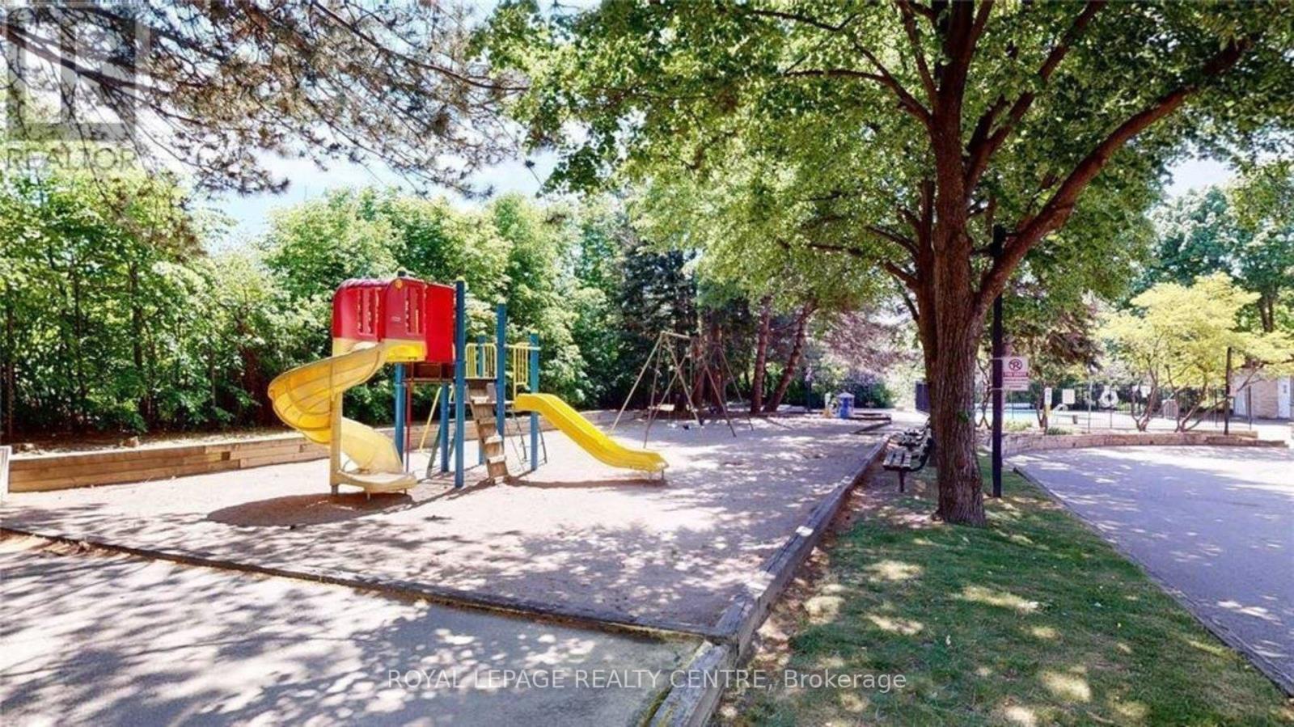69 - 915 Inverhouse Drive Mississauga, Ontario L5J 4B2
$870,000Maintenance, Common Area Maintenance, Insurance, Water
$450 Monthly
Maintenance, Common Area Maintenance, Insurance, Water
$450 MonthlyBeautifully Renovated Executive Townhome On A Ravine And Greenbelt Lot, Set In Prestigious Clarkson Neighbourhood. 3 Bedrooms Plus 3 Full Washrooms. Features Hardwood Floors, Family Size Kitchen, Breakfast Area, With Large Dining Room, And Stainless-Steel Appliances. Ground-Level Option Of Recreation Or Office Room Walk-Out Deck With A Private Scenic View Backing Onto The Ravine. Complex Features A Outdoor Swimming Pool, Playground And Basketball Court Walking Distance From Clarkson Go Train, Parks, Schools, And Lake. Easy Access To Qew & 403. (id:61852)
Open House
This property has open houses!
2:00 pm
Ends at:4:00 pm
Property Details
| MLS® Number | W12144097 |
| Property Type | Single Family |
| Neigbourhood | Clarkson |
| Community Name | Clarkson |
| AmenitiesNearBy | Park, Public Transit |
| CommunityFeatures | Pet Restrictions, Community Centre |
| Features | Ravine |
| ParkingSpaceTotal | 2 |
| PoolType | Outdoor Pool |
| Structure | Playground, Deck |
| ViewType | View |
Building
| BathroomTotal | 3 |
| BedroomsAboveGround | 3 |
| BedroomsTotal | 3 |
| Age | 31 To 50 Years |
| Amenities | Visitor Parking |
| Appliances | Dishwasher, Dryer, Microwave, Stove, Washer, Window Coverings, Refrigerator |
| BasementDevelopment | Finished |
| BasementFeatures | Walk Out |
| BasementType | N/a (finished) |
| CoolingType | Central Air Conditioning |
| ExteriorFinish | Brick |
| FlooringType | Vinyl, Hardwood, Porcelain Tile, Tile |
| HeatingFuel | Natural Gas |
| HeatingType | Forced Air |
| StoriesTotal | 3 |
| SizeInterior | 1200 - 1399 Sqft |
| Type | Row / Townhouse |
Parking
| Attached Garage | |
| Garage |
Land
| Acreage | No |
| FenceType | Fenced Yard |
| LandAmenities | Park, Public Transit |
| ZoningDescription | Residential |
Rooms
| Level | Type | Length | Width | Dimensions |
|---|---|---|---|---|
| Second Level | Living Room | 5.68 m | 3.53 m | 5.68 m x 3.53 m |
| Second Level | Dining Room | 3.04 m | 2.83 m | 3.04 m x 2.83 m |
| Second Level | Kitchen | 3.26 m | 2.4 m | 3.26 m x 2.4 m |
| Second Level | Eating Area | 2.54 m | 2.42 m | 2.54 m x 2.42 m |
| Third Level | Primary Bedroom | 5.68 m | 2.83 m | 5.68 m x 2.83 m |
| Third Level | Bedroom 2 | 2.99 m | 2.59 m | 2.99 m x 2.59 m |
| Third Level | Bedroom 3 | 4.03 m | 3.03 m | 4.03 m x 3.03 m |
| Main Level | Den | 4.04 m | 2.44 m | 4.04 m x 2.44 m |
| Main Level | Laundry Room | 3 m | 1.74 m | 3 m x 1.74 m |
https://www.realtor.ca/real-estate/28303333/69-915-inverhouse-drive-mississauga-clarkson-clarkson
Interested?
Contact us for more information
Matti Saran
Broker
2150 Hurontario Street
Mississauga, Ontario L5B 1M8
































