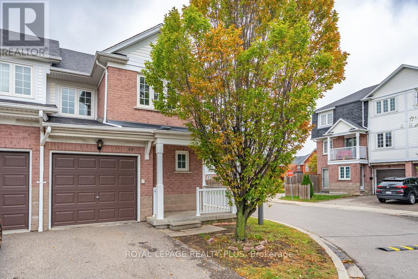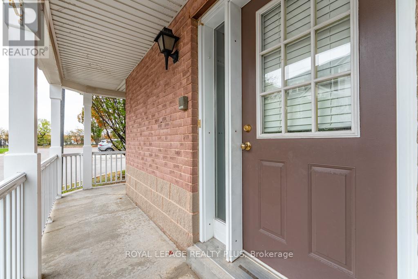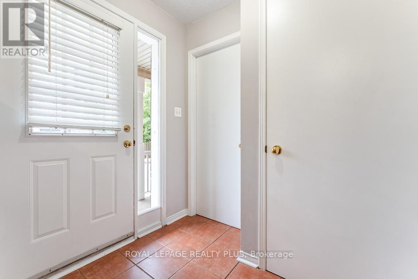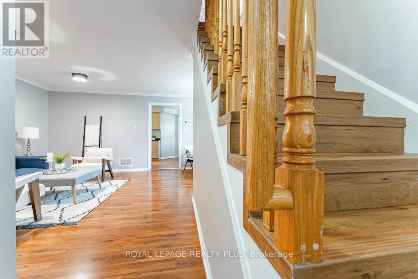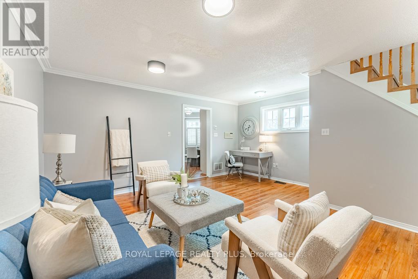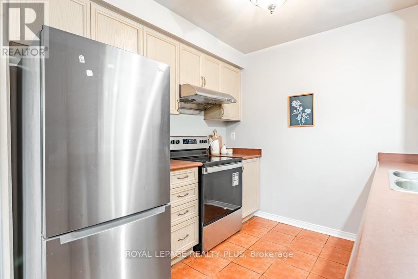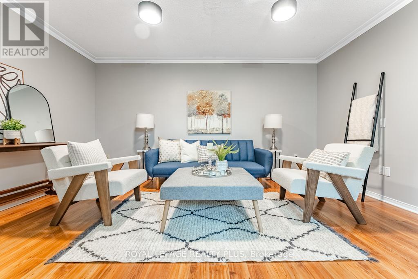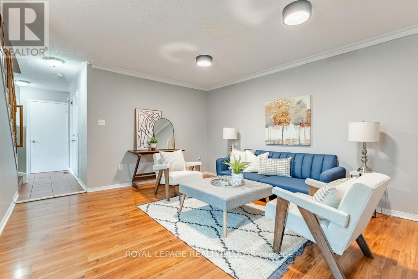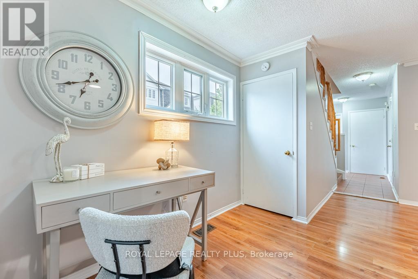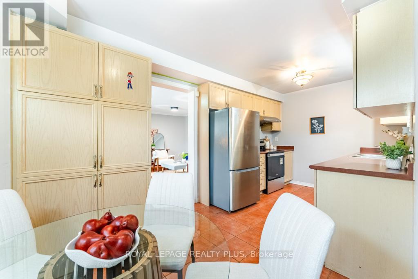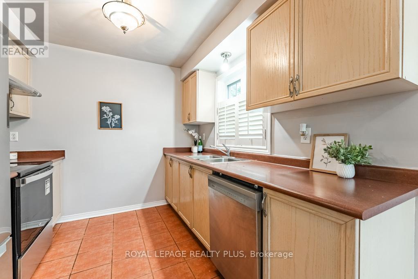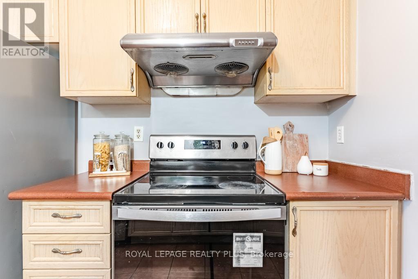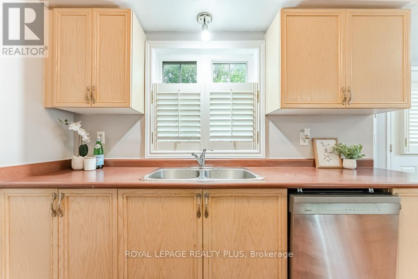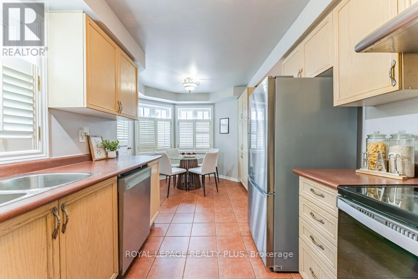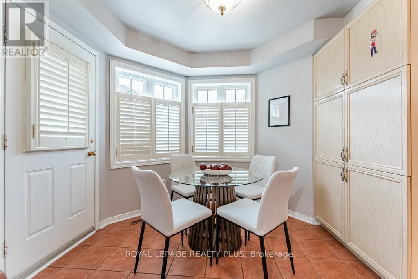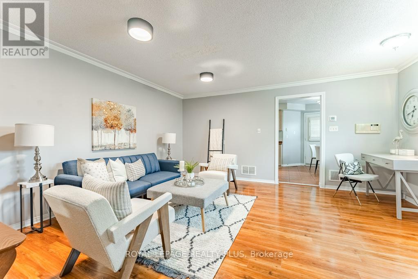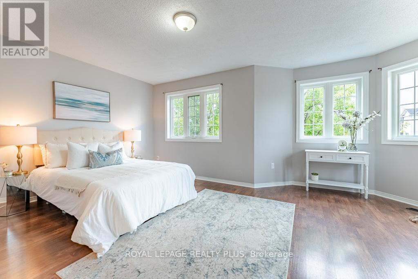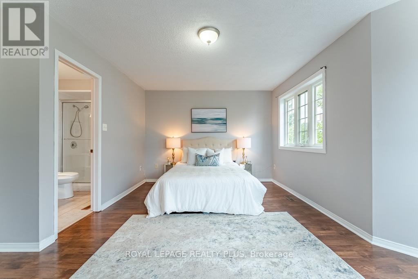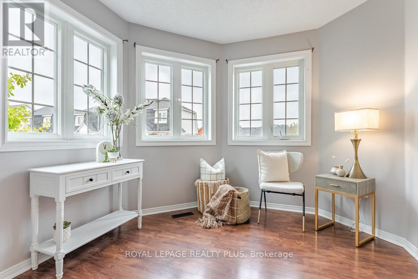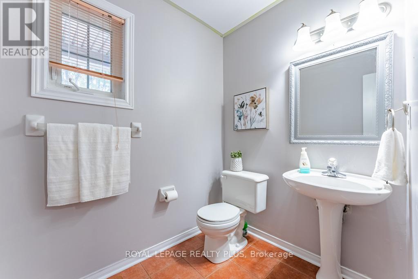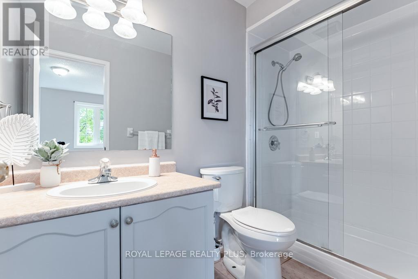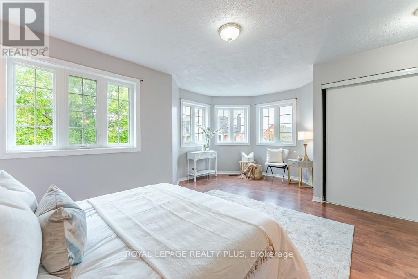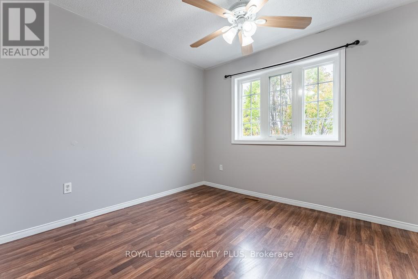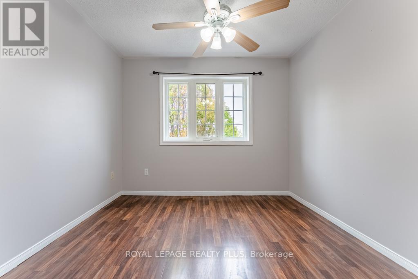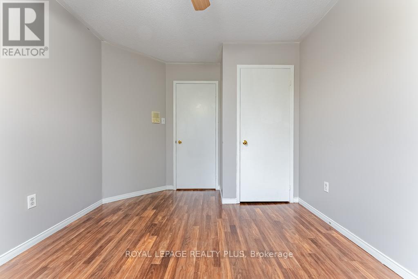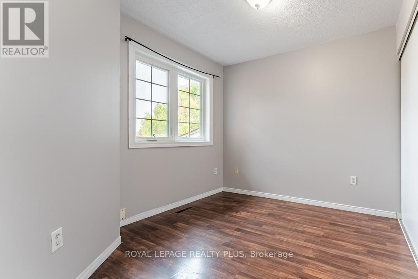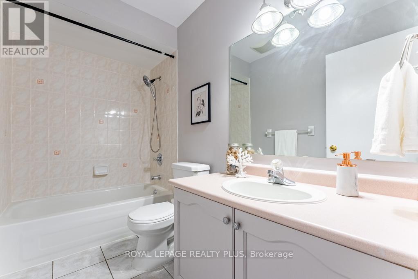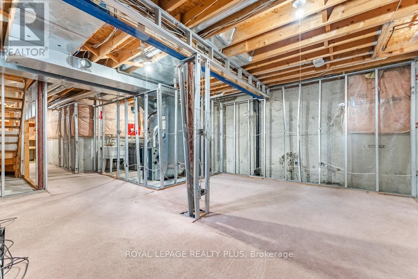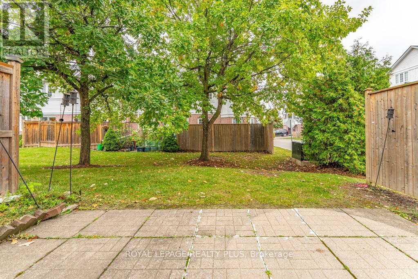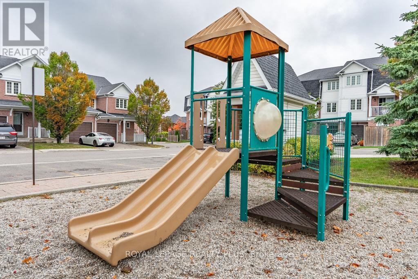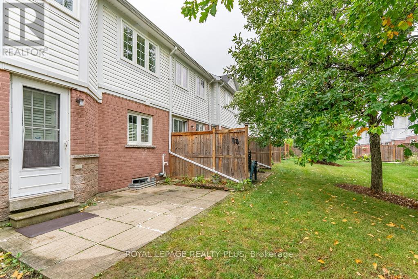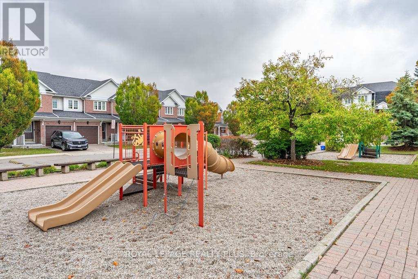69 - 6830 Meadowvale Town Centre Mississauga, Ontario L5N 7T5
$849,900Maintenance, Common Area Maintenance, Insurance, Parking
$328.47 Monthly
Maintenance, Common Area Maintenance, Insurance, Parking
$328.47 MonthlyEND UNIT, END UNIT ! Welcome Home To Meadowvale's Most Coveted Complex! This END UNIT 3 Bedroom Home Is Ready To Move In! Perfectly Located Unit With South + West Views! A Very Bright Home That Has Been Freshly Painted, Updated And Ready For The Most Meticulous Buyer! A Perfect Family Home In A Fantastic Location! Steps To Meadowvale Town Centre, Transit, Community Centre, Library, Schools, Go, 401 + 407! Close To All Major Amenities! Almost 1500 Sqft. 3 Bedroom, 2.5 Bath End Unit With A Huge Patio. Perfect To Enjoy Your Morning Coffee. Well Laid Out Home With An Eat In Kitchen, New Stainless Steel Appliances (2024), W/O To Yard, Direct Access To The Garage + More! Do Not Miss This Home. Nothing To Do But Move In! (id:61852)
Property Details
| MLS® Number | W12427409 |
| Property Type | Single Family |
| Community Name | Meadowvale |
| AmenitiesNearBy | Park, Place Of Worship, Public Transit |
| CommunityFeatures | Pets Allowed With Restrictions, School Bus |
| EquipmentType | Water Heater |
| ParkingSpaceTotal | 2 |
| RentalEquipmentType | Water Heater |
| Structure | Patio(s) |
| ViewType | View |
Building
| BathroomTotal | 3 |
| BedroomsAboveGround | 3 |
| BedroomsTotal | 3 |
| Amenities | Visitor Parking |
| Appliances | Blinds, Dishwasher, Dryer, Stove, Washer, Refrigerator |
| BasementDevelopment | Partially Finished |
| BasementType | N/a (partially Finished) |
| CoolingType | Central Air Conditioning |
| ExteriorFinish | Aluminum Siding, Brick |
| FlooringType | Laminate, Ceramic |
| FoundationType | Poured Concrete |
| HalfBathTotal | 1 |
| HeatingFuel | Natural Gas |
| HeatingType | Forced Air |
| StoriesTotal | 2 |
| SizeInterior | 1200 - 1399 Sqft |
| Type | Row / Townhouse |
Parking
| Garage |
Land
| Acreage | No |
| LandAmenities | Park, Place Of Worship, Public Transit |
| ZoningDescription | Residential |
Rooms
| Level | Type | Length | Width | Dimensions |
|---|---|---|---|---|
| Second Level | Primary Bedroom | 5.63 m | 4.59 m | 5.63 m x 4.59 m |
| Second Level | Bedroom 2 | 3.56 m | 2.77 m | 3.56 m x 2.77 m |
| Second Level | Bedroom 3 | 3.03 m | 2.78 m | 3.03 m x 2.78 m |
| Main Level | Living Room | 4.88 m | 4.59 m | 4.88 m x 4.59 m |
| Main Level | Dining Room | 4.88 m | 4.59 m | 4.88 m x 4.59 m |
| Main Level | Kitchen | 5.48 m | 2.59 m | 5.48 m x 2.59 m |
Interested?
Contact us for more information
Elvis Vogrin
Broker
