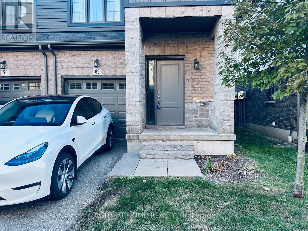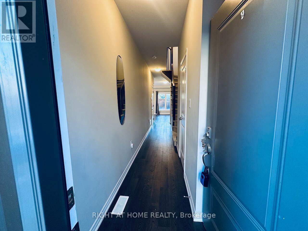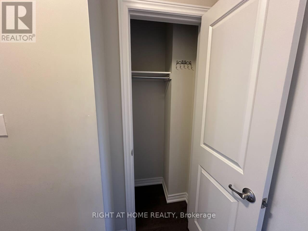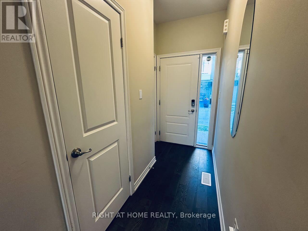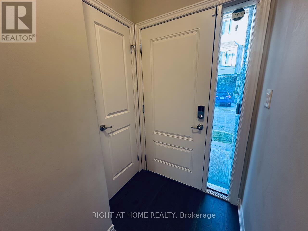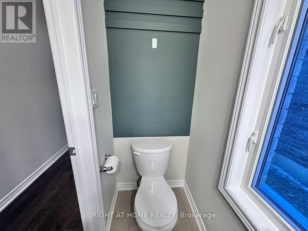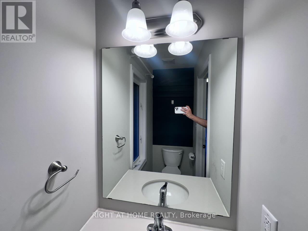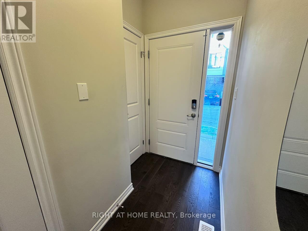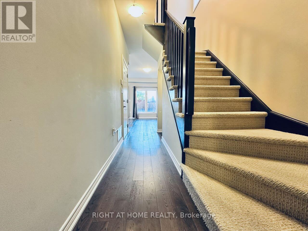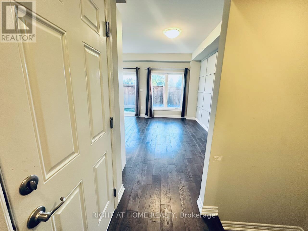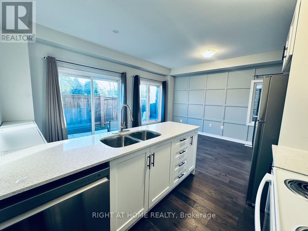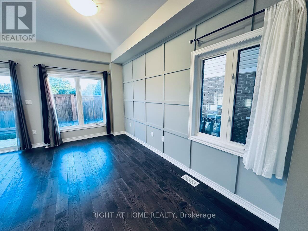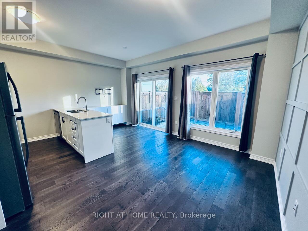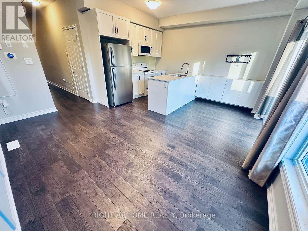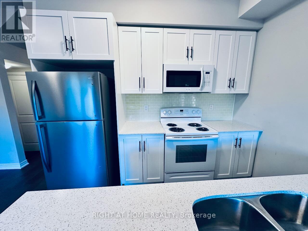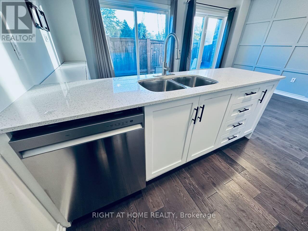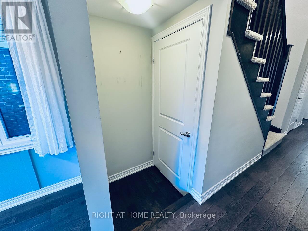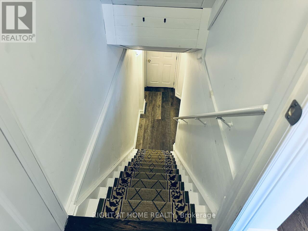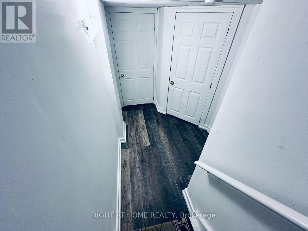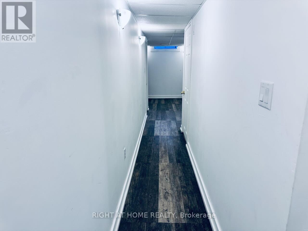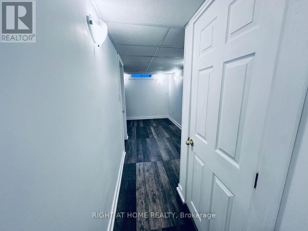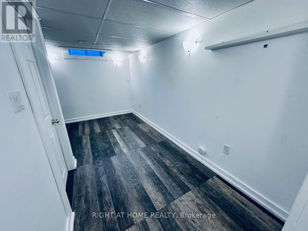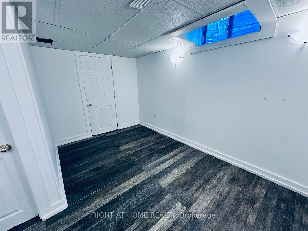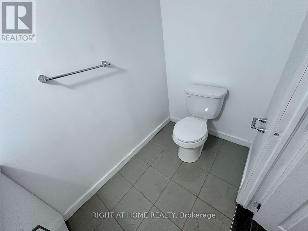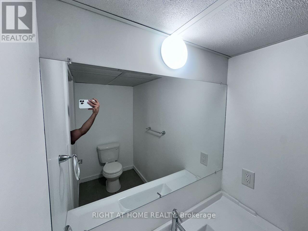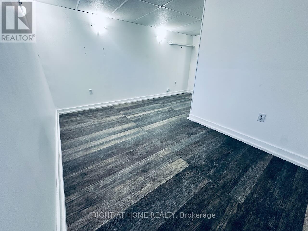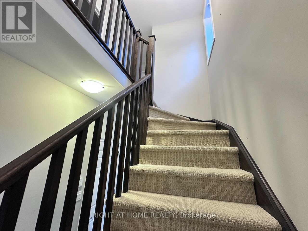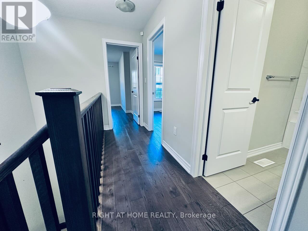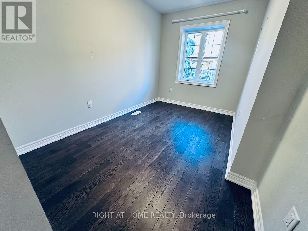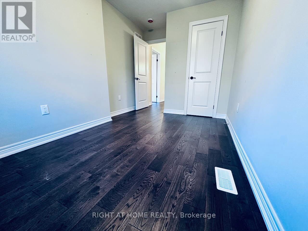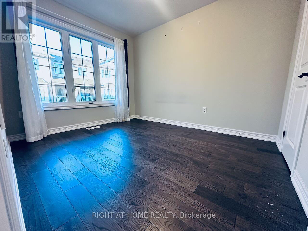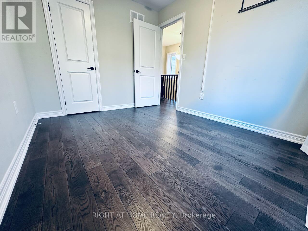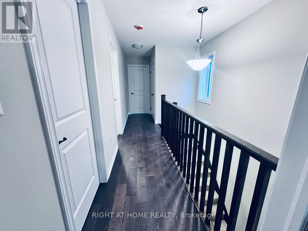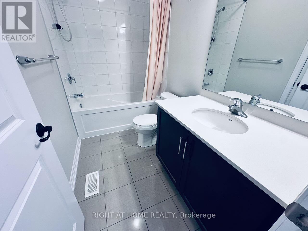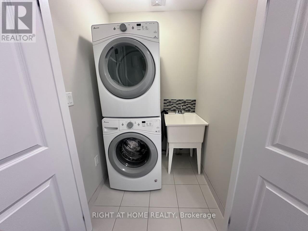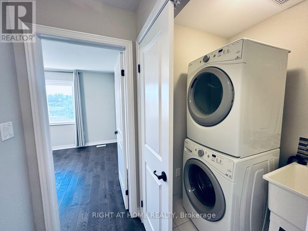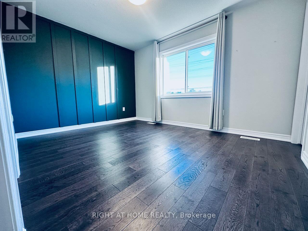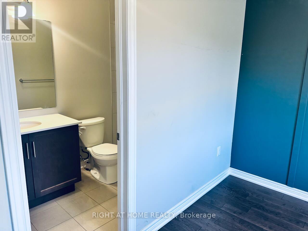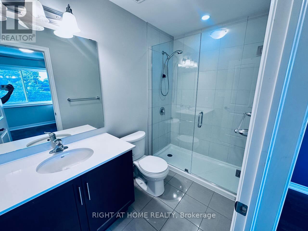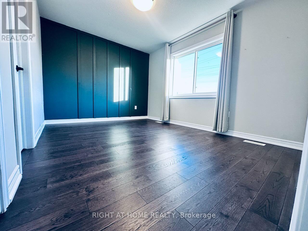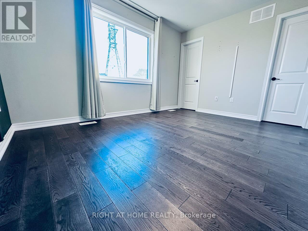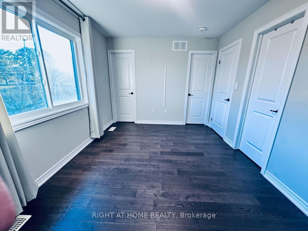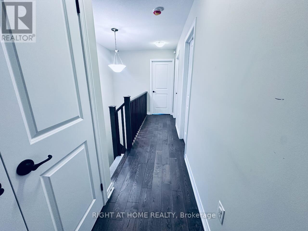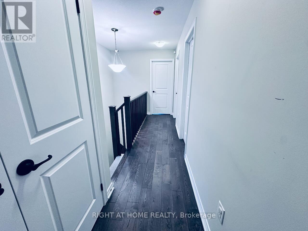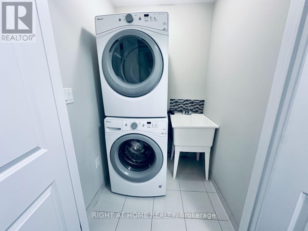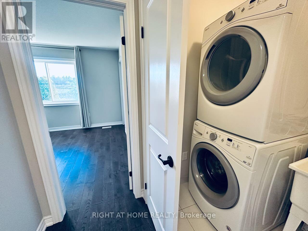69 - 377 Glancaster Road Hamilton, Ontario L9G 0G4
$2,700 Monthly
Stunning End-Unit Townhome for Lease! Located in a quiet, family-friendly community, this 3-bed, 4-bath home by Starward features 9-ft ceilings, neutral tones, and open-concept living/dining with walkout to a private backyard. Enjoy a rare concrete patio with no rear neighbours and full sun exposure. This house features Quartz countertops in kitchen & all baths, Engineered hardwood on all 3 levels, Primary room with His & Her closets + 4-pc ensuite & standing shower, 2nd-floor laundry for added convenience, Finished basement with storage & flex space (rec room, office, or bedroom), Accent walls, floating storage & closet organizers, Smart tech: Nest thermostat, Ring security, smart switches. A perfect blend of style, privacy, and functionality! (id:61852)
Property Details
| MLS® Number | X12444889 |
| Property Type | Single Family |
| Community Name | Villages of Glancaster |
| CommunityFeatures | Pet Restrictions |
| EquipmentType | Water Heater |
| ParkingSpaceTotal | 2 |
| RentalEquipmentType | Water Heater |
Building
| BathroomTotal | 4 |
| BedroomsAboveGround | 3 |
| BedroomsTotal | 3 |
| Age | 6 To 10 Years |
| Appliances | Garage Door Opener Remote(s), Water Heater |
| BasementDevelopment | Finished |
| BasementType | N/a (finished) |
| CoolingType | Central Air Conditioning, Ventilation System |
| ExteriorFinish | Brick, Vinyl Siding |
| FlooringType | Hardwood, Vinyl, Tile |
| FoundationType | Concrete |
| HalfBathTotal | 2 |
| HeatingFuel | Natural Gas |
| HeatingType | Forced Air |
| StoriesTotal | 2 |
| SizeInterior | 1200 - 1399 Sqft |
| Type | Row / Townhouse |
Parking
| Attached Garage | |
| Garage |
Land
| Acreage | No |
Rooms
| Level | Type | Length | Width | Dimensions |
|---|---|---|---|---|
| Second Level | Primary Bedroom | 12.99 m | 10.01 m | 12.99 m x 10.01 m |
| Second Level | Bedroom 2 | 8.99 m | 10.99 m | 8.99 m x 10.99 m |
| Second Level | Bedroom 3 | 7.15 m | 11.84 m | 7.15 m x 11.84 m |
| Second Level | Bathroom | Measurements not available | ||
| Second Level | Bathroom | Measurements not available | ||
| Second Level | Laundry Room | Measurements not available | ||
| Basement | Recreational, Games Room | 12.34 m | 7.74 m | 12.34 m x 7.74 m |
| Basement | Bathroom | Measurements not available | ||
| Main Level | Dining Room | 7.84 m | 7.35 m | 7.84 m x 7.35 m |
| Main Level | Kitchen | 10.01 m | 6.99 m | 10.01 m x 6.99 m |
| Main Level | Great Room | 9.51 m | 14.67 m | 9.51 m x 14.67 m |
| Main Level | Bathroom | Measurements not available |
Interested?
Contact us for more information
Ali Aldin
Salesperson
480 Eglinton Ave West #30, 106498
Mississauga, Ontario L5R 0G2

